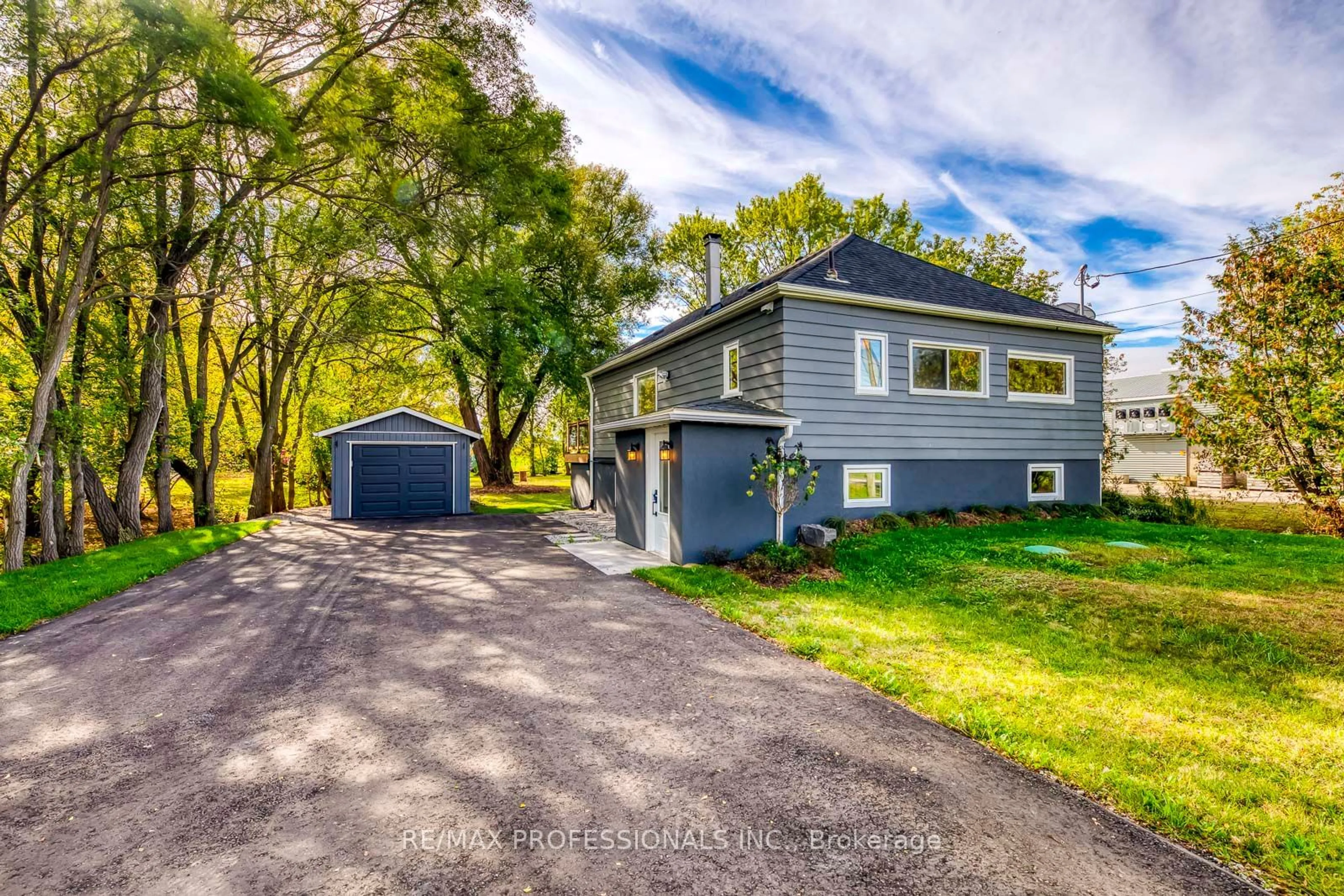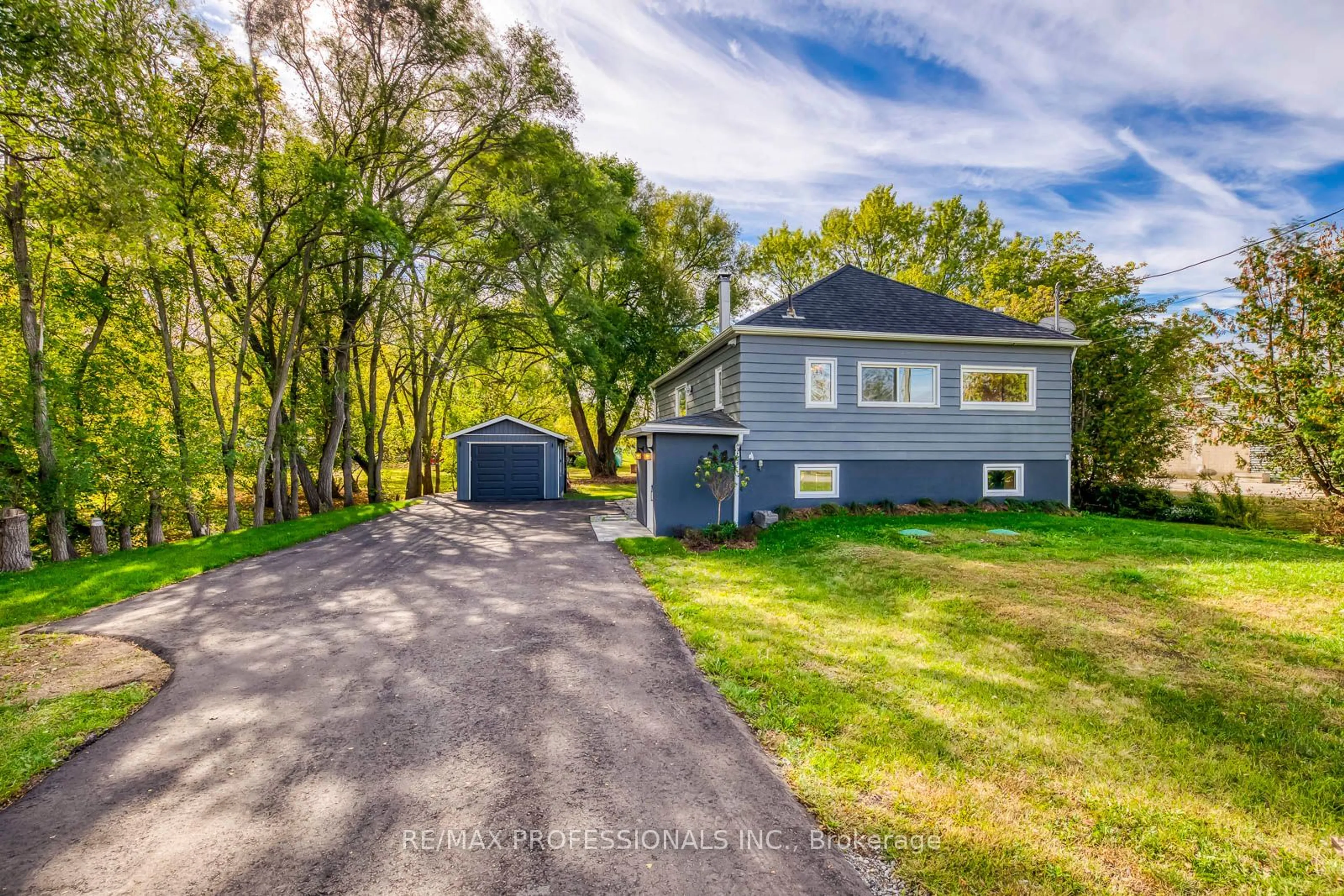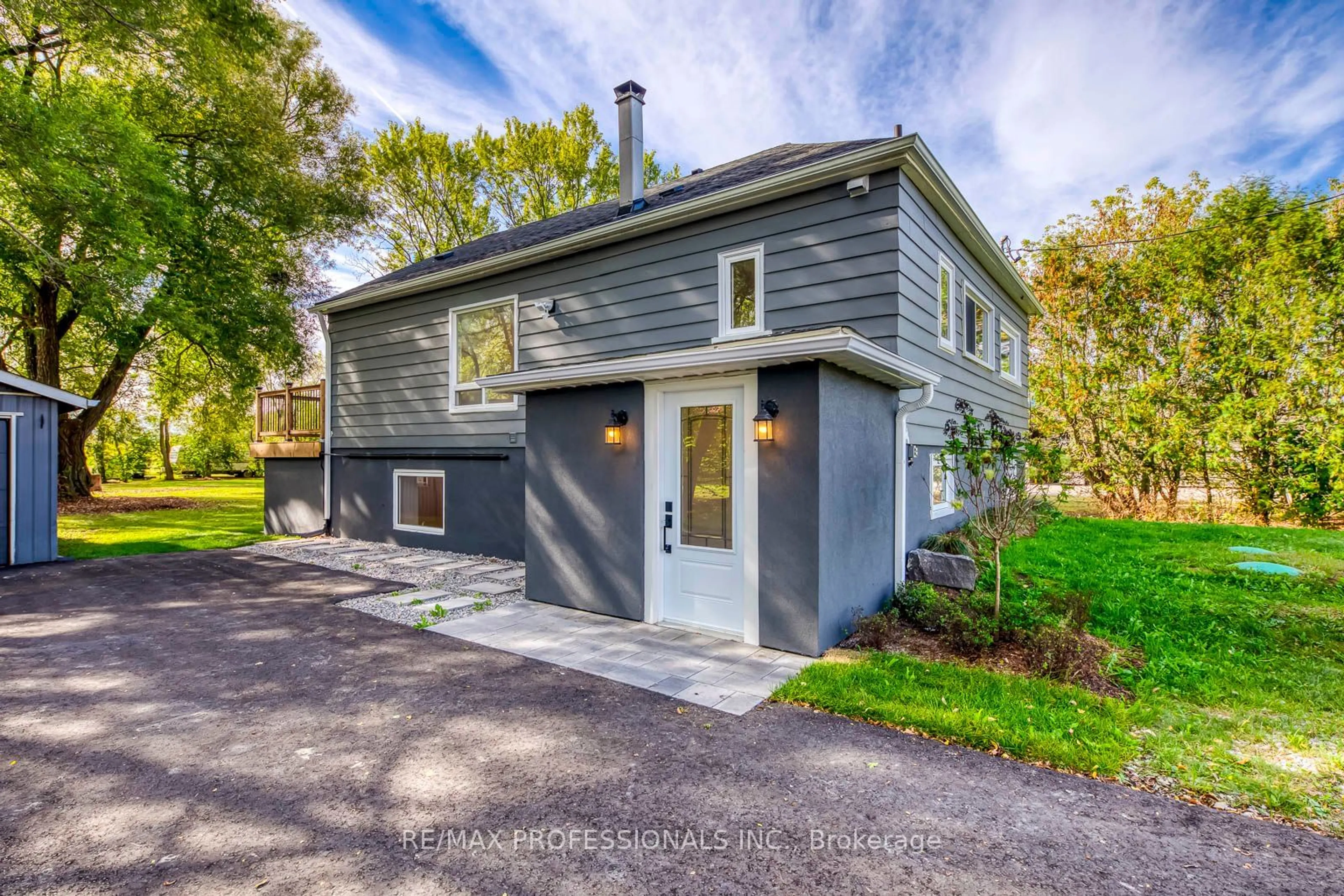45 King St, King, Ontario L3Y 4V9
Contact us about this property
Highlights
Estimated ValueThis is the price Wahi expects this property to sell for.
The calculation is powered by our Instant Home Value Estimate, which uses current market and property price trends to estimate your home’s value with a 90% accuracy rate.Not available
Price/Sqft-
Est. Mortgage$4,676/mo
Tax Amount (2023)$3,148/yr
Days On Market51 days
Description
Welcome to this exquisite move-in ready home, nestled on a premium 105 x 197 ft lot that promises both tranquility and grandeur. This beautiful property has been completely transformed, offering a stunning blend of contemporary style and country charm. Step inside to discover the heart of the home a gorgeous custom kitchen with solid maple cabinets, an oversized island, and brand new appliances, perfect for culinary adventures and entertaining guests. The open-concept main floor flows effortlessly, creating a spacious and inviting atmosphere ideal for gatherings. Enjoy the seamless transition from the kitchen to a beautiful new deck and patio an entertainer's dream for summer nights and alfresco dining. Ascend to the second floor, where you'll find a cozy family room with potential for a wood stove, offering a perfect place to unwind, and two generously sized bedrooms - including a primary with a 5 piece spa-like ensuite. The spectacular loft has been designed as an alternate primary bedroom , complete with an elegant ensuite, making it a true sanctuary. This home boasts top-tier upgrades, including brand new hardwood flooring on the second and third floors, fully renovated bathrooms, and modernized electrical and plumbing systems. The property has also been thoughtfully insulated with spray foam for efficiency and comfort. Outside, you'll find an extensive landscaping makeover with a new driveway, interlock, and sod, enhancing the home's curb appeal. Enjoy peace of mind with key improvements like a brand new septic tank, new garage door and roof, updated gutters and eavestroughs, and foundation waterproofing. Located just minutes from amenities and highways, this home offers the best of both worlds: country living with city convenience close by. Don't miss this opportunity to own a meticulously updated property where no detail has been overlooked!
Property Details
Interior
Features
Main Floor
Foyer
2.77 x 2.07Tile Floor
Kitchen
3.10 x 6.74Quartz Counter / Stainless Steel Appl / W/O To Yard
Living
3.79 x 4.87Vinyl Floor / Combined W/Dining / Large Window
Dining
3.79 x 4.35Hardwood Floor / Combined W/Living / Large Window
Exterior
Features
Parking
Garage spaces 1
Garage type Detached
Other parking spaces 7
Total parking spaces 8
Property History
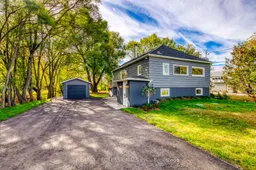 39
39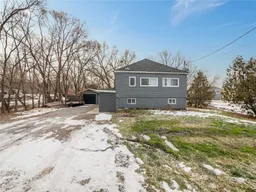 36
36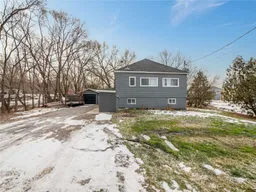 36
36Get up to 1% cashback when you buy your dream home with Wahi Cashback

A new way to buy a home that puts cash back in your pocket.
- Our in-house Realtors do more deals and bring that negotiating power into your corner
- We leverage technology to get you more insights, move faster and simplify the process
- Our digital business model means we pass the savings onto you, with up to 1% cashback on the purchase of your home
