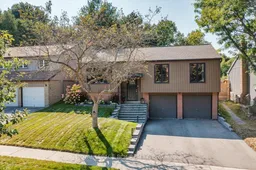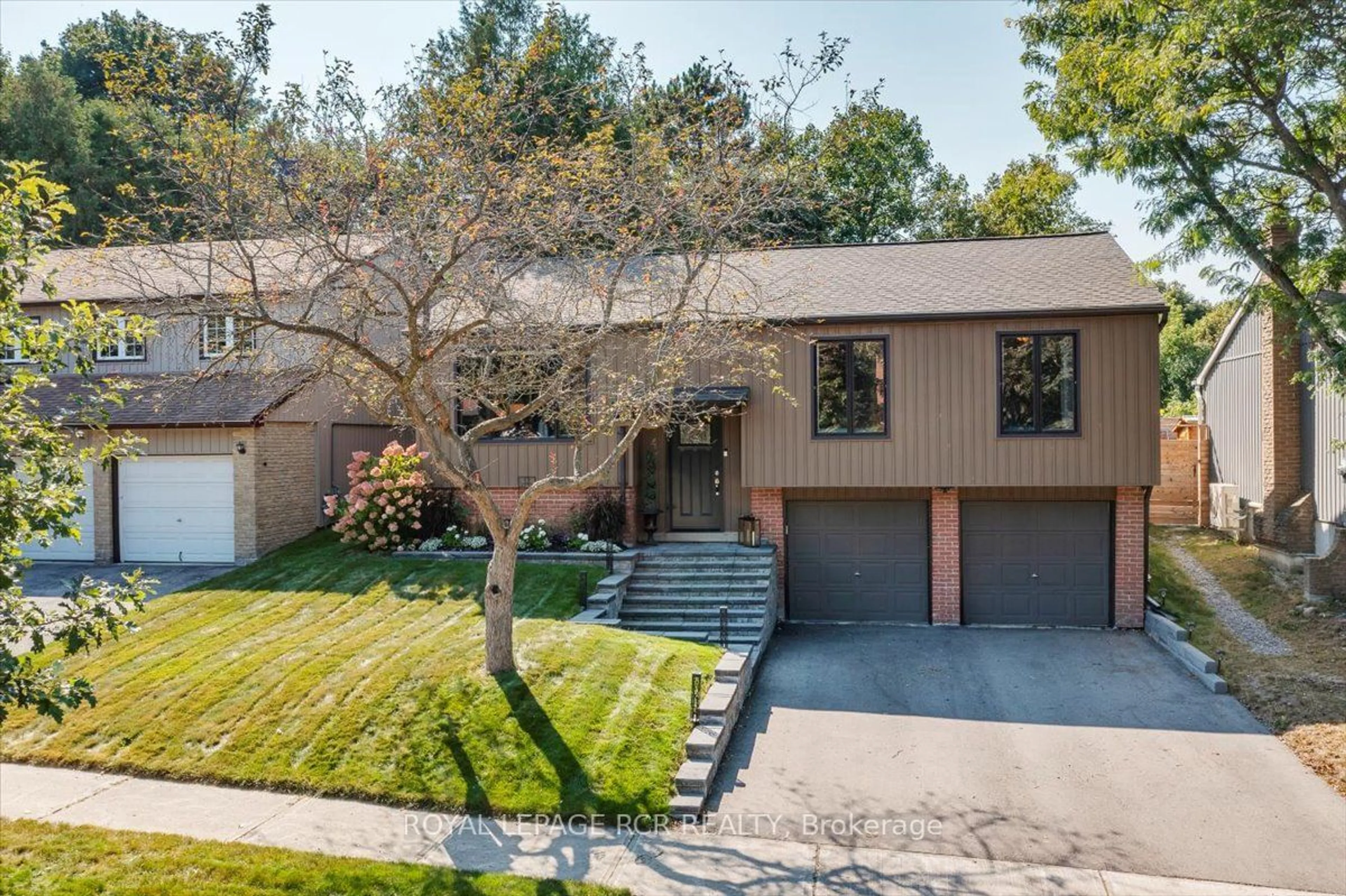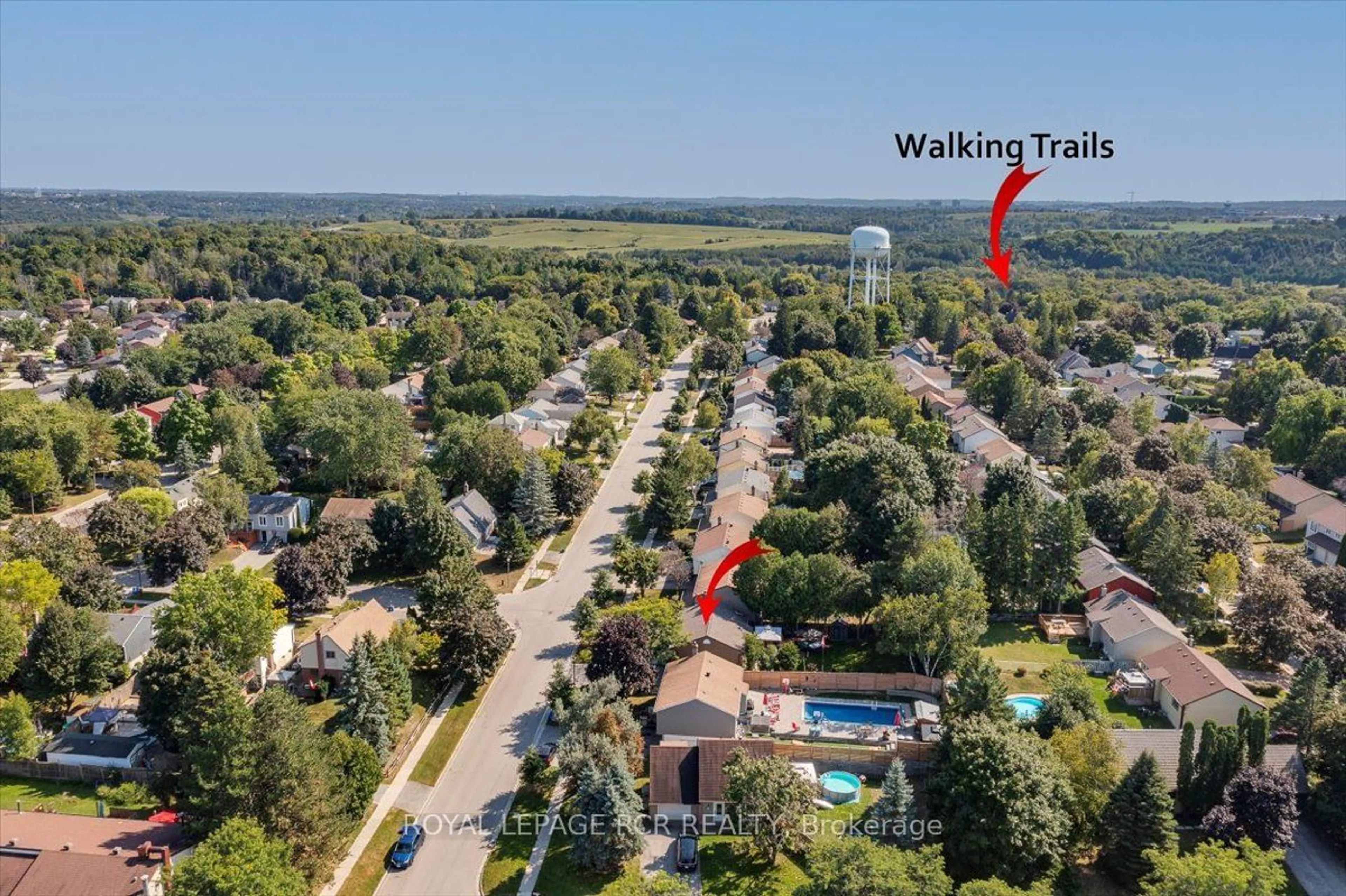40 Grist Mill Rd, East Gwillimbury, Ontario L9N 1B5
Contact us about this property
Highlights
Estimated ValueThis is the price Wahi expects this property to sell for.
The calculation is powered by our Instant Home Value Estimate, which uses current market and property price trends to estimate your home’s value with a 90% accuracy rate.Not available
Price/Sqft$826/sqft
Est. Mortgage$4,505/mo
Tax Amount (2024)$4,041/yr
Days On Market77 days
Description
Discover this charming raised bungalow in Holland Landing, nestled on a private and oversized lot that offers a backyard oasis with a two-tiered deck and hot tub - perfect for relaxation and entertaining. Lovingly maintained, this home has undergone key updates over the years, ensuring it's move-in ready. The open-concept main floor boasts beautiful hardwood floors, a spacious living and dining area complete with a cozy gas fireplace, elegant wainscoting, crown molding, and a seamless walk-out to a large deck. The custom Rockwood kitchen is a chefs delight, featuring a large centre island, granite countertops, stainless steel built-in appliances, and a stylish backsplash.This home is designed for entertaining! The finished lower level includes a warm recreation room with a wood-burning fireplace, engineered hardwood flooring, a convenient 2-piece bath, and a spacious laundry/utility room with a built-in workbench and garage access. The oversized two-car garage is a dream for any handy person, offering ample workspace with a large workbench and built-in cabinets.
Property Details
Interior
Features
Main Floor
Living
4.97 x 3.60Hardwood Floor / Crown Moulding / Gas Fireplace
Dining
3.50 x 3.26Hardwood Floor / Crown Moulding / W/O To Deck
Kitchen
4.44 x 2.77Stainless Steel Appl / Centre Island / Granite Counter
Prim Bdrm
4.10 x 3.90Hardwood Floor / Double Closet
Exterior
Features
Parking
Garage spaces 2
Garage type Attached
Other parking spaces 2
Total parking spaces 4
Property History
 37
37Get up to 1% cashback when you buy your dream home with Wahi Cashback

A new way to buy a home that puts cash back in your pocket.
- Our in-house Realtors do more deals and bring that negotiating power into your corner
- We leverage technology to get you more insights, move faster and simplify the process
- Our digital business model means we pass the savings onto you, with up to 1% cashback on the purchase of your home

