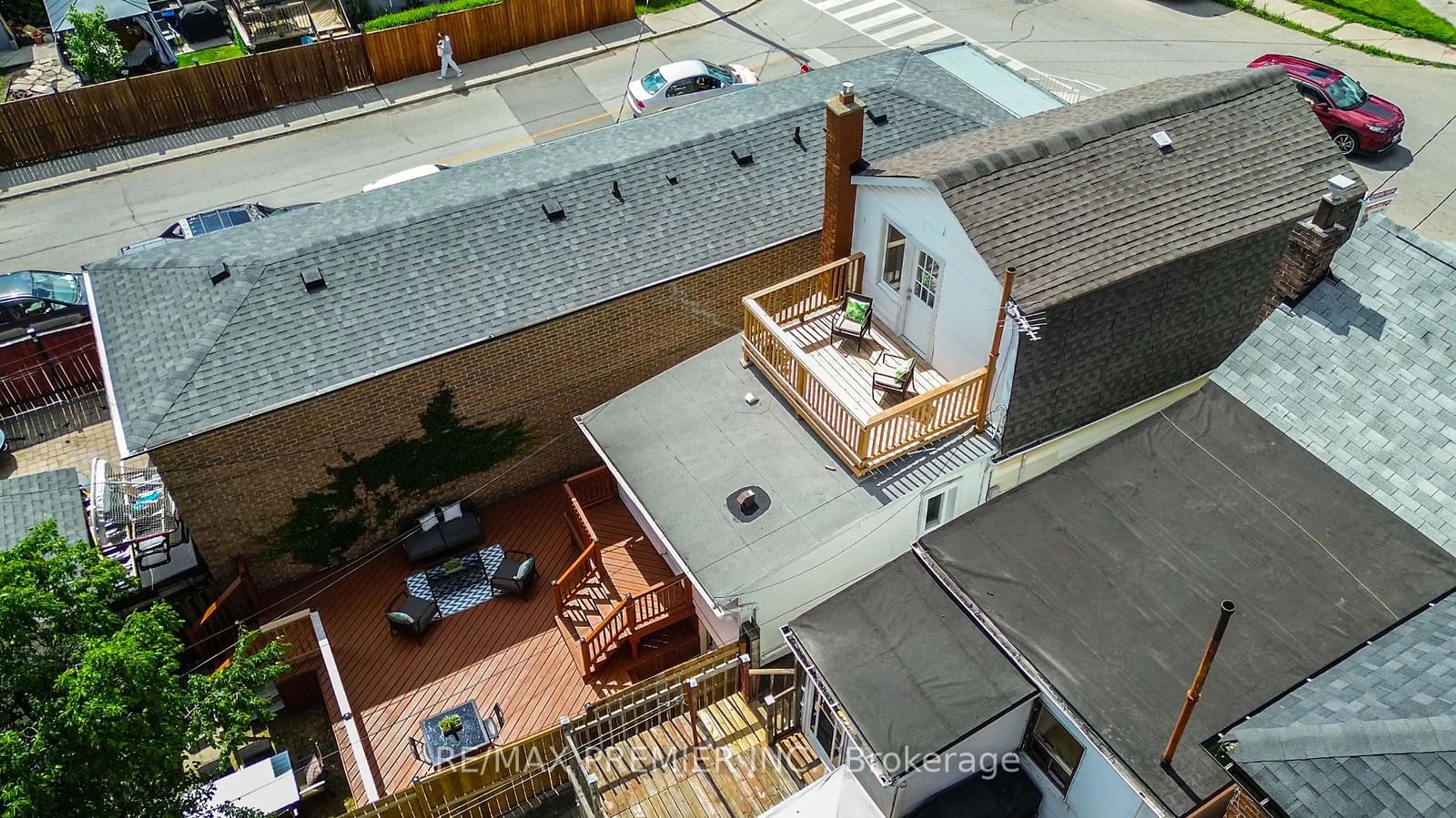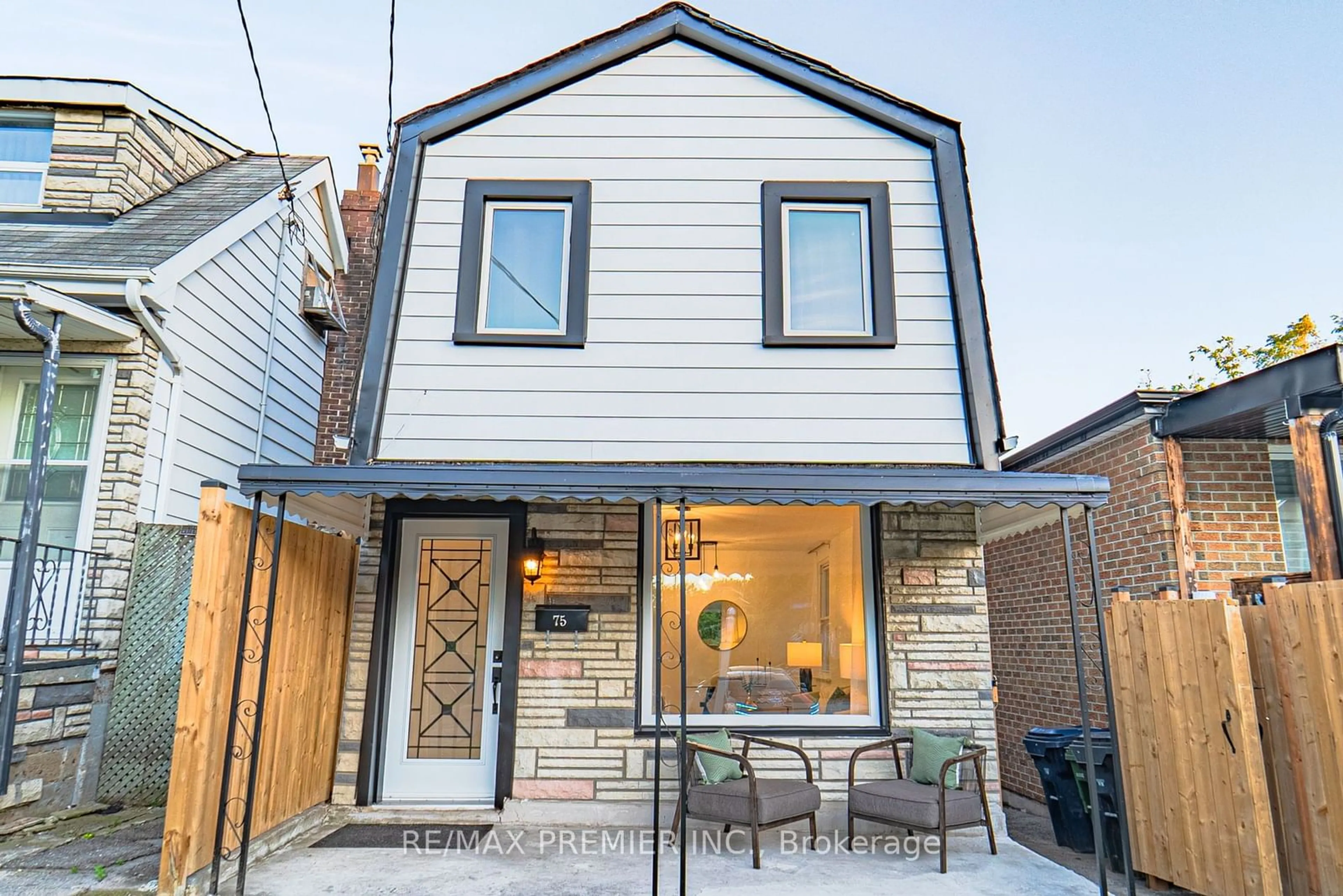75 Langden Ave, Toronto, Ontario M6N 2L4
Contact us about this property
Highlights
Estimated ValueThis is the price Wahi expects this property to sell for.
The calculation is powered by our Instant Home Value Estimate, which uses current market and property price trends to estimate your home’s value with a 90% accuracy rate.$864,000*
Price/Sqft$708/sqft
Est. Mortgage$3,861/mth
Tax Amount (2024)$2,976/yr
Days On Market47 days
Description
Experience The Perfect Blend Of Modern Luxury And Serene Surroundings In This Beautifully Renovated Home. Situated On A Peaceful, Family-Friendly Street Near Westlake Park And The Scenic Humber River Trails, This Property Is A Dream Come True For Families And A Golden Opportunity For Savvy Investors. Renovated From Top To Bottom In The Last 3 Years, This Home Offers An Open-Concept Main Floor With Gleaming New Flooring, Fresh Paint, And A Convenient Laundry Room. The Kitchen Is A Chefs Delight, Featuring Sleek Built-In Stainless Steel Appliances, Elegant Quartz Countertops, And A Custom Backsplash. Upstairs, You'll Find Two Bright And Airy Bedrooms, Including One With A Walkout To A Charming 90 Sq. Ft. Balcony Overlooking The Backyard Perfect For Morning Coffee Or Evening Relaxation. The Newly Renovated Basement Apartment, Complete With Its Own Entrance, Laundry, Kitchen, And Bathroom, Is Ideal For Multi-Generational Living Or Generating Extra Income. Step Outside To Your Own Private Oasis With A 400 Sq. Ft. Custom-Built Deck. This Dream Patio Is Perfect For Outdoor Entertaining, Relaxation, And Memorable Gatherings With Family And Friends. Location Is Everything, And This Home Has It All. Just 7 Minutes From The 400 And 401 Highways, And Within Walking Distance To The 67,000 Sq. Ft. York Recreation Centre, Mt Dennis Crosstown Station, Parks, Schools, And Grocery Stores. Enjoy A Quiet, Suburban Feel With Quick Access To Urban Amenities. Don`t Let This Gem Slip Away.
Property Details
Interior
Features
Bsmt Floor
Kitchen
0.00 x 0.00Quartz Counter
Br
3.78 x 3.76Vinyl Floor / Pot Lights
Laundry
0.00 x 0.00Exterior
Features
Parking
Garage spaces 1
Garage type Detached
Other parking spaces 0
Total parking spaces 1
Property History
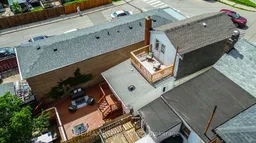 33
33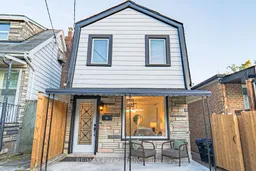 39
39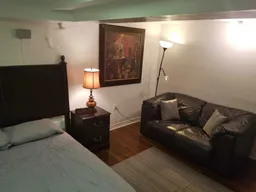 10
10Get up to 1% cashback when you buy your dream home with Wahi Cashback

A new way to buy a home that puts cash back in your pocket.
- Our in-house Realtors do more deals and bring that negotiating power into your corner
- We leverage technology to get you more insights, move faster and simplify the process
- Our digital business model means we pass the savings onto you, with up to 1% cashback on the purchase of your home
