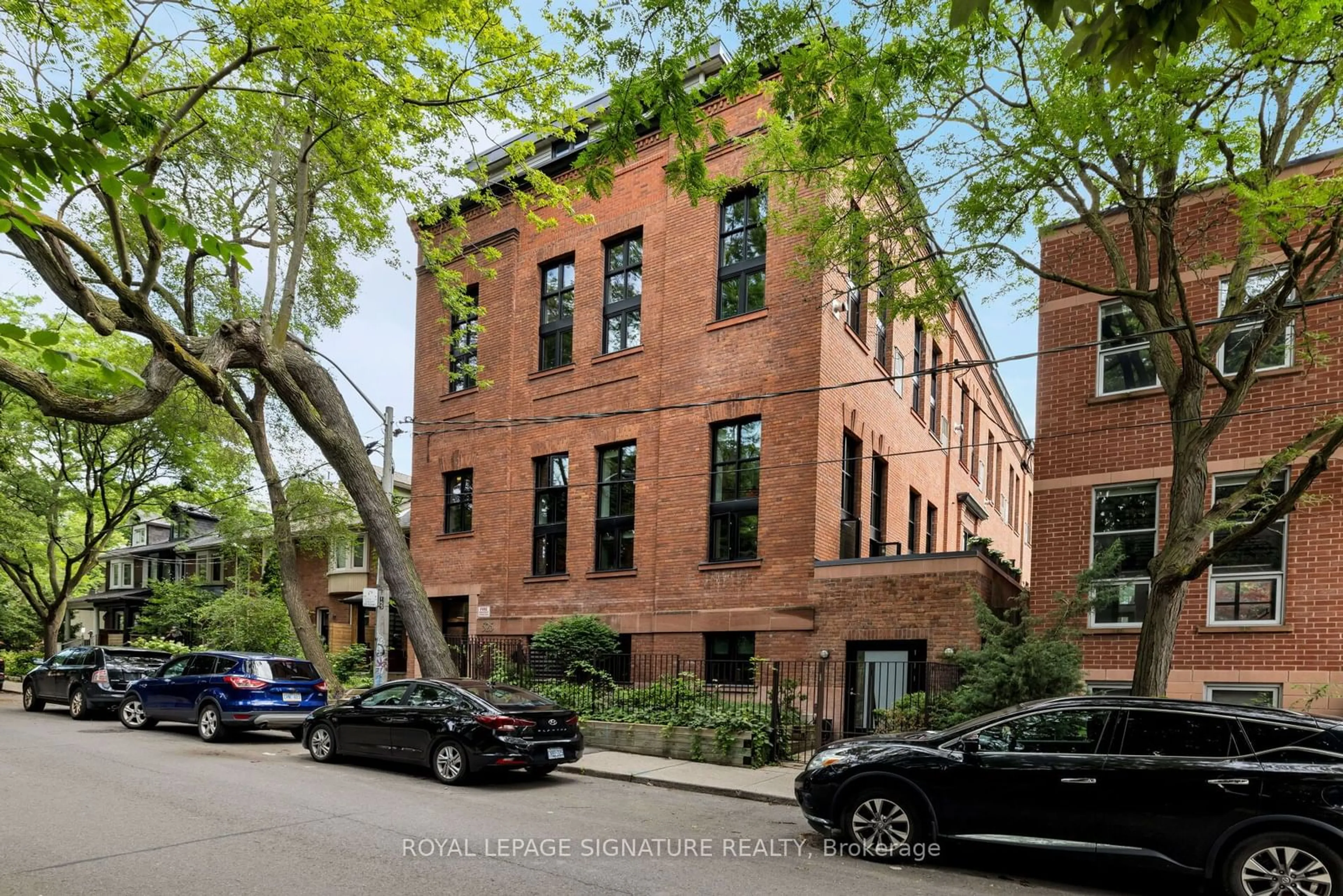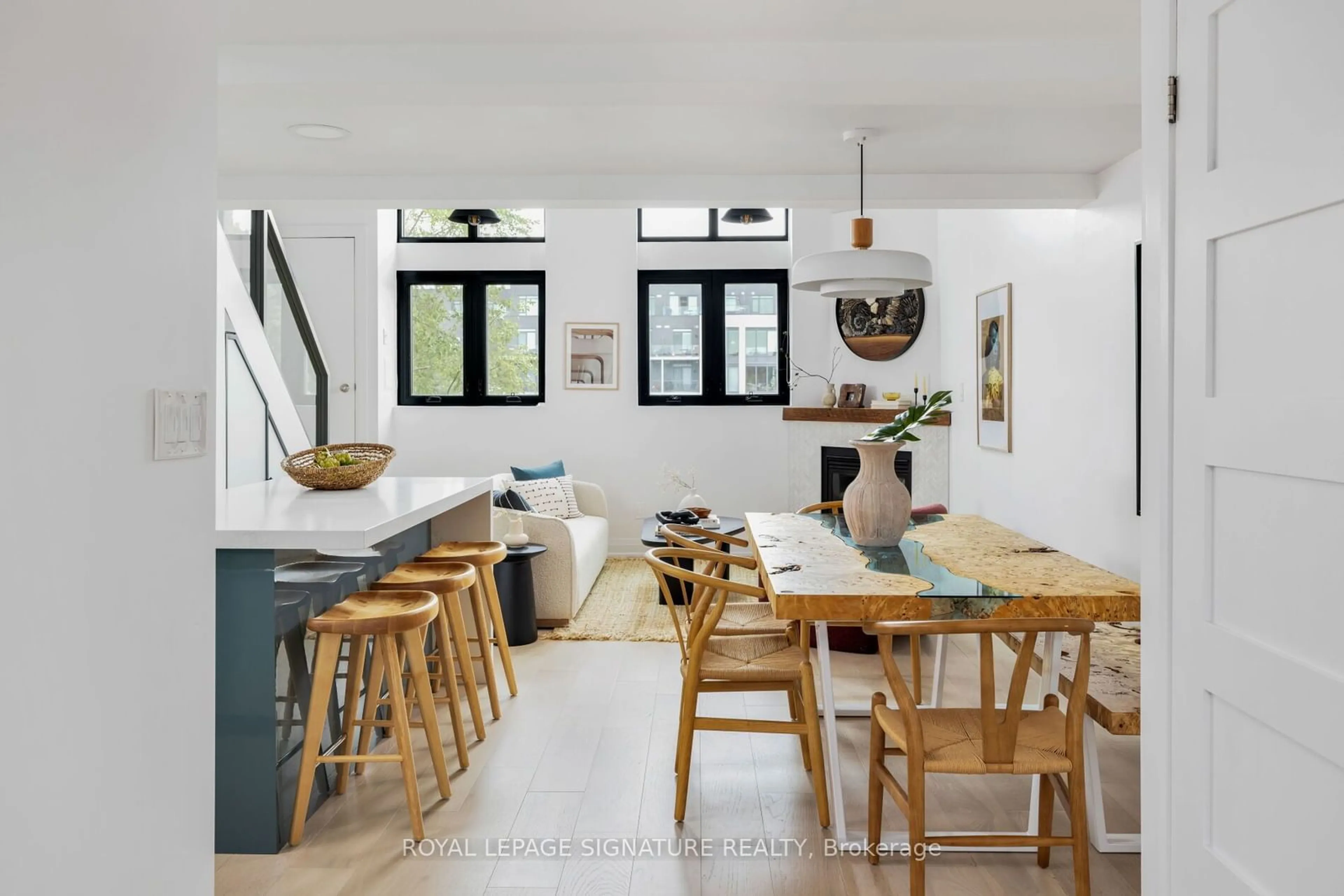525 Logan Ave #204, Toronto, Ontario M4K 3B3
Contact us about this property
Highlights
Estimated ValueThis is the price Wahi expects this property to sell for.
The calculation is powered by our Instant Home Value Estimate, which uses current market and property price trends to estimate your home’s value with a 90% accuracy rate.$1,570,000*
Price/Sqft$1,132/sqft
Est. Mortgage$7,258/mth
Maintenance fees$1187/mth
Tax Amount (2024)$6,500/yr
Days On Market23 days
Description
You aren't going to believe your eyes! Fall in Love with this 3 story loft at The Historic Printers Row Lofts. The elite building is second to none when it comes to structure, design, location, and community. Tremendous building upgrades have been completed over the last few years to ensure character preservation while gracefully including features of modern form. This unit's interiors are both tasteful and functional; no one will run out of closet space. Large windows allow for a feeling of grandeur while allowing the sunshine to splash the rooms in all the right ways. The front terrace's pergola and canopy play host to the perfect summer hangout session with the CN tower acting as guest of honor. Sizable bedrooms allow for king-sized beds & multiple configuration set-ups + sexy glassed-in floating room. The building is home to successful professionals all invested in preserving its excellence. The transit-friendly neighborhood is a short walking distance to trendy coffee shops, upscale restaurants, artisan markets, and, of course, Withrow and Riverdale Parks.
Upcoming Open Houses
Property Details
Interior
Features
Ground Floor
Kitchen
3.99 x 2.36Stainless Steel Appl / Stone Counter / Centre Island
Living
4.19 x 2.90Electric Fireplace / Large Window / South View
Den
2.79 x 1.57Stone Counter / Closet
Exterior
Features
Parking
Garage spaces 1
Garage type Underground
Other parking spaces 0
Total parking spaces 1
Condo Details
Amenities
Bbqs Allowed, Bike Storage
Inclusions
Property History
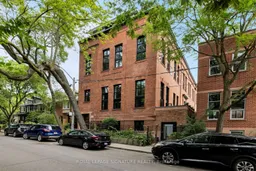 35
35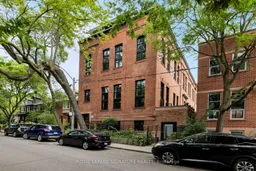 36
36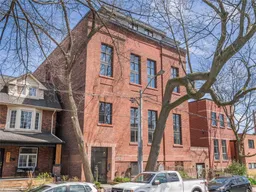 40
40Get up to 1% cashback when you buy your dream home with Wahi Cashback

A new way to buy a home that puts cash back in your pocket.
- Our in-house Realtors do more deals and bring that negotiating power into your corner
- We leverage technology to get you more insights, move faster and simplify the process
- Our digital business model means we pass the savings onto you, with up to 1% cashback on the purchase of your home
