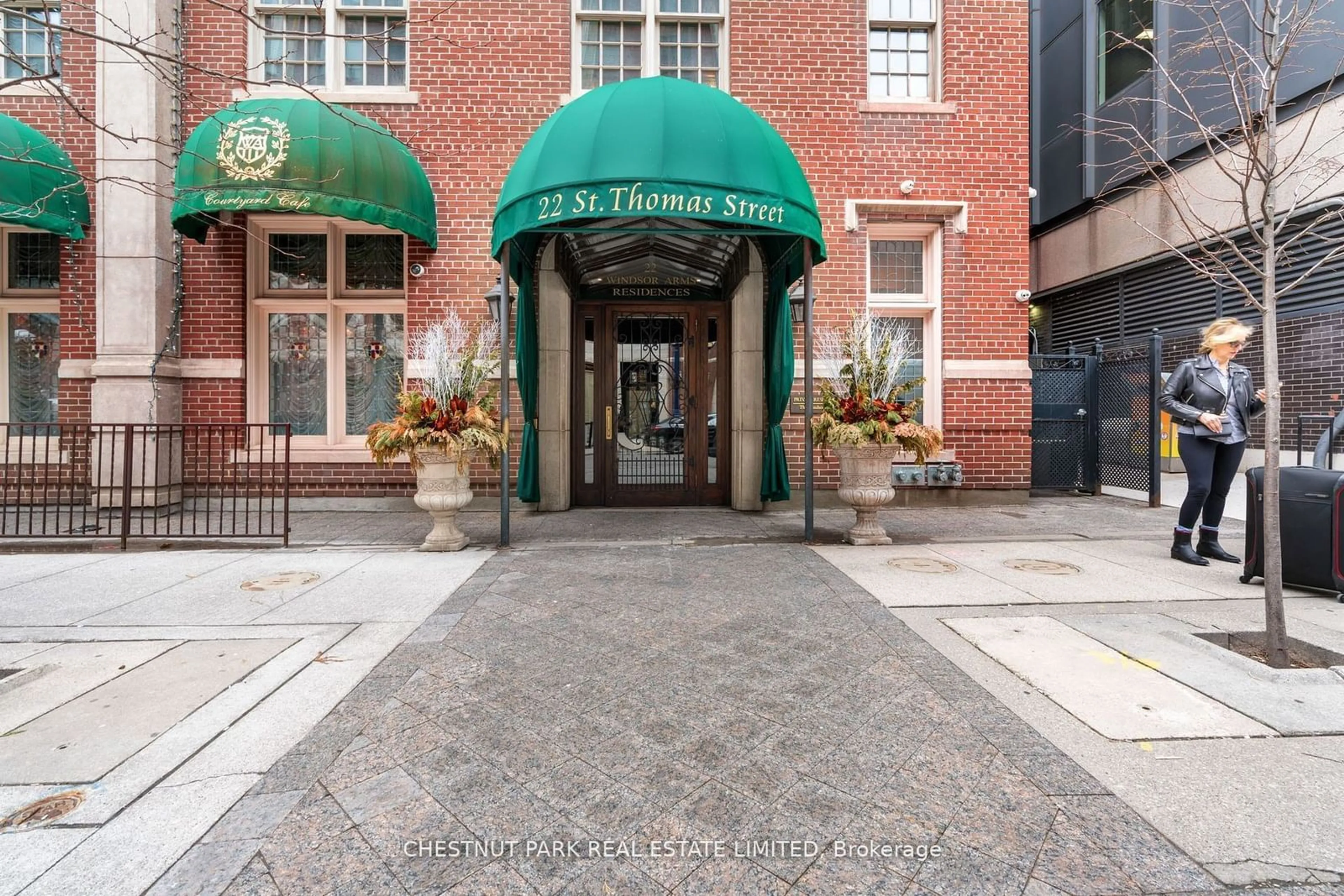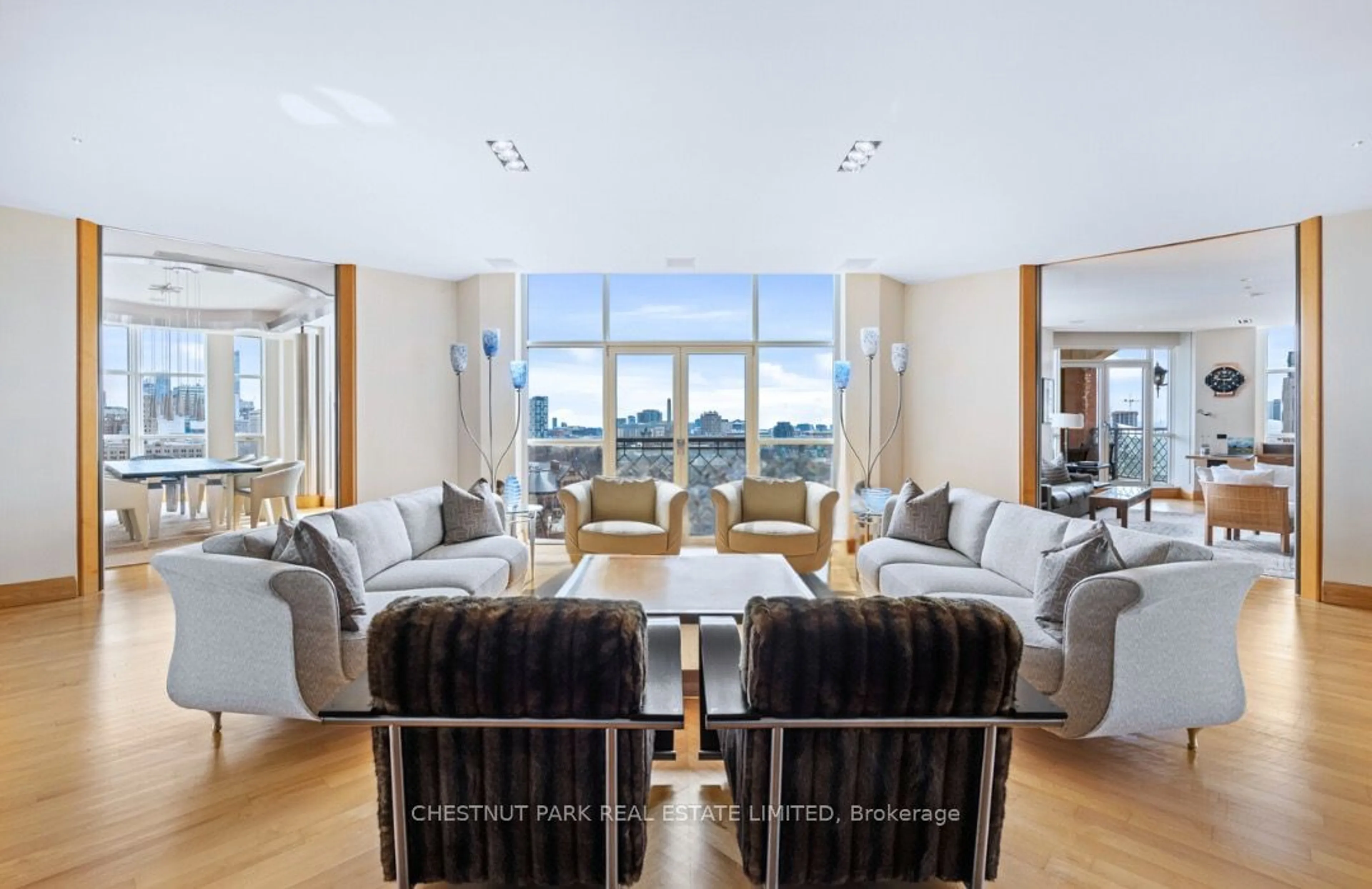22 St Thomas St #11A, Toronto, Ontario M5S 3E7
Contact us about this property
Highlights
Estimated ValueThis is the price Wahi expects this property to sell for.
The calculation is powered by our Instant Home Value Estimate, which uses current market and property price trends to estimate your home’s value with a 90% accuracy rate.Not available
Price/Sqft$1,779/sqft
Est. Mortgage$25,746/mo
Maintenance fees$5046/mo
Tax Amount (2023)$28,243/yr
Days On Market73 days
Description
The famed Windsor Arms offers an elegant lifestyle with full hotel services, a Yorkville landmark with just 24 units, one of Toronto's most prestigious boutique condos. This exceptional home features custom designer style, high-end finishes, expansive windows with breathtaking city views, spanning 3,400 sq ft with large principal rooms. The elegant family room, with a marble fireplace, enhances the ambiance and walk-out to a balcony with unobstructed views. The primary bedroom suite boasts a fireplace, his and hers ensuites, and a spacious walk-in closet. Additionally, a 400-bottle wine fridge graces the fully custom eat-in kitchen. Enjoy complete access to hotel amenities & attentive service. Windsor Arms embodies the allure of the past and modern luxuries, nestled in the vibrant heart of Yorkville.
Property Details
Interior
Features
Main Floor
Living
7.07 x 7.04Hardwood Floor / Juliette Balcony / O/Looks Park
Dining
4.30 x 6.64Formal Rm / O/Looks Park / Coffered Ceiling
Library
6.13 x 3.96Fireplace / Hardwood Floor / W/O To Balcony
Kitchen
3.60 x 5.46Tile Floor / B/I Appliances / Stainless Steel Appl
Exterior
Features
Parking
Garage spaces 2
Garage type Underground
Other parking spaces 0
Total parking spaces 2
Condo Details
Amenities
Concierge, Gym, Indoor Pool, Recreation Room, Rooftop Deck/Garden, Sauna
Inclusions
Property History
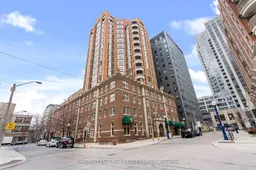 22
22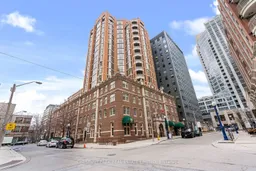 22
22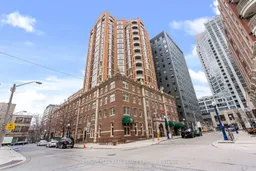 22
22Get up to 1% cashback when you buy your dream home with Wahi Cashback

A new way to buy a home that puts cash back in your pocket.
- Our in-house Realtors do more deals and bring that negotiating power into your corner
- We leverage technology to get you more insights, move faster and simplify the process
- Our digital business model means we pass the savings onto you, with up to 1% cashback on the purchase of your home

