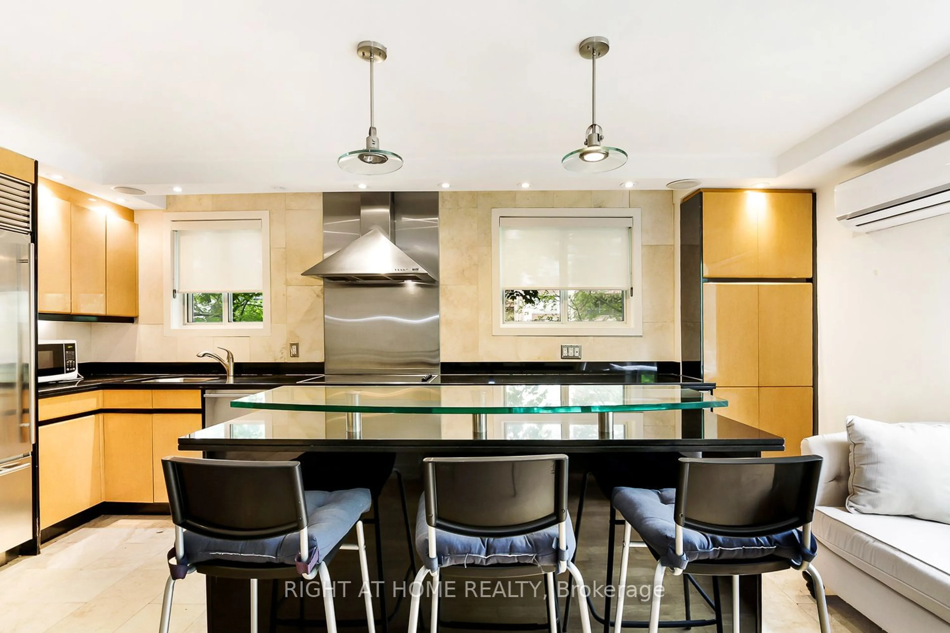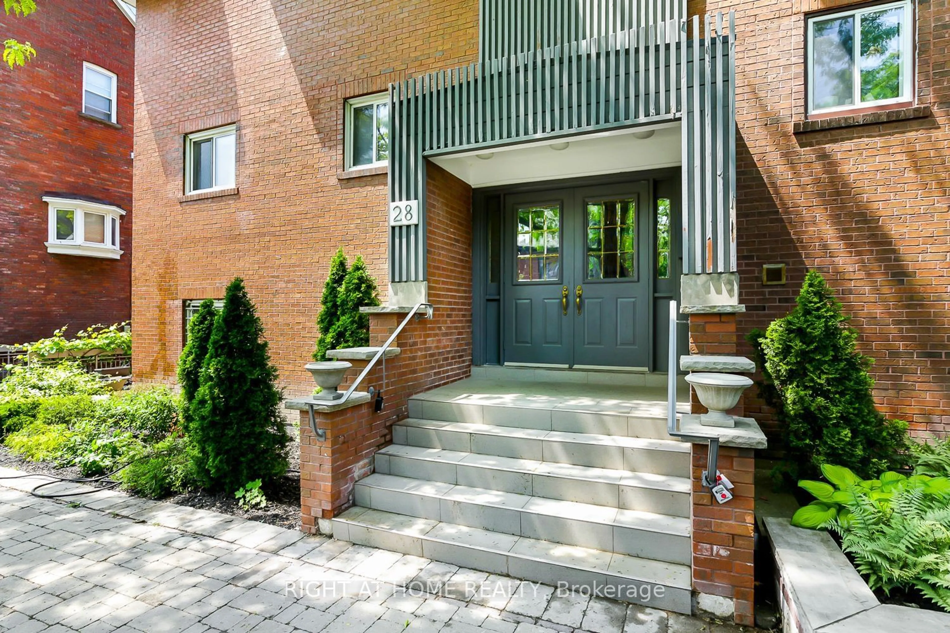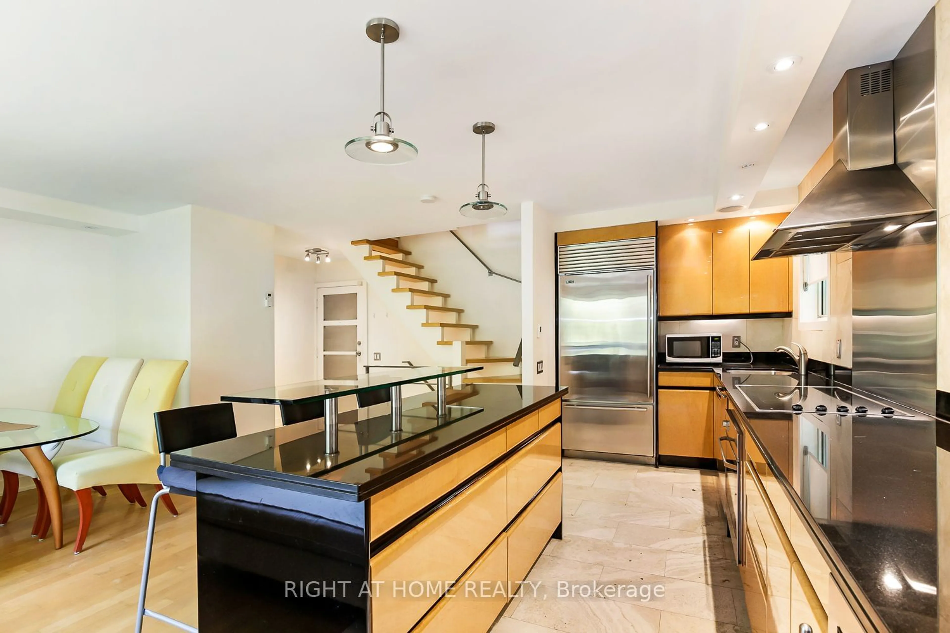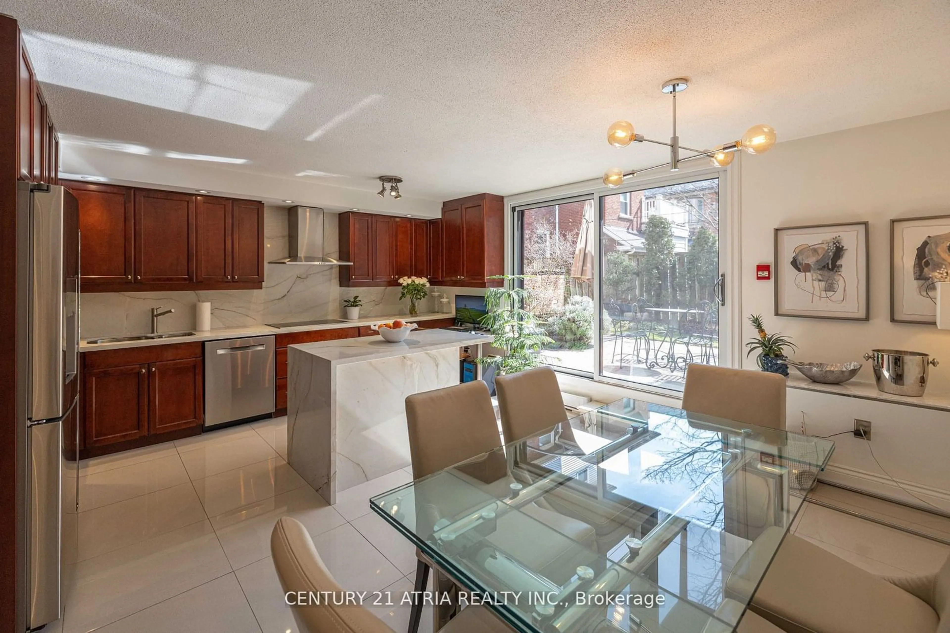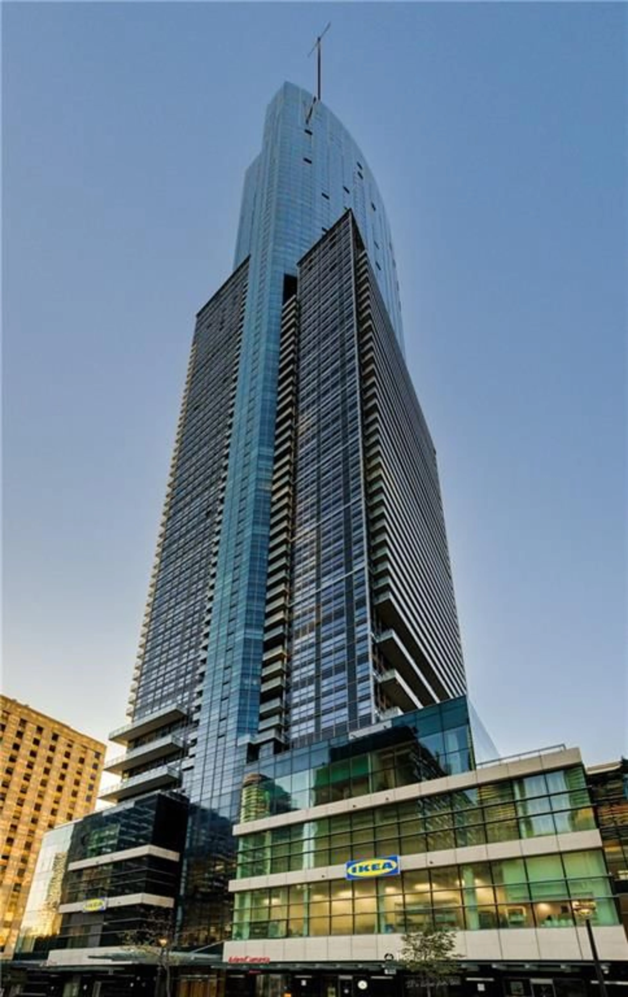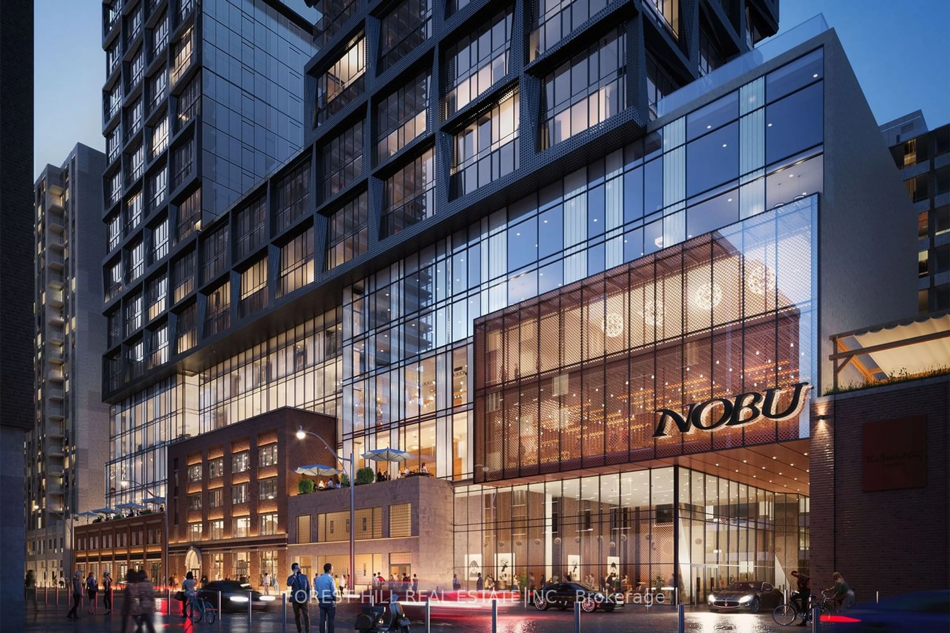28 Admiral Rd #6, Toronto, Ontario M5R 2L5
Contact us about this property
Highlights
Estimated ValueThis is the price Wahi expects this property to sell for.
The calculation is powered by our Instant Home Value Estimate, which uses current market and property price trends to estimate your home’s value with a 90% accuracy rate.$1,463,000*
Price/Sqft$806/sqft
Est. Mortgage$6,562/mth
Maintenance fees$854/mth
Tax Amount (2024)$5,157/yr
Days On Market86 days
Description
Live On One Of The Most Beautiful Streets In The East Annex. Admiral Rd. Is Filled With Architectural History, Prestige And Beauty. This Gorgeous 4 Bedroom 3 Bathroom Corner Unit Townhome Is the largest Of Ten In This Boutique Condo Development. The Kitchen Has Heated Tile Floors, Built-In Appliances And Lots Of Counter Area. Multiple Windows And A Large Juliette Let In Abundant Natural Light. The Lower Level Also Has Heated Floors And A Walk-Out To Your Private Terrace, Perfect For A Barbecue Gathering Or Just Enjoying Some Peace And Quiet. The Rest Of The Home Has Hardwood Throughout. The Entire Upper Level Was Renovated From 2 Bedrooms To 1 And Provides For A Spacious And Spectacular Primary Bedroom Retreat With Ensuite, Walk-In Closet, Walk-Out To A Private Balcony And A Large Den Or Office. In Minutes You Have The Shops Of The Annex And Yorkville, Access To The Ttc, and All Major Highways. Walk/Transit/Bike Scores: 88/96/100 And Very Pet Friendly.
Property Details
Interior
Features
Main Floor
Dining
3.86 x 5.84Hardwood Floor / Juliette Balcony / Pot Lights
Kitchen
2.06 x 5.84Heated Floor / Breakfast Bar / B/I Appliances
Exterior
Features
Parking
Garage spaces 1
Garage type Underground
Other parking spaces 0
Total parking spaces 1
Condo Details
Inclusions
Property History
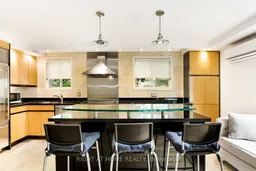 31
31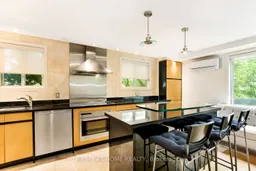 30
30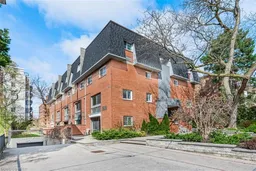 43
43Get up to 1% cashback when you buy your dream home with Wahi Cashback

A new way to buy a home that puts cash back in your pocket.
- Our in-house Realtors do more deals and bring that negotiating power into your corner
- We leverage technology to get you more insights, move faster and simplify the process
- Our digital business model means we pass the savings onto you, with up to 1% cashback on the purchase of your home
