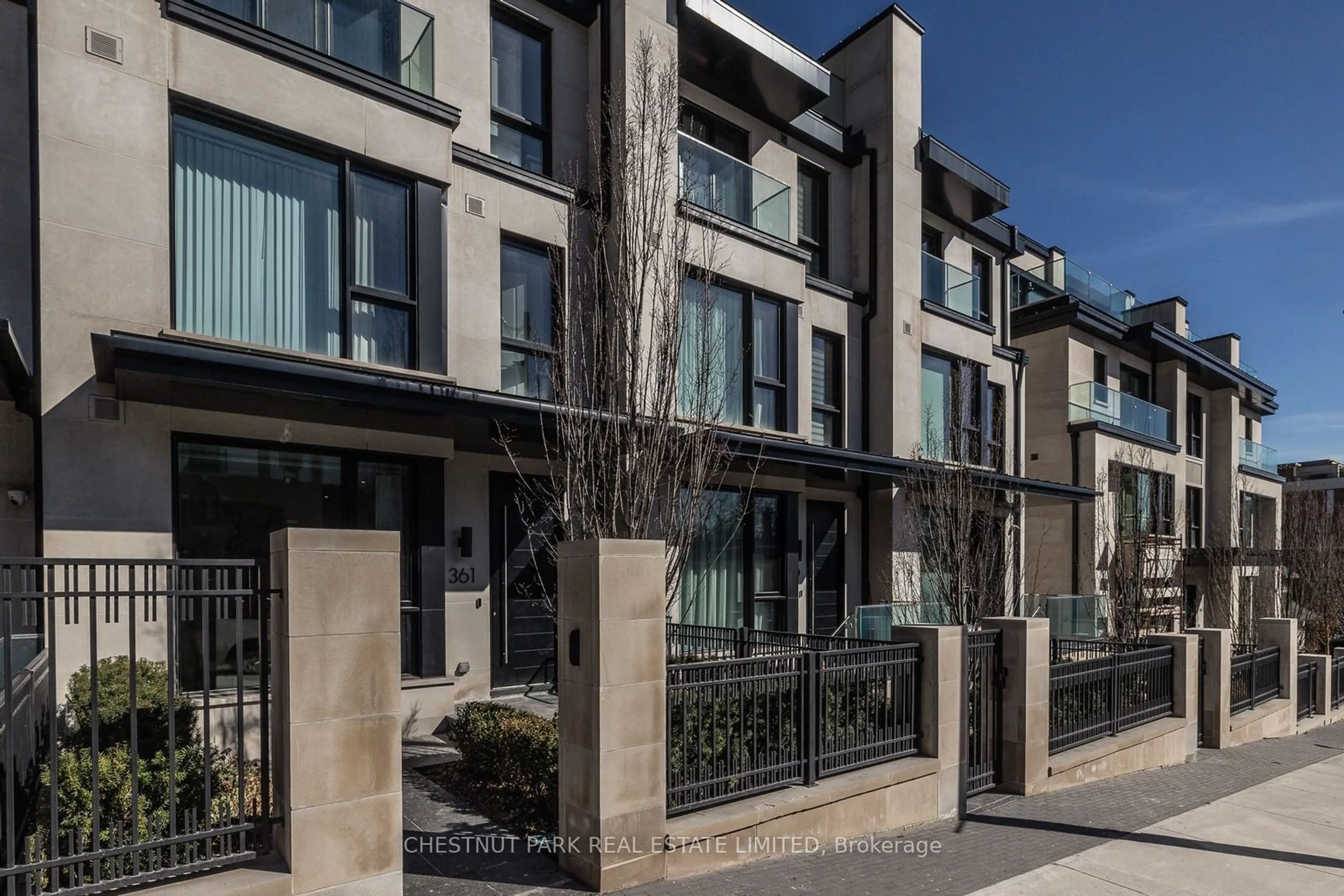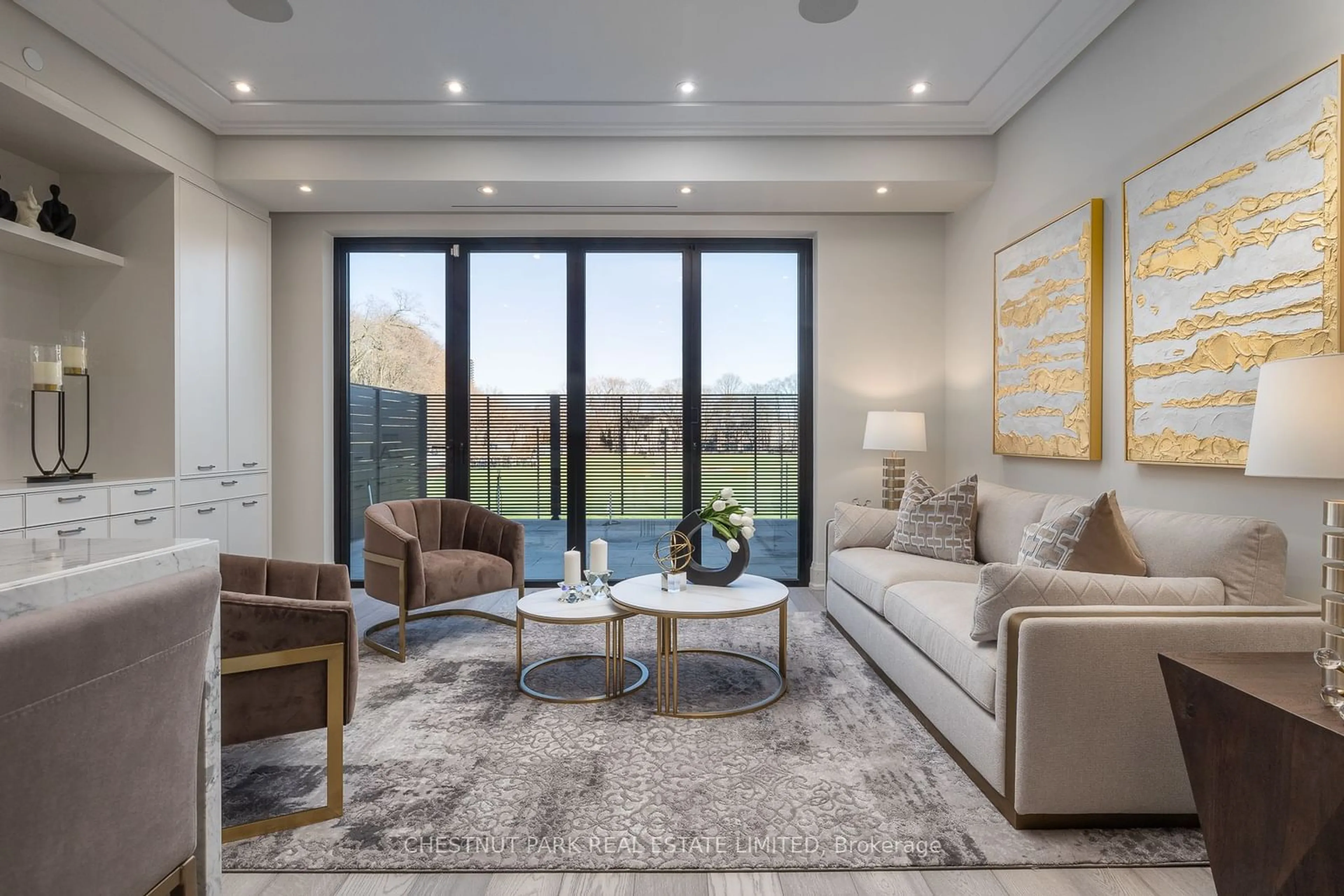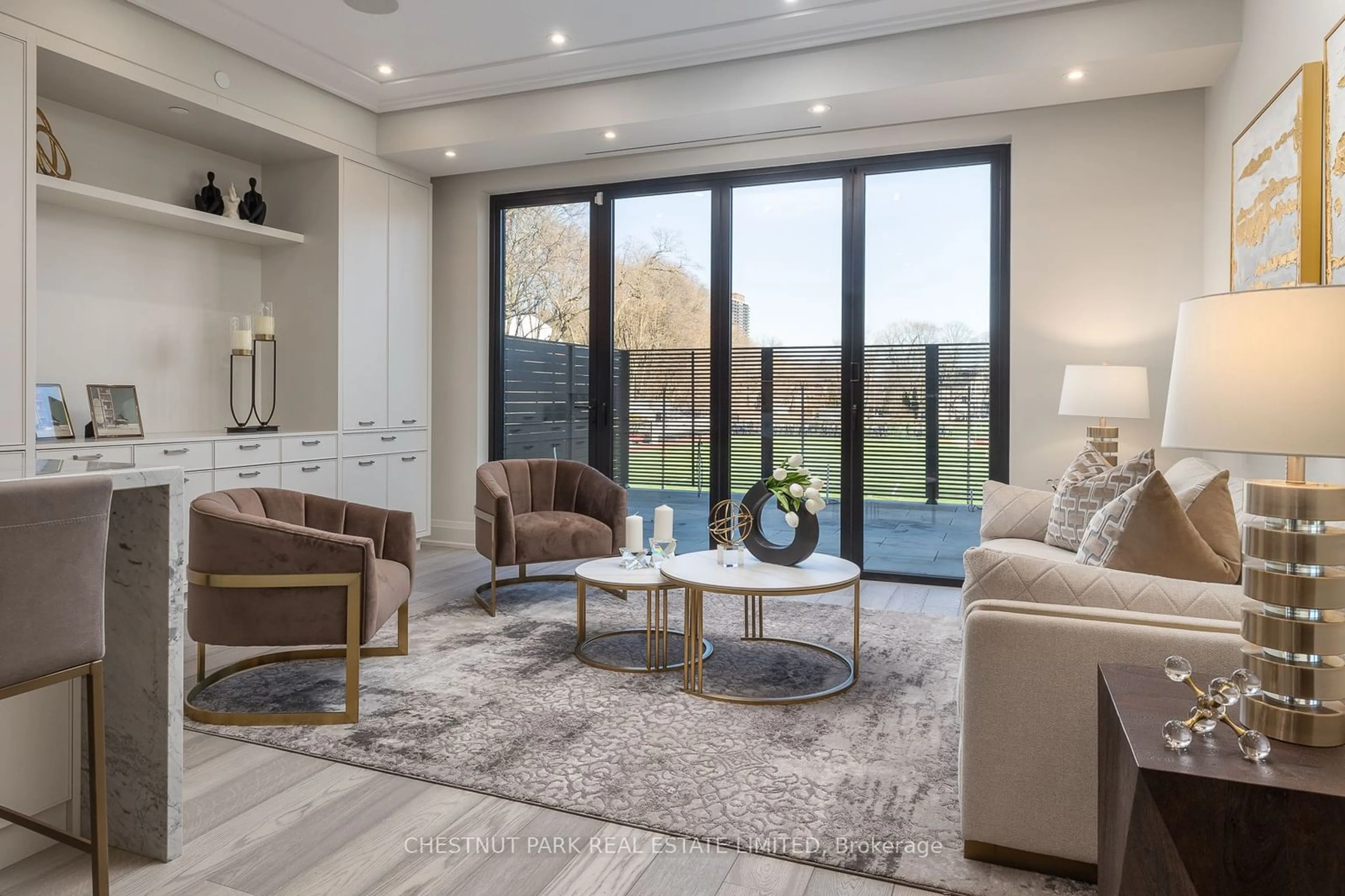361 Avenue Rd, Toronto, Ontario M4V 2E4
Contact us about this property
Highlights
Estimated ValueThis is the price Wahi expects this property to sell for.
The calculation is powered by our Instant Home Value Estimate, which uses current market and property price trends to estimate your home’s value with a 90% accuracy rate.$3,878,000*
Price/Sqft$1,332/sqft
Est. Mortgage$19,282/mth
Maintenance fees$1377/mth
Tax Amount (2023)$18,176/yr
Days On Market68 days
Description
Centrally Located In Summerhill With Refined Architecture And An Elegantly Designed Interior, This Brand-New Townhouse Offers The Perfect Setting For Spacious And Upscale Living. Bursting With Natural Light, This Home Is Ideal For Entertaining. Interior Finishes Customized By Gluckstein Design With European Oak Floors, Marble Bathrooms, Caesarstone Counters, Black Casement Windows. The Dramatic Staircase Anchors The Home And Fills The Floors With Light From A Massive Skylight. With An Incredible 3,400 Sqft Of Interior Space, Each Of The 4 Bedrooms Has An Ensuite And Walk-In Closet. Adjacent To The De La Salle College Field, The Gorgeous Rooftop Terrace Offers Unique Views Of The City. This State-Of-The-Art Townhome Is Perfectly Situated In Summerhill, Where You Can Walk To All The Conveniences Of Yonge St And The Luxuries And Cultural Attractions Of Yorkville.
Property Details
Interior
Features
Main Floor
Dining
3.41 x 4.24Hardwood Floor / Built-In Speakers / 2 Pc Bath
Living
5.21 x 3.66Combined W/Kitchen / B/I Shelves / W/O To Terrace
Kitchen
2.47 x 3.90Centre Island / B/I Appliances / Marble Counter
Exterior
Features
Parking
Garage spaces 2
Garage type Built-In
Other parking spaces 0
Total parking spaces 2
Condo Details
Inclusions
Property History
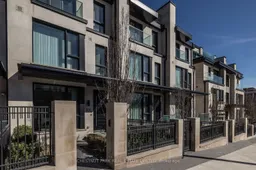 39
39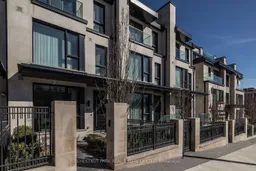 39
39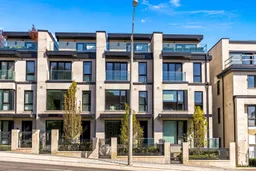 39
39Get up to 1% cashback when you buy your dream home with Wahi Cashback

A new way to buy a home that puts cash back in your pocket.
- Our in-house Realtors do more deals and bring that negotiating power into your corner
- We leverage technology to get you more insights, move faster and simplify the process
- Our digital business model means we pass the savings onto you, with up to 1% cashback on the purchase of your home
