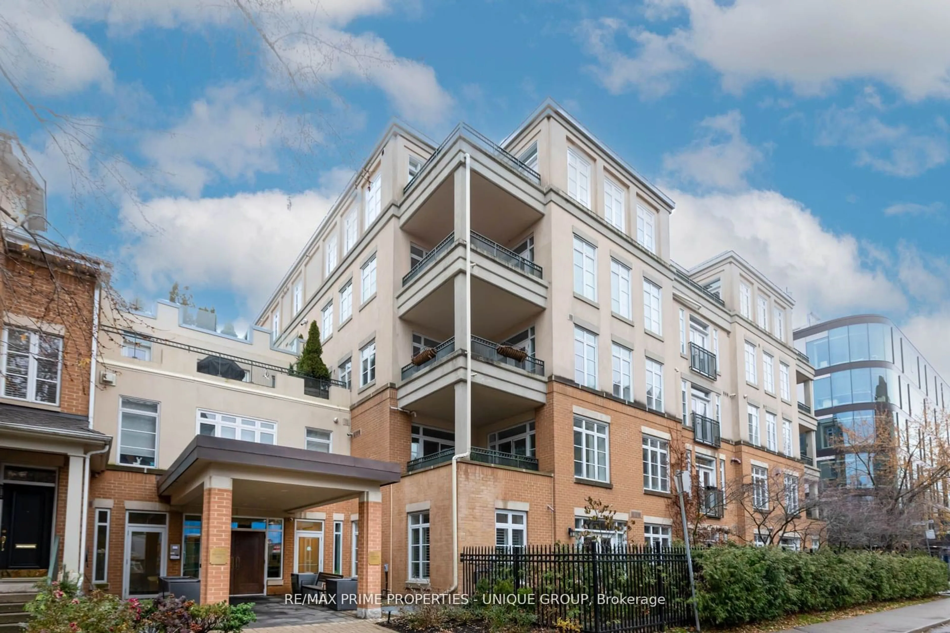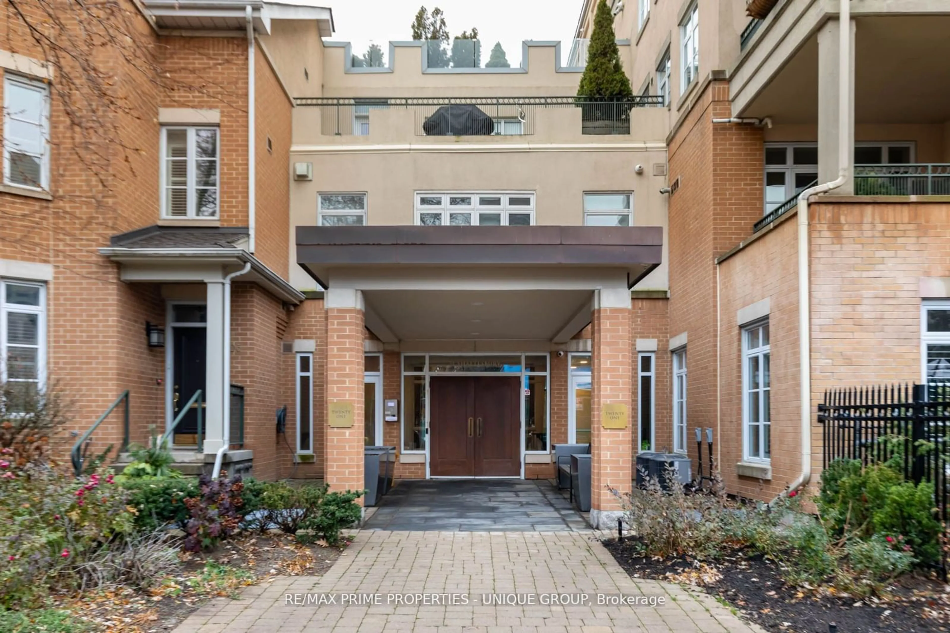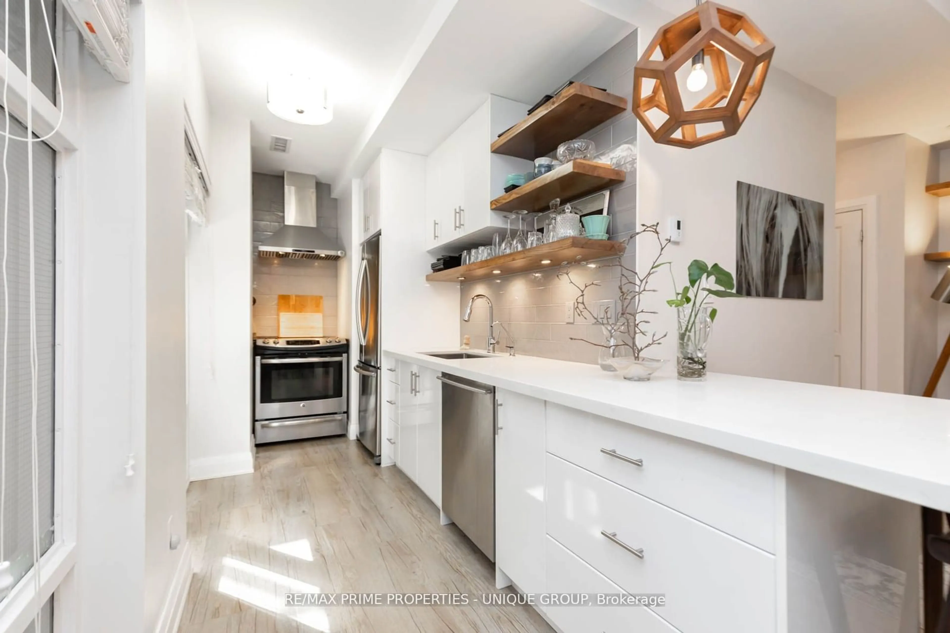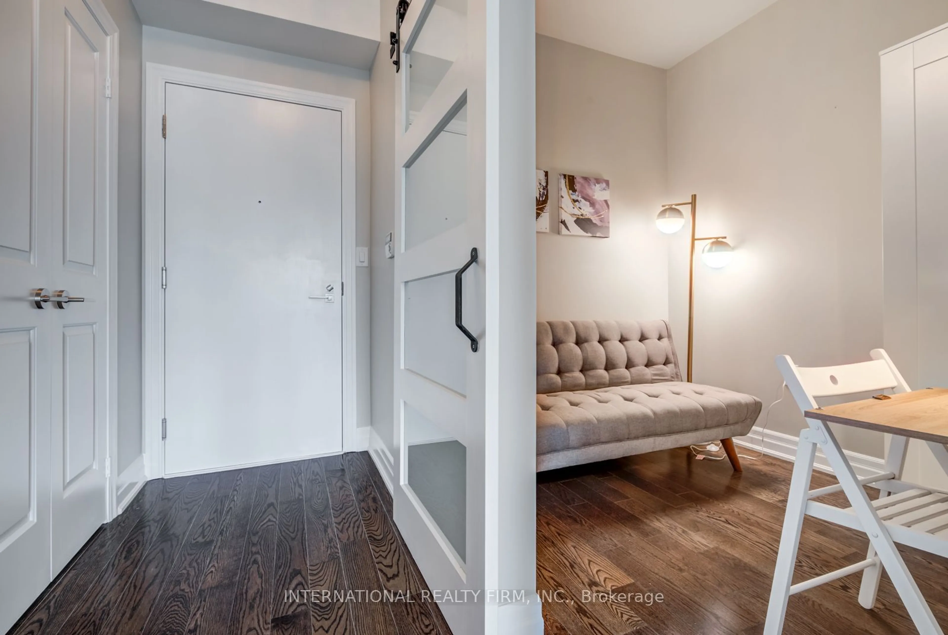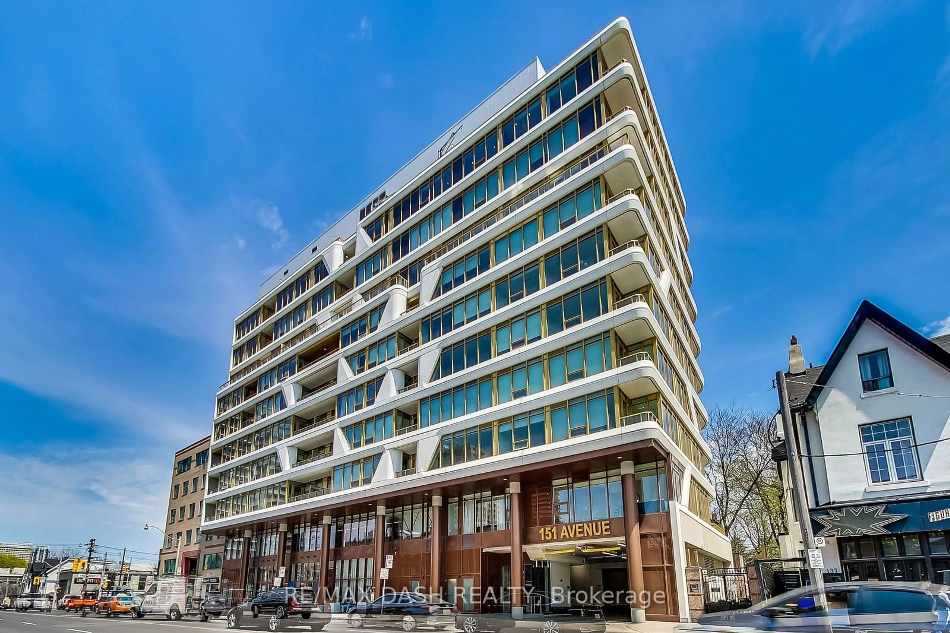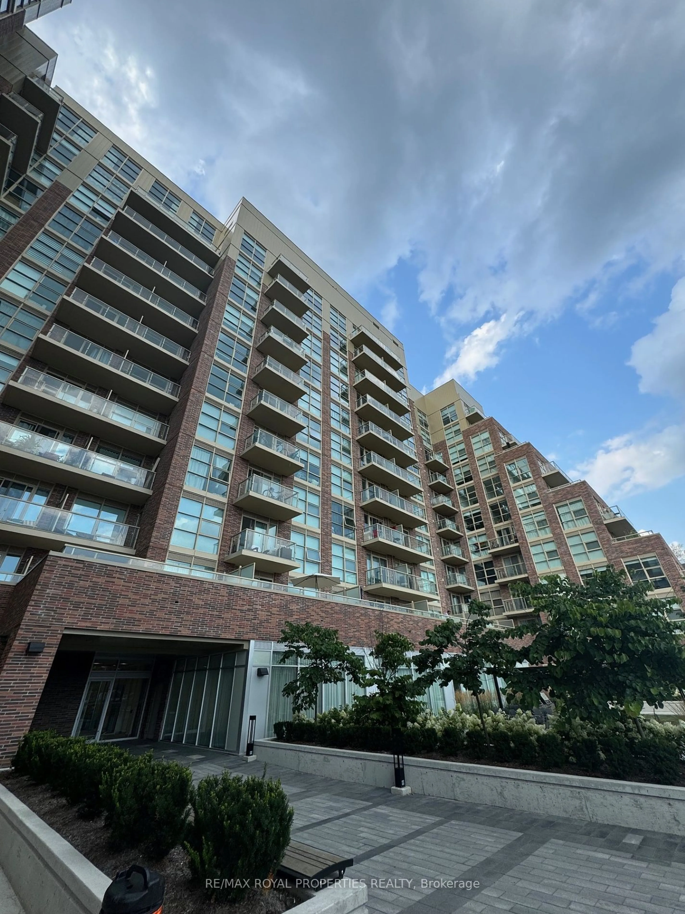21 Shaftesbury Ave #G01, Toronto, Ontario M4T 3B4
Contact us about this property
Highlights
Estimated ValueThis is the price Wahi expects this property to sell for.
The calculation is powered by our Instant Home Value Estimate, which uses current market and property price trends to estimate your home’s value with a 90% accuracy rate.$642,000*
Price/Sqft$742/sqft
Est. Mortgage$2,697/mth
Maintenance fees$844/mth
Tax Amount (2023)$2,319/yr
Days On Market80 days
Description
Nestled in the heart of bustling and prestigious Summerhill lies 21 Shaftesbury Ave, an elegant boutique luxury building. This fully renovated unit offers privacy and exclusivity as it's the only suite on the garden level. With two separate entrances, one by the elevator and the second by the rear entrance, you'll have maximum flexibility & convenience. Boasting approximately 830 square feet, it features a stunning kitchen with contemporary quartz countertops, sleek stainless steel appliances, plenty of cabinetry & a breakfast bar, ideal for those early mornings. The open-concept living and dining room provides ample space for entertaining or enjoying quiet evenings at home. Floor-to-ceiling windows allow natural light into the unit from the dramatic atrium. At the back lies the tranquil primary bedroom complete with custom-organized closets. The building offers unique amenities and includes a concert hall, an indoor lap pool, an exercise room, a concierge, a wine club, a library/boardroom, a games room, and a picnic area. Located just across from Summerhill Subway Station for maximum ease and convenience. Short walk to exquisite restaurants, the flagship LCBO with tasting room, cafes, shops, tennis clubs, and parks. This is a pet-friendly building. Parking and a locker are included.
Property Details
Interior
Features
Flat Floor
Dining
5.51 x 5.34Combined W/Living / Large Window / Vinyl Floor
Kitchen
3.43 x 1.78Double Sink / Window
Br
6.14 x 2.53Vinyl Floor / Double Closet / Window
Living
5.51 x 5.34Vinyl Floor / Combined W/Dining / Closet
Exterior
Parking
Garage spaces 1
Garage type Underground
Other parking spaces 0
Total parking spaces 1
Condo Details
Inclusions
Property History
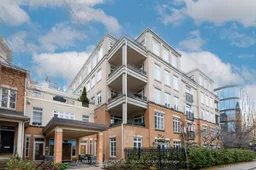 36
36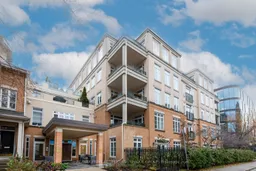 36
36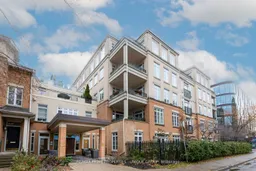 35
35Get up to 1% cashback when you buy your dream home with Wahi Cashback

A new way to buy a home that puts cash back in your pocket.
- Our in-house Realtors do more deals and bring that negotiating power into your corner
- We leverage technology to get you more insights, move faster and simplify the process
- Our digital business model means we pass the savings onto you, with up to 1% cashback on the purchase of your home
