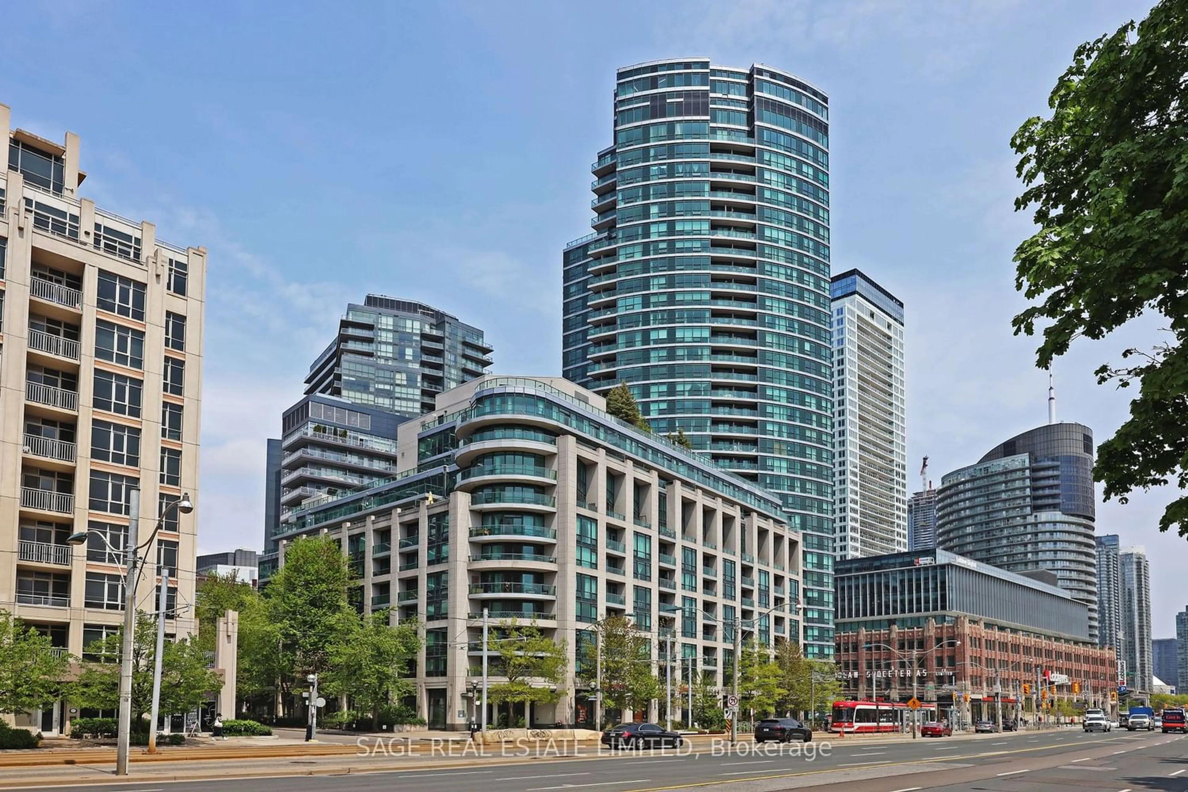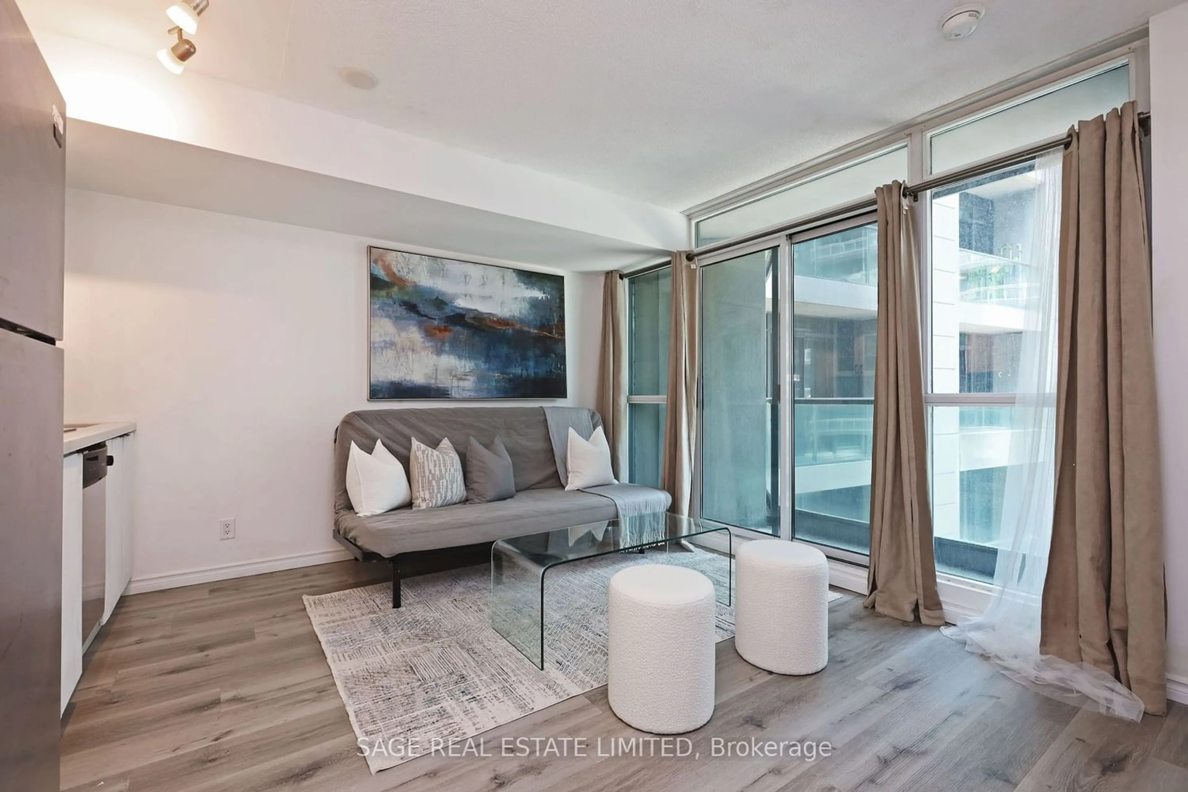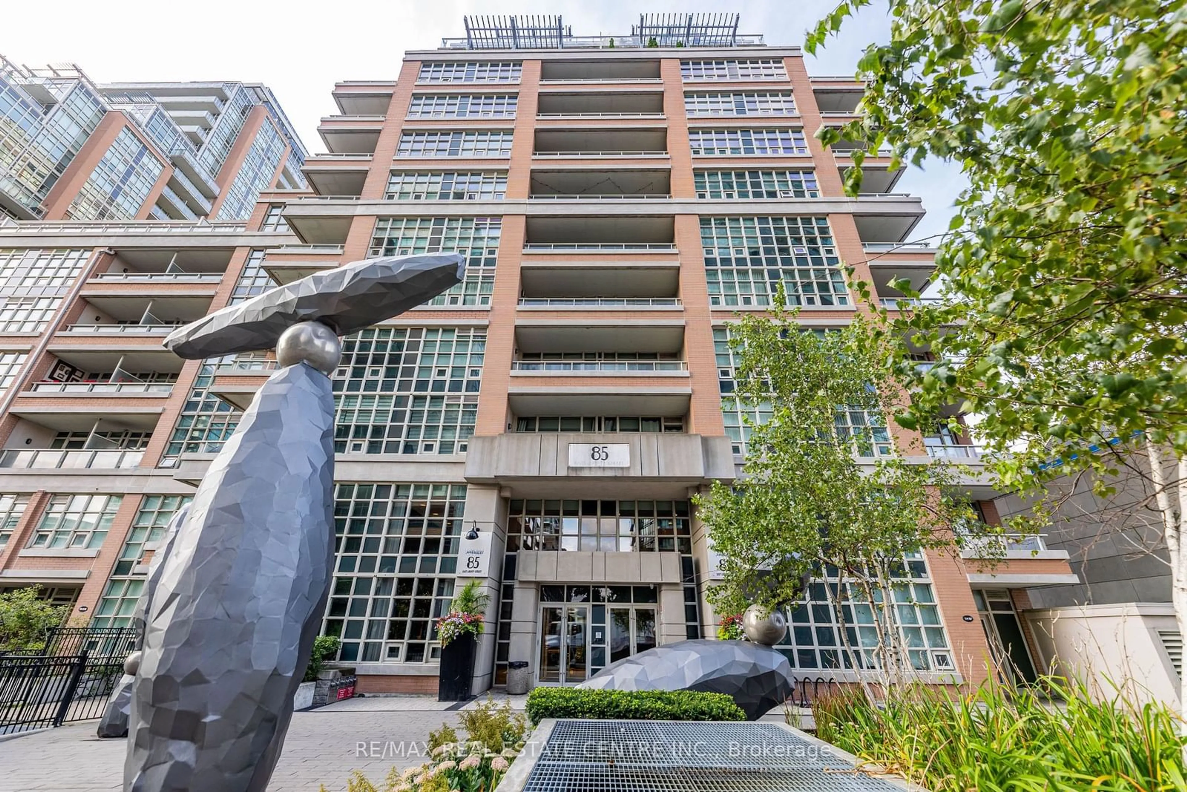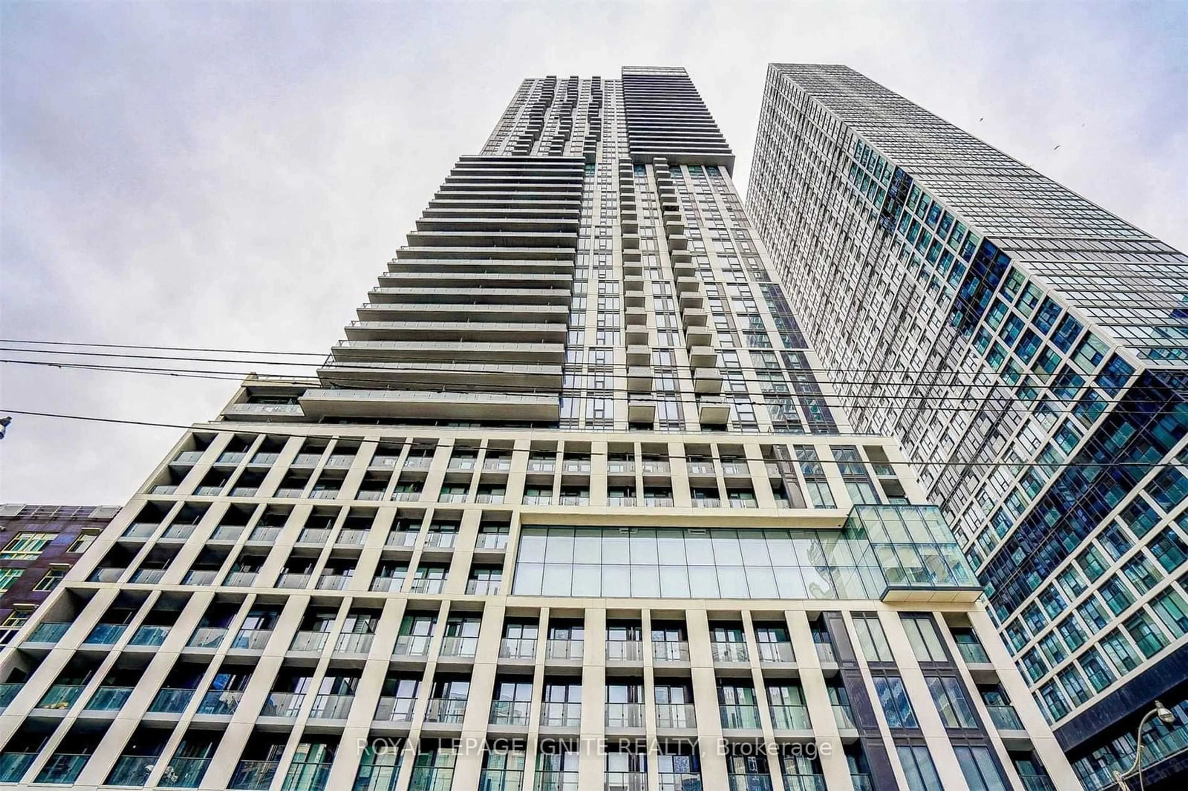600 Fleet St #633, Toronto, Ontario M5V 1B7
Contact us about this property
Highlights
Estimated ValueThis is the price Wahi expects this property to sell for.
The calculation is powered by our Instant Home Value Estimate, which uses current market and property price trends to estimate your home’s value with a 90% accuracy rate.$528,000*
Price/Sqft$400/sqft
Est. Mortgage$1,714/mth
Maintenance fees$280/mth
Tax Amount (2024)$1,253/yr
Days On Market106 days
Description
Suite 633 is an updated bachelor that offers a quiet respite away from the energetic pace that comes with living downtown. As you enter the condo, you will notice a spacious foyer with a hallway leading into the living space, which helps to create a sense of privacy. The recently updated kitchen features quartz counters, stainless steel appliances, built-in microwave, and an induction cooktop. The rectangular living space allows for the possibility of multiple layouts and furniture configurations. You will appreciate the spacious bathroom. Best of all, the condo opens to a balcony that is surrounded by a number of condos that provide a cocoon against the noise and hubbub of the city. The prime location offers the perfect springboard to enjoy all the pleasures of downtown living. You are only minutes away from the waterfront or a short walk to downtown. A grocery store is directly across the street. Quick access to the Gardiner Expressway and DVP. If you need to take transit, you can wait at a stop directly in front of the building and take a streetcar into Union Station.
Property Details
Interior
Features
Flat Floor
Living
4.03 x 3.85Laminate / Combined W/Dining / W/O To Balcony
Dining
4.03 x 3.85Laminate / Combined W/Living / W/O To Balcony
Br
4.03 x 3.85Laminate / Combined W/Living
Kitchen
3.05 x 1.20Laminate / Open Concept / Stainless Steel Appl
Exterior
Features
Condo Details
Inclusions
Property History
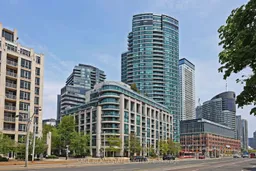 27
27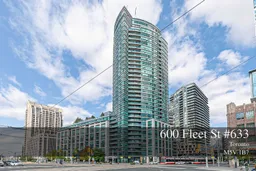 20
20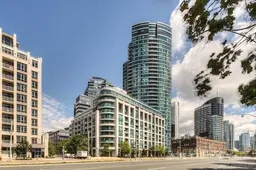 11
11Get up to 1% cashback when you buy your dream home with Wahi Cashback

A new way to buy a home that puts cash back in your pocket.
- Our in-house Realtors do more deals and bring that negotiating power into your corner
- We leverage technology to get you more insights, move faster and simplify the process
- Our digital business model means we pass the savings onto you, with up to 1% cashback on the purchase of your home
