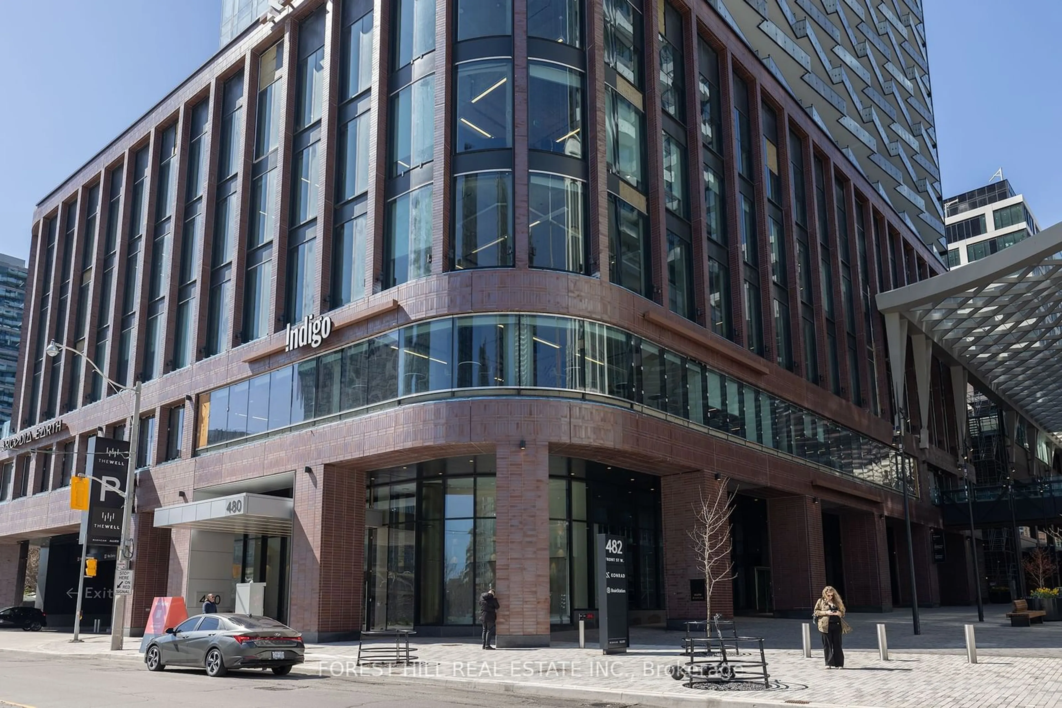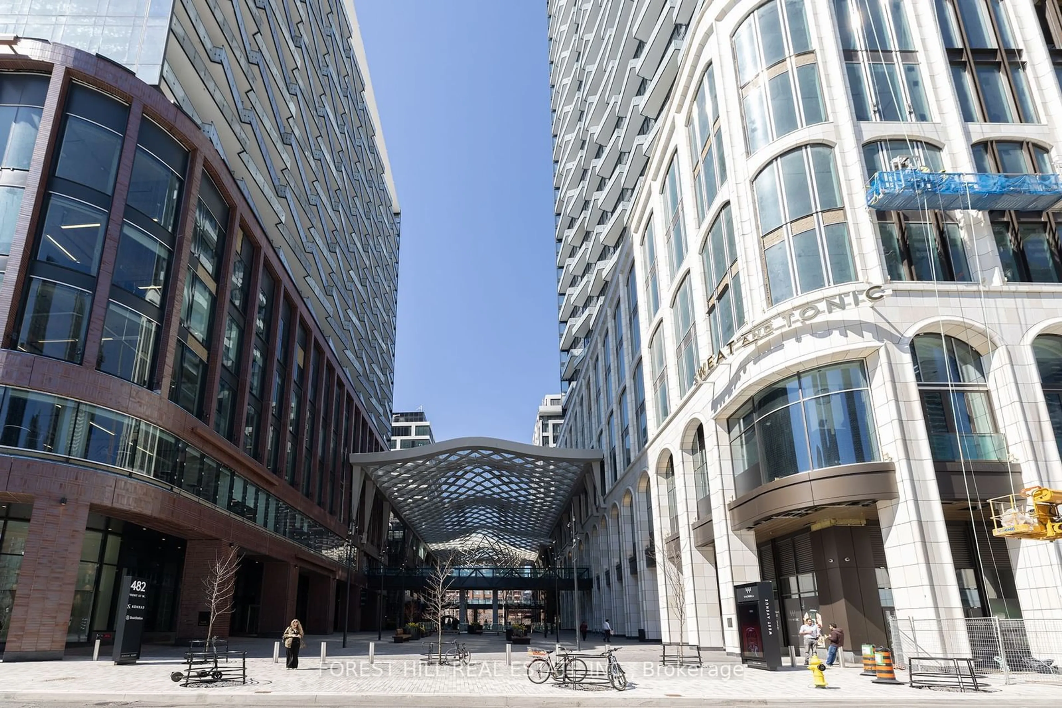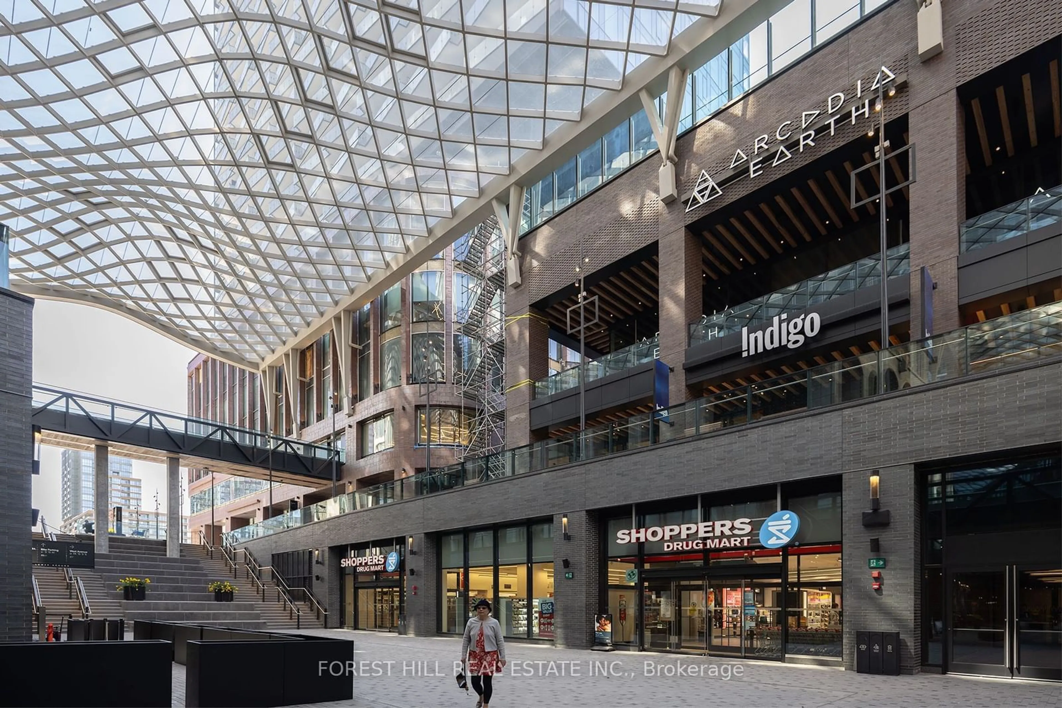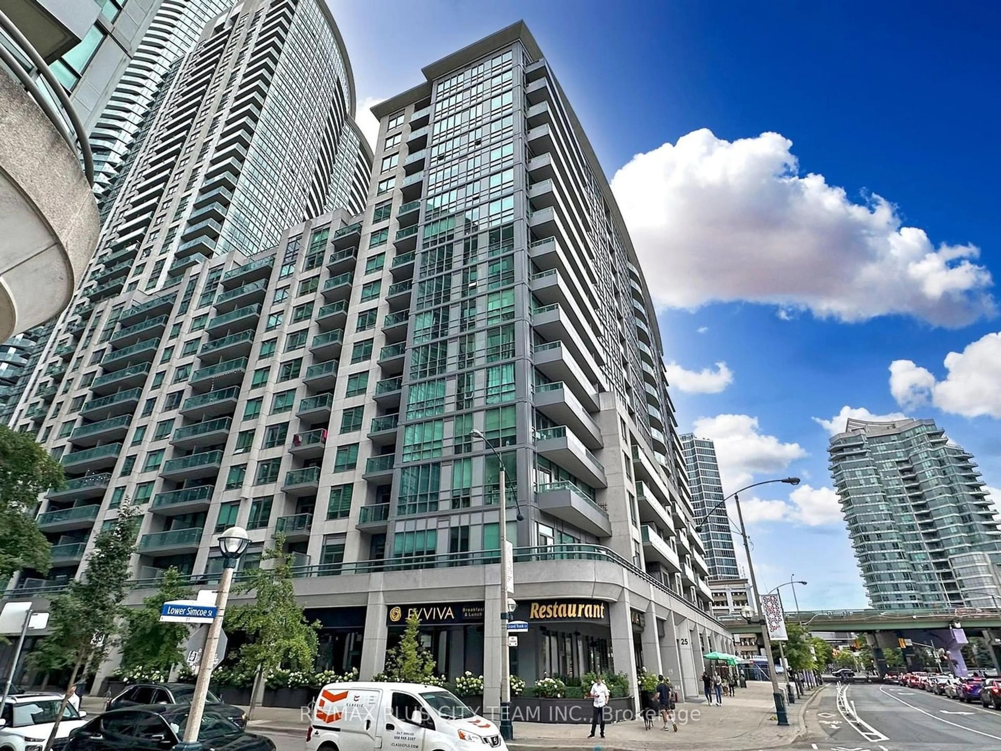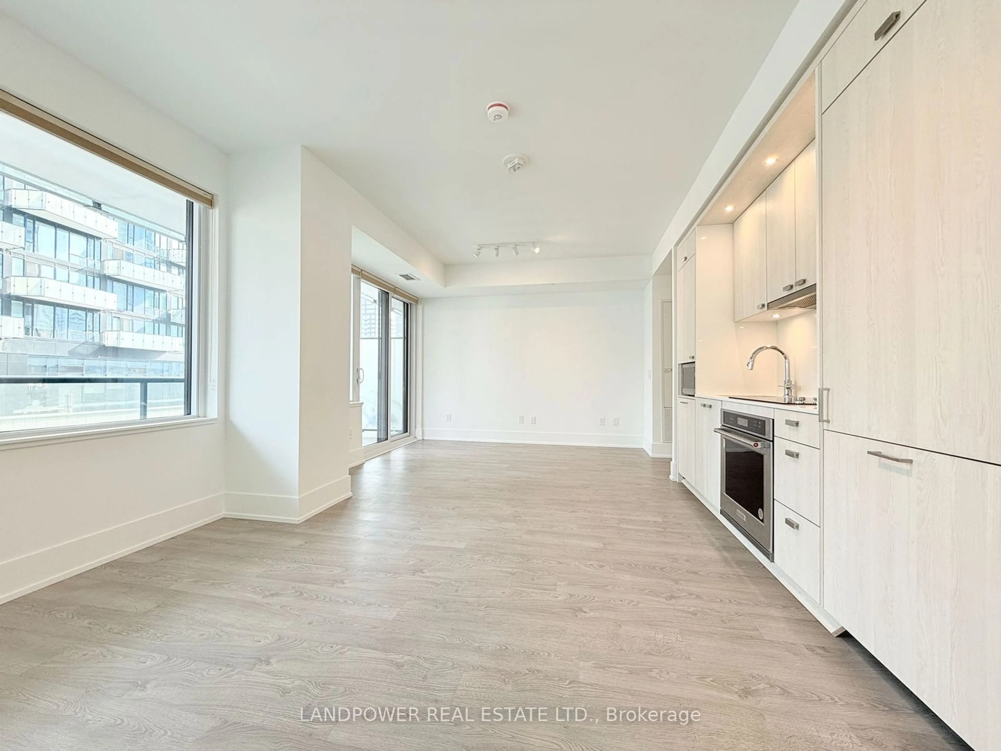480 Front St #703, Toronto, Ontario M5V 0V6
Contact us about this property
Highlights
Estimated ValueThis is the price Wahi expects this property to sell for.
The calculation is powered by our Instant Home Value Estimate, which uses current market and property price trends to estimate your home’s value with a 90% accuracy rate.Not available
Price/Sqft$1,282/sqft
Est. Mortgage$6,004/mo
Maintenance fees$976/mo
Tax Amount (2024)-
Days On Market45 days
Description
Welcome to The Well Series 2 built by Tridel. Thoughtfully laid out floor plan spanning 1007 sq. ft of interior living space. Three (3) bedrooms, two (2) bathrooms + an oversized balcony overlooking the incredible outdoor pool with west facing views. Primary bedroom retreat includes walk-in closet & spa-like 3pc. ensuite.10 Ft Ceilings throughout with floor to ceiling windows allow for a bright and airy vibe while natural finishes soothe with chic laminate flooring. The Well lifestyle; there is nothing like it in Toronto. Within steps of your front door, experience trendy retail, world-class dining, curated Wellington Food Market, the King street entertainment district, the financial district and everything else downtown Toronto has to offer.
Property Details
Interior
Features
Flat Floor
Prim Bdrm
2.80 x 4.663 Pc Ensuite / W/I Closet / O/Looks Pool
2nd Br
3.23 x 2.92O/Looks Pool / Closet / Large Window
3rd Br
2.74 x 5.45Laminate / Closet / Sliding Doors
Living
7.19 x 3.05W/O To Balcony / Open Concept / Combined W/Dining
Exterior
Features
Condo Details
Amenities
Bike Storage, Concierge, Exercise Room, Gym, Outdoor Pool, Rooftop Deck/Garden
Inclusions
Property History
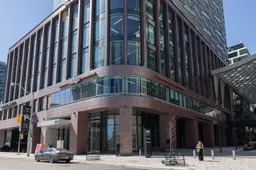 17
17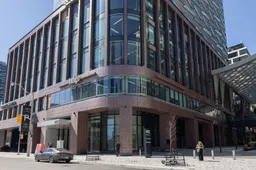 17
17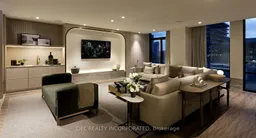 20
20Get up to 1% cashback when you buy your dream home with Wahi Cashback

A new way to buy a home that puts cash back in your pocket.
- Our in-house Realtors do more deals and bring that negotiating power into your corner
- We leverage technology to get you more insights, move faster and simplify the process
- Our digital business model means we pass the savings onto you, with up to 1% cashback on the purchase of your home
