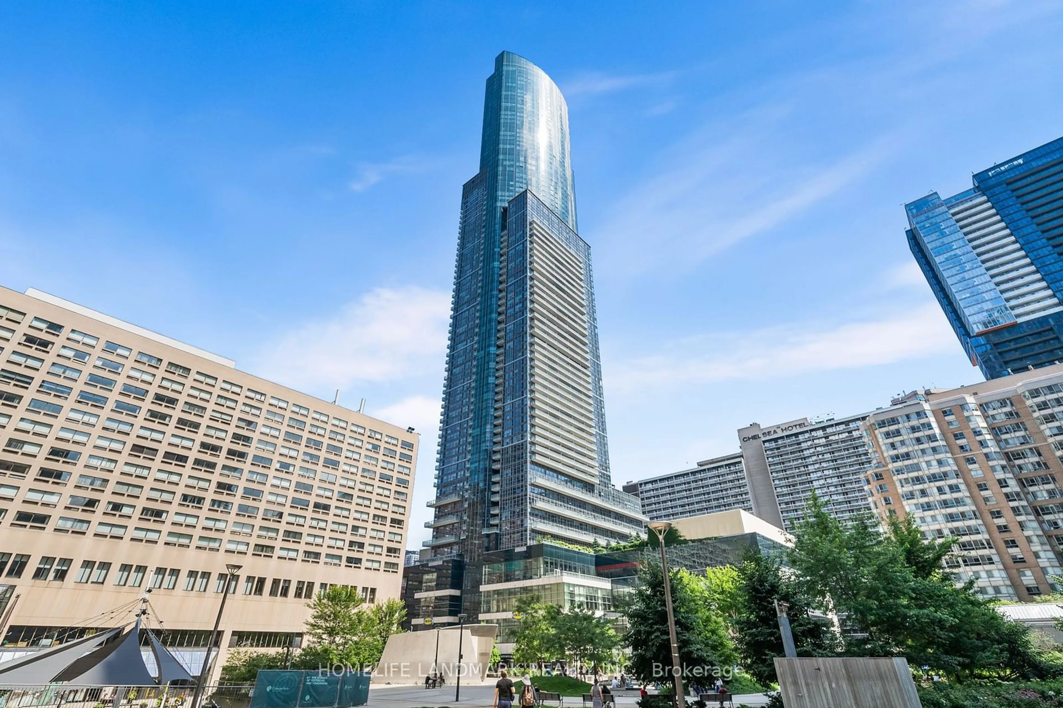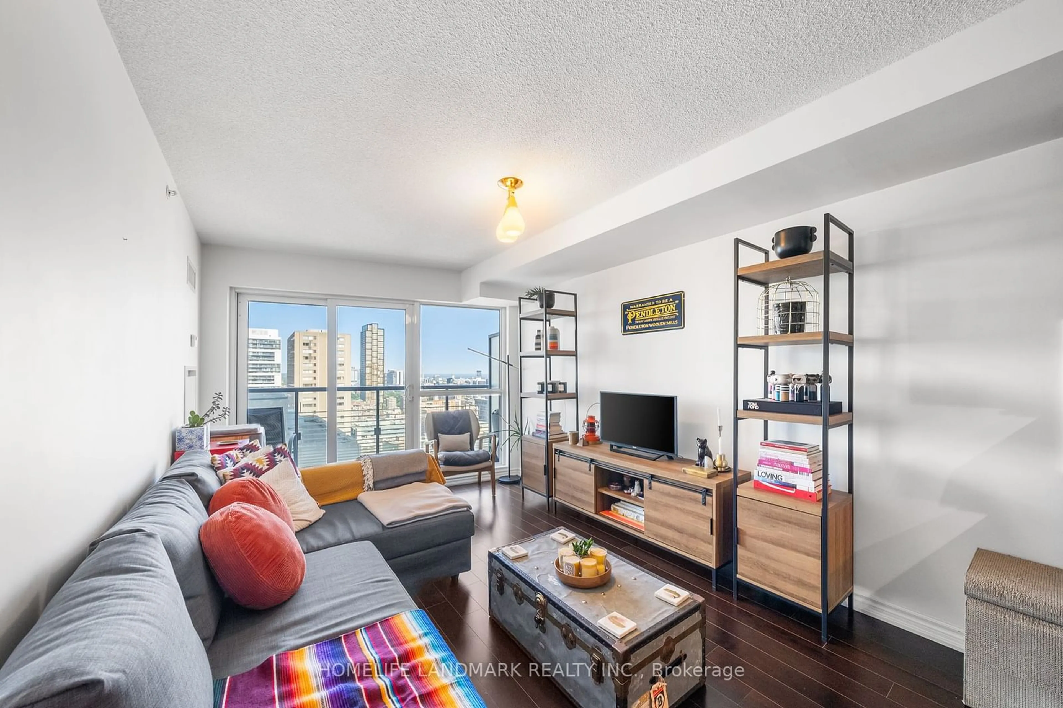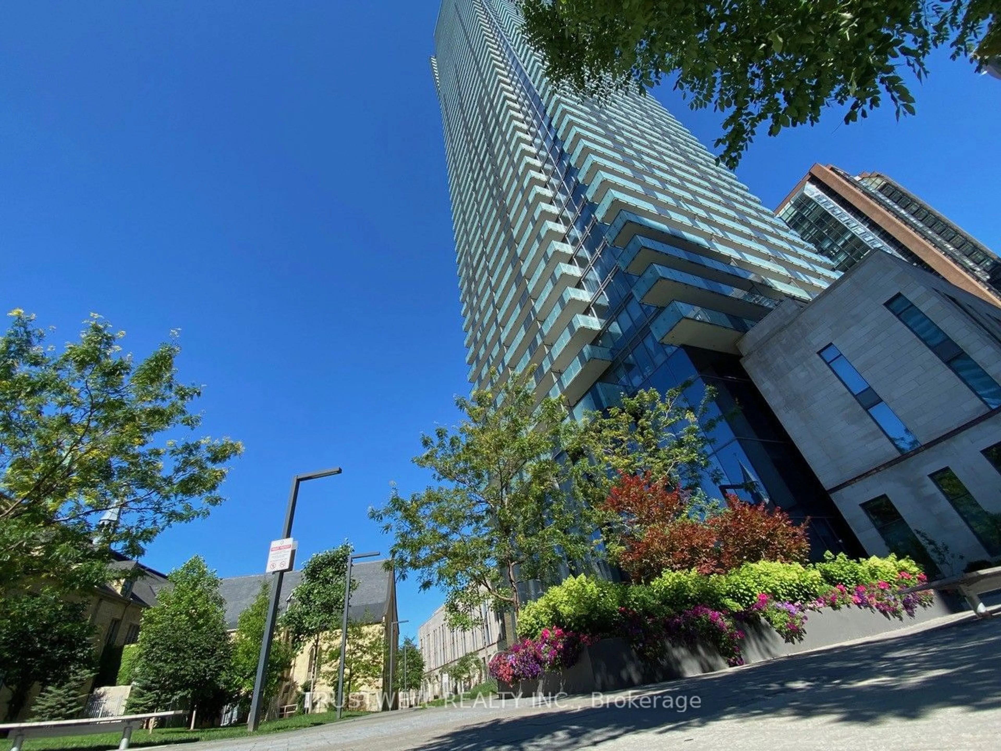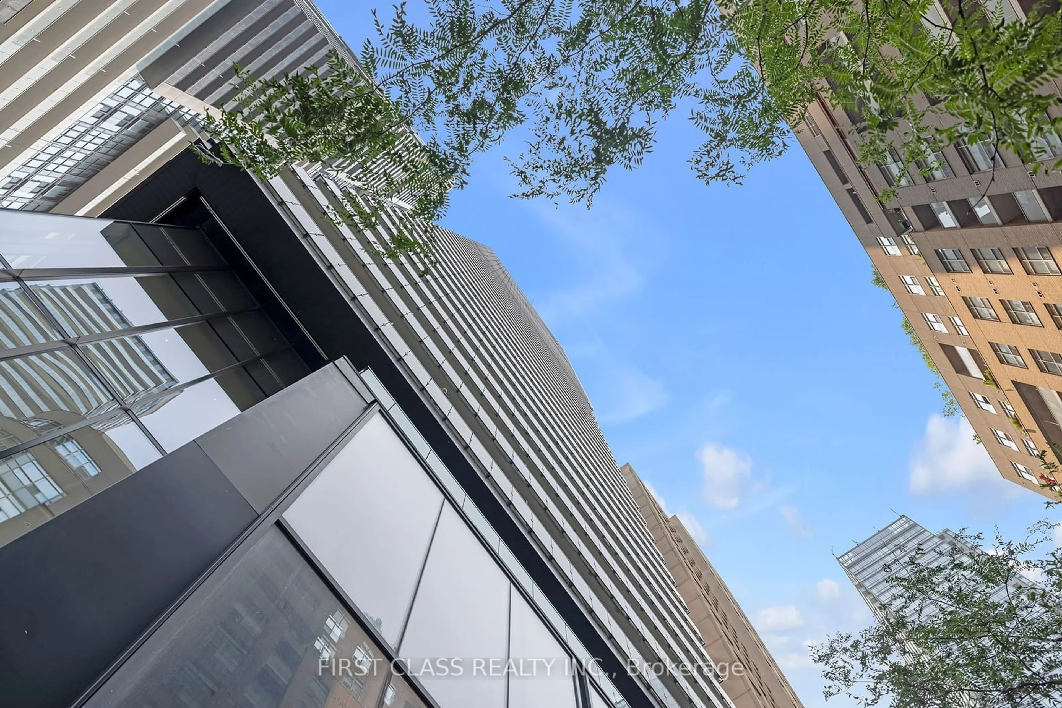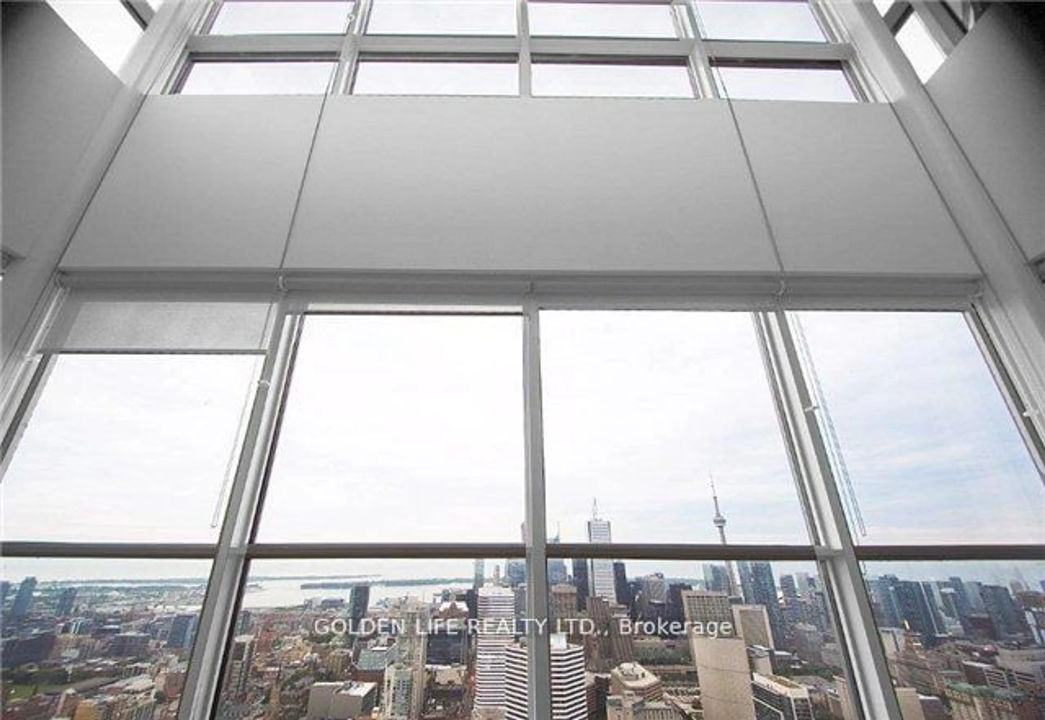386 Yonge St #2403, Toronto, Ontario M5B 0A5
Contact us about this property
Highlights
Estimated ValueThis is the price Wahi expects this property to sell for.
The calculation is powered by our Instant Home Value Estimate, which uses current market and property price trends to estimate your home’s value with a 90% accuracy rate.$953,000*
Price/Sqft$1,123/sqft
Est. Mortgage$3,599/mth
Maintenance fees$682/mth
Tax Amount (2024)$4,578/yr
Days On Market37 days
Description
Downtown Living at Its Finest. This Exceptionally Laid out and Meticulously Well Maintained 1+1 Unit with 2 Full Bath together with the Convenience of an Owned Parking Space in the tallest residential Condo across Canada in One of the Most Sought-after Addresses is your Opportunity to Own a Piece of Downtown Toronto's Skyline. With 763 Sqft of Interior Living Space and 868 Sqft of total square footage, this Open Concept Layout Boast a Spacious Kitchen, Living Room, Bedroom and an Over-Sized Versatile Den that can be used as 2nd Bedroom, Office, Dining Room, or Simply Additional Living Space making it a highly Functional Space Tailored to Your Needs. Floor-to-Ceiling Windows Flood the Space With Natural Light, Creating a Bright and Inviting Atmosphere. The Unobstructed East Views from this High-Floor Unit are Nothing Short of Spectacular, Offering a Panoramic Vista of Toronto's Skyline and Ontario Lake. Impressive 100+ Sqft Expansive Balcony provides the Perfect Setting for Your Morning Coffee, Hosting Intimate Gatherings, or Simply Relaxing White Taking in the Breathtaking City and Lake Views. With Plenty of Room for Outdoor Furniture, You can Create Your Own Urban Oasis and Savor the Vibrant Energy of Downtown Toronto from the Comfort of Your Home.
Property Details
Interior
Features
Ground Floor
Living
8.20 x 3.00Open Concept / Combined W/Dining / W/O To Balcony
Dining
8.20 x 3.00Hardwood Floor / Combined W/Living / Large Window
Kitchen
4.00 x 3.00Quartz Counter / Centre Island / Backsplash
Prim Bdrm
4.10 x 3.00Hardwood Floor / Double Closet / 4 Pc Bath
Exterior
Features
Parking
Garage spaces 1
Garage type Underground
Other parking spaces 0
Total parking spaces 1
Condo Details
Amenities
Bike Storage, Concierge, Exercise Room, Gym
Inclusions
Property History
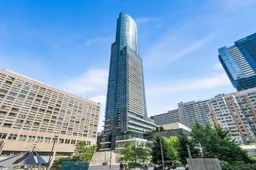 24
24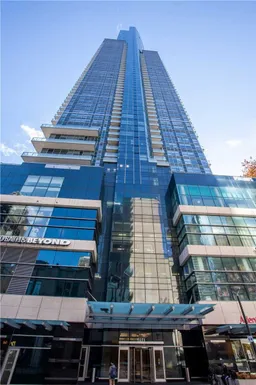 26
26Get up to 1% cashback when you buy your dream home with Wahi Cashback

A new way to buy a home that puts cash back in your pocket.
- Our in-house Realtors do more deals and bring that negotiating power into your corner
- We leverage technology to get you more insights, move faster and simplify the process
- Our digital business model means we pass the savings onto you, with up to 1% cashback on the purchase of your home
