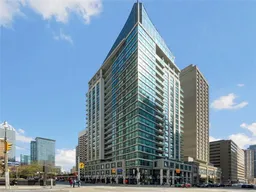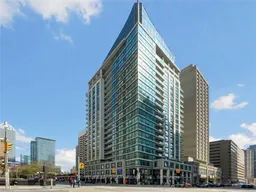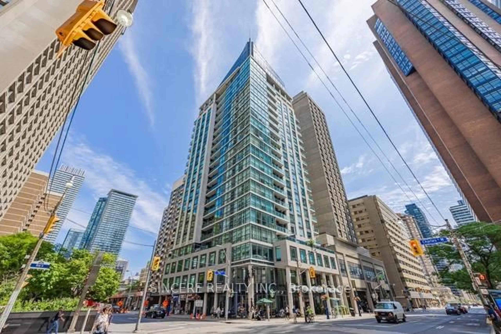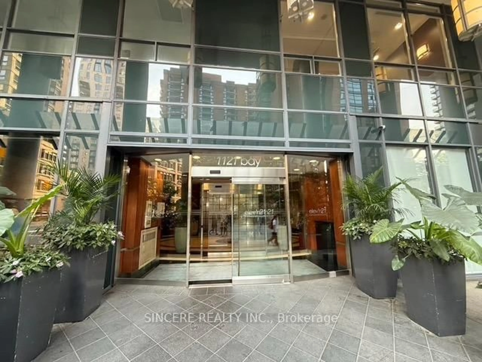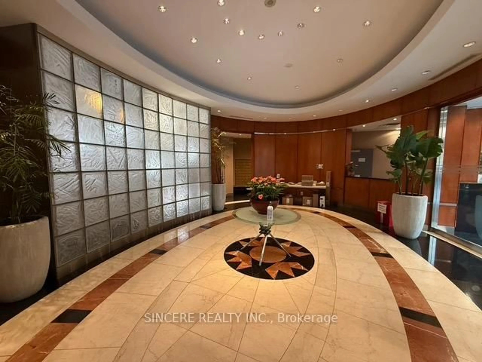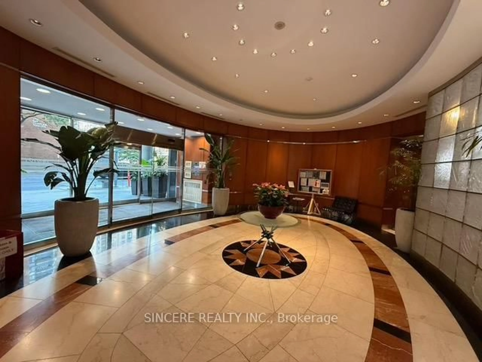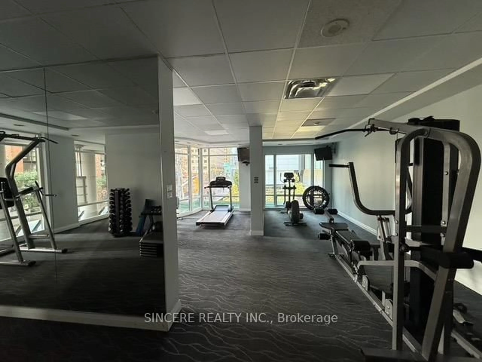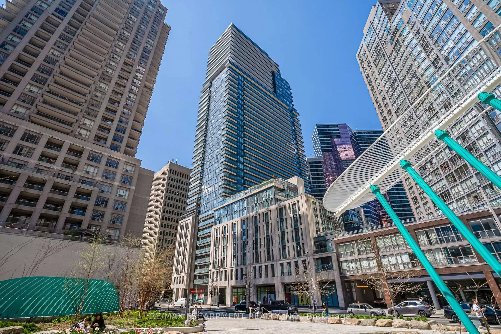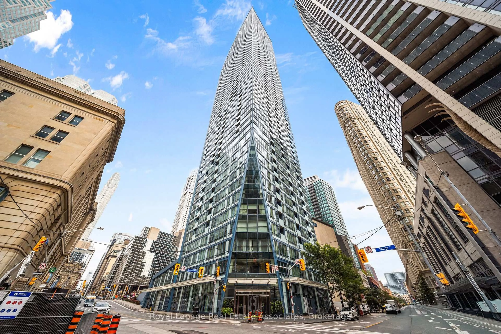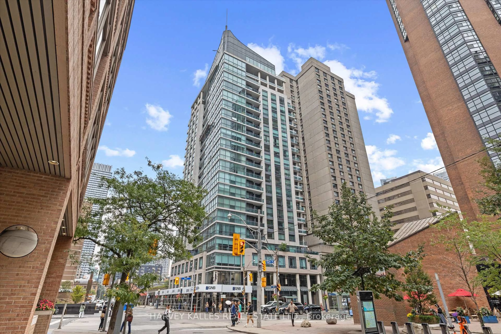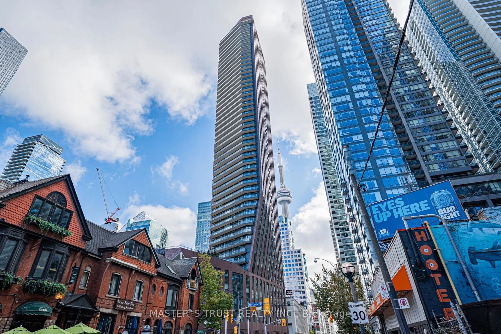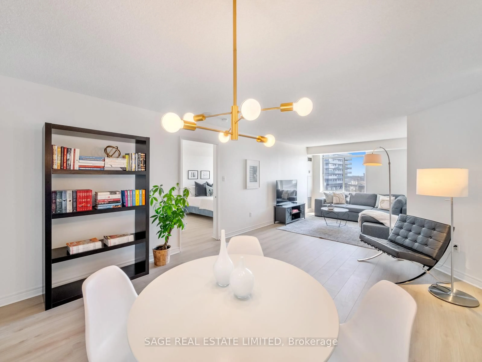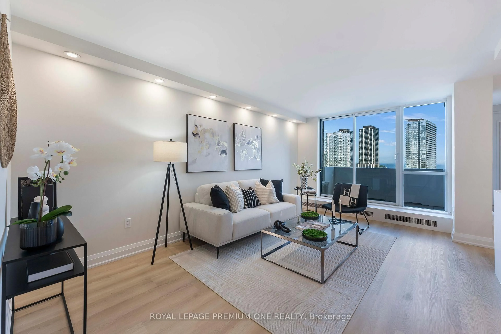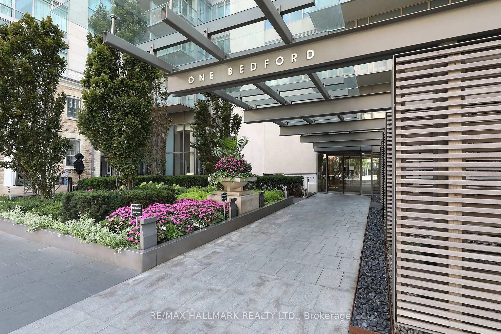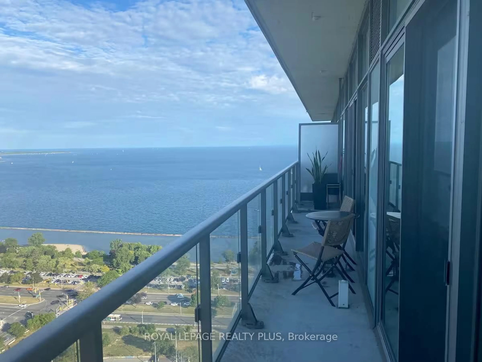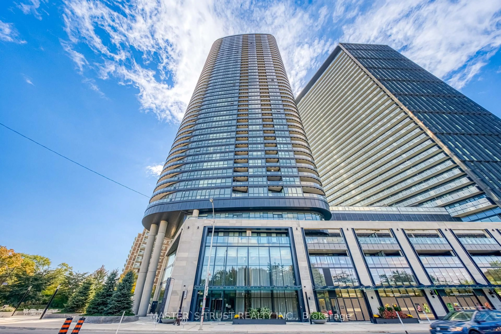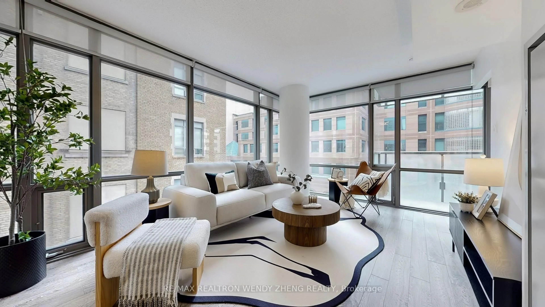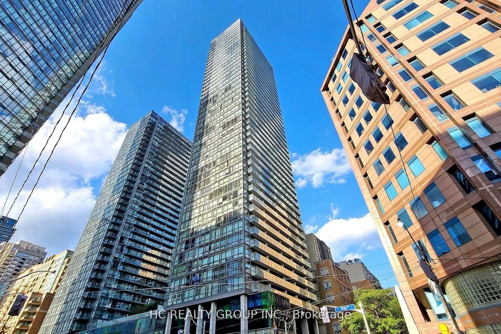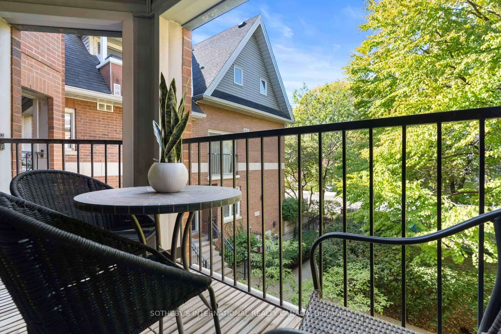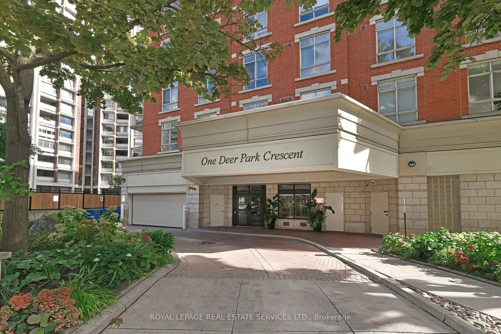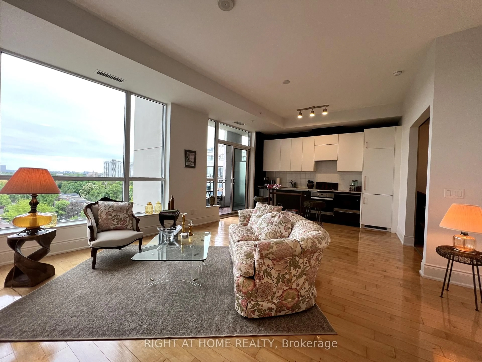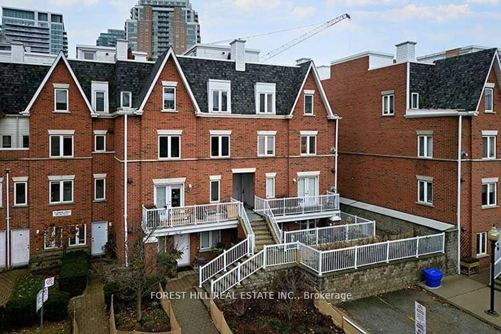1121 Bay St #1701, Toronto, Ontario M5S 3L9
Contact us about this property
Highlights
Estimated valueThis is the price Wahi expects this property to sell for.
The calculation is powered by our Instant Home Value Estimate, which uses current market and property price trends to estimate your home’s value with a 90% accuracy rate.Not available
Price/Sqft$1,043/sqft
Monthly cost
Open Calculator

Curious about what homes are selling for in this area?
Get a report on comparable homes with helpful insights and trends.
*Based on last 30 days
Description
Welcome To Elev'n 21, A Highly Sought After Boutique Luxurious Building. Enjoy This 2 Bedroom Corner Unit + Open Balcony + 1 Parking + 1 Locker. Stunning Balcony View That Captures Iconic City Landmark Of CN Tower & Elegant Green Space Of Queens Park. 9' Ceilings, Laminate Wood Floor Throughout, Floor To Ceiling Windows Allow Plenty Of Natural Light. Open Concept Design, Center Island With Wine Rack, 4 Piece Bathroom With Separate Shower. 24 Hours Concierge, Rooftop Garden With BBQs, Exercise Room & Gym, Sauna, Party/Meeting Room. Just Steps To Best Shops & Eateries, Walking Distance To UofT, TTC Subway Station, The Museum, Queens Park And Much More. Monthly Condo Fee Includes All Utilities. This Unit Sold In As-Is Condition, Making Some Simple/Budget-Friendly Touch-Ups Quickly To Turn It To Your Personalized New Home.
Property Details
Interior
Features
Flat Floor
Living
6.1 x 3.05Laminate / Combined W/Dining / West View
Dining
6.1 x 3.05Combined W/Living / Laminate / West View
Kitchen
2.93 x 2.74Granite Counter / Centre Island / Open Concept
Primary
3.35 x 3.05Laminate / Double Closet / South View
Exterior
Features
Parking
Garage spaces 1
Garage type Underground
Other parking spaces 0
Total parking spaces 1
Condo Details
Amenities
Concierge, Exercise Room, Party/Meeting Room, Rooftop Deck/Garden, Sauna, Bike Storage
Inclusions
Property History
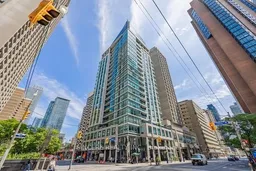
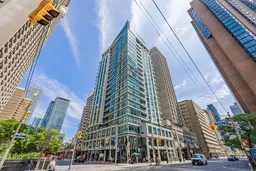 27
27