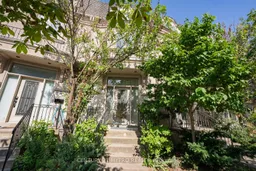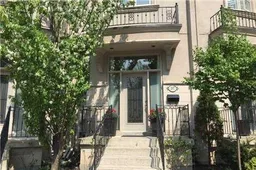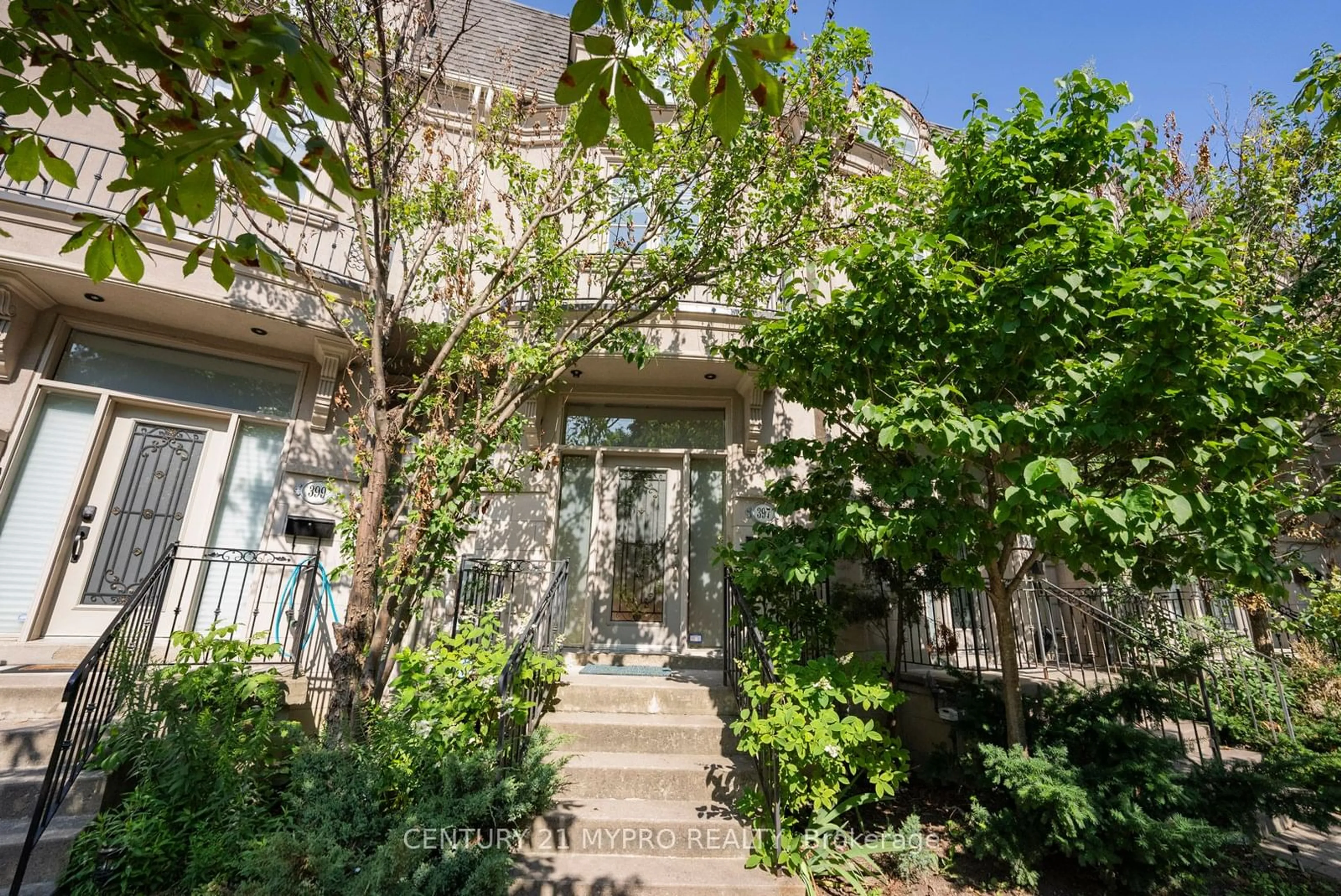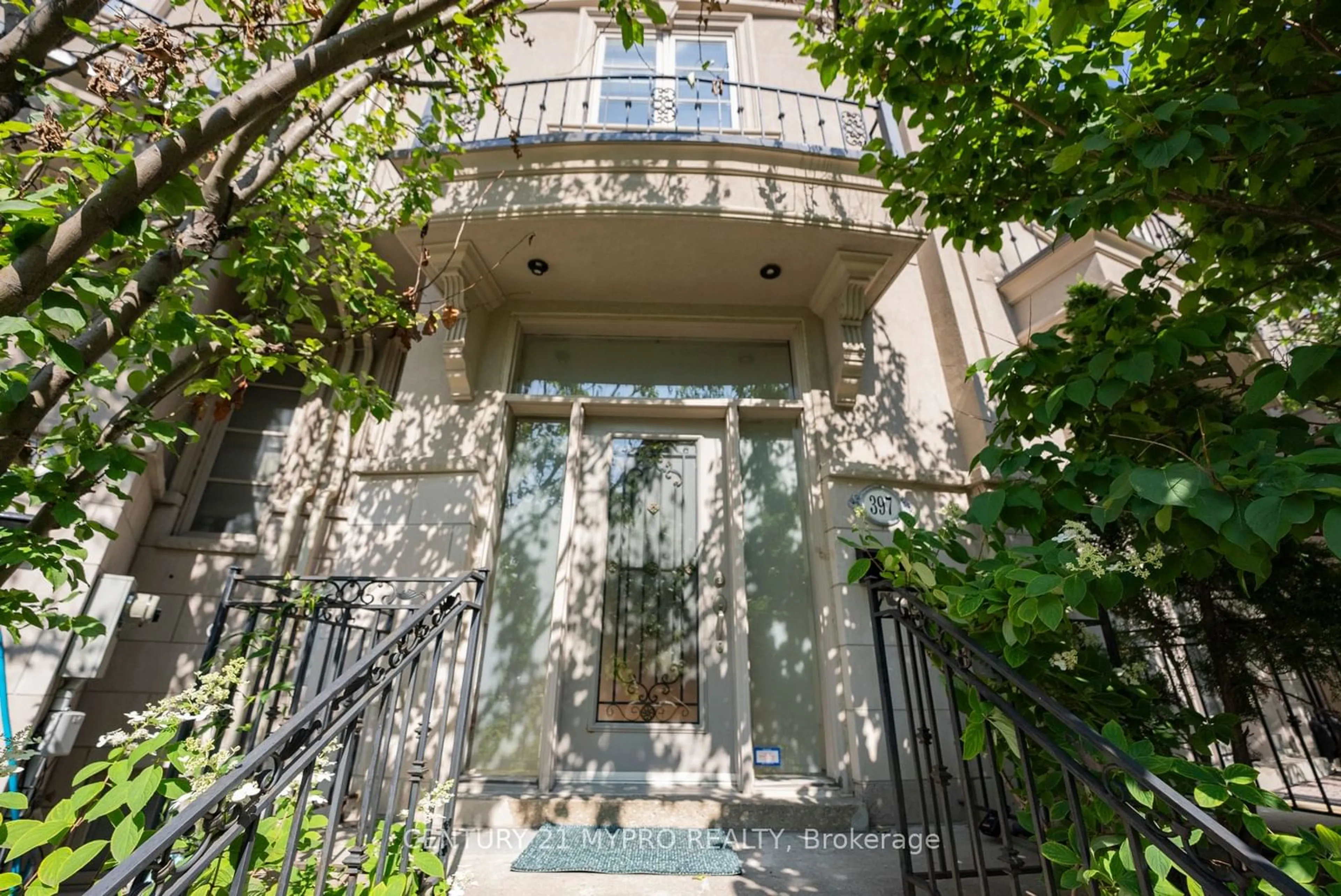397 Dudley Ave, Toronto, Ontario M2N 7M1
Contact us about this property
Highlights
Estimated ValueThis is the price Wahi expects this property to sell for.
The calculation is powered by our Instant Home Value Estimate, which uses current market and property price trends to estimate your home’s value with a 90% accuracy rate.$1,716,000*
Price/Sqft$604/sqft
Est. Mortgage$7,082/mth
Tax Amount (2024)$7,432/yr
Days On Market62 days
Description
Stunning Luxury Freehold Townhome W/Elevator in prestigious Willowdale East with unparalleled craftsmanship and top-tier finishes. Total 2824 sf of luxury living features 3 Generous PRIMARY Bedrooms Each includes its own ensuite, and total 3+1 walk-in closets! A Private ELEVATOR as a perk serving all floors, Soaring approximately 10 FT CEILINGS(main flr), gorgeous LIMESTONE Flooring(foyer and powder rm),B/I surround sound, gorgeous designer chandeliers & pot lights, elegant crown moldings&baseboard moldings, and solid oak flooring, built-in library shelves.The huge chef-inspired kitchen features stone countertops and backsplash, a center island, plenty of high-end cabinets and VacPan. The breakfast area opens to a sundeck with a gas line for BBQs, ideal for relaxation and entertainment. The lavish master retreat offers skylight, gas fireplace, sitting area, and his-and-hers walk-in closets, w/o to an oversized sundeck with unobstructed city views, providing a luxurious retreat.The spa-like 6-pieces ensuite boasts HEATED FLOORS, bathtub and a STEAM shower. Pride of ownership is evident in every detail of this rare find, which uniquely combines the feel of a detached house with the benefits of a townhome. Experience tranquil living in the sought-after neighborhood of Willowdale East surrounded by top-rated schools like Earl Haig and Hollywood PS and multimillion-dollar homes, and Steps to the Finch subway station and Yonge St.
Property Details
Interior
Features
Main Floor
Foyer
2.27 x 2.06Limestone Flooring / Double Closet / Open Concept
Living
4.40 x 3.96Pot Lights / Crown Moulding / Halogen Lighting
Dining
4.33 x 3.96Pot Lights / Crown Moulding / Elevator
Kitchen
4.85 x 3.94Pot Lights / Granite Counter / Centre Island
Exterior
Features
Parking
Garage spaces 1
Garage type Built-In
Other parking spaces 1
Total parking spaces 2
Property History
 36
36 20
20Get up to 1% cashback when you buy your dream home with Wahi Cashback

A new way to buy a home that puts cash back in your pocket.
- Our in-house Realtors do more deals and bring that negotiating power into your corner
- We leverage technology to get you more insights, move faster and simplify the process
- Our digital business model means we pass the savings onto you, with up to 1% cashback on the purchase of your home

