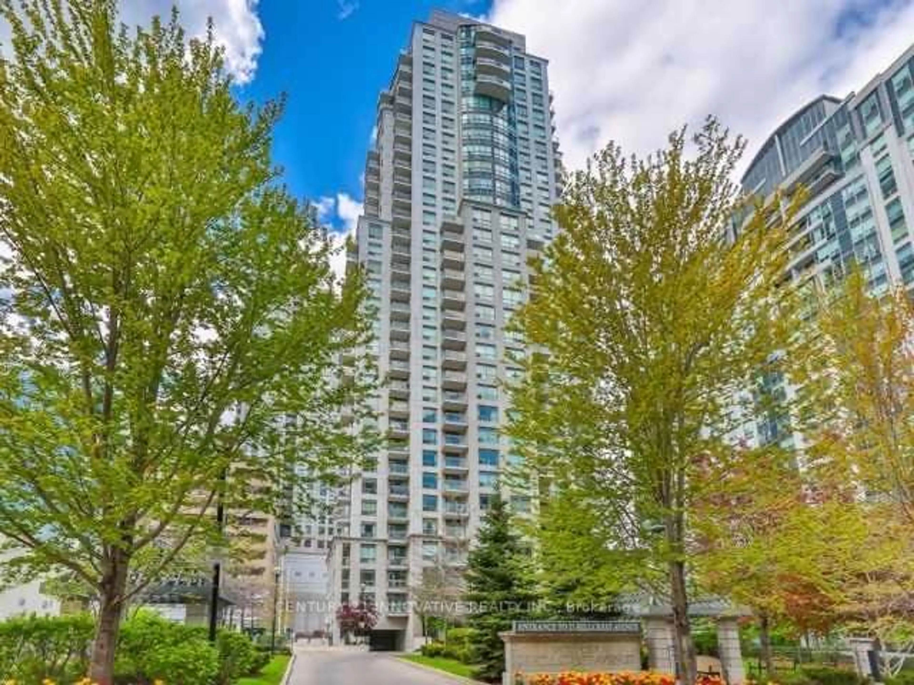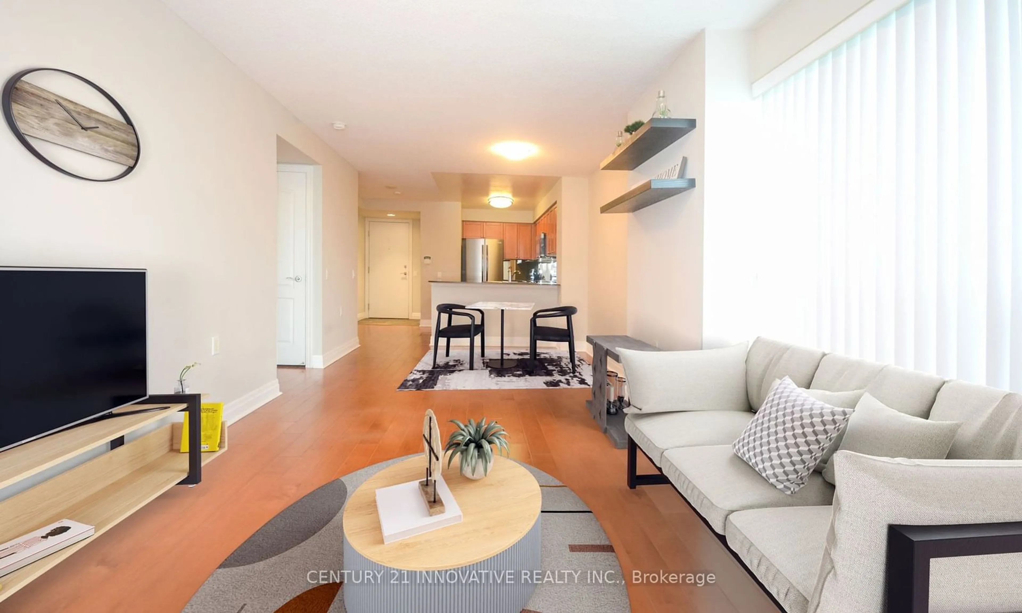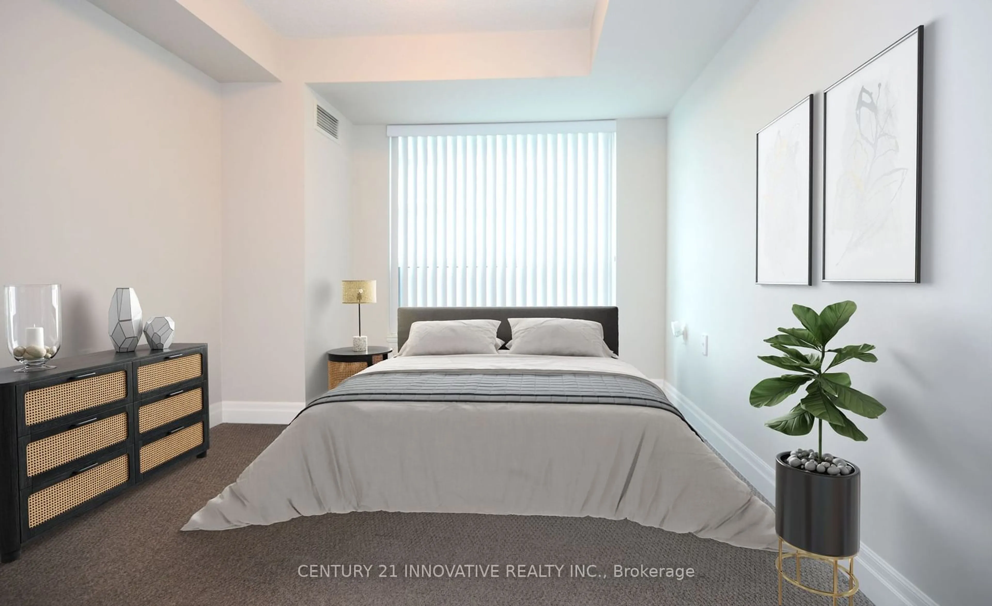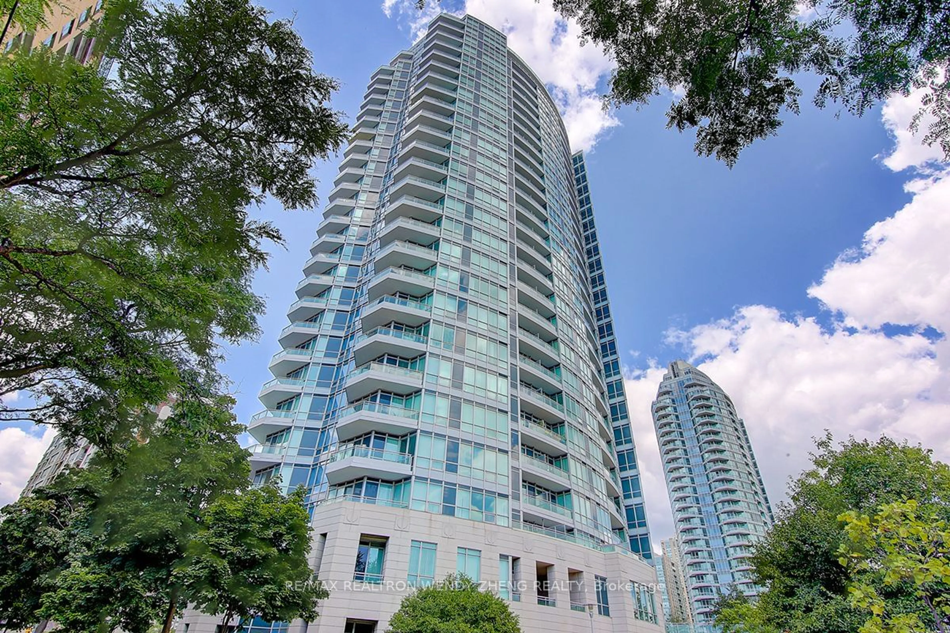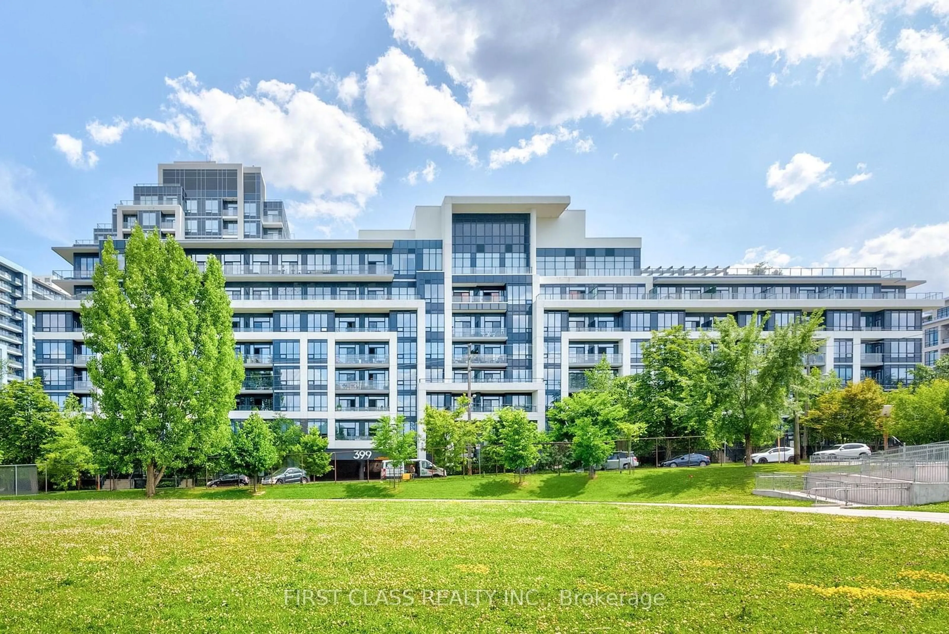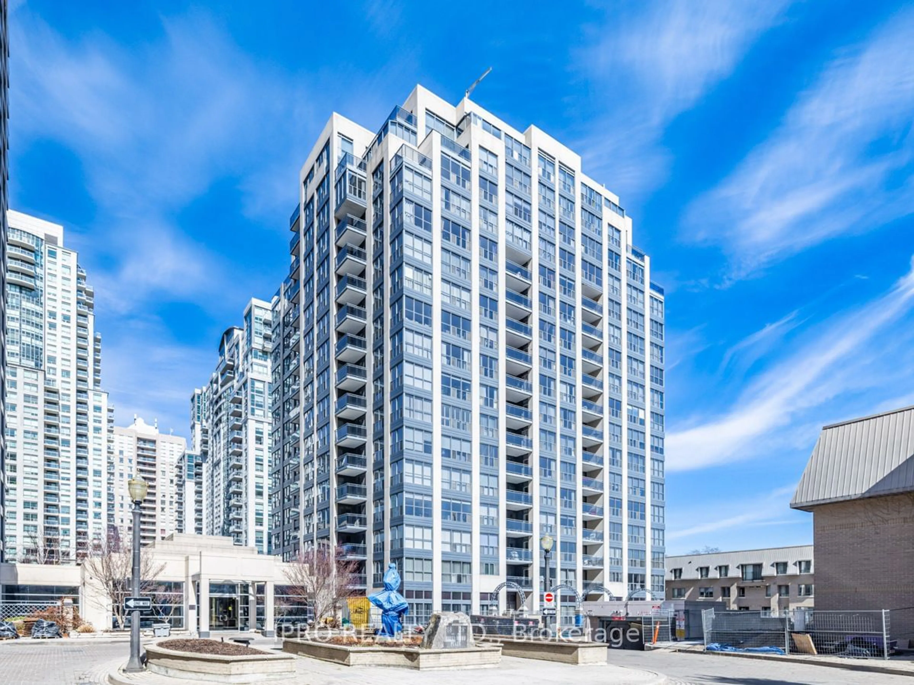21 Hillcrest Ave #1402, Toronto, Ontario M2N 7K2
Contact us about this property
Highlights
Estimated ValueThis is the price Wahi expects this property to sell for.
The calculation is powered by our Instant Home Value Estimate, which uses current market and property price trends to estimate your home’s value with a 90% accuracy rate.$638,000*
Price/Sqft$841/sqft
Est. Mortgage$2,697/mth
Maintenance fees$744/mth
Tax Amount (2023)$2,561/yr
Days On Market19 days
Description
Bright, spacious, stunning and well-maintained 745 sq ,corner unit nestled in the heart of Downtown North York in one of the most sought after luxury buildings and location. Immaculate open concept design and layout. Rare oversized 1+1 unit is larger than some 2-bedroom units. Spacious den can be used as a nursery, 2nd bdrm, or large home office. Lots of upgrades including brand new (never used) S/S kitchen appliances. Engineered flooring and granite countertop. Prime location with 99 Walk Score. Steps away from North York Centre TTC subway stn, Empress Walk, Loblaws, top schools and more. Well managed building is spotless both inside and out with included amenities like 24-hour concierge, salt water pool, gym, theatre, party room, BBQ, and ample visitors parking. Recent building improvements include upgraded security system, resident mobile app, Wave door system, remote video intercom, keyless entry with facial detection, package notifications and building automation system. Water and Heat is included in Maintenance fee. Whether you're looking for a contemporary living space, bright open-concept layout, or a vibrant community in a quiet building, this condo has it all. Don't miss out on the opportunity to call 21 Hillcrest Avenue, Suite 1402, your new home!.1 owned parking spot. BONUS: BUYER INCENTIVE !!
Property Details
Interior
Features
Flat Floor
Living
6.43 x 3.06W/O To Balcony / Hardwood Floor / Combined W/Dining
Dining
6.43 x 3.06Open Concept / Hardwood Floor / Combined W/Living
Br
4.10 x 3.01Large Window / Closet
Den
3.06 x 2.45Hardwood Floor / Open Concept
Exterior
Features
Parking
Garage spaces 1
Garage type Underground
Other parking spaces 0
Total parking spaces 1
Condo Details
Amenities
Concierge, Exercise Room, Guest Suites, Indoor Pool, Party/Meeting Room, Visitor Parking
Inclusions
Property History
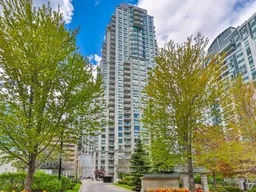 19
19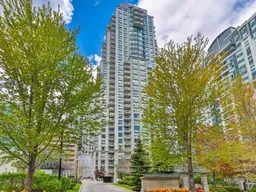 21
21Get up to 1% cashback when you buy your dream home with Wahi Cashback

A new way to buy a home that puts cash back in your pocket.
- Our in-house Realtors do more deals and bring that negotiating power into your corner
- We leverage technology to get you more insights, move faster and simplify the process
- Our digital business model means we pass the savings onto you, with up to 1% cashback on the purchase of your home
