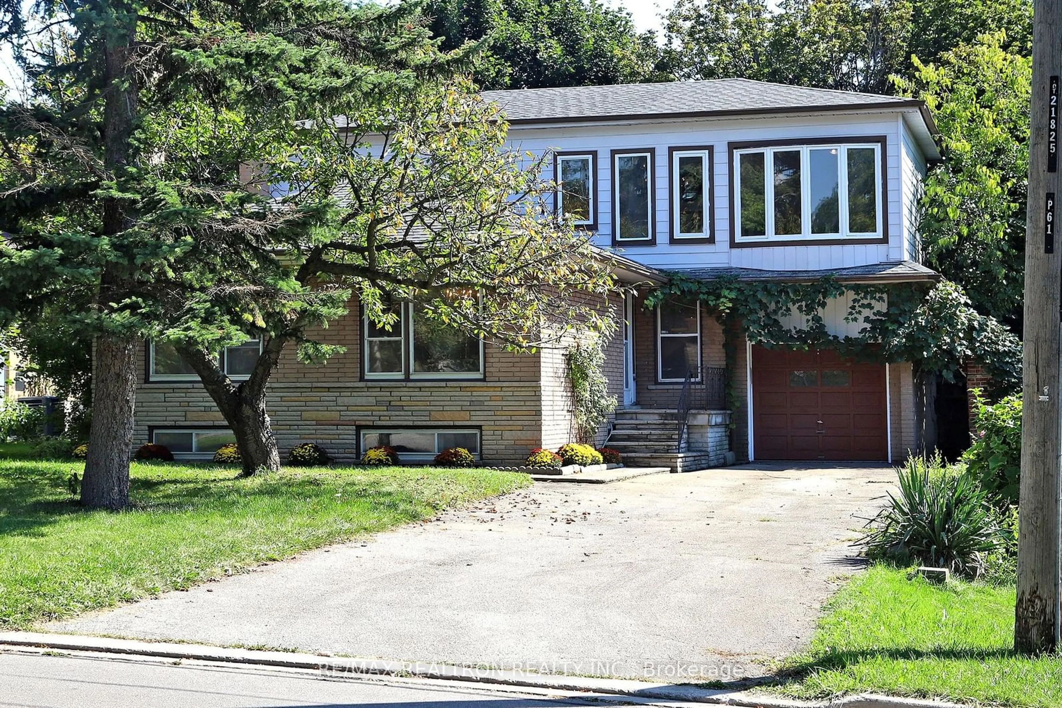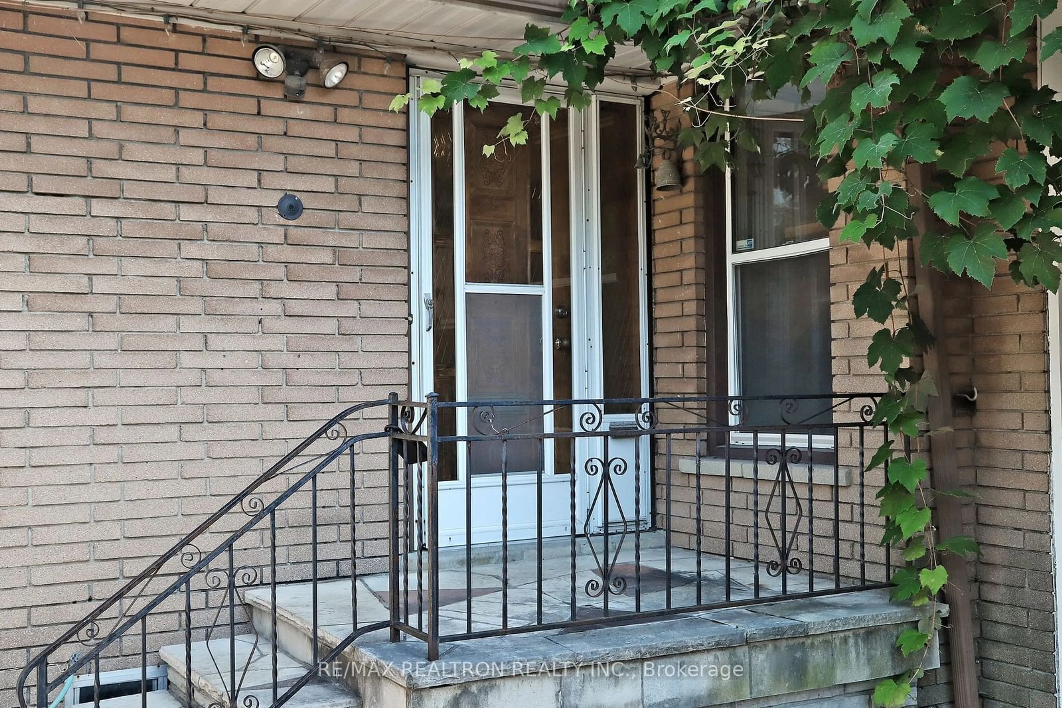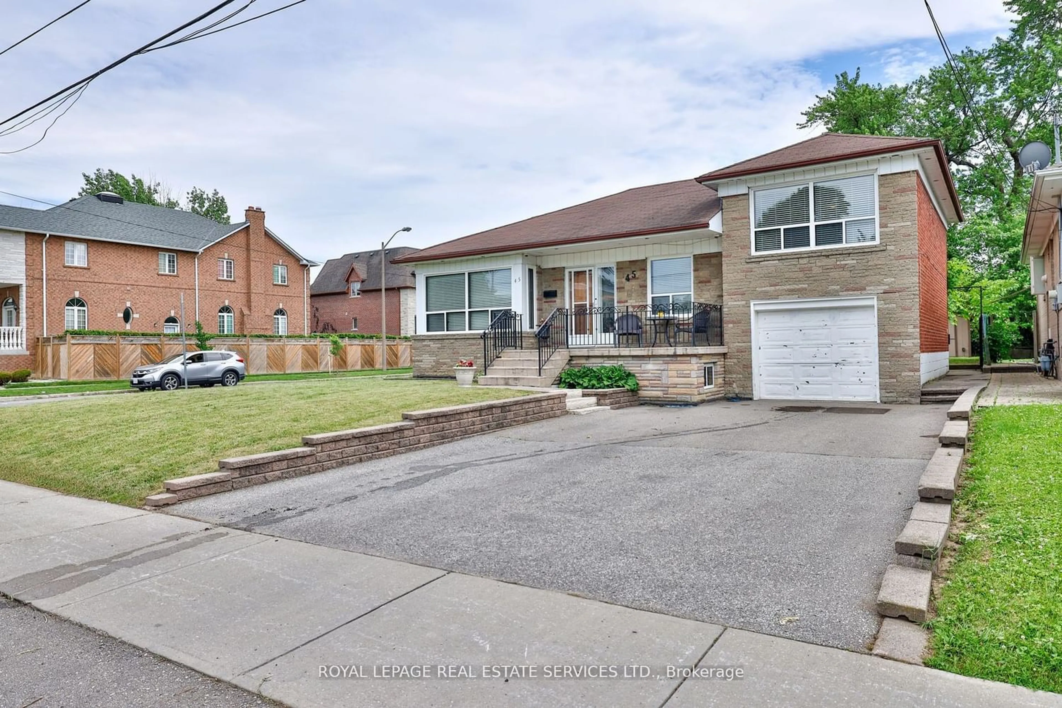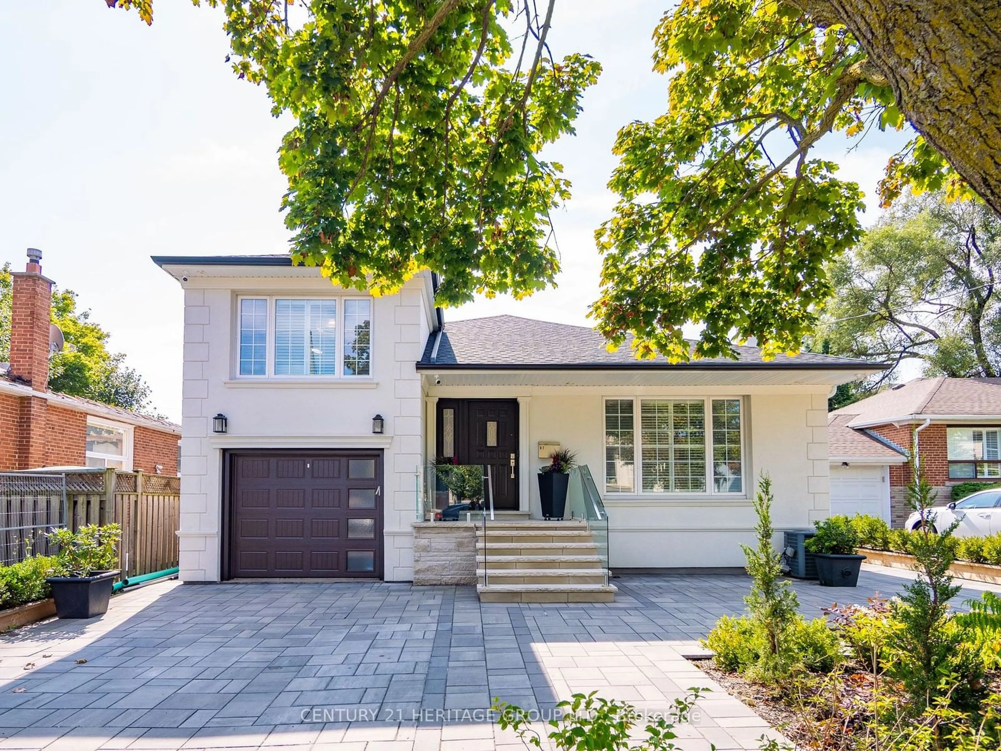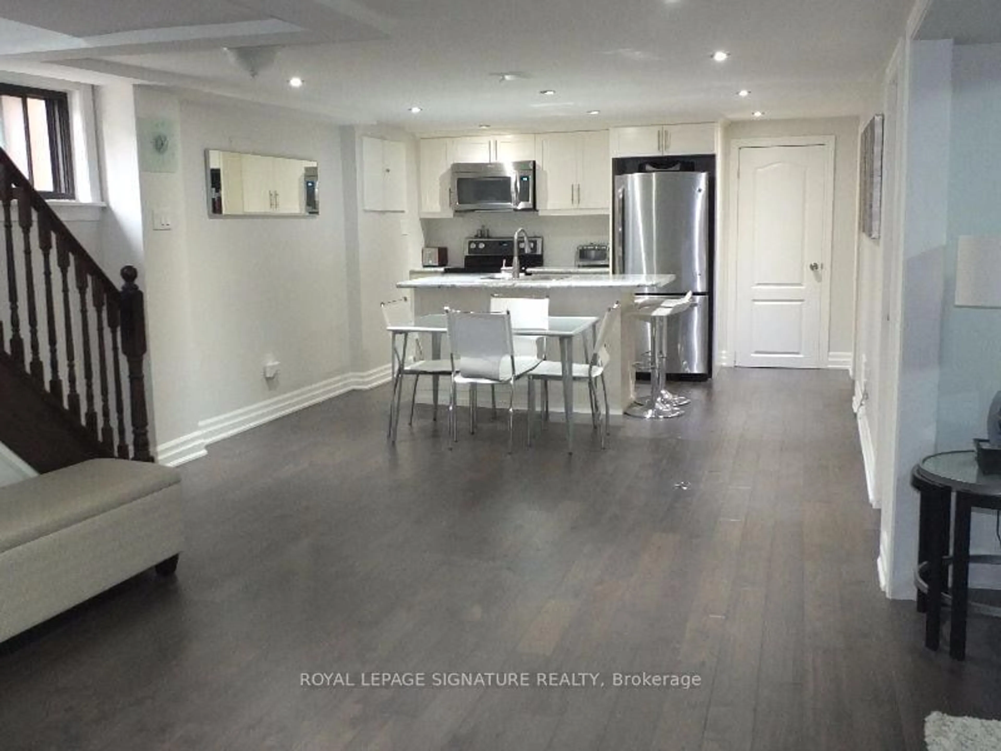63 Broadlands Blvd, Toronto, Ontario M3A 1J4
Contact us about this property
Highlights
Estimated ValueThis is the price Wahi expects this property to sell for.
The calculation is powered by our Instant Home Value Estimate, which uses current market and property price trends to estimate your home’s value with a 90% accuracy rate.$1,517,000*
Price/Sqft-
Est. Mortgage$4,715/mth
Tax Amount (2024)$6,695/yr
Days On Market8 days
Description
Welcome to the beautiful Parkwoods-Donalda neighbourhood! This charming home, with a thoughtfully added second floor, blends classic warmth with modern living space while maintaining its original inviting appearance. On the main floor, you'll find a bright and cozy open-concept dining area and kitchen. The kitchen features warm cabinetry and a breakfast nook with large, sun-filled windows. A bedroom and a conveniently located bathroom on this level make it perfect for guests or seniors. Step out from the living room into the backyard, seamlessly extending the home's living space.The open staircase connects the first and second floors, creating a natural flow. Upstairs, you'll find two spacious bedrooms and a full bathroom. The generous family room, complete with a cozy fireplace, is bathed in natural light from numerous windows and offers access to the backyard through an additional walkout.A separate entrance leads to the basement, which is fully equipped with two bedrooms, a full bathroom, and a kitchen; an ideal setup for potential rental income. The basement also features a recreation room with a wine bar and ample storage. Outdoor staircases provide separate access from ground level to the second floor. The south-facing private backyard, filled with mature trees and beautiful greenery, offers shade and a peaceful atmosphere, perfect for enjoying the outdoors year-round.
Upcoming Open Houses
Property Details
Interior
Features
2nd Floor
Br
0.00 x 0.00Vinyl Floor / Closet / 4 Pc Ensuite
Br
0.00 x 0.00Vinyl Floor / Closet
Family
0.00 x 0.00Vinyl Floor / Fireplace / Walk-Out
Exterior
Features
Parking
Garage spaces 1
Garage type Built-In
Other parking spaces 4
Total parking spaces 5
Property History
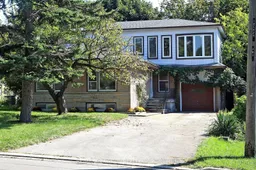 38
38Get up to 1% cashback when you buy your dream home with Wahi Cashback

A new way to buy a home that puts cash back in your pocket.
- Our in-house Realtors do more deals and bring that negotiating power into your corner
- We leverage technology to get you more insights, move faster and simplify the process
- Our digital business model means we pass the savings onto you, with up to 1% cashback on the purchase of your home
