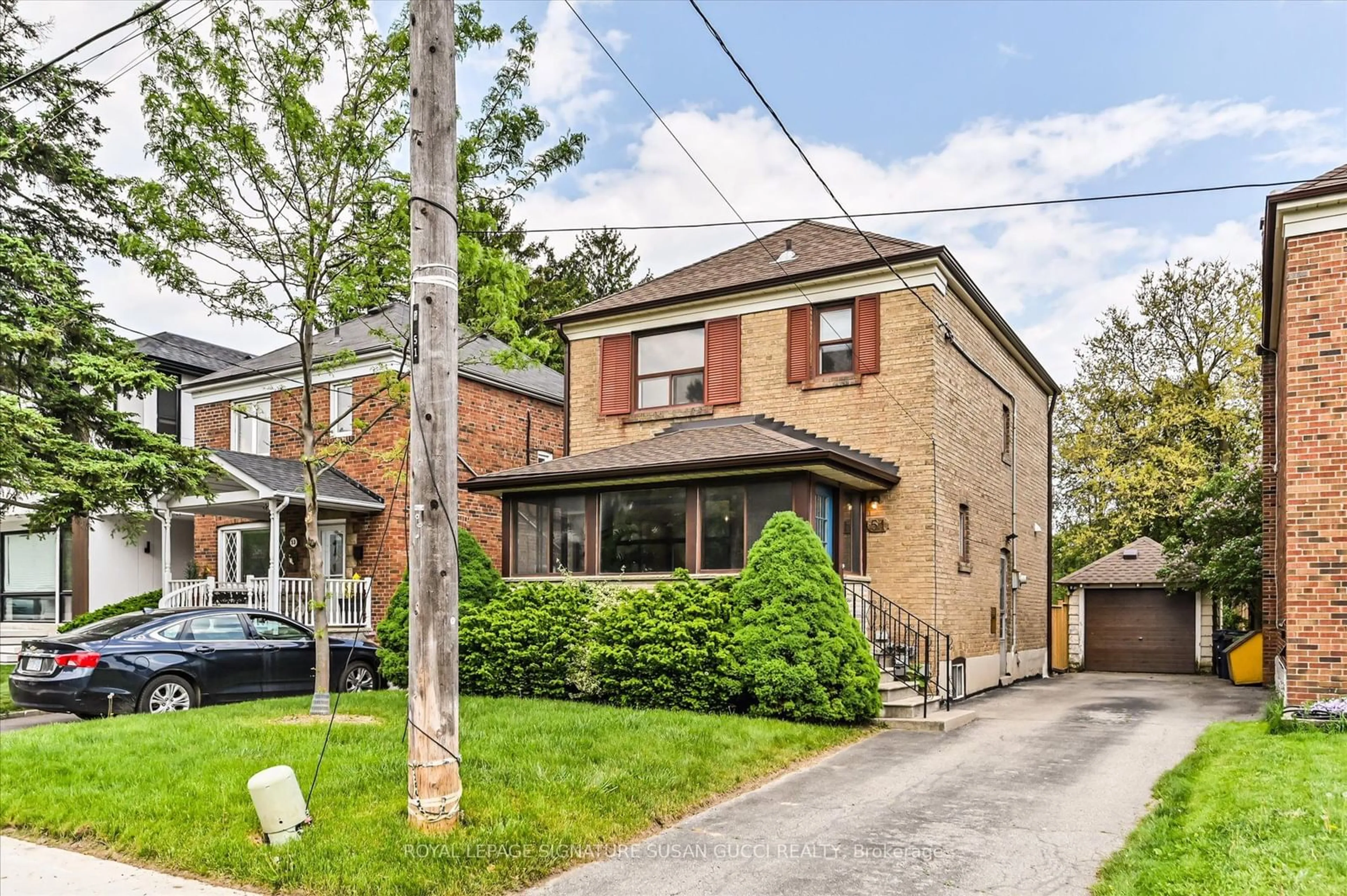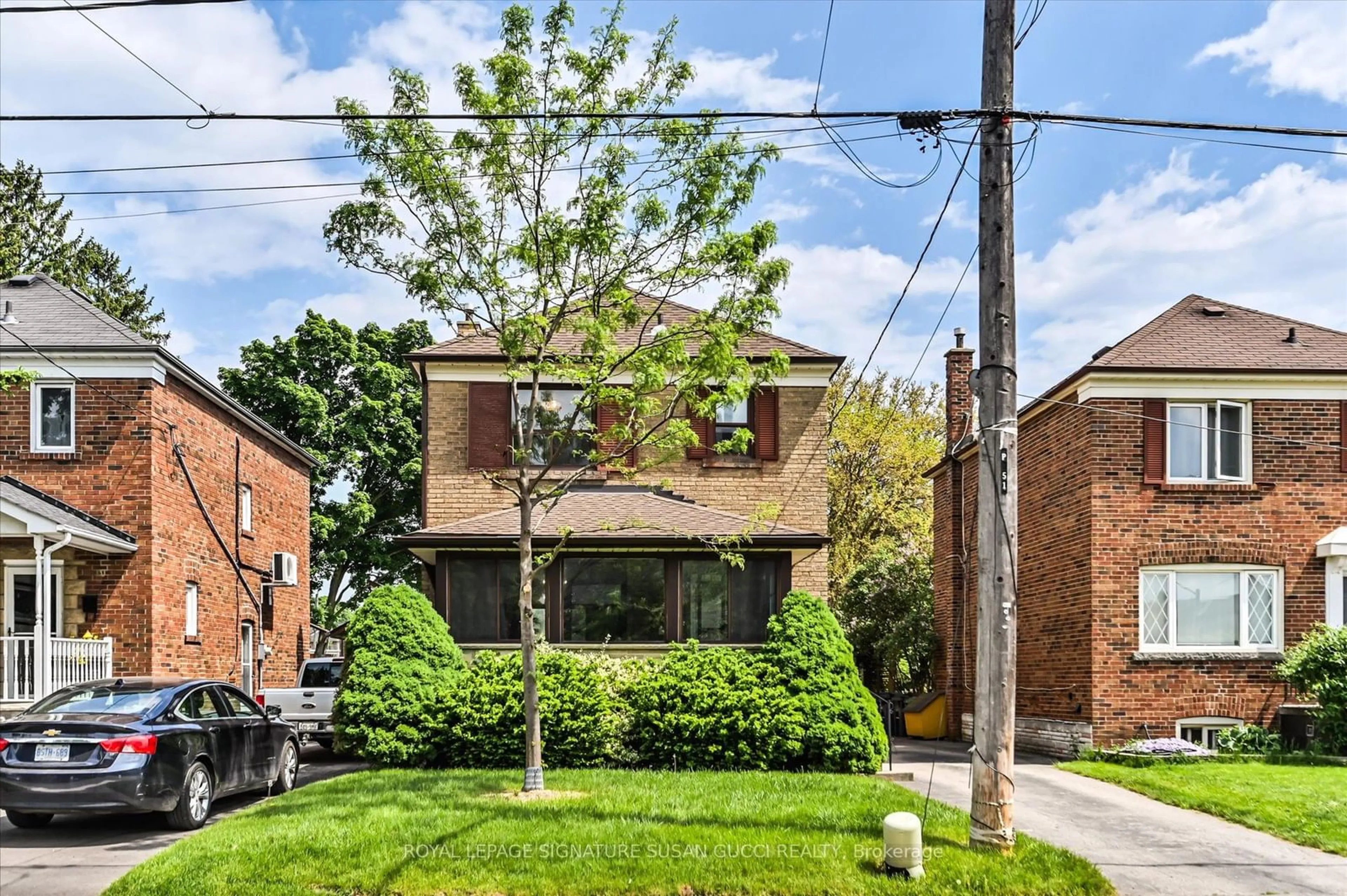51 Denvale Rd, Toronto, Ontario M4B 3B3
Contact us about this property
Highlights
Estimated ValueThis is the price Wahi expects this property to sell for.
The calculation is powered by our Instant Home Value Estimate, which uses current market and property price trends to estimate your home’s value with a 90% accuracy rate.$1,266,000*
Price/Sqft-
Est. Mortgage$5,905/mth
Tax Amount (2023)$5,117/yr
Days On Market39 days
Description
Welcome to 51 Denvale Road, a fully detached 3+1 bedroom home nestled in the desirable Parkview Hills neighbourhood. Situated on a super deep 180 ft lot, this property offers an expansive backyard oasis, complete with a fenced vegetable garden for the green thumb enthusiast. Privacy abounds in this serene setting, offering a retreat from the hustle and bustle of city life.The heart of this home is its large family-sized eat-in kitchen, perfect for gatherings and overlooking the stunning tree-lined view of the backyard. Whether enjoying morning coffee on the spacious front porch or utilizing it as a large mudroom for organizational bliss, this home offers both charm and functionality.With a long private drive and garage, parking is ample for family and guests alike. Parkview Hills is a family-friendly pocket known for its generational appeal, surrounded by lush ravines and paved trails that wind throughout the city, providing easy access to nature and an active lifestyle.Convenience is key, with proximity to the best shops and easy access to the DVP for commuters. Enjoy quick transit routes to the city core, or take advantage of the nearby biking trails for a scenic ride. With limited entry points, the neighbourhood exudes exclusivity and tranquility, creating a quiet retreat from urban life.Don't miss out on the opportunity to call 51 Denvale Road home, where comfort, convenience, and community converge in this hidden gem of Parkview Hills.
Property Details
Interior
Features
Main Floor
Living
4.96 x 3.37Hardwood Floor / Large Window / French Doors
Dining
3.55 x 2.87Hardwood Floor / Combined W/Kitchen / W/O To Sundeck
Kitchen
3.51 x 2.72Hardwood Floor / Combined W/Dining / Open Concept
Exterior
Features
Parking
Garage spaces 1
Garage type Detached
Other parking spaces 3
Total parking spaces 4
Property History
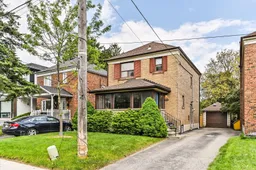 40
40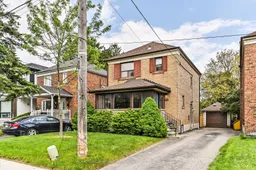 40
40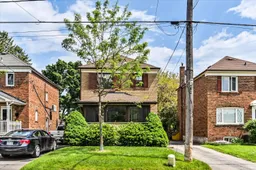 40
40Get up to 1% cashback when you buy your dream home with Wahi Cashback

A new way to buy a home that puts cash back in your pocket.
- Our in-house Realtors do more deals and bring that negotiating power into your corner
- We leverage technology to get you more insights, move faster and simplify the process
- Our digital business model means we pass the savings onto you, with up to 1% cashback on the purchase of your home
