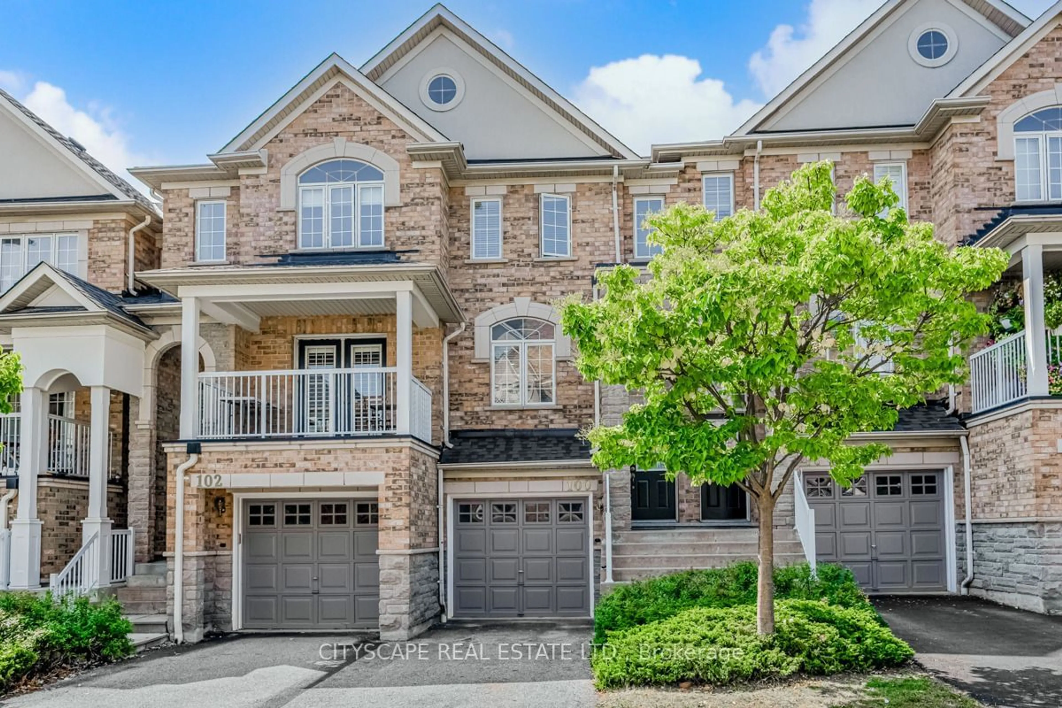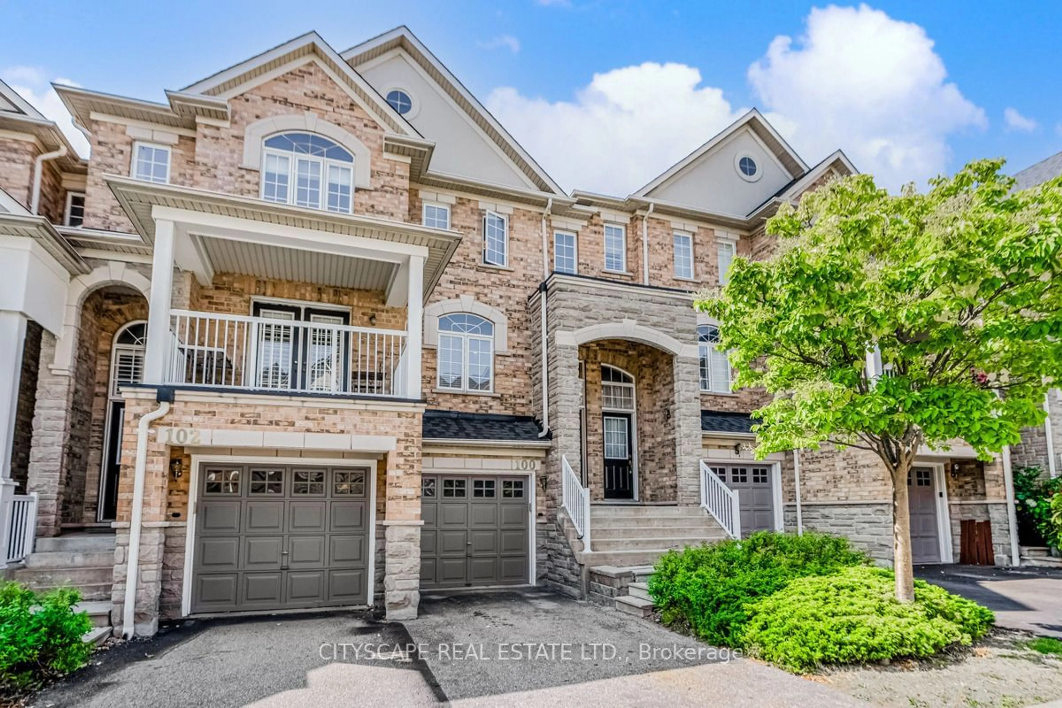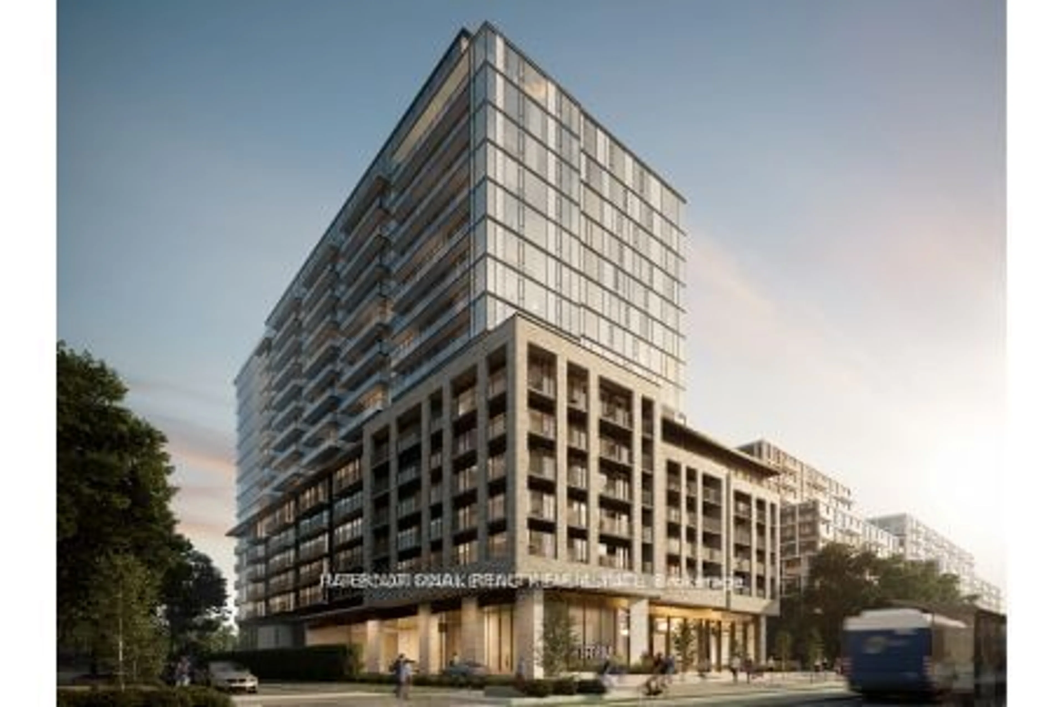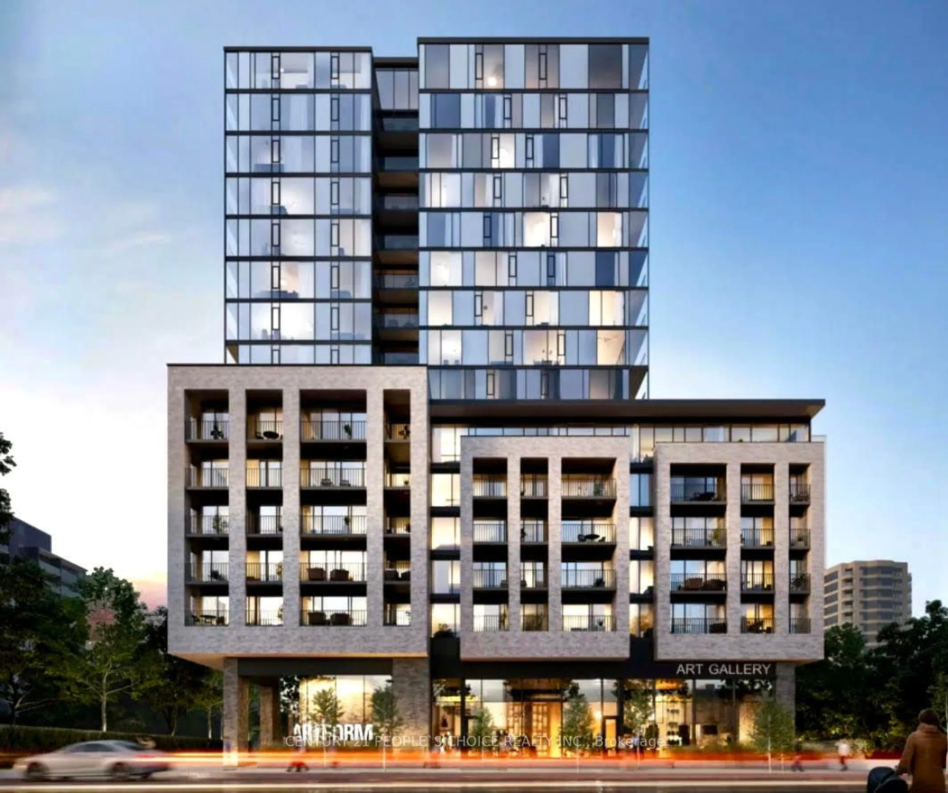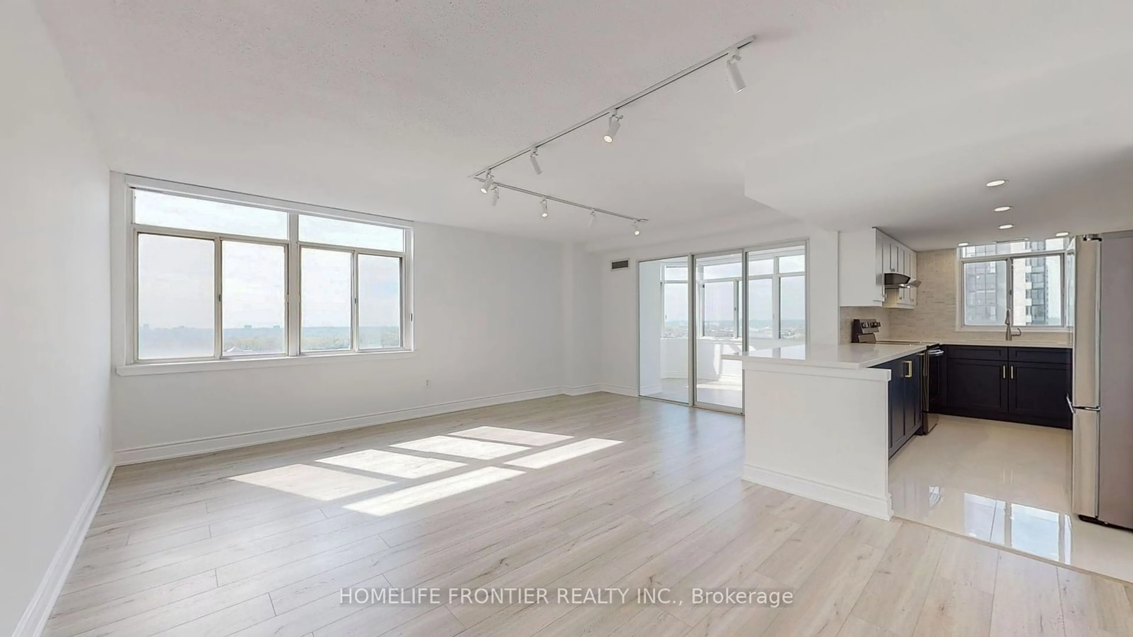601 Shoreline Dr #100, Mississauga, Ontario L5B 4K8
Contact us about this property
Highlights
Estimated ValueThis is the price Wahi expects this property to sell for.
The calculation is powered by our Instant Home Value Estimate, which uses current market and property price trends to estimate your home’s value with a 90% accuracy rate.$762,000*
Price/Sqft$619/sqft
Est. Mortgage$3,435/mth
Maintenance fees$328/mth
Tax Amount (2023)$3,420/yr
Days On Market14 days
Description
New Listing! GREAT NEIGHBOURHOOD: An incredible chance to own a unit in the highly sought-after High Park Village complex in Mississauga! This stunning complex is located in the heart of the city, adjacent to a park and a school. Major retailers such as Home Depot, Superstore, Shoppers Drug Mart, Healthy Planet, and Namaste Indian Supermarket are all just a one-minute walk away. Plus, it's only one bus ride to the subway, and Cooksville Go Station is just minutes away. Enjoy easy access to UTM and Square One! GREAT HOME: This updated and beautifully presented home features an open-concept living area adorned with LED pot lights. The spacious eat-in kitchen boasts stainless steel appliances, upgraded quartz countertops, and a walk-out to the balcony where BBQ's are allowed. Generously sized bedrooms are located on the top floor, with the primary bedroom being particularly spacious. Both levels showcase brand-new luxury vinyl flooring that is waterproof, practical, and durable. The entire home has been freshly painted, exuding elegance and charm.This fantastic complex is an extraordinary find - this is a three-storey townhome, not a stack-townhome, no neighbors above or below you. It also comes complete with a bright, finished walk-out basement. Great as an extra bedroom, home office or play room.
Property Details
Interior
Features
Main Floor
Living
5.77 x 2.94Combined W/Dining / Vinyl Floor
Dining
5.77 x 2.94Combined W/Living / Vinyl Floor
Kitchen
4.23 x 2.71Stainless Steel Appl / Backsplash / W/O To Balcony
Exterior
Features
Parking
Garage spaces 1
Garage type Attached
Other parking spaces 1
Total parking spaces 2
Condo Details
Amenities
Bbqs Allowed, Visitor Parking
Inclusions
Property History
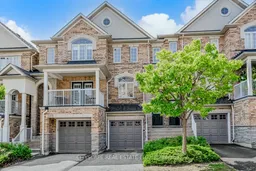 30
30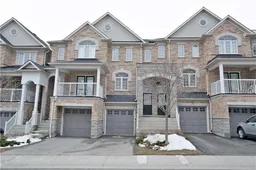 20
20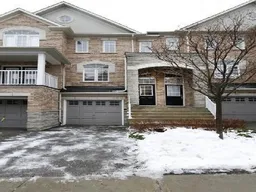 1
1Get up to 1% cashback when you buy your dream home with Wahi Cashback

A new way to buy a home that puts cash back in your pocket.
- Our in-house Realtors do more deals and bring that negotiating power into your corner
- We leverage technology to get you more insights, move faster and simplify the process
- Our digital business model means we pass the savings onto you, with up to 1% cashback on the purchase of your home
