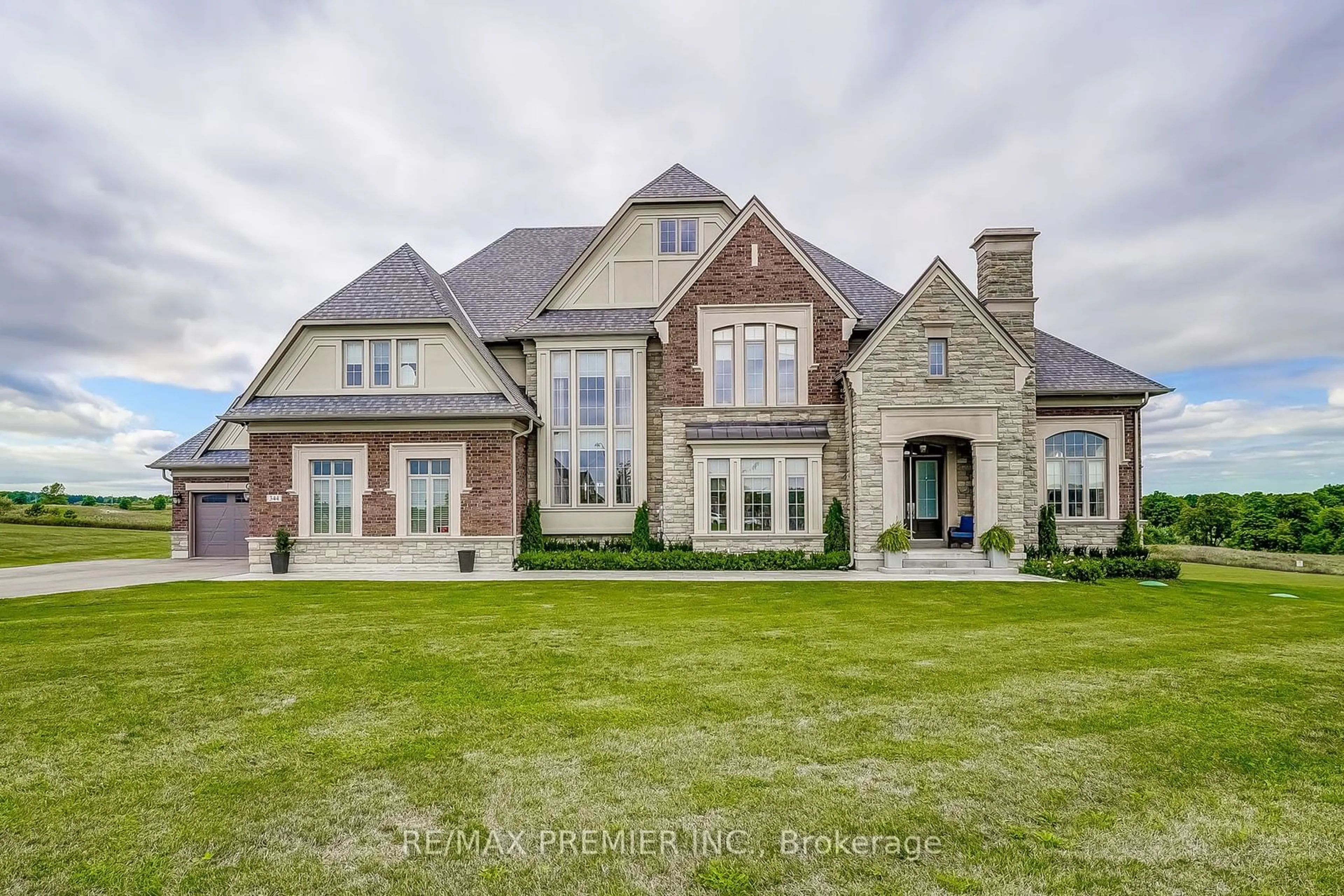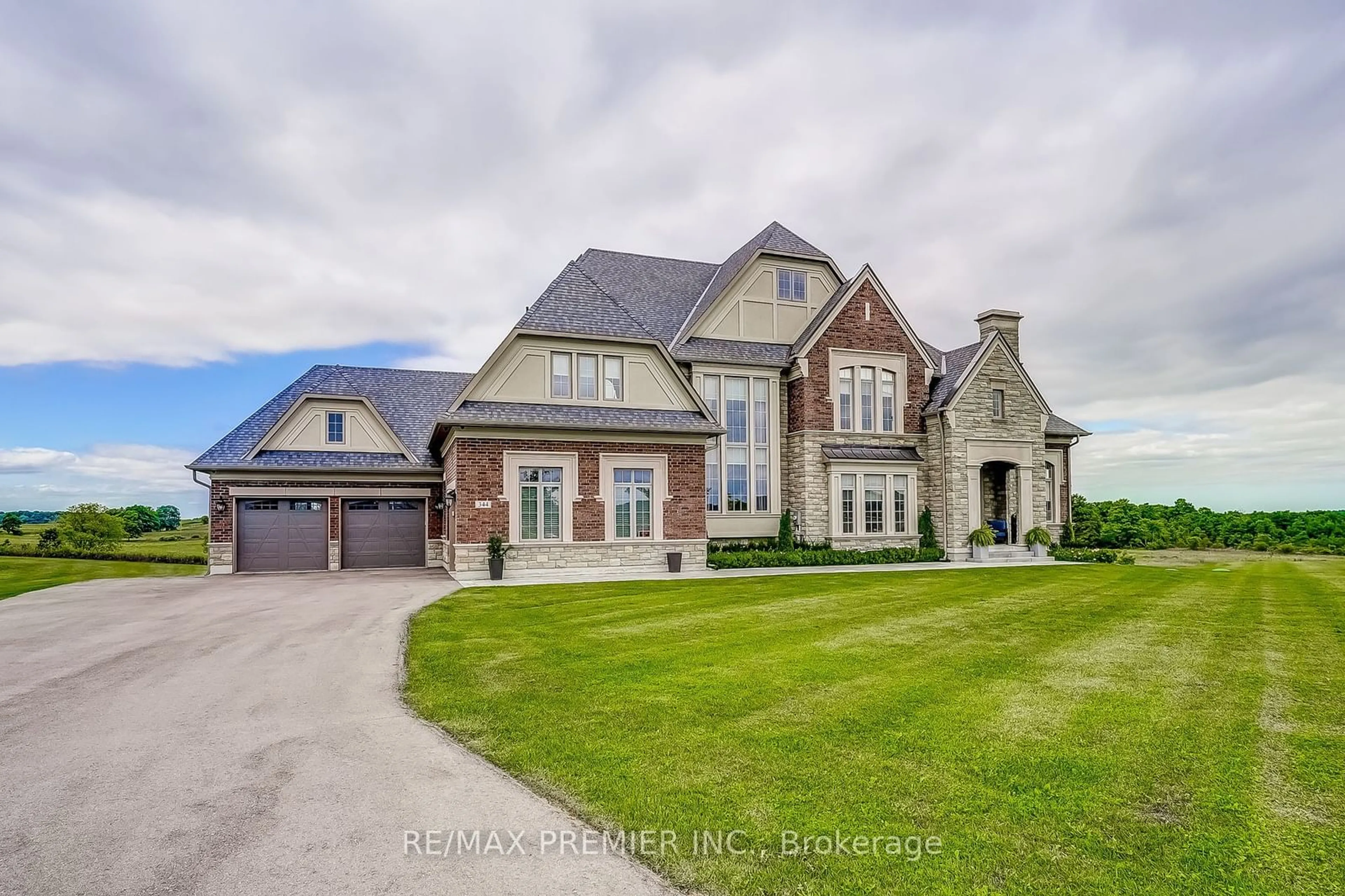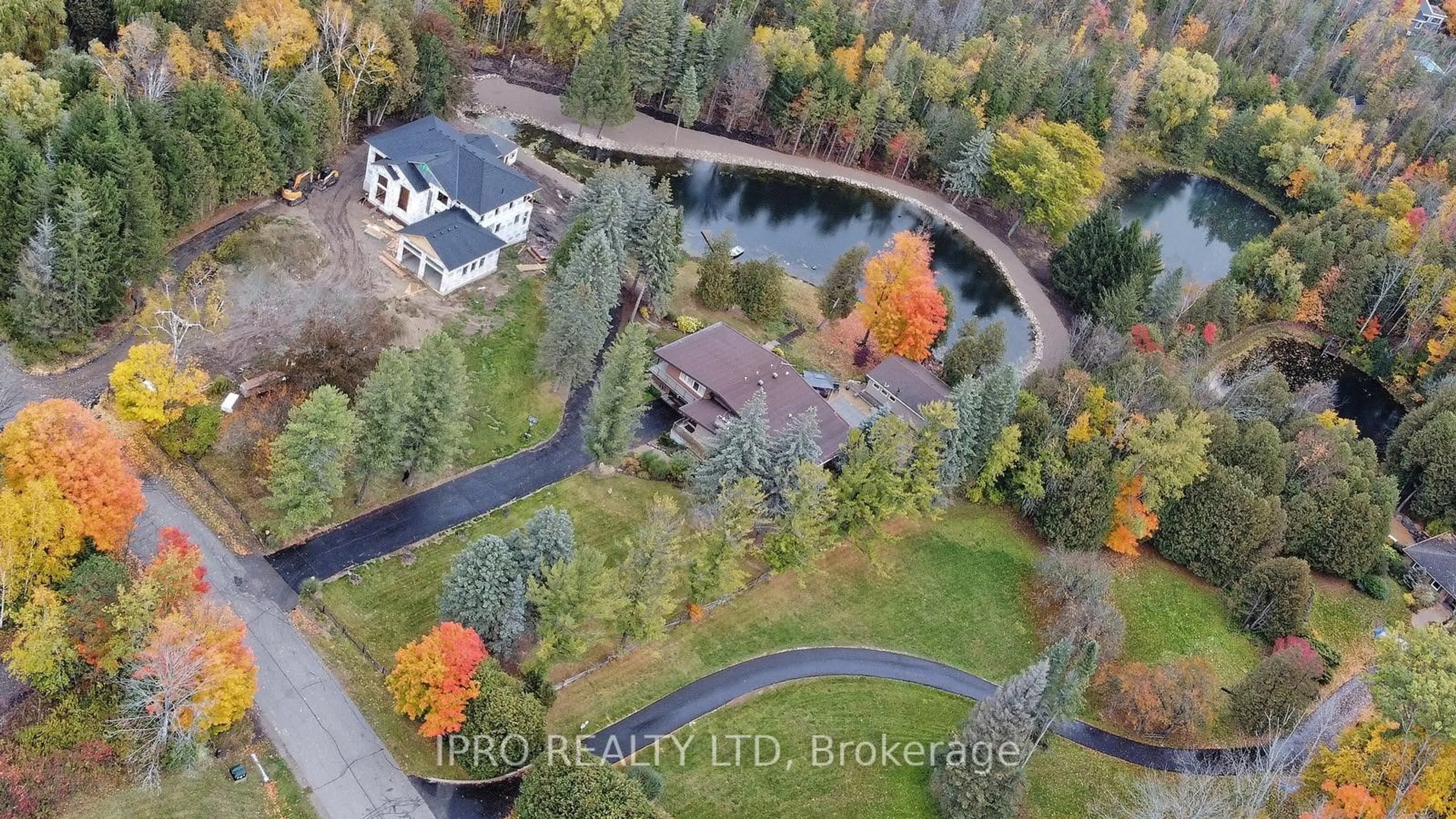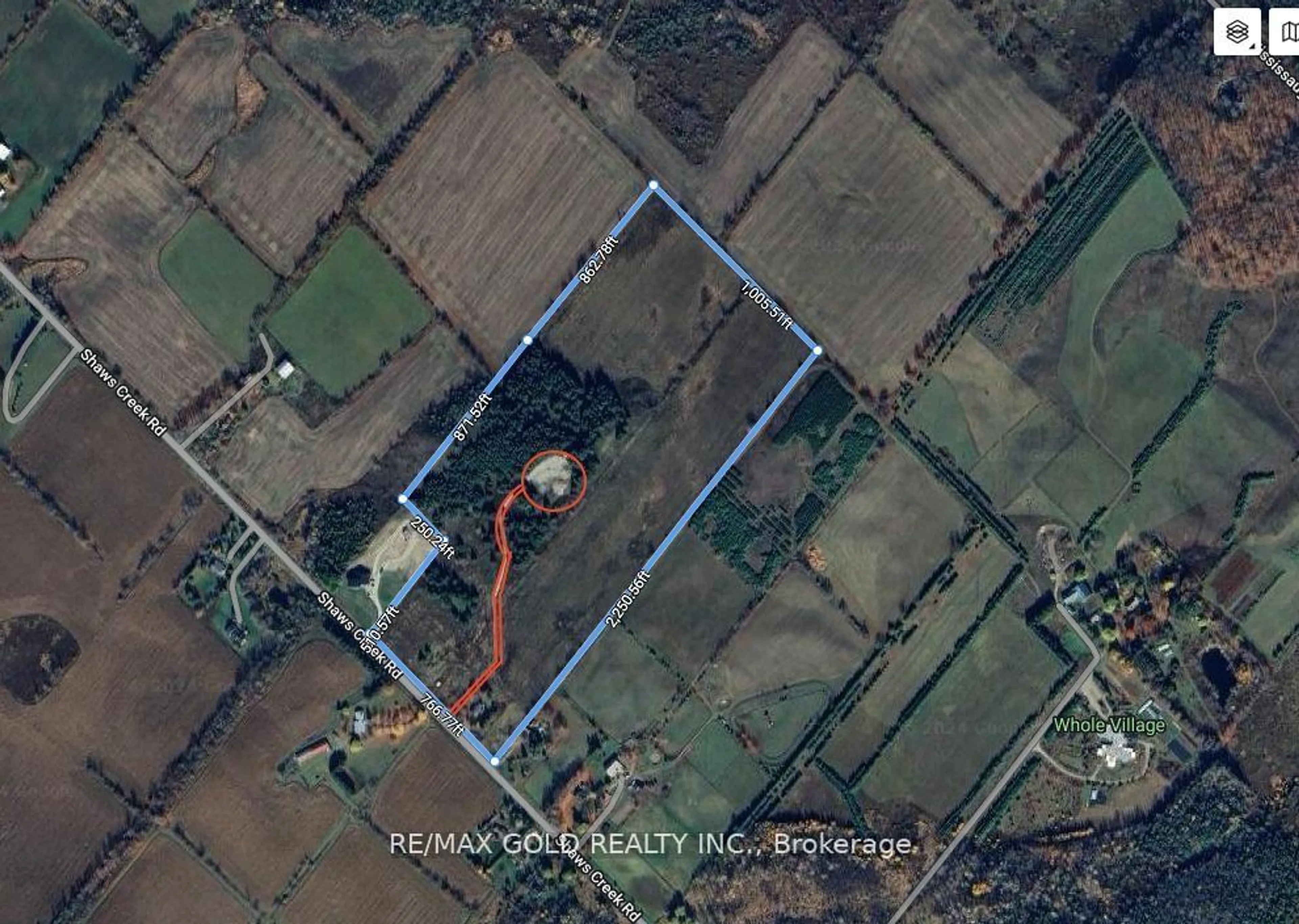344 Amos Dr, Caledon, Ontario L7E 3N6
Contact us about this property
Highlights
Estimated ValueThis is the price Wahi expects this property to sell for.
The calculation is powered by our Instant Home Value Estimate, which uses current market and property price trends to estimate your home’s value with a 90% accuracy rate.Not available
Price/Sqft$898/sqft
Est. Mortgage$15,886/mo
Tax Amount (2024)$10,023/yr
Days On Market47 days
Description
Welcome to your dream home in Palgrave, Ontario! This luxurious 4,780 sqft residence is nestled on 8 private acres, offering an unparalleled blend of elegance and comfort. Step inside to discover soaring 10 ft and 12 ft ceilings on the main floor, enhancing the spacious and airy feel filled with natural sunlight. The gourmet designer kitchen is a chef's delight, featuring high-end appliances, fine stone counters, beautiful cabinetry, and a massive center island, perfect for a large family for entertaining guests. Every corner of this home offers exquisite & tasteful finishes (too many to list), ensuring a touch of sophistication & style throughout. The home includes 4 generously sized bedrooms with W/I closets, and 5 beautifully appointed bathrooms, providing ample space for everyone. The walk-out basement, with its 9 ft ceilings, offers additional living space and endless possibilities. This property is a true gem that will not disappoint. Experience luxury living at its finest in Palgrave!
Property Details
Interior
Features
2nd Floor
3rd Br
0.00 x 0.003 Pc Ensuite / Hardwood Floor / W/I Closet
4th Br
0.00 x 0.003 Pc Ensuite / Hardwood Floor / Double Closet
Prim Bdrm
0.00 x 0.005 Pc Ensuite / Coffered Ceiling / W/I Closet
2nd Br
0.00 x 0.004 Pc Ensuite / Hardwood Floor / W/I Closet
Exterior
Features
Parking
Garage spaces 3
Garage type Attached
Other parking spaces 6
Total parking spaces 9
Property History
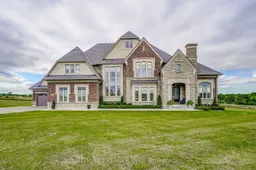 40
40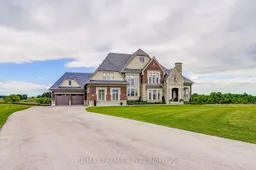 33
33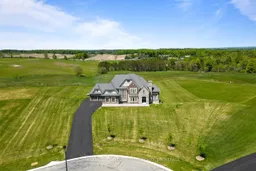 40
40Get up to 0.75% cashback when you buy your dream home with Wahi Cashback

A new way to buy a home that puts cash back in your pocket.
- Our in-house Realtors do more deals and bring that negotiating power into your corner
- We leverage technology to get you more insights, move faster and simplify the process
- Our digital business model means we pass the savings onto you, with up to 0.75% cashback on the purchase of your home
