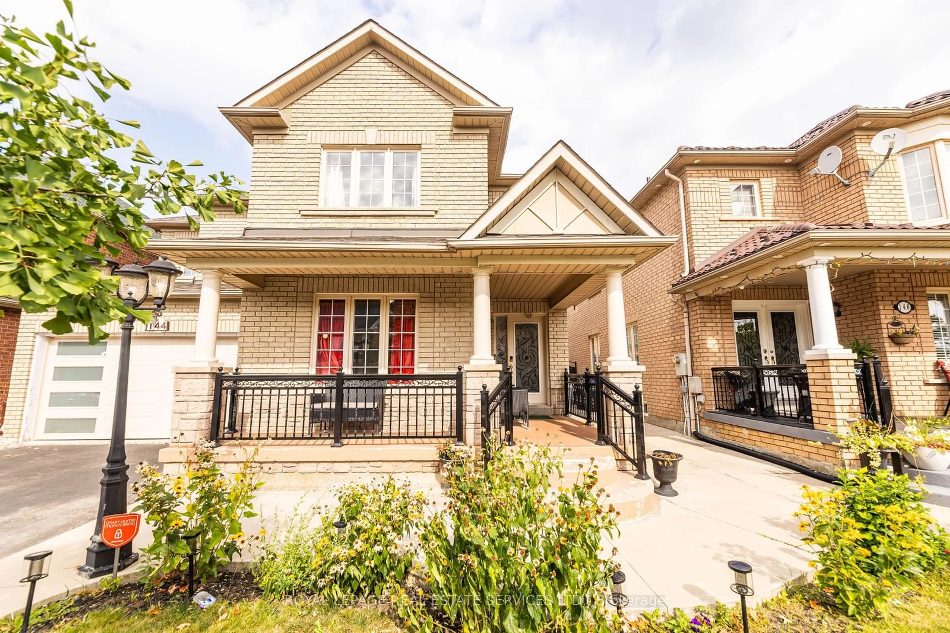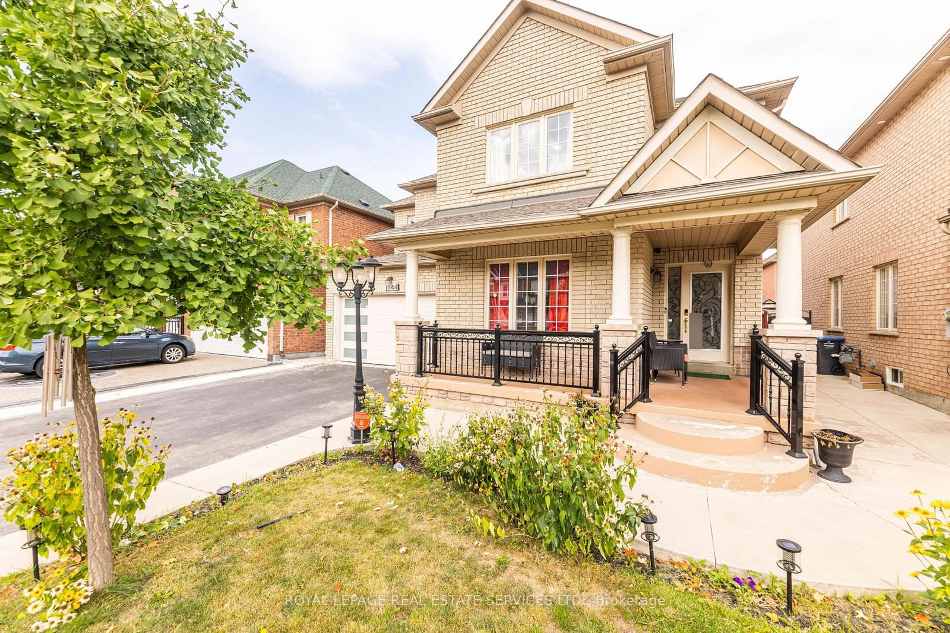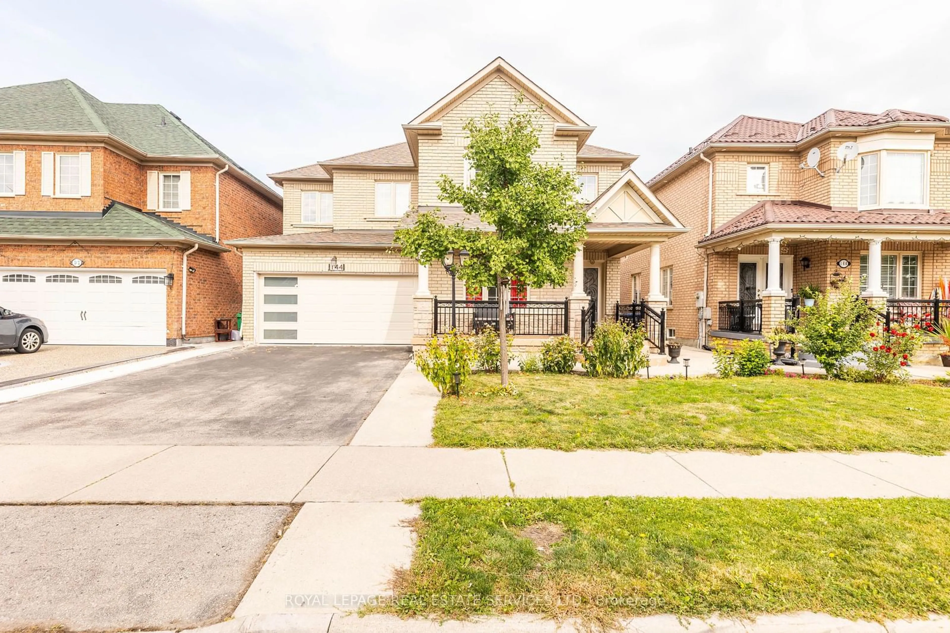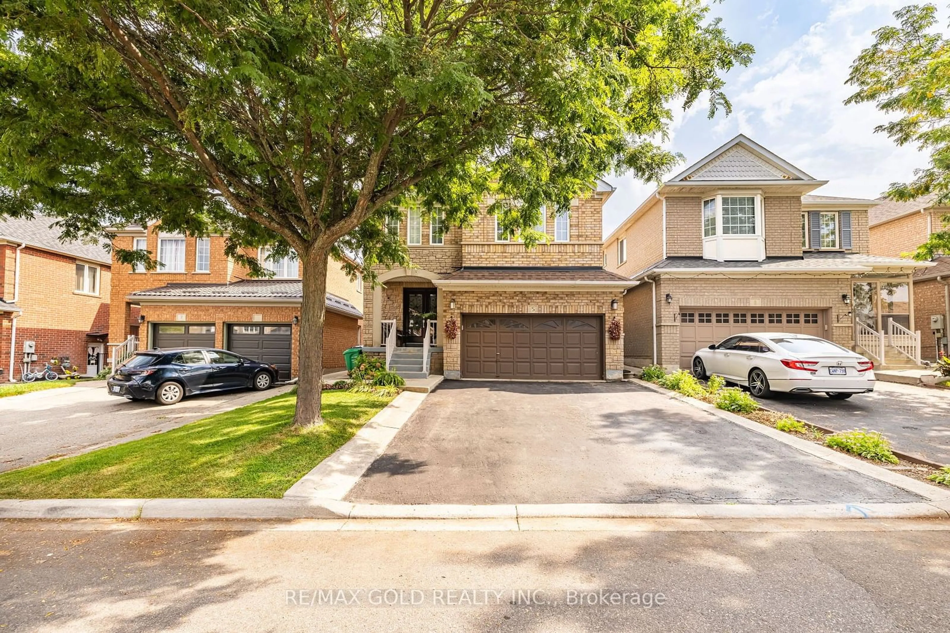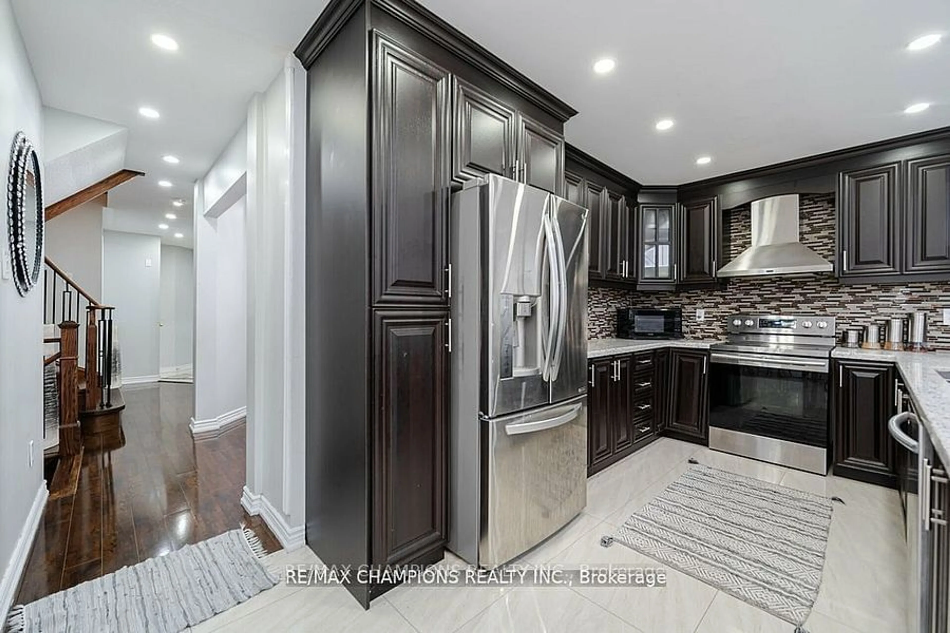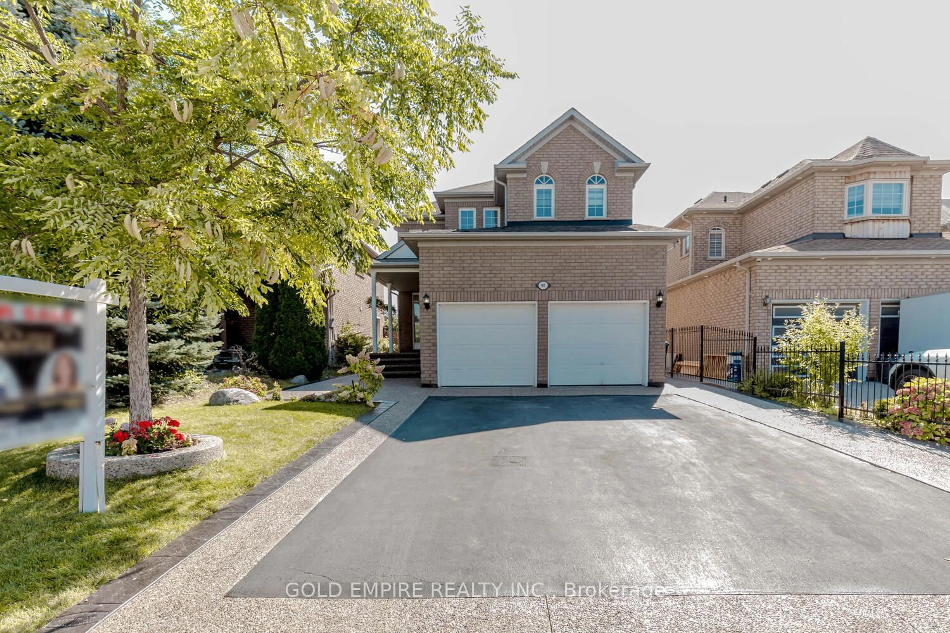144 Saintsbury Cres, Brampton, Ontario L6R 2W4
Contact us about this property
Highlights
Estimated ValueThis is the price Wahi expects this property to sell for.
The calculation is powered by our Instant Home Value Estimate, which uses current market and property price trends to estimate your home’s value with a 90% accuracy rate.$1,398,000*
Price/Sqft$510/sqft
Est. Mortgage$5,969/mth
Tax Amount (2024)$7,327/yr
Days On Market16 days
Description
Beautiful 4-Bedroom Detached Home with Finished Basement A Must-See! This stunning 4-bedroomdetached home is perfect for modern family living. With 4.5 spacious washrooms, including aluxurious master Ensuite, this home offers comfort and convenience for everyone. Enjoy both a cozy family room and a bright living room, ideal for relaxation and entertaining. The fireplace adds charm and warmth to the homes inviting atmosphere. The finished basement offers additional living space perfect for a recreation room, home office, or gym. Located in a sought-after neighborhood, this home is the complete package for families looking for space, style, and function. Don't miss out!"
Property Details
Interior
Features
Main Floor
Living
3.80 x 3.60Hardwood Floor / Large Window / Separate Rm
Dining
3.60 x 3.40Hardwood Floor / Large Window / Separate Rm
Family
4.95 x 3.75Hardwood Floor / Fireplace / Pot Lights
Breakfast
2.10 x 2.10Ceramic Floor / Raised Floor / Breakfast Area
Exterior
Parking
Garage spaces 2
Garage type Attached
Other parking spaces 4
Total parking spaces 6
Property History
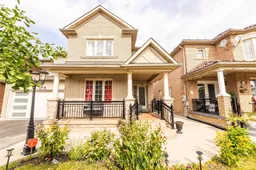 40
40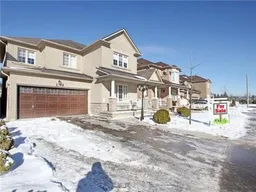 17
17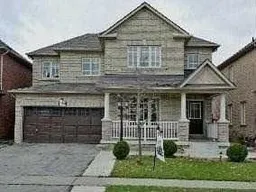 1
1Get up to 1% cashback when you buy your dream home with Wahi Cashback

A new way to buy a home that puts cash back in your pocket.
- Our in-house Realtors do more deals and bring that negotiating power into your corner
- We leverage technology to get you more insights, move faster and simplify the process
- Our digital business model means we pass the savings onto you, with up to 1% cashback on the purchase of your home
