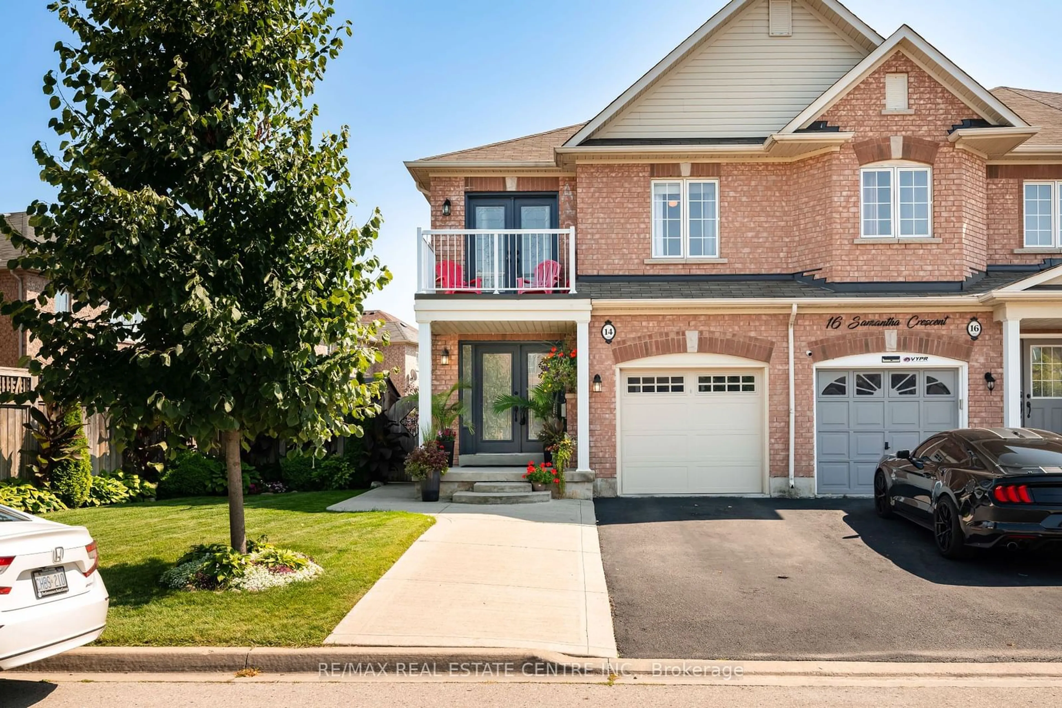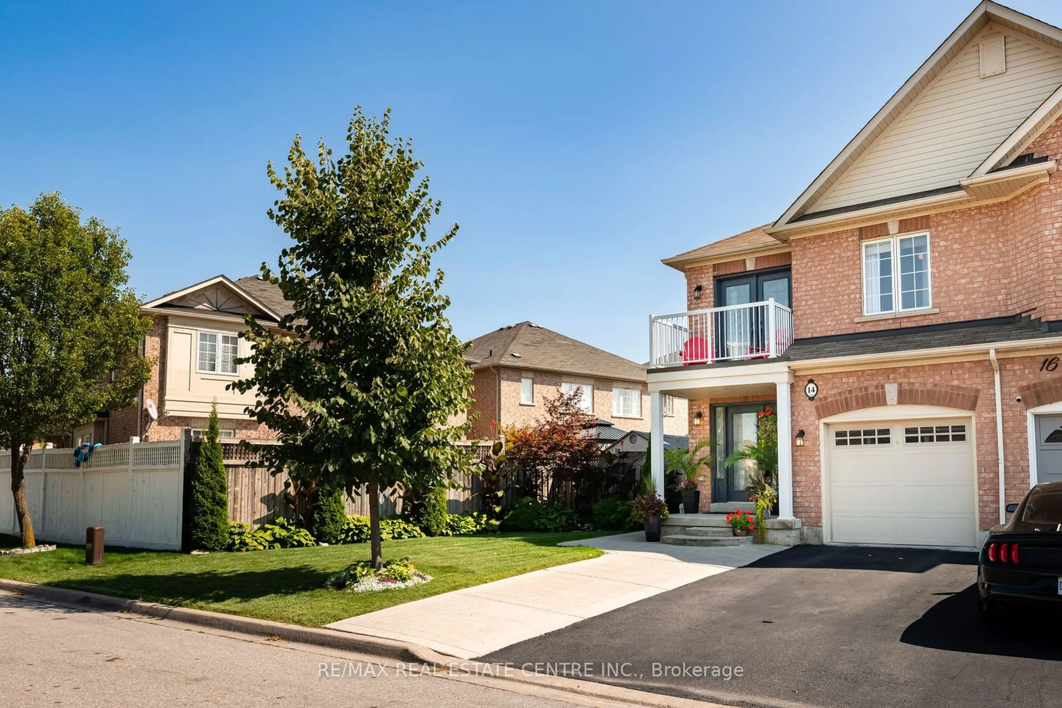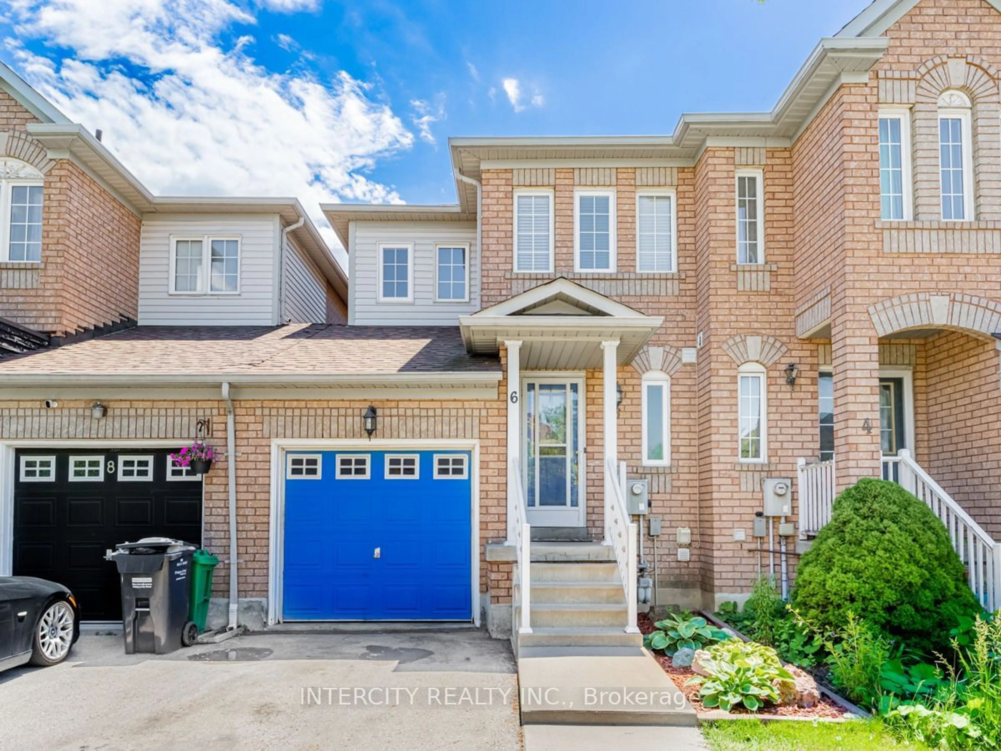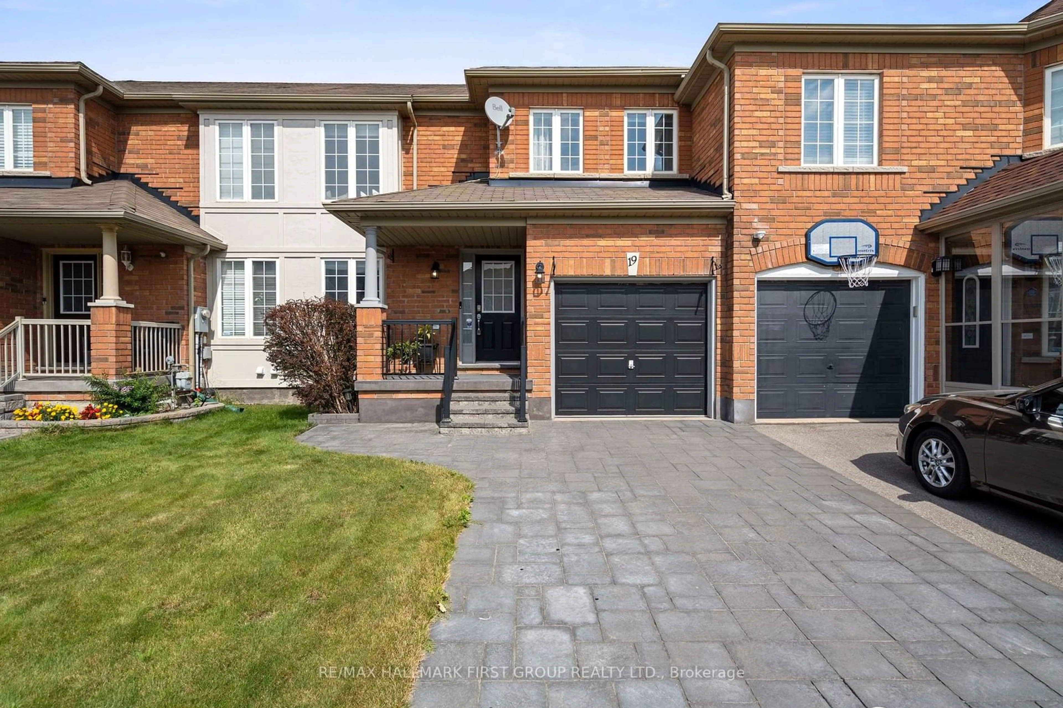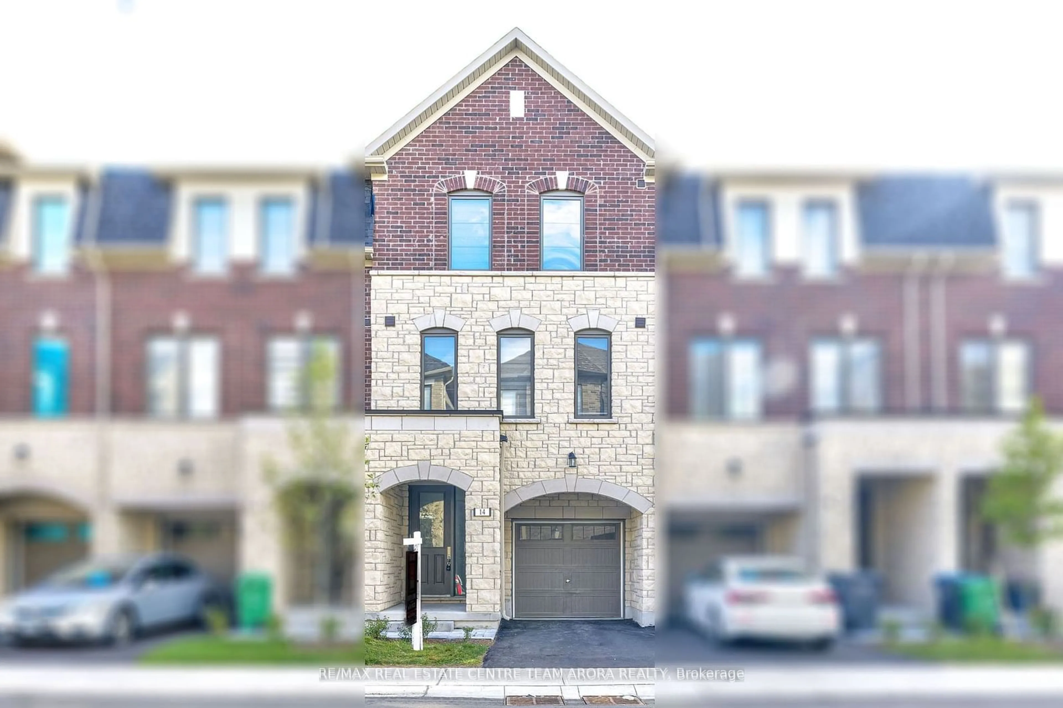14 Samantha Cres, Brampton, Ontario L6Z 0A6
Contact us about this property
Highlights
Estimated ValueThis is the price Wahi expects this property to sell for.
The calculation is powered by our Instant Home Value Estimate, which uses current market and property price trends to estimate your home’s value with a 90% accuracy rate.$890,000*
Price/Sqft-
Est. Mortgage$3,990/mth
Tax Amount (2024)$5,036/yr
Days On Market20 days
Description
Welcome to 14 Samantha Crescent, a well-maintained 3-bedroom, 3-bathroom end-unit townhome offering comfort, convenience, and great value. Located just moments from Highway 410, this home provides easy access to all Brampton amenities, including Heart Lake Conservation Park, Esker Lake Trail, and Turnberry Golf Club. With shopping, dining, and recreation centers nearby, it's an ideal spot for family living or a smart investment. This home features beautifully manicured landscaping and a private, fenced backyard, designed for both relaxation and entertaining. Whether you're hosting gatherings or enjoying quiet evenings, the gazebo area creates the perfect private outdoor retreat. Inside, the bright and open main floor flows seamlessly, offering an inviting space for daily living and socializing. The eat-in kitchen offers plenty of room for meal prep, while the cozy living room is the perfect spot to unwind. Upstairs, the spacious primary bedroom features an en-suite bathroom with a soaker tub and a separate shower, creating a serene space to relax. Two additional bedrooms offer ample room for the family. Located in a vibrant and growing community, this home is a fantastic opportunity for first-time buyers or investors looking for a property in a sought-after location. Don't miss out on this charming end-unit townhome. Schedule your showing today and experience why 14 Samantha Crescent is the perfect fit for your next chapter.
Property Details
Interior
Features
Main Floor
Kitchen
2.85 x 3.05B/I Dishwasher / Tile Floor / Pot Lights
Living
5.39 x 4.35Large Window / Hardwood Floor / Pot Lights
Dining
2.55 x 3.05Large Window / Sliding Doors / Pot Lights
Exterior
Features
Parking
Garage spaces 1
Garage type Attached
Other parking spaces 2
Total parking spaces 3
Property History
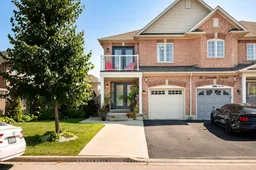 39
39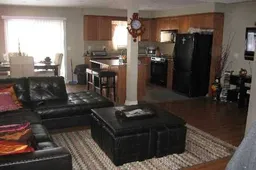 9
9Get up to 1% cashback when you buy your dream home with Wahi Cashback

A new way to buy a home that puts cash back in your pocket.
- Our in-house Realtors do more deals and bring that negotiating power into your corner
- We leverage technology to get you more insights, move faster and simplify the process
- Our digital business model means we pass the savings onto you, with up to 1% cashback on the purchase of your home
