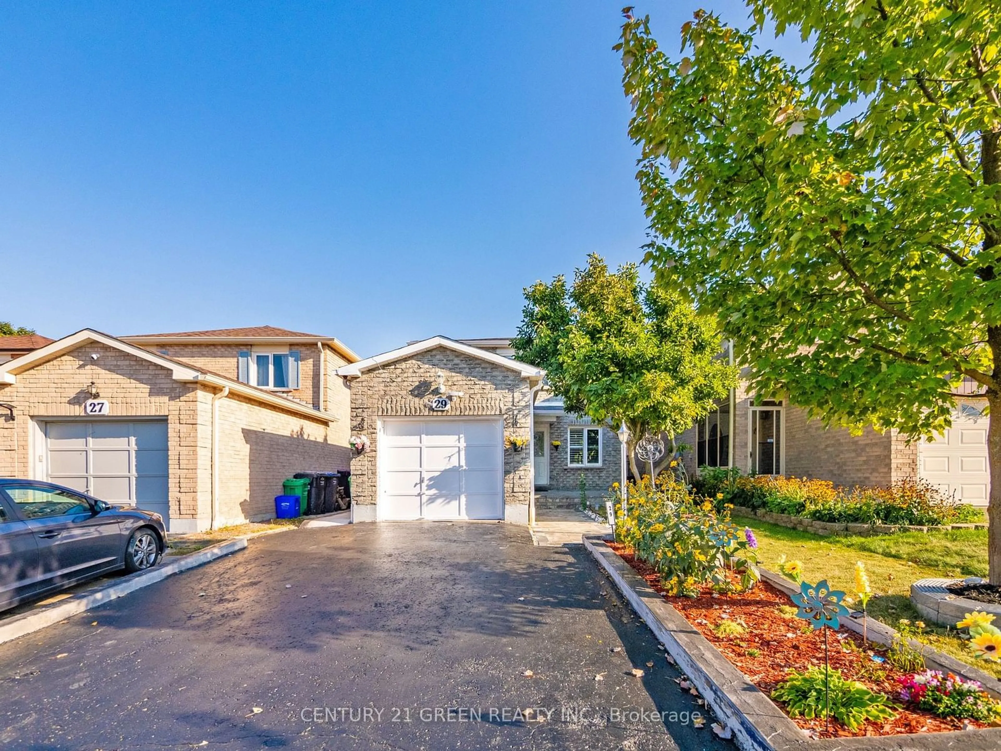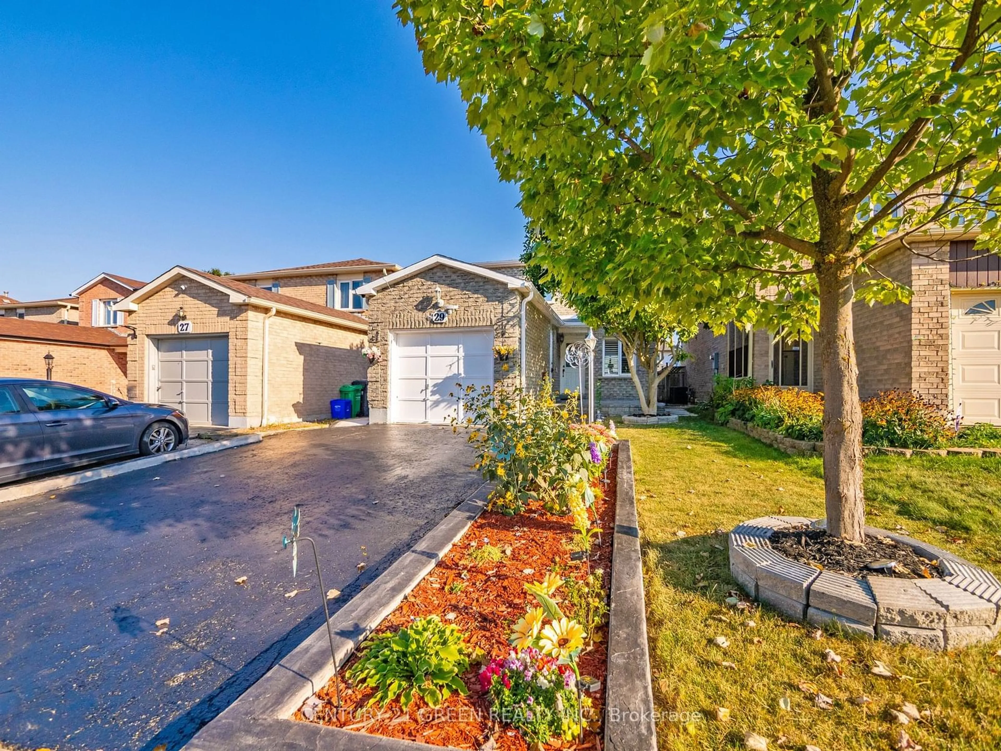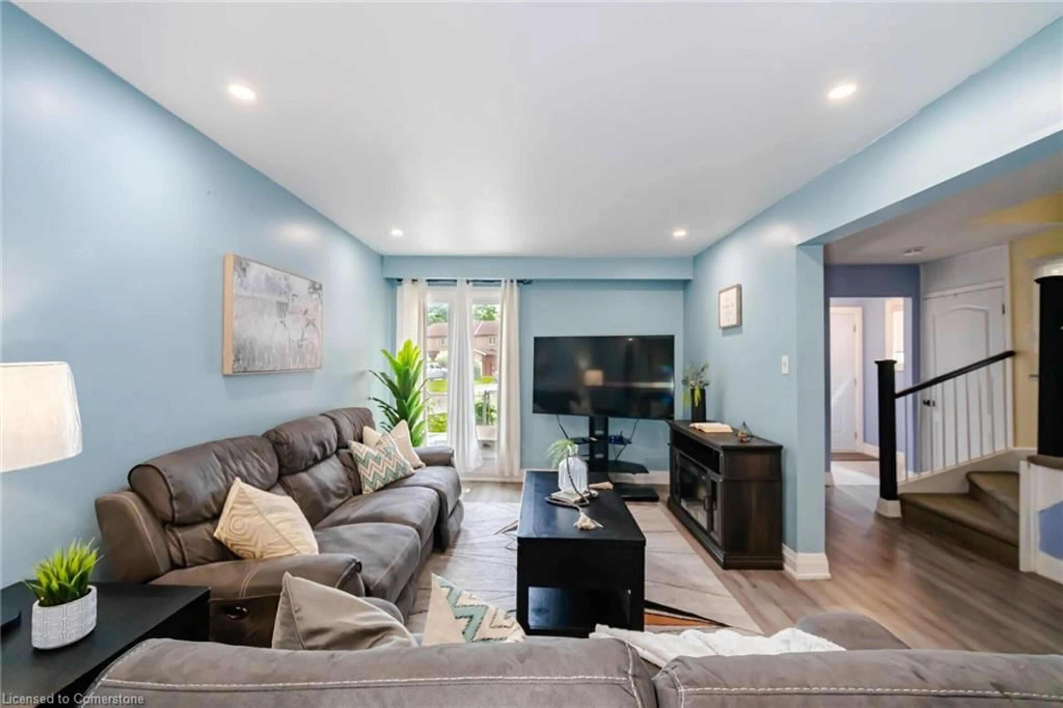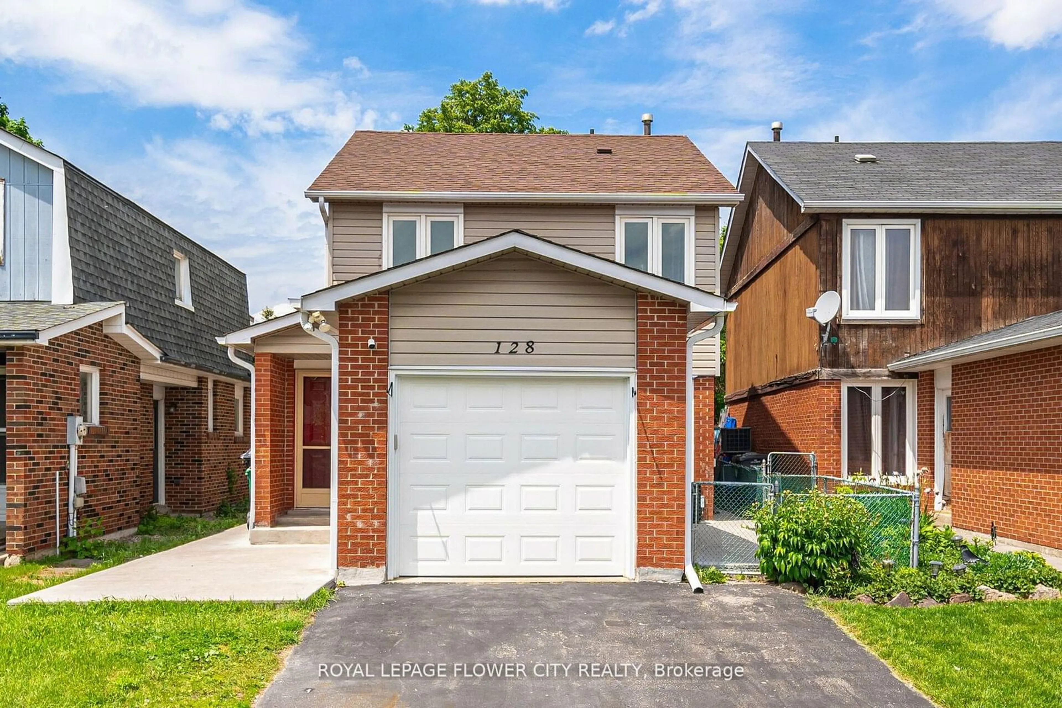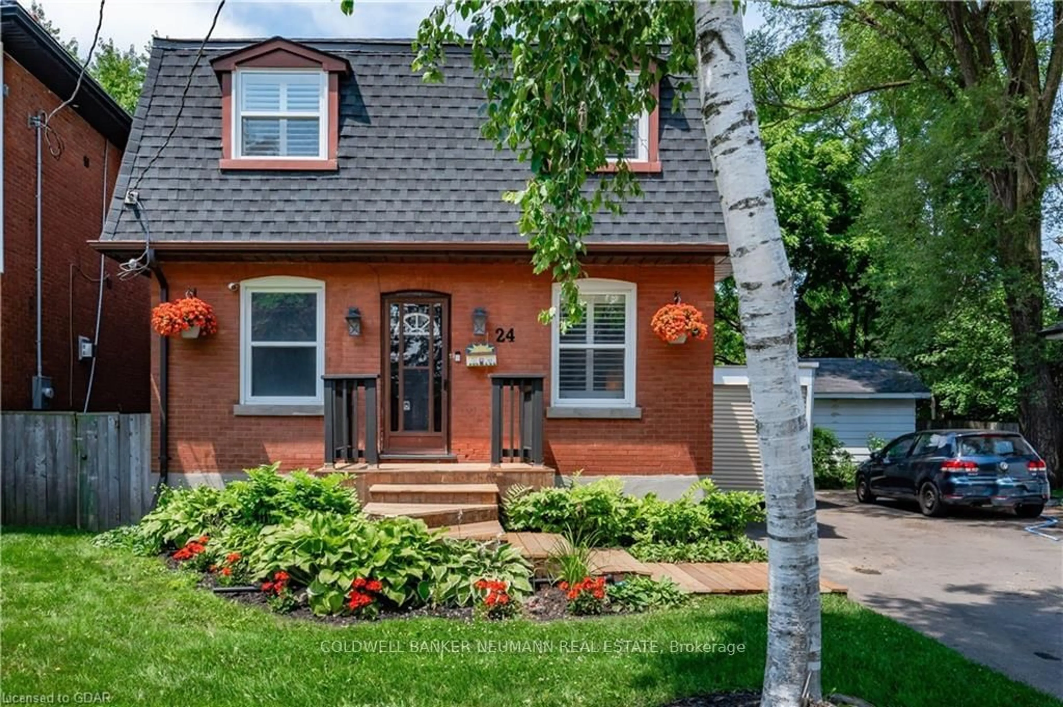29 Stanwell Dr, Brampton, Ontario L6Z 3Y7
Contact us about this property
Highlights
Estimated ValueThis is the price Wahi expects this property to sell for.
The calculation is powered by our Instant Home Value Estimate, which uses current market and property price trends to estimate your home’s value with a 90% accuracy rate.Not available
Price/Sqft-
Est. Mortgage$3,844/mo
Tax Amount (2024)$4,616/yr
Days On Market30 days
Description
Welcome to 29 Stanwell Dive! This Beautiful Detached Home Is Located In A Highly Sought After Heart Lake West Community. Ideal For First Time Home Buyers And Families. This Property Features 3 Beds and 3 Washrooms With A Finished Basement. Very Practical And Open Concept Layout With Lots Of Natural Light. Very Functional Kitchen With Stainless Steel Appliances And A Built In Microwave. The Main Floor Is Open Concept With Living, Separate Dining, Kitchen And A Powder Room. Second Floor Offers A Good Sized Primary Bedroom and 2 More Spacious Bedrooms And A 4 pc Updated Washroom. Finished Basement Features A Good Sized Rec Room And A 2 Pc Washroom. Separate Entrance To The Basement Can Be Made Easily And The Basement Washroom Can Be Updated To A Full 3 Pc Washroom Easily. Interlocking In The Front Of The House And The Beautiful Backyard Is Perfect For Entertaining With Stamped Concrete To Host Parties And Family Gatherings. Recent Upgrades Include Interlocking, Stamped Concrete On Each Side Of The House And Backyard (2023), Air Conditioner (2023) Cooking Range (2024), Built In Microwave (2024). Beautiful Interior 3D Wall Panels. Close Proximity To Public Transport, Service Canada, Walmart, Parks And Highways.
Property Details
Interior
Features
Bsmt Floor
Laundry
2.35 x 2.21Ceramic Floor
Rec
6.81 x 3.56Wood Floor / 2 Pc Bath / Closet
Exterior
Features
Parking
Garage spaces 1
Garage type Attached
Other parking spaces 2
Total parking spaces 3
Property History
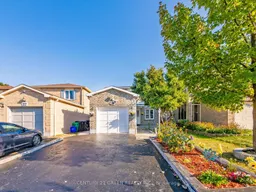 40
40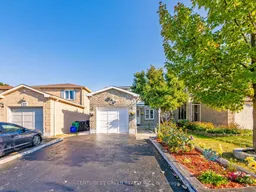 40
40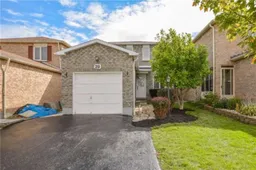 20
20Get up to 1% cashback when you buy your dream home with Wahi Cashback

A new way to buy a home that puts cash back in your pocket.
- Our in-house Realtors do more deals and bring that negotiating power into your corner
- We leverage technology to get you more insights, move faster and simplify the process
- Our digital business model means we pass the savings onto you, with up to 1% cashback on the purchase of your home
