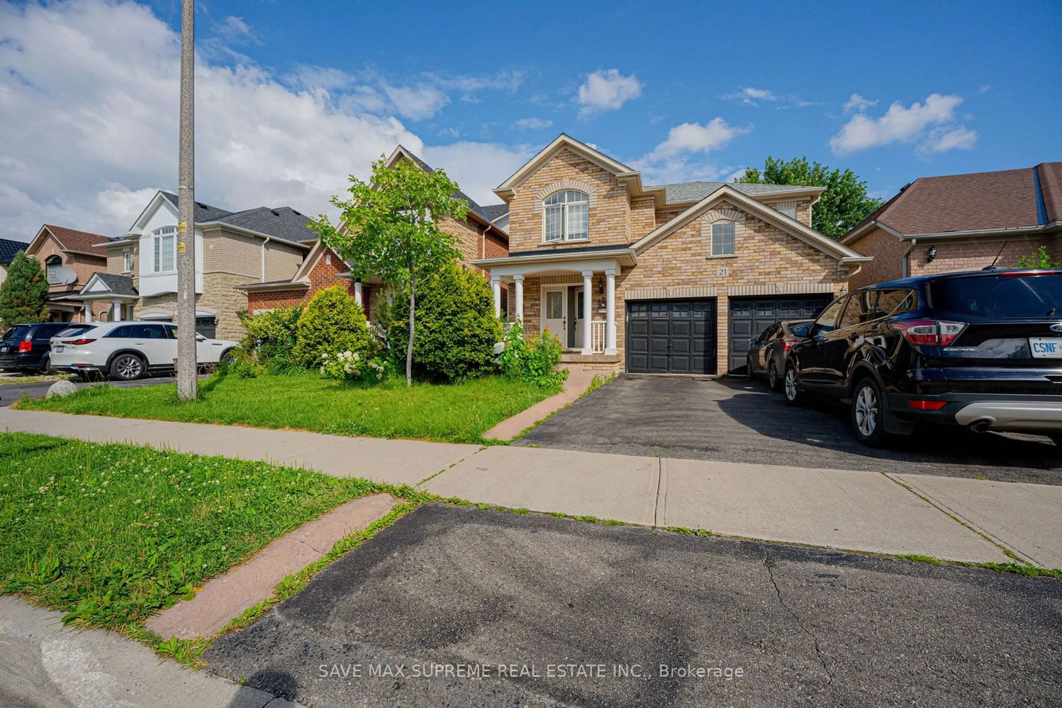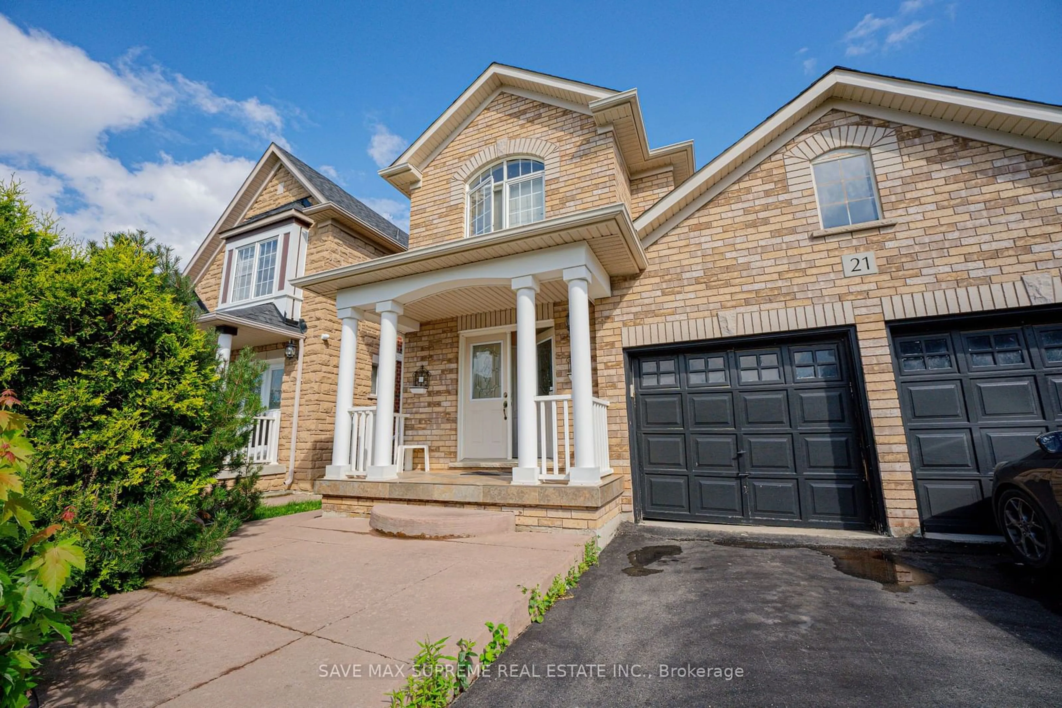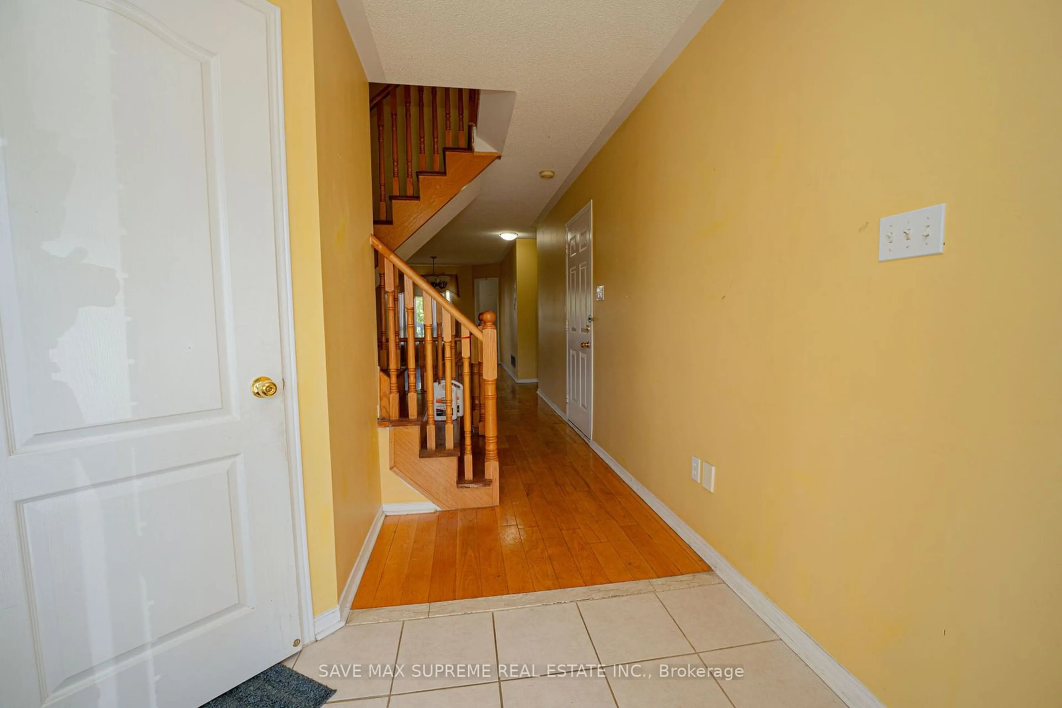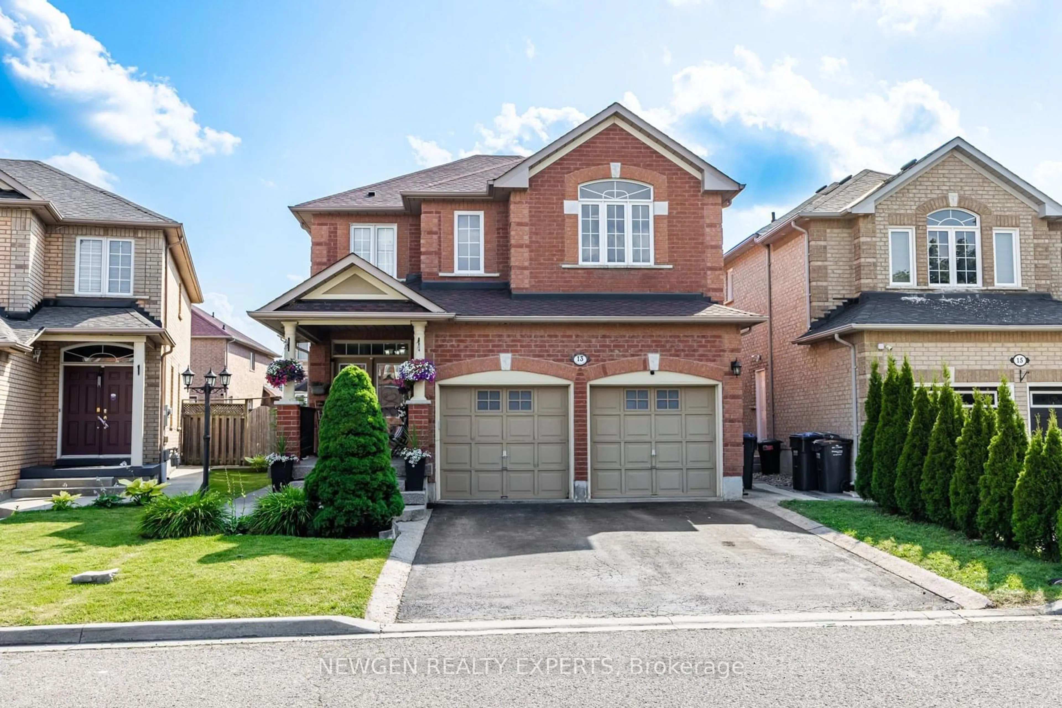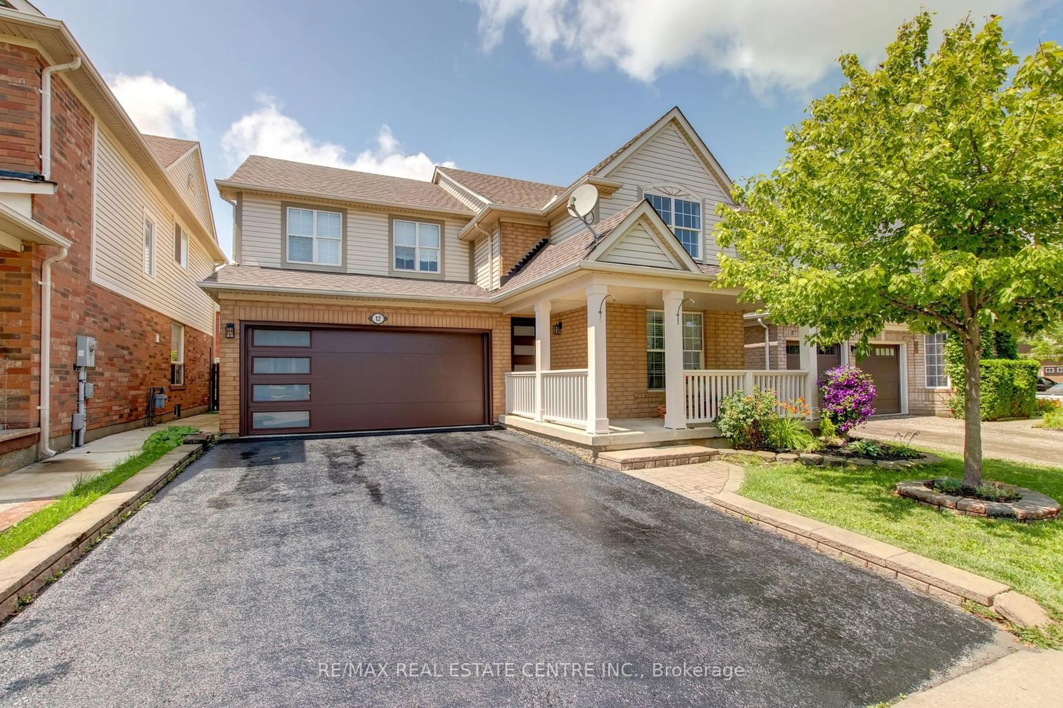21 Duffield Rd, Brampton, Ontario L7A 2P5
Contact us about this property
Highlights
Estimated ValueThis is the price Wahi expects this property to sell for.
The calculation is powered by our Instant Home Value Estimate, which uses current market and property price trends to estimate your home’s value with a 90% accuracy rate.$1,216,000*
Price/Sqft$530/sqft
Est. Mortgage$5,063/mth
Tax Amount (2023)$5,540/yr
Days On Market16 days
Description
Welcome to this absolutely stunning 3 Bedroom + 3 Bedrooms in basement with seprate entrance detached House located in the Community of Fletchers Meadow neighborhood. As you step through the impressive Double Door entrance, you will be greeted by Separate Living, Dining and Family rooms as well as a Spacious Chef Delight Kitchen, featuring upgraded countertops . Luxurious Master Suite complete with an en-suite Washroom and Closet. Basement Comes with 2 full washrooms. Home is perfectly situated close to Cassie Campbell Community Centre , shopping centers, schools and public transport. Extra :- 2 Fridge, 2 Stove, Dishwasher, washer & dryer, All Electric Light Fixtures And Window Coverings
Property Details
Interior
Features
Ground Floor
Kitchen
2.90 x 5.20Quartz Counter / Breakfast Area / Pantry
Dining
3.70 x 4.20Hardwood Floor
Living
2.90 x 3.70Hardwood Floor
Bathroom
1.30 x 1.502 Pc Bath
Exterior
Features
Parking
Garage spaces 2
Garage type Attached
Other parking spaces 2
Total parking spaces 4
Property History
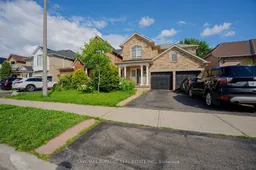 40
40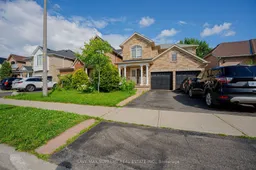 40
40Get up to 1% cashback when you buy your dream home with Wahi Cashback

A new way to buy a home that puts cash back in your pocket.
- Our in-house Realtors do more deals and bring that negotiating power into your corner
- We leverage technology to get you more insights, move faster and simplify the process
- Our digital business model means we pass the savings onto you, with up to 1% cashback on the purchase of your home
