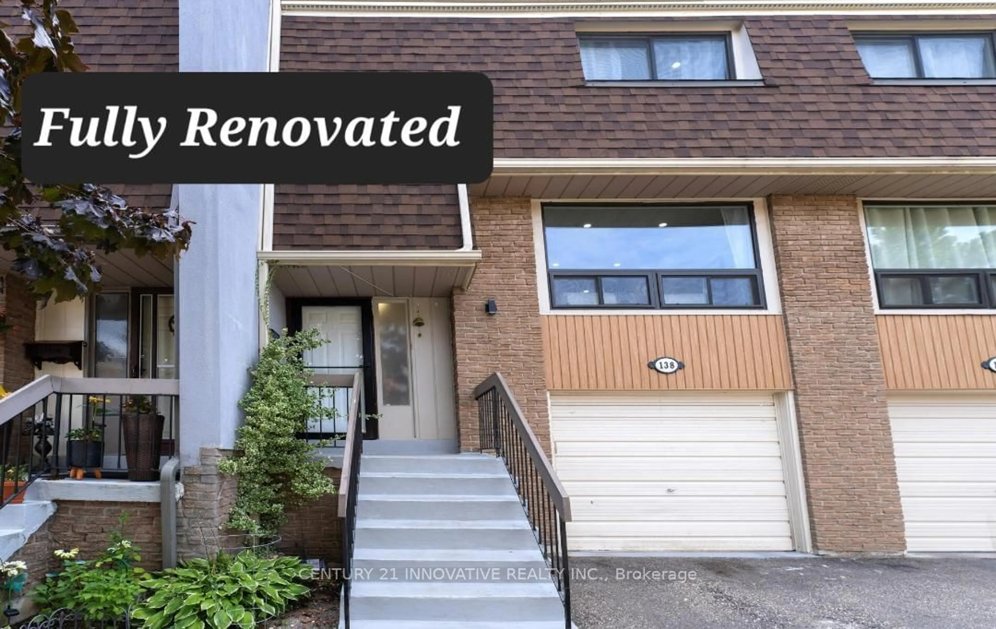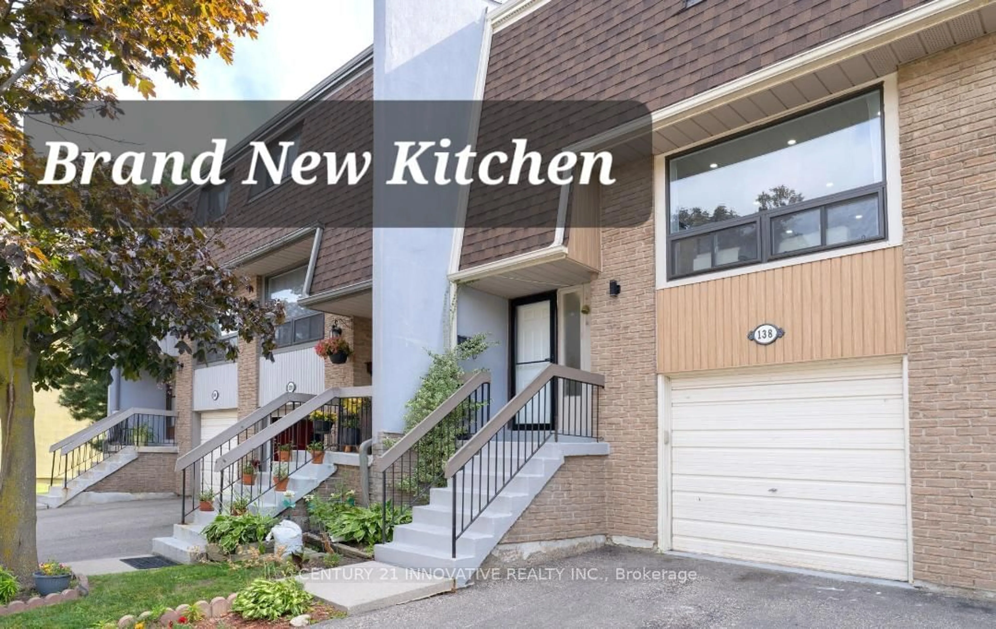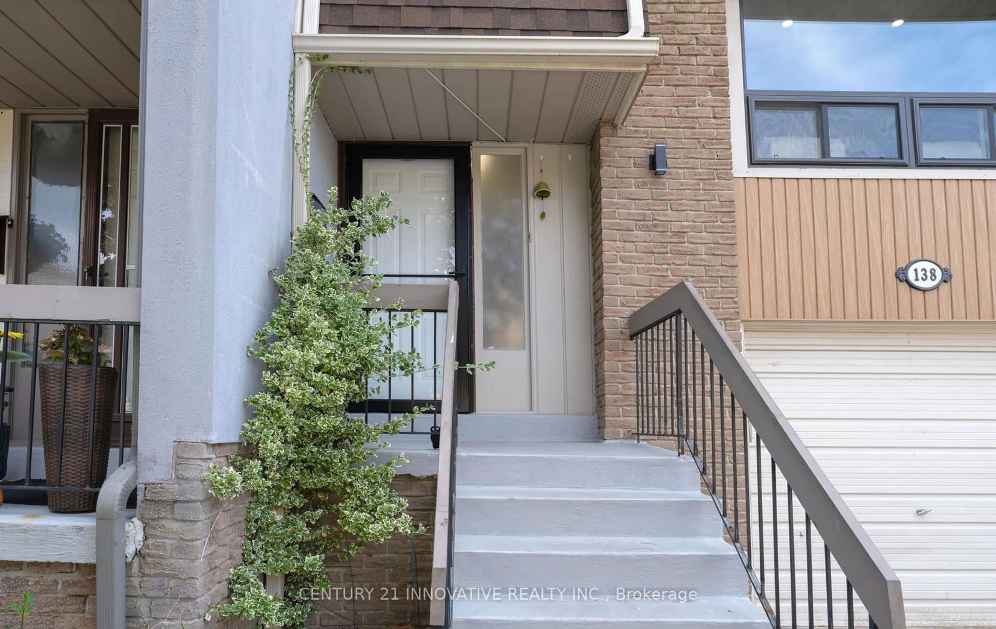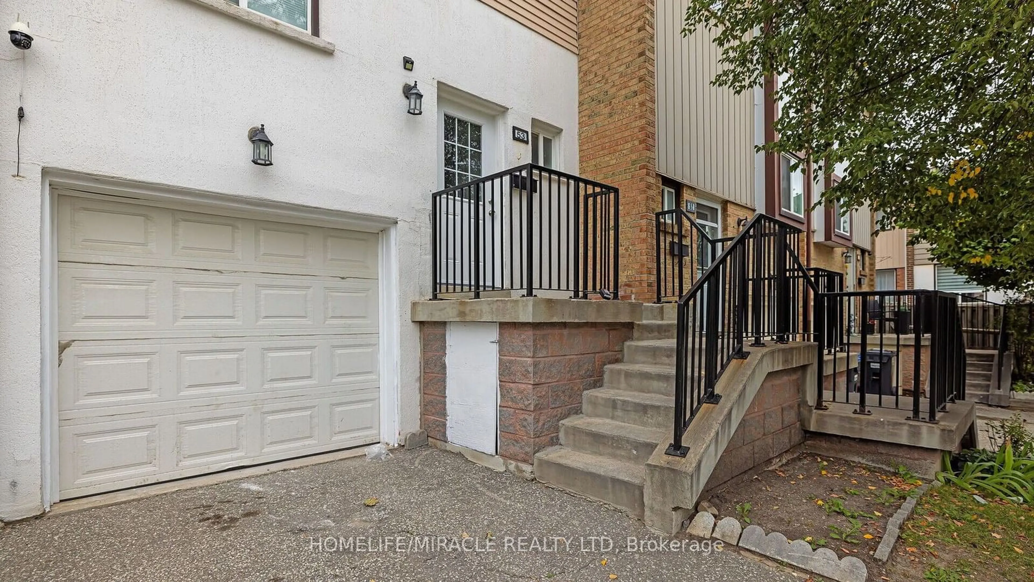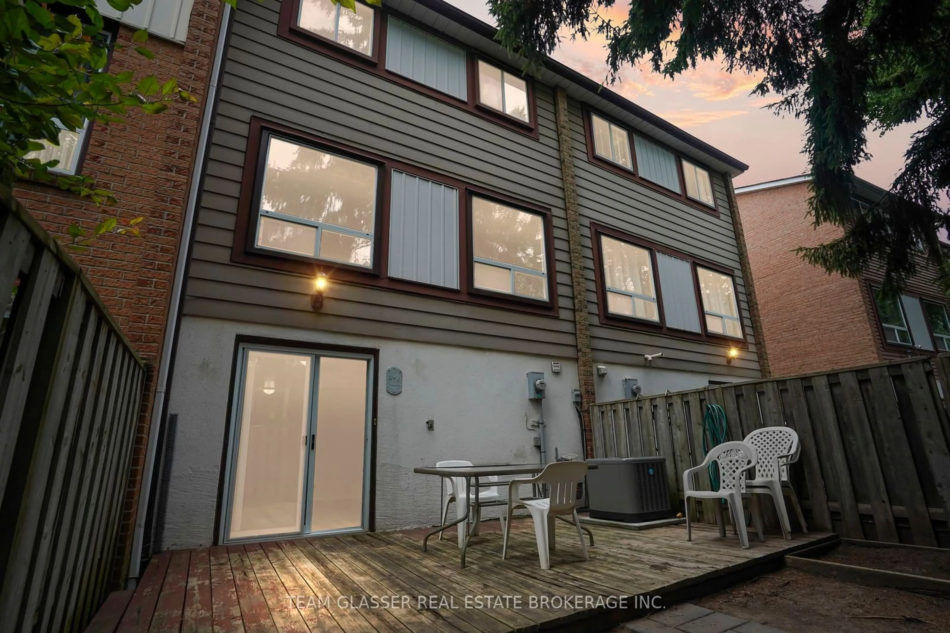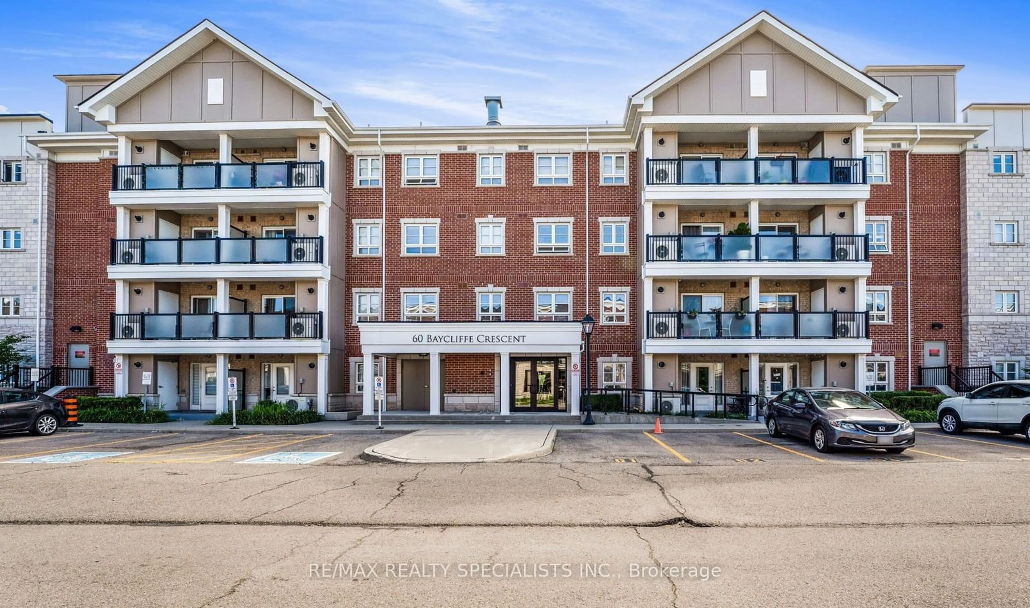138 Ashton Cres, Brampton, Ontario L6S 3J9
Contact us about this property
Highlights
Estimated ValueThis is the price Wahi expects this property to sell for.
The calculation is powered by our Instant Home Value Estimate, which uses current market and property price trends to estimate your home’s value with a 90% accuracy rate.$662,000*
Price/Sqft$537/sqft
Est. Mortgage$2,980/mth
Maintenance fees$609/mth
Tax Amount (2023)$3,108/yr
Days On Market10 days
Description
Lifted From The Pages Of A Magazine! Located in high demand Neighbourhood of North Park Blvd & Mckay in Brampton. Top to bottom Recently renovated with Brand new kitchen, Sun filled Over size Living room, Separate Spacious Dining room, Separate Kitchen, Eat in Kitchen, Ample windows, Finished basement with walkout to your private backyard, Pot lights, great place to entertain Large family gatherings on weekend and holidays! Good school district, Step to Transit, Big Grocery Stores, Gas Stations, Big Plaza, Recreation Centre, Close to HWY, Transit at your door step.Total living space Appx1900 sqft. Please see the virtual tour.
Property Details
Interior
Features
2nd Floor
Kitchen
13.39 x 8.79Separate Rm / Laminate
Living
16.90 x 11.98Separate Rm / Tile Floor / Pot Lights
Dining
12.60 x 9.28Separate Rm / Laminate / Pot Lights
Exterior
Parking
Garage spaces 1
Garage type Built-In
Other parking spaces 1
Total parking spaces 2
Condo Details
Inclusions
Property History
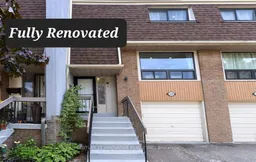 31
31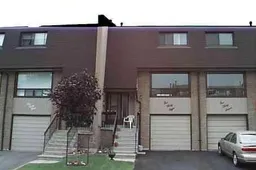 1
1Get up to 1.25% cashback when you buy your dream home with Wahi Cashback

A new way to buy a home that puts cash back in your pocket.
- Our in-house Realtors do more deals and bring that negotiating power into your corner
- We leverage technology to get you more insights, move faster and simplify the process
- Our digital business model means we pass the savings onto you, with up to 1.25% cashback on the purchase of your home
