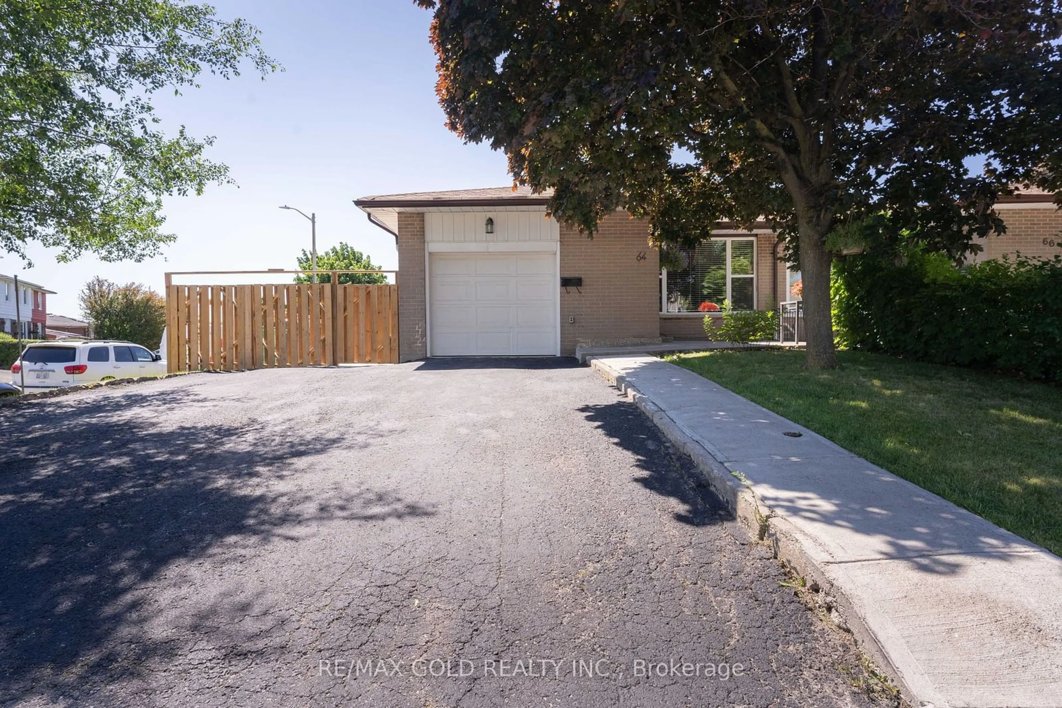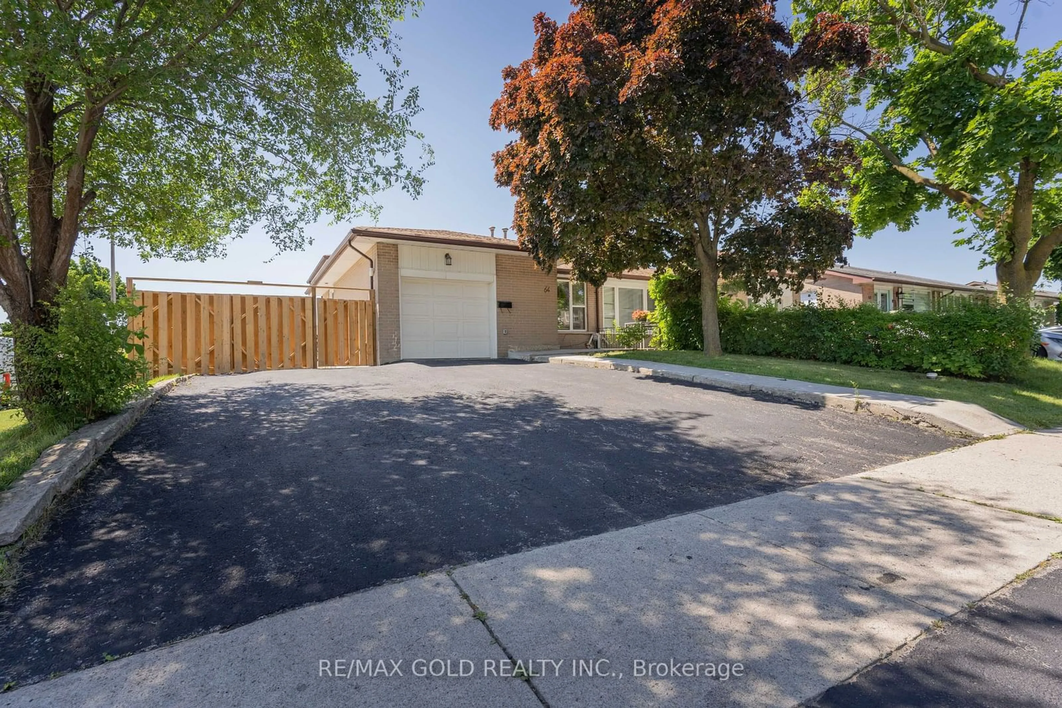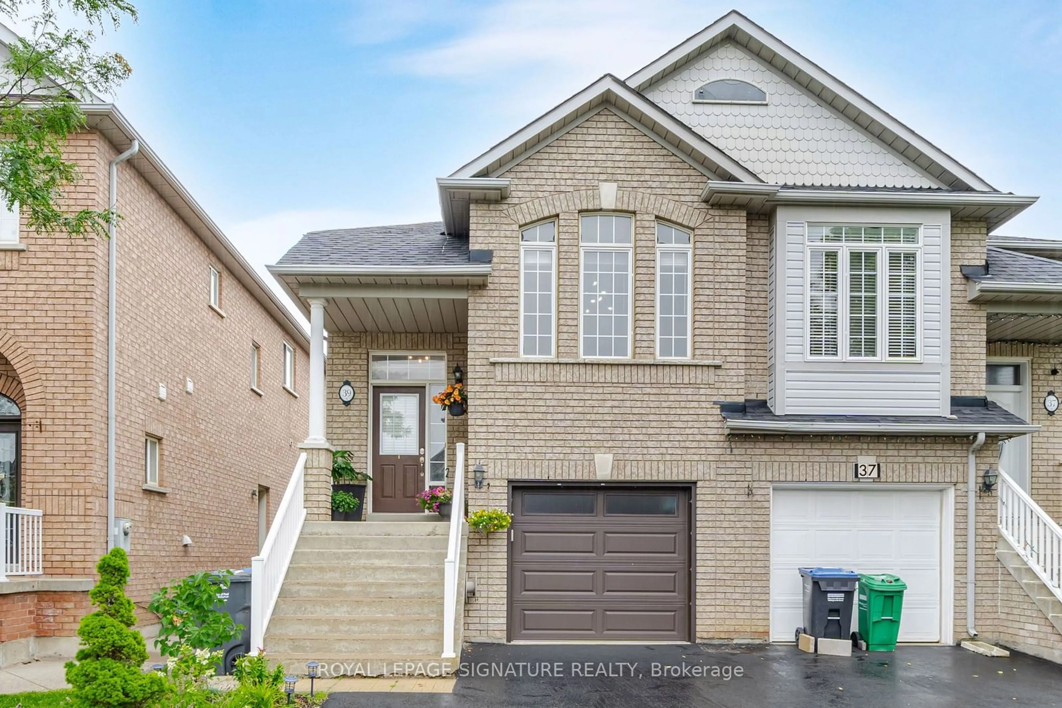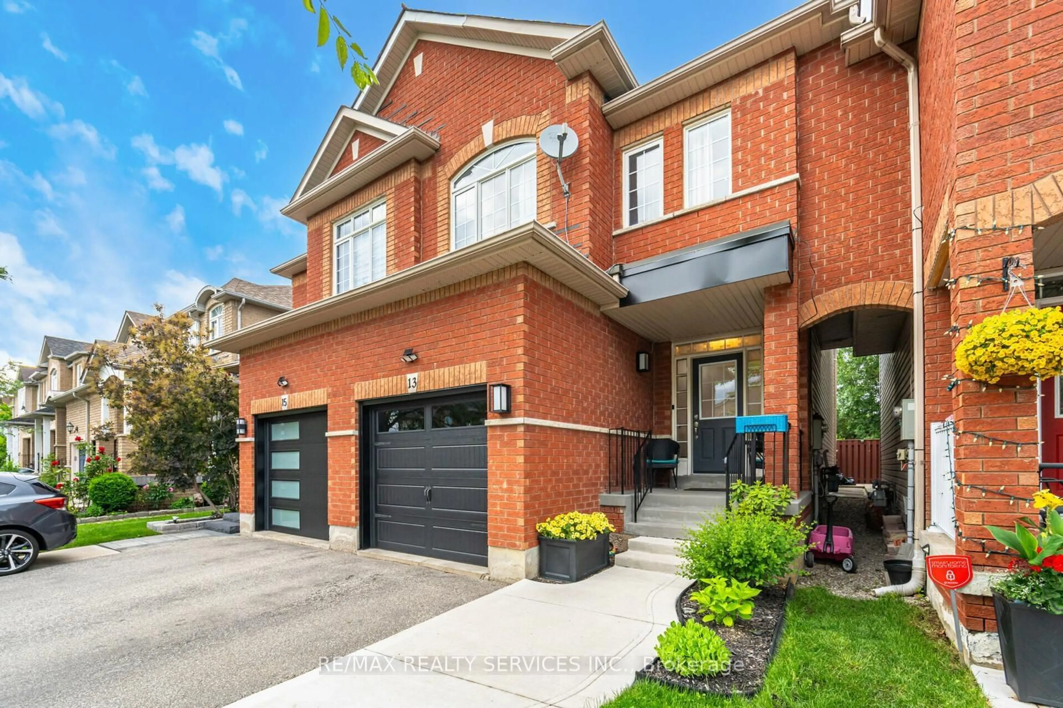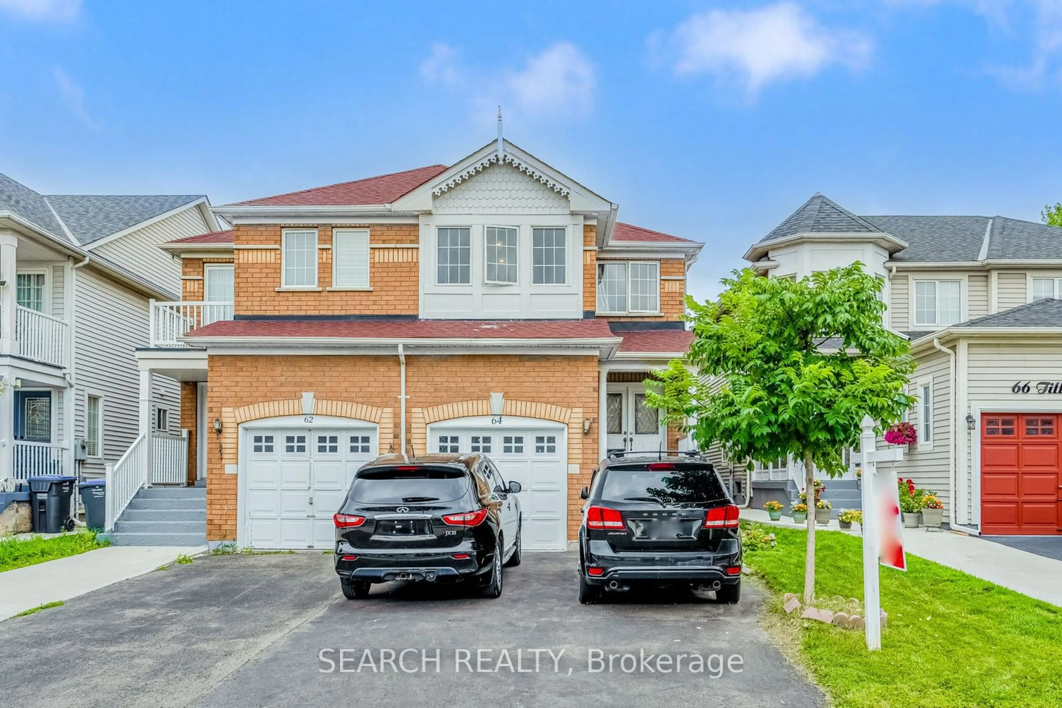64 Ardglen Dr, Brampton, Ontario L6W 1V5
Contact us about this property
Highlights
Estimated ValueThis is the price Wahi expects this property to sell for.
The calculation is powered by our Instant Home Value Estimate, which uses current market and property price trends to estimate your home’s value with a 90% accuracy rate.$826,000*
Price/Sqft-
Est. Mortgage$3,431/mth
Tax Amount (2024)$4,020/yr
Days On Market18 days
Description
This fantastic split-level home sits on a large corner lot, approximately 100 ft deep. It has been freshly painted and features gleaming hardwood floors throughout. The spacious living/dining area is filled with natural light. The house also boasts a separate entrance to the basement with two bedrooms, making it perfect for a large family, rental investment, or other possibilities. The backyard is privately fenced and spacious, with a concrete area and garden. Additionally, there is a single-car garage and an extra-wide driveway with space for five cars. The home is conveniently located within walking distance to public transit, schools, and shopping. Don't miss this opportunity!
Property Details
Interior
Features
Main Floor
Living
3.60 x 2.80Hardwood Floor / Open Concept / Window
Dining
3.45 x 2.80Hardwood Floor / Open Concept / O/Looks Living
Kitchen
2.30 x 4.60Ceramic Floor / Family Size Kitchen / Window
Foyer
5.45 x 1.05Hardwood Floor / Closet
Exterior
Features
Parking
Garage spaces 1
Garage type Built-In
Other parking spaces 4
Total parking spaces 5
Property History
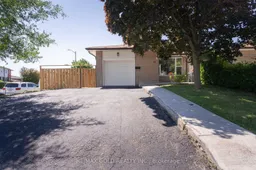 29
29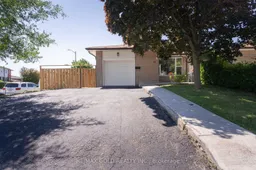 30
30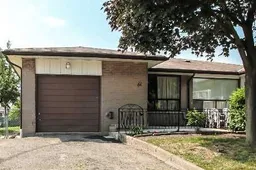 9
9Get up to 1% cashback when you buy your dream home with Wahi Cashback

A new way to buy a home that puts cash back in your pocket.
- Our in-house Realtors do more deals and bring that negotiating power into your corner
- We leverage technology to get you more insights, move faster and simplify the process
- Our digital business model means we pass the savings onto you, with up to 1% cashback on the purchase of your home
