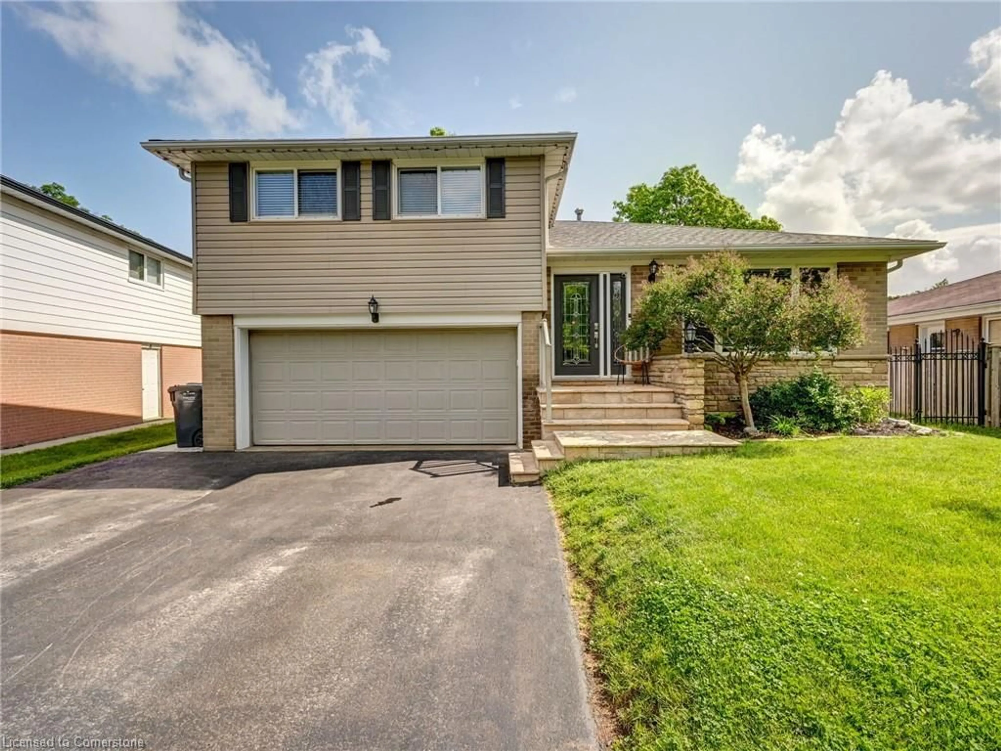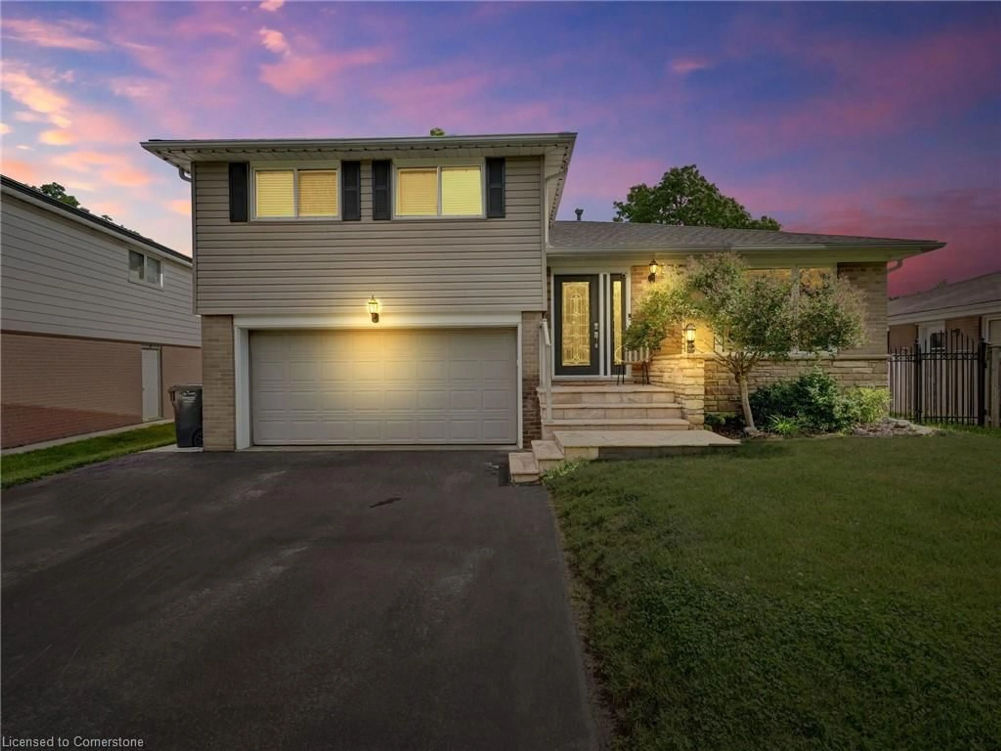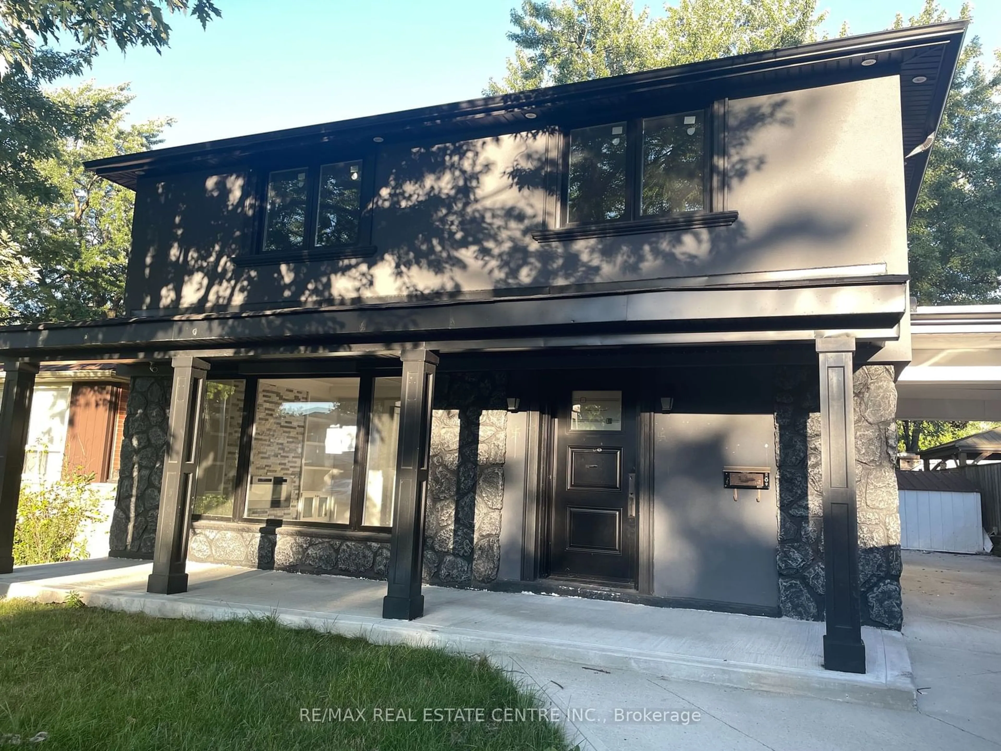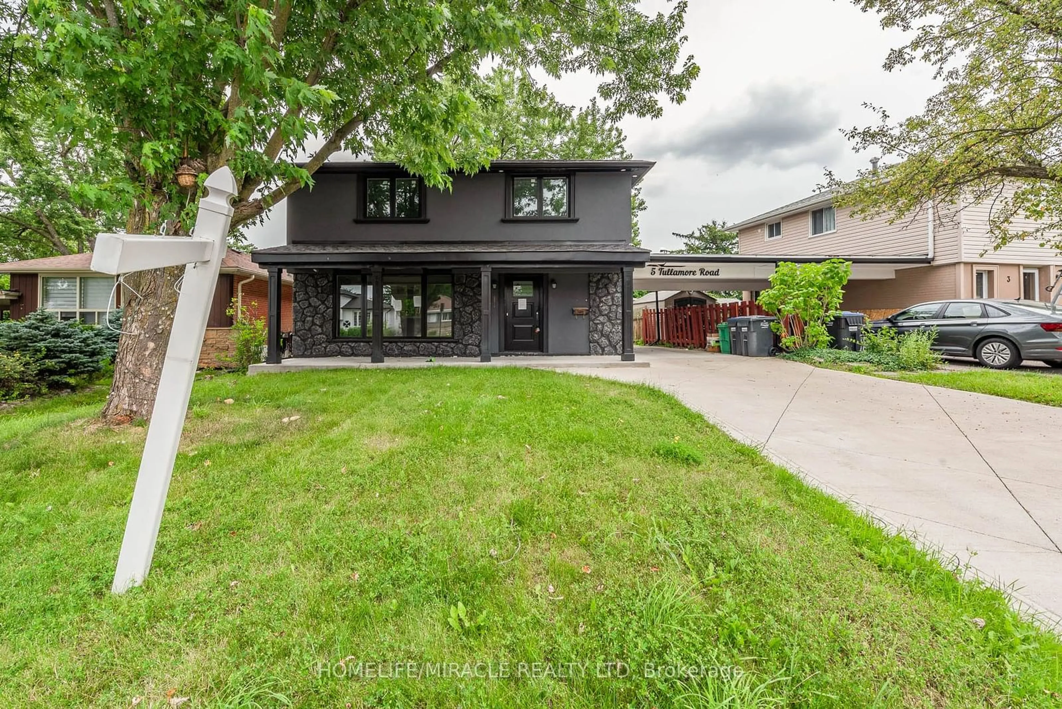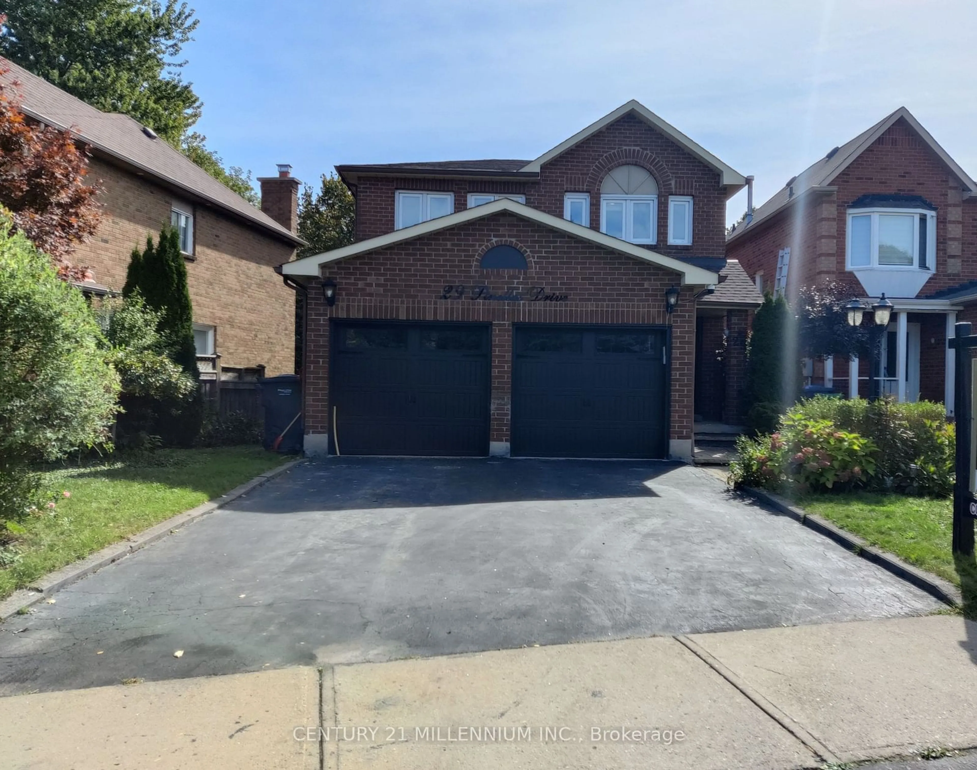5 Core Cres, Brampton, Ontario L6W 2G6
Contact us about this property
Highlights
Estimated ValueThis is the price Wahi expects this property to sell for.
The calculation is powered by our Instant Home Value Estimate, which uses current market and property price trends to estimate your home’s value with a 90% accuracy rate.$1,090,000*
Price/Sqft$722/sqft
Est. Mortgage$5,149/mth
Tax Amount (2024)$6,796/yr
Days On Market4 days
Description
This is the home you have been waiting for, nestled in the sought-after Peel Village neighbourhood! This charming 3- bedroom, 3-bath side-split exudes warmth and welcomes you with open arms. Pride of ownership shines through in this well-maintained property, boasting numerous upgrades and modern touches. Step inside to discover newer hardwood flooring, a stylish modern farmhouse kitchen, pot lights, and crown molding. Entertaining is a breeze with 2 walkouts leading to the rear yard, an entertainer's dream with loads of space! The family room and finished basement offer additional space for relaxation or play. Upstairs features a spacious primary bedroom complete with a 4-piece ensuite, providing a private retreat. Two additional bedrooms offer comfort and versatility, perfect for family members or guests. Ideally situated, this home is close to all amenities including trails, parks, schools, and more, making it the perfect place to call home for families and professionals alike. HWT is a rental.
Upcoming Open House
Property Details
Interior
Features
Main Floor
Kitchen
3.99 x 3.07Dining Room
3.99 x 3.05Bathroom
2-Piece
Living Room
5.36 x 4.06Exterior
Features
Parking
Garage spaces 2
Garage type -
Other parking spaces 4
Total parking spaces 6
Property History
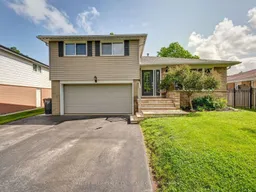 40
40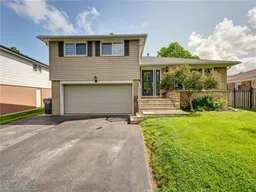 40
40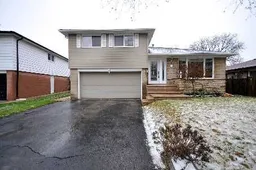 9
9Get up to 1% cashback when you buy your dream home with Wahi Cashback

A new way to buy a home that puts cash back in your pocket.
- Our in-house Realtors do more deals and bring that negotiating power into your corner
- We leverage technology to get you more insights, move faster and simplify the process
- Our digital business model means we pass the savings onto you, with up to 1% cashback on the purchase of your home
