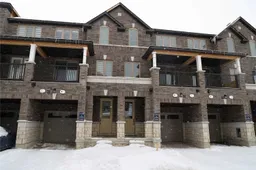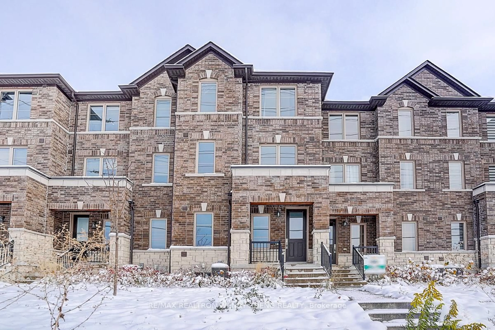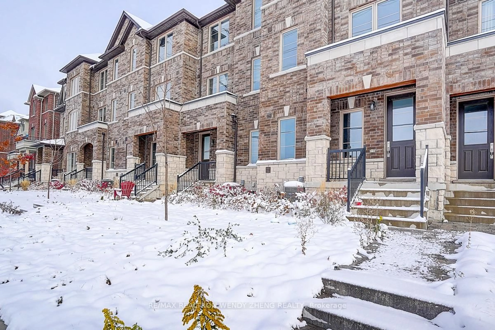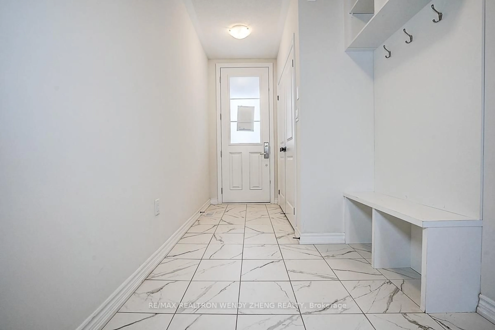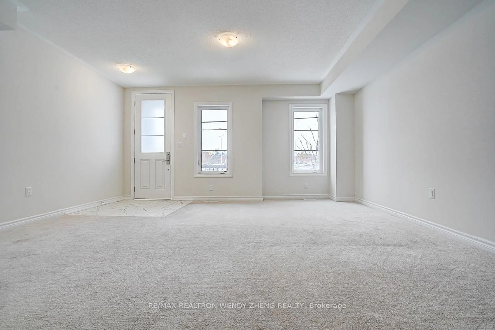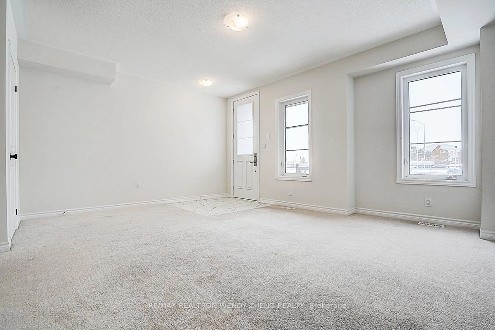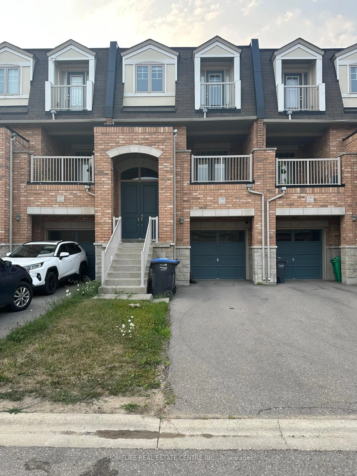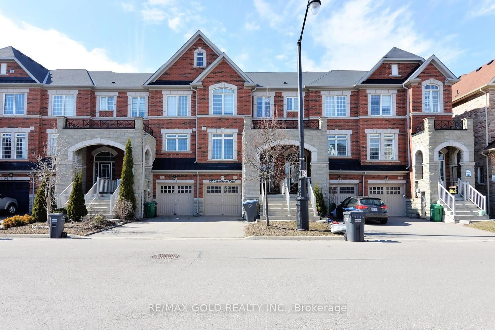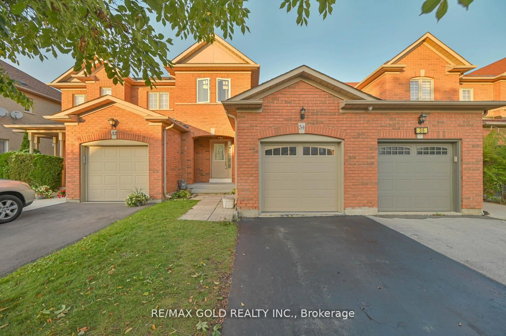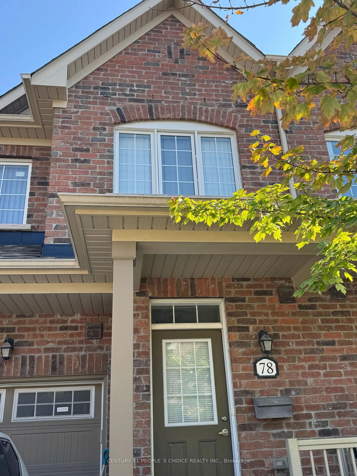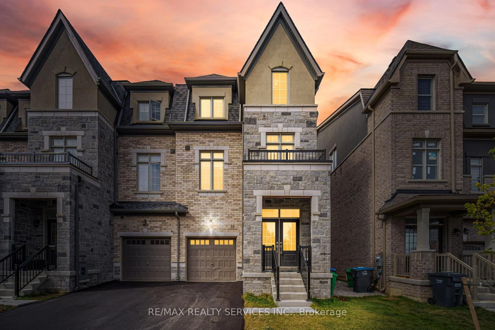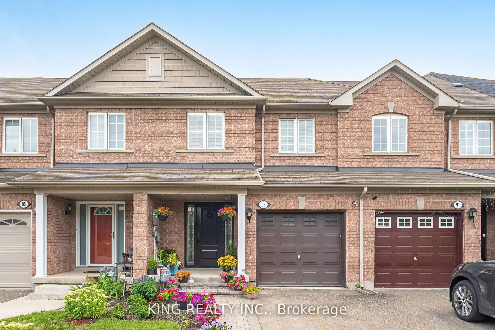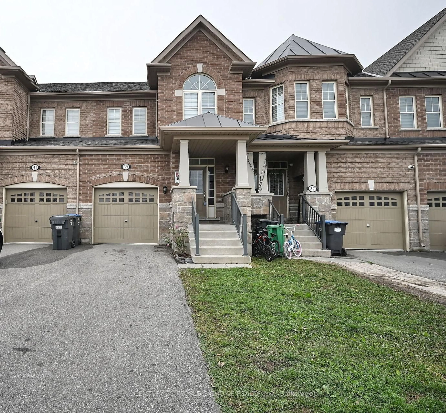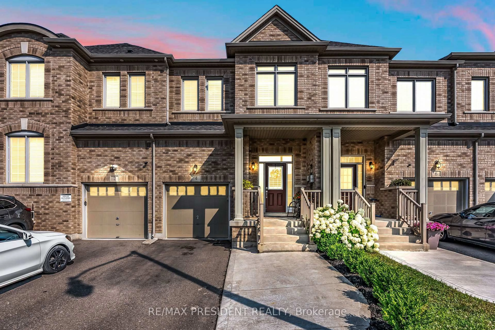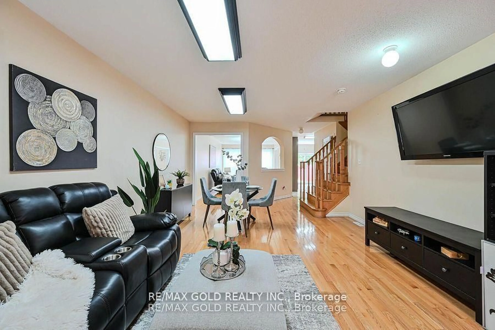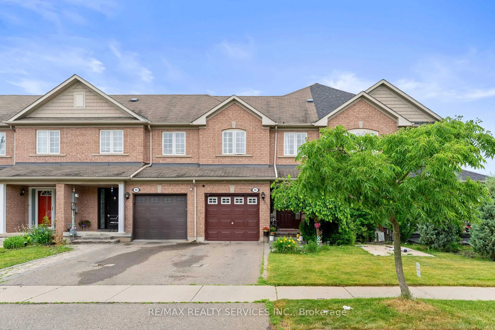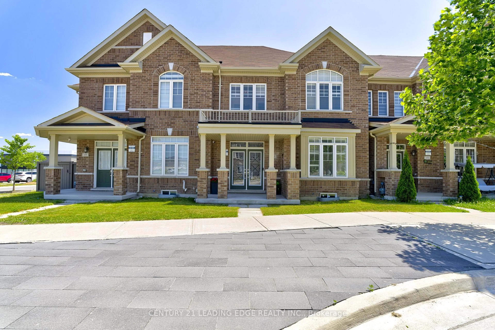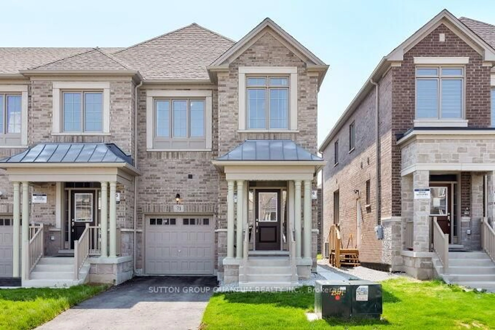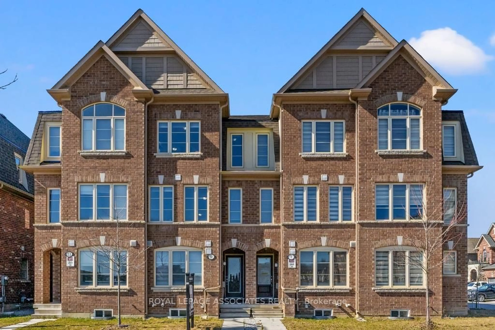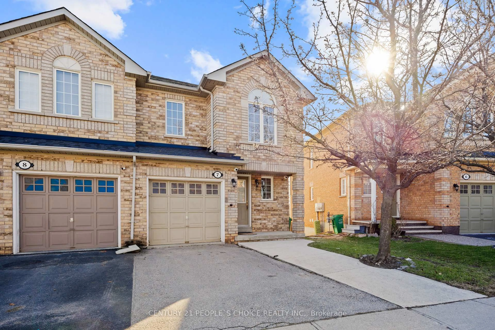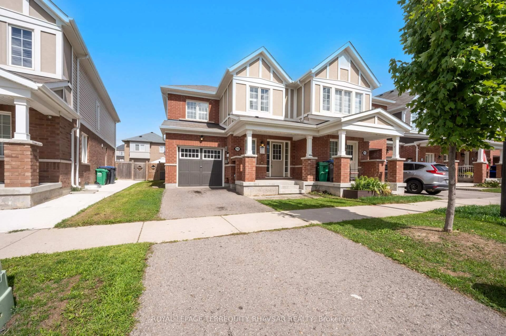34 Vestry Way, Brampton, Ontario L6P 0N5
Contact us about this property
Highlights
Estimated valueThis is the price Wahi expects this property to sell for.
The calculation is powered by our Instant Home Value Estimate, which uses current market and property price trends to estimate your home’s value with a 90% accuracy rate.Not available
Price/Sqft$314/sqft
Monthly cost
Open Calculator

Curious about what homes are selling for in this area?
Get a report on comparable homes with helpful insights and trends.
*Based on last 30 days
Description
Beautiful and spacious modern townhome built by National Homes in 2023, offering 2,188 sq.ft. of stylish living space! Features 9-ft main ceiling, open-concept kitchen with solid wood cabinets, stone countertops & a large center island, perfect for family gatherings. Bright living room walks out to a private terrace. Primary bedroom with 5-piece ensuite & walk-in closet. All Good Sized Brs & Full Baths W/ Glass Dr Showers,, Laundry conveniently located on the 3rd floor. Steps to Queen St, conservation greenbelt, schools, and business parks. Easy access to Hwy 407 & 427
Property Details
Interior
Features
Main Floor
Breakfast
4.26 x 2.4hardwood floor / Eat-In Kitchen / 2 Pc Bath
Great Rm
5.18 x 4.26hardwood floor / W/O To Balcony / Sliding Doors
Kitchen
5.18 x 3.35Ceramic Floor / Centre Island / Granite Counter
Exterior
Features
Parking
Garage spaces 1
Garage type Attached
Other parking spaces 1
Total parking spaces 2
Property History
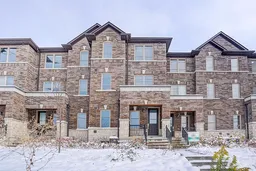 43
43