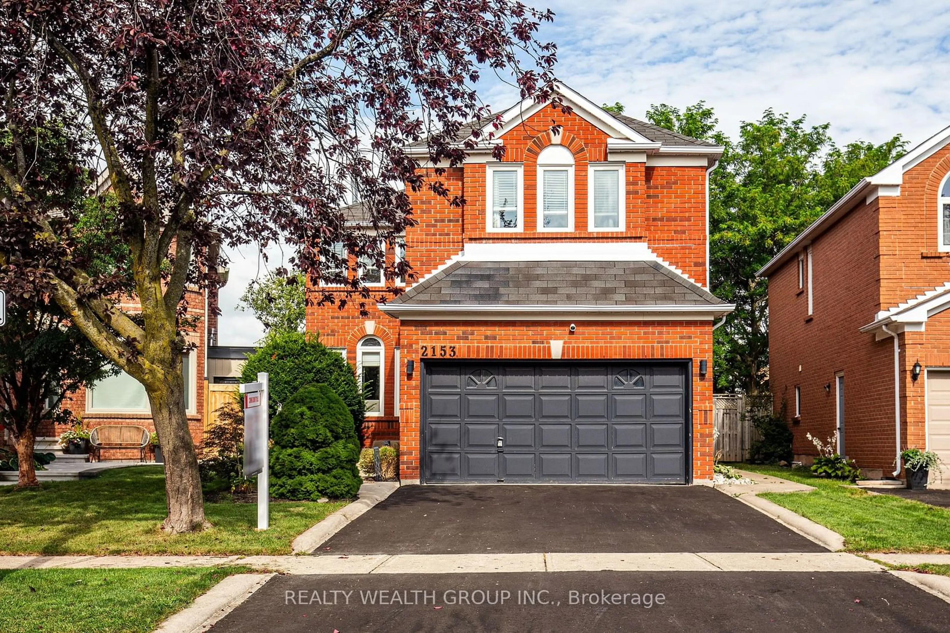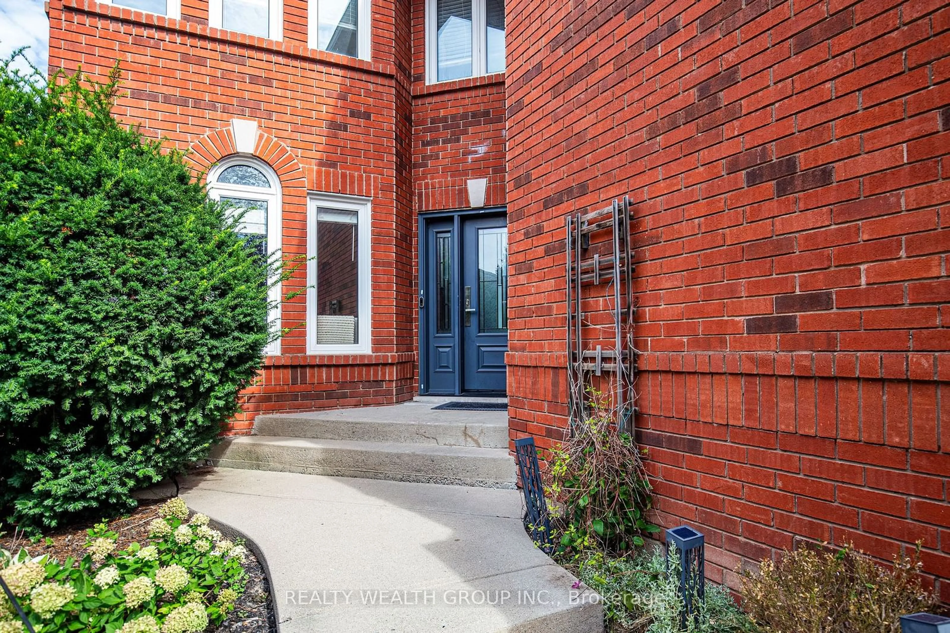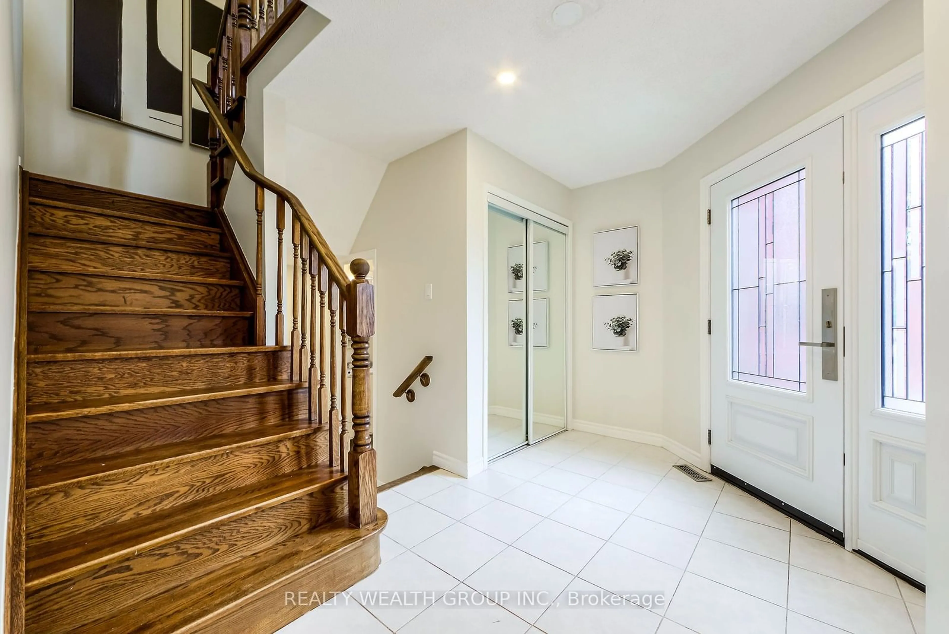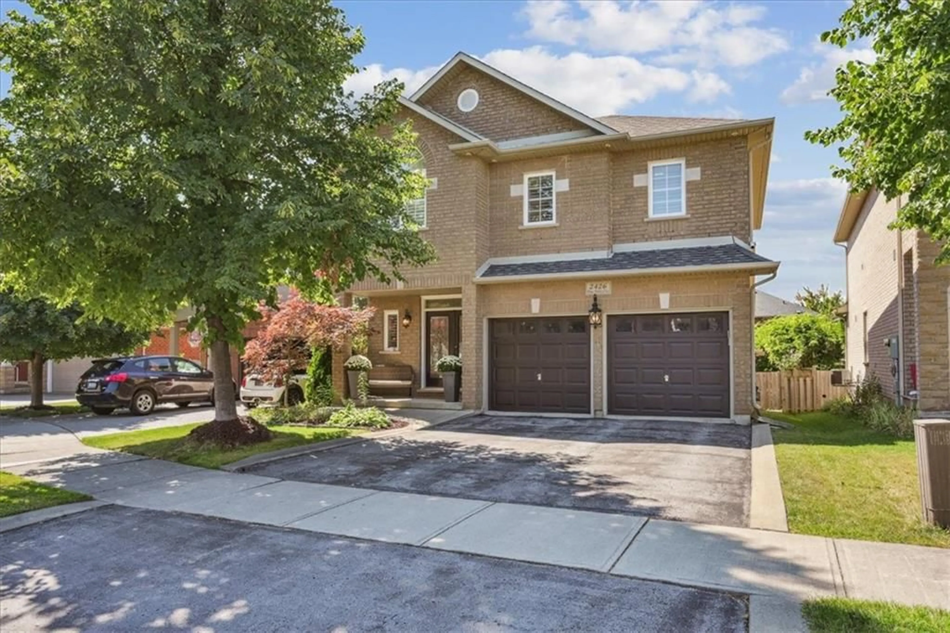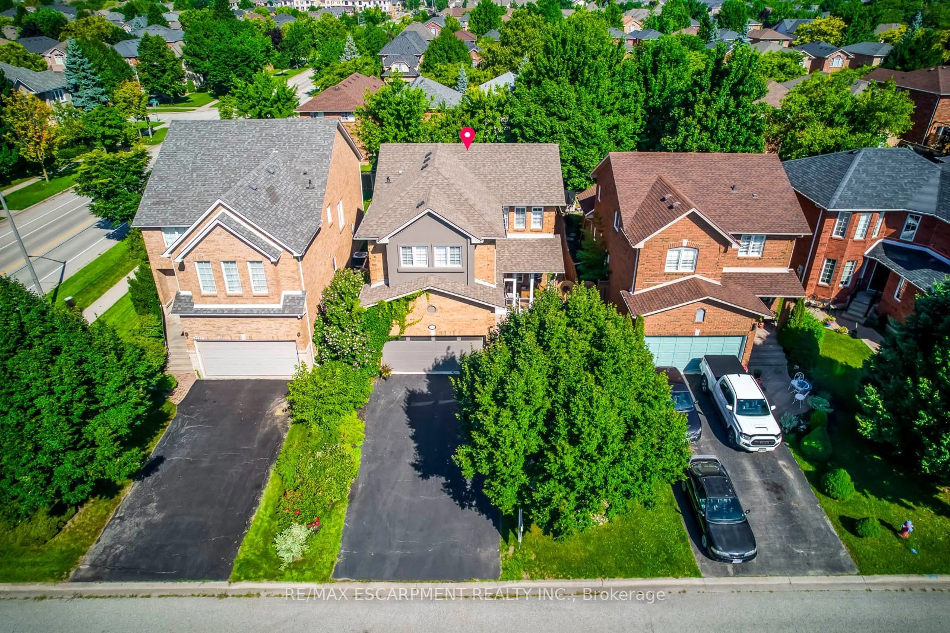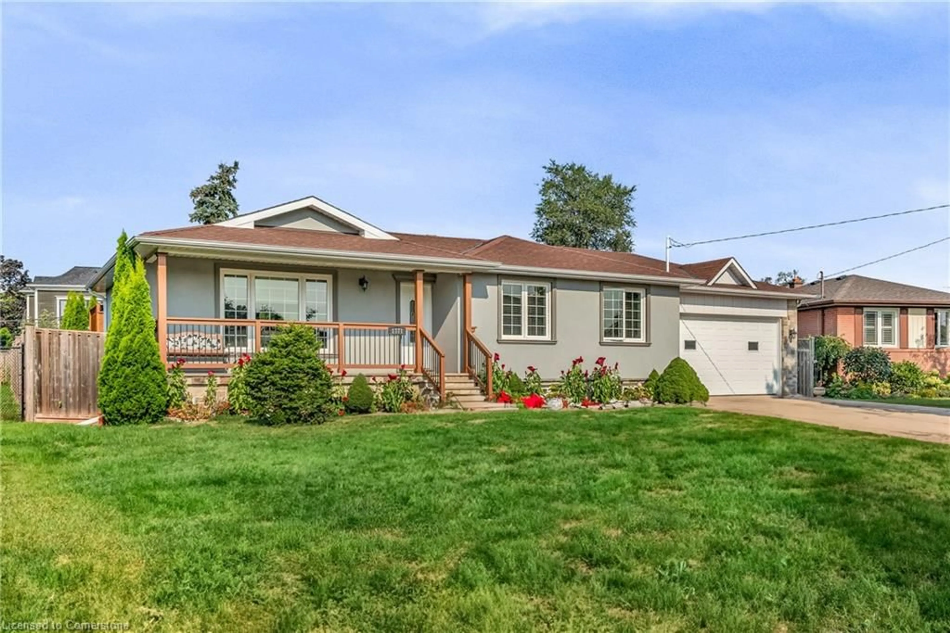2153 Oak Bliss Cres, Oakville, Ontario L6M 3K2
Contact us about this property
Highlights
Estimated ValueThis is the price Wahi expects this property to sell for.
The calculation is powered by our Instant Home Value Estimate, which uses current market and property price trends to estimate your home’s value with a 90% accuracy rate.$1,646,000*
Price/Sqft$737/sqft
Est. Mortgage$7,039/mth
Tax Amount (2024)$5,796/yr
Days On Market23 days
Description
Welcome to 2153 Oak Bliss Crescent, Ideally Located In The Most Desirable Neighbourhood of Oakville And Close To All Amenities and Transit! This Home Is Just a 2-minute stroll From The Prestigious Elementary Schools of West Oak Trails without the need to cross any roads! Located In unparalleled convenience, and a unique blend of privacy and modern amenities. Step into a haven where the backyard is a private green oasis, completely free of neighbours. Enjoy serene moments and gatherings with loved ones in a spacious backyard that includes a Spring-free trampoline, perfect for family fun. The outdoor space is thoughtfully equipped with a BBQ, patio furniture, and enchanting string lights, creating an inviting atmosphere for evening relaxation and entertainment.Inside, you'll find a modern and well-maintained kitchen, featuring a Bosch dishwasher (2023) and a KitchenAid fridge (2022), both of which enhance your culinary experience. The basement is thoughtfully outfitted with a freezer and a Bowflex treadmill, ensuring that you have everything you need for both food storage and fitness.This home is not just a place to live; it's a lifestyle, combining the luxury of privacy, modern convenience, and an unbeatable location.
Property Details
Interior
Features
Exterior
Features
Parking
Garage spaces 2
Garage type Built-In
Other parking spaces 4
Total parking spaces 6
Property History
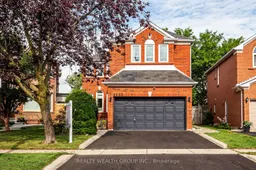 33
33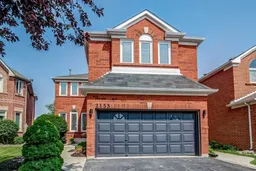 20
20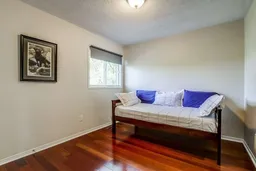 20
20Get up to 0.75% cashback when you buy your dream home with Wahi Cashback

A new way to buy a home that puts cash back in your pocket.
- Our in-house Realtors do more deals and bring that negotiating power into your corner
- We leverage technology to get you more insights, move faster and simplify the process
- Our digital business model means we pass the savings onto you, with up to 0.75% cashback on the purchase of your home
