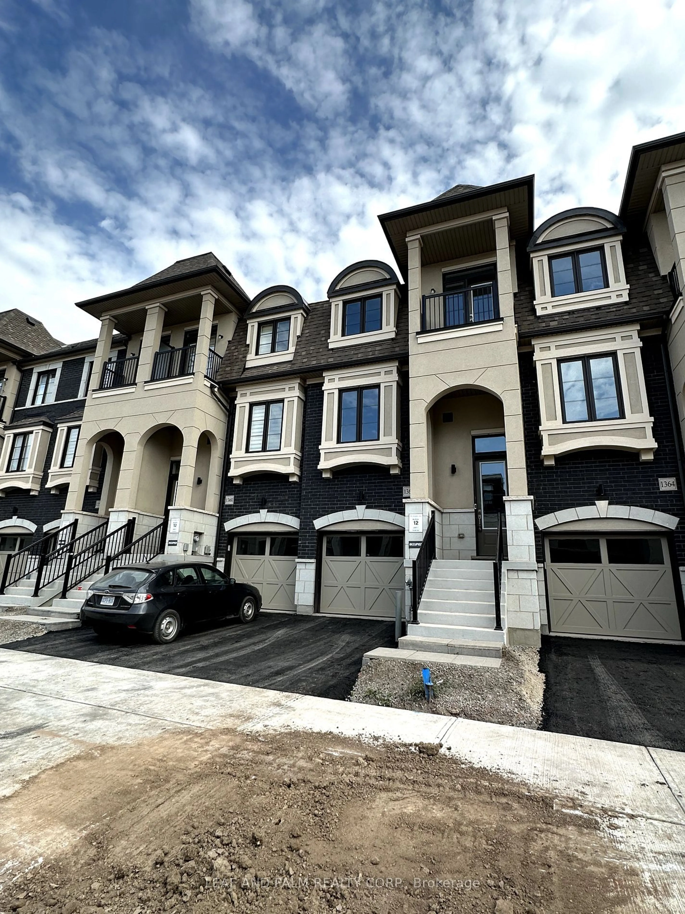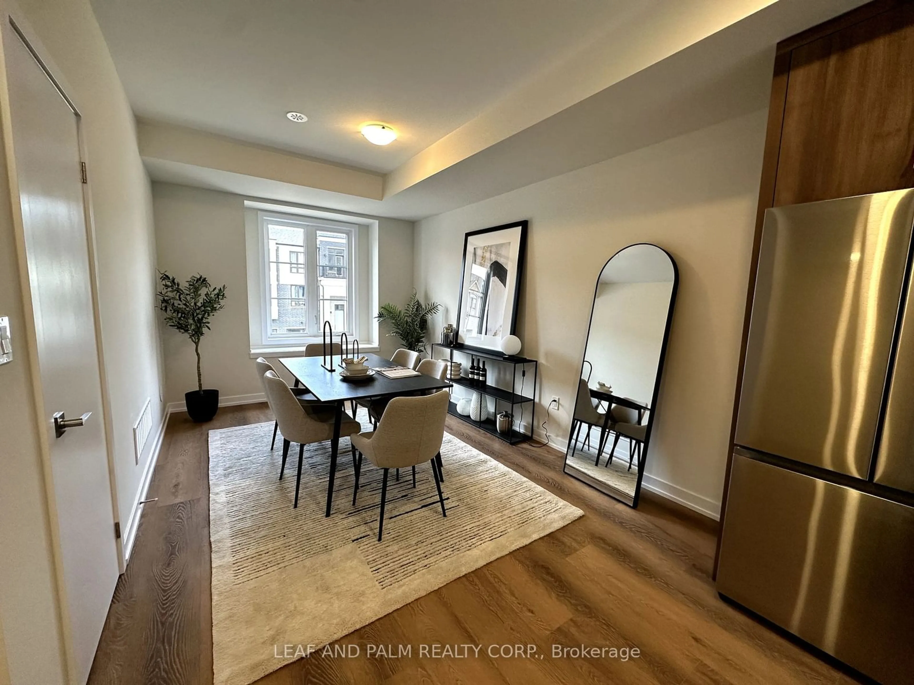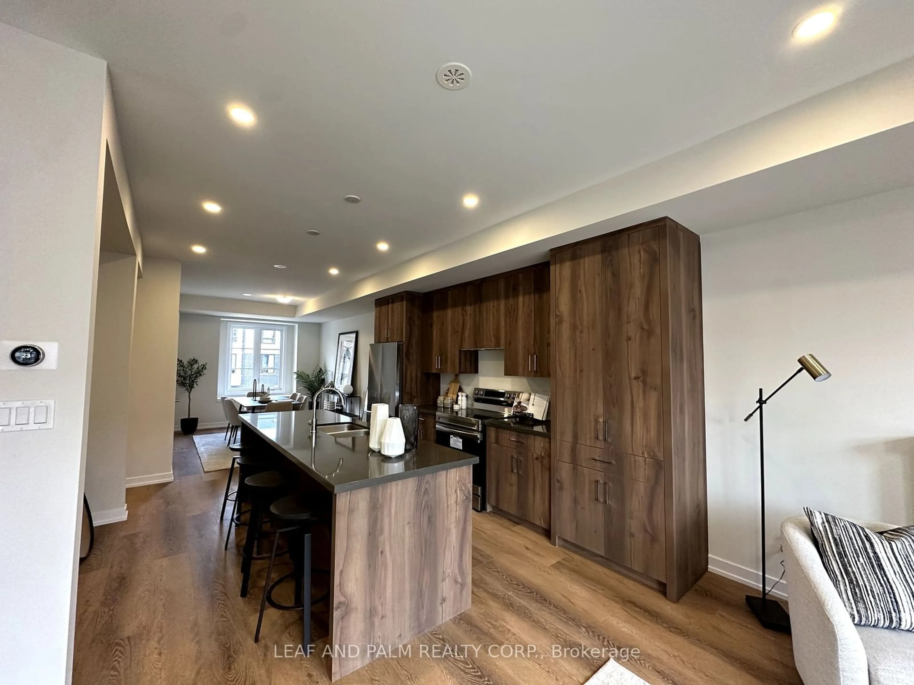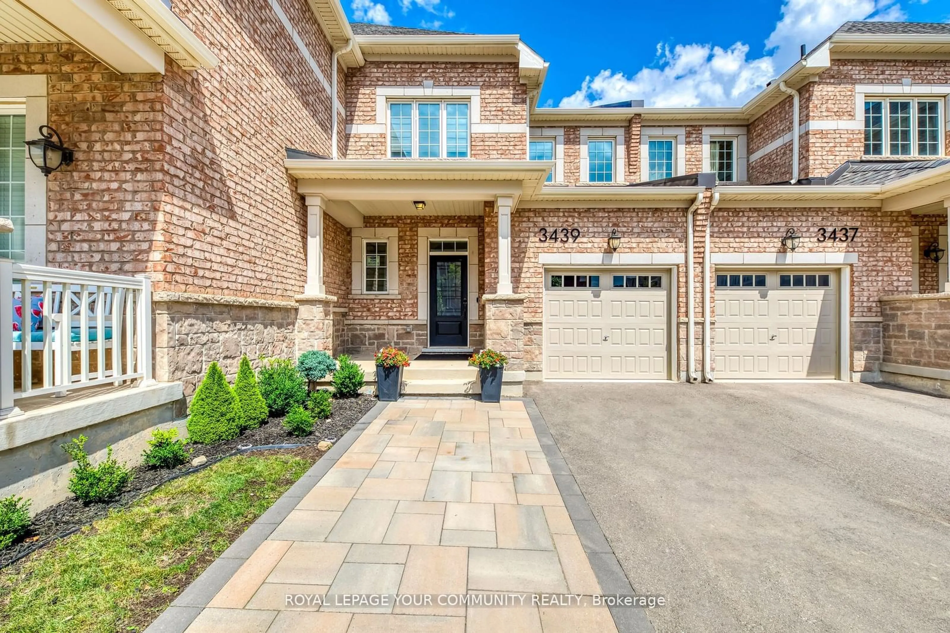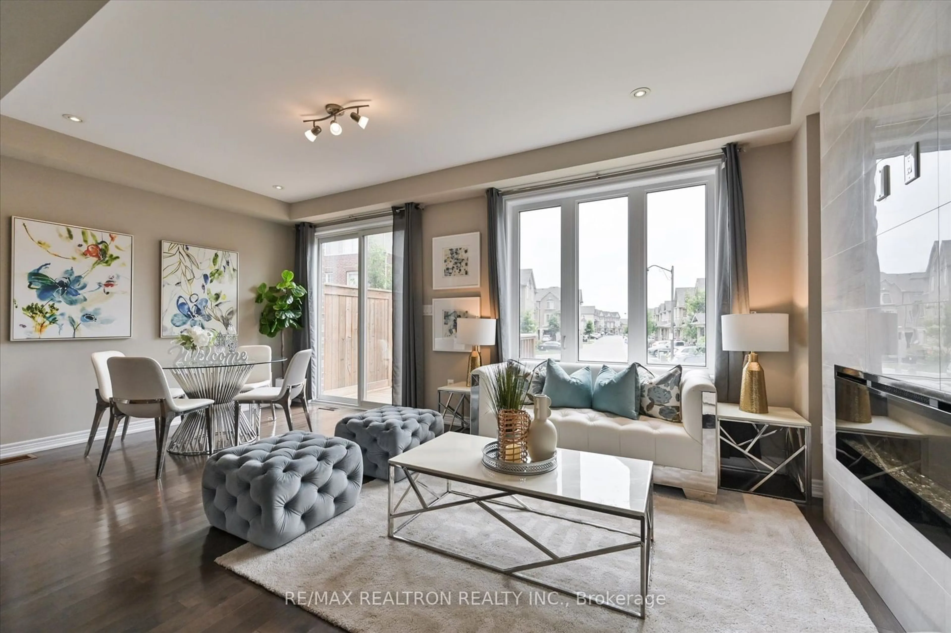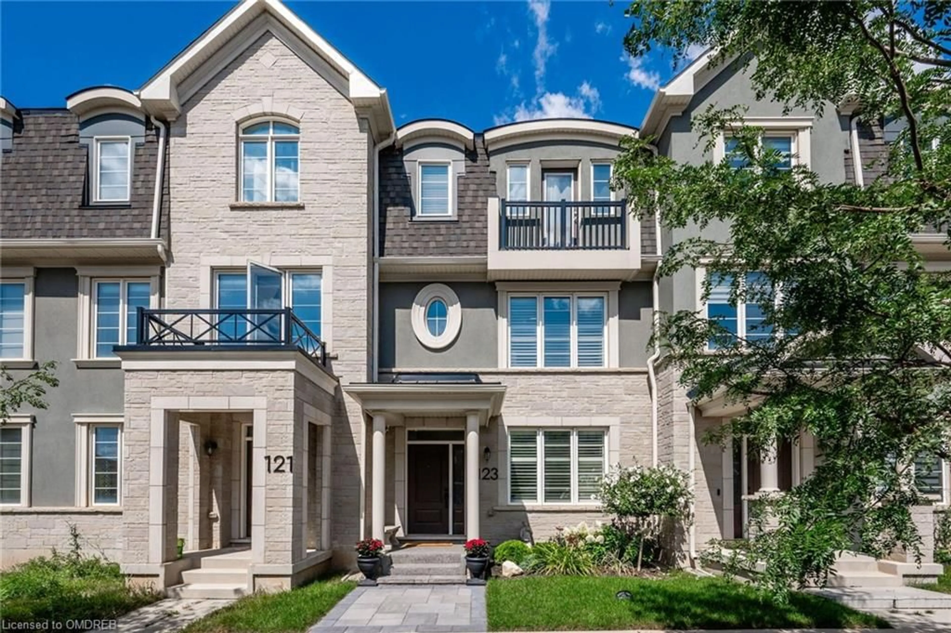1362 Kaniv St, Oakville, Ontario L6M 4L8
Contact us about this property
Highlights
Estimated ValueThis is the price Wahi expects this property to sell for.
The calculation is powered by our Instant Home Value Estimate, which uses current market and property price trends to estimate your home’s value with a 90% accuracy rate.$1,135,000*
Price/Sqft$744/sqft
Est. Mortgage$5,476/mth
Tax Amount (2023)-
Days On Market8 days
Description
FEATURING A WALK-OUT BASEMENT! Discover this brand new 4 bdrm, 4 bath freehold Treasure Hill townhome in the coveted Oakville, as part of The Treasury community! Enjoy picturesque living with designer finishes selected by the esteemed Samantha Farjo Design. Boasting 9ft ceilings on the main floor, smooth ceilings, luxury vinyl flooring and quartz countertops throughout, as well as a red oak staircase plus Napoleon electric fireplace and walk-out balcony from the great room. Primary bdrm features spacious his & her closets, as well as an opulent ensuite w/ double sink vanity & frameless glass shower. Laundry is conveniently located on the upper floor, with 3rd bdrm enjoying a walk-out balcony. 4th bdrm is featured on the ground floor, with a private ensuite and separate entrance from the garage! Walk-out basement also features direct entry from the garage for added functionality. Oakville is home to optimal amenities, including Oakville Traflagar Hospital, schools, flagship retail, unique restaurants and shops, Oakville waterfront, scenic trails spanning Sixteen Mile Creek and much more! Don't miss out on this exceptional opportunity - schedule your showing now!
Property Details
Interior
Features
2nd Floor
Great Rm
5.30 x 3.81Electric Fireplace / W/O To Balcony / Vinyl Floor
Kitchen
3.99 x 4.27Quartz Counter / Stainless Steel Appl
Dining
3.13 x 4.20Vinyl Floor / Window
Exterior
Features
Parking
Garage spaces 1
Garage type Built-In
Other parking spaces 1
Total parking spaces 2
Property History
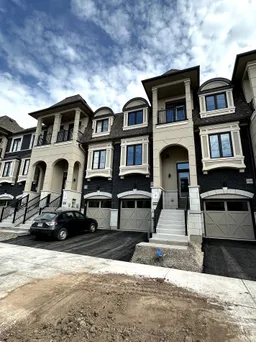 17
17Get up to 1% cashback when you buy your dream home with Wahi Cashback

A new way to buy a home that puts cash back in your pocket.
- Our in-house Realtors do more deals and bring that negotiating power into your corner
- We leverage technology to get you more insights, move faster and simplify the process
- Our digital business model means we pass the savings onto you, with up to 1% cashback on the purchase of your home
