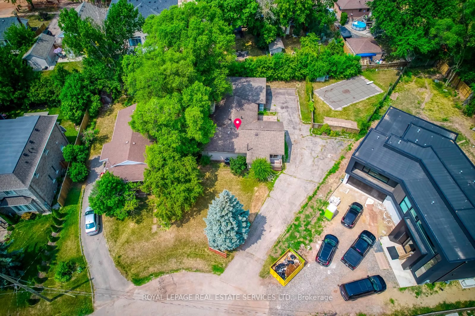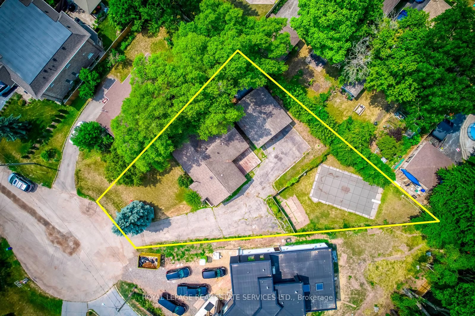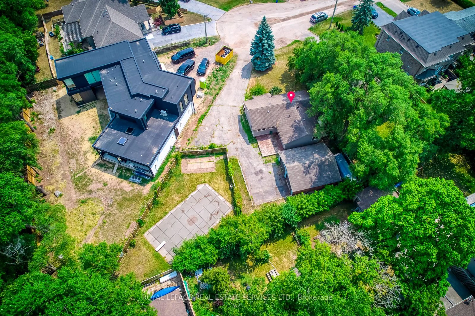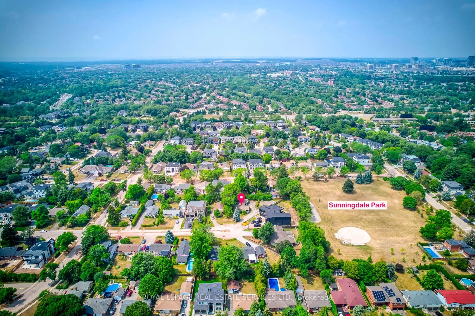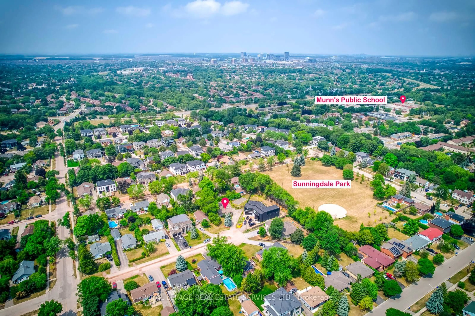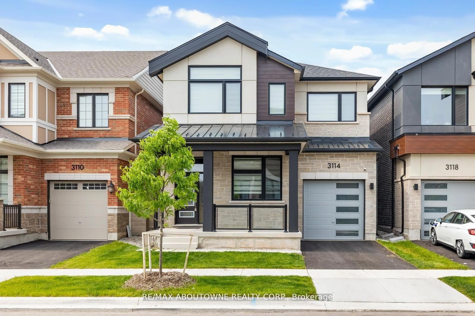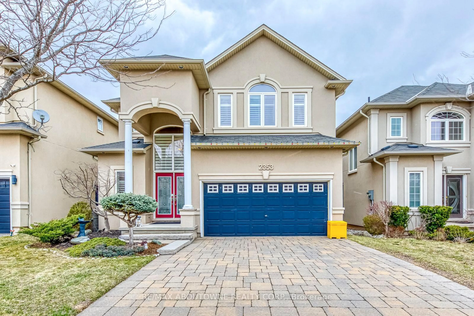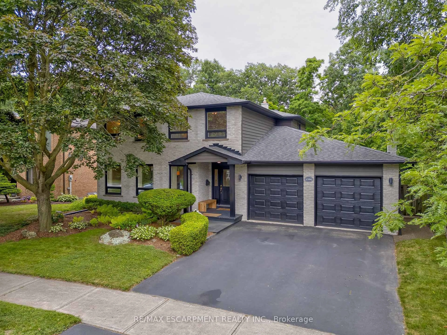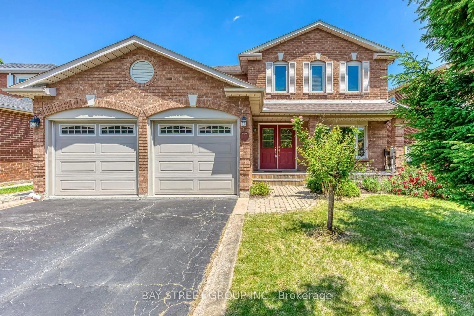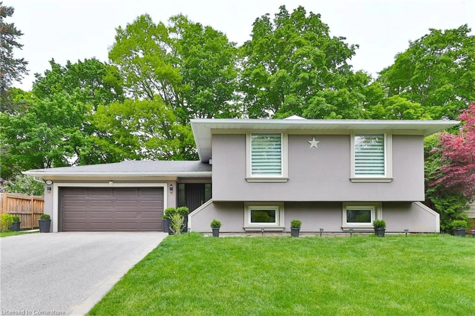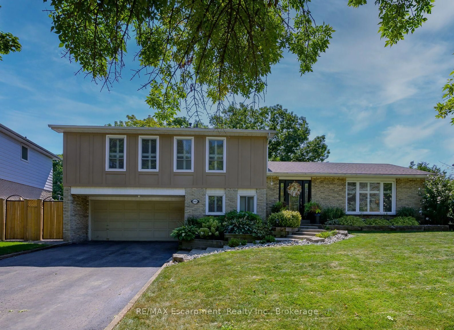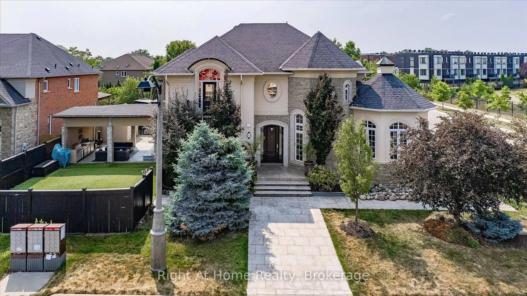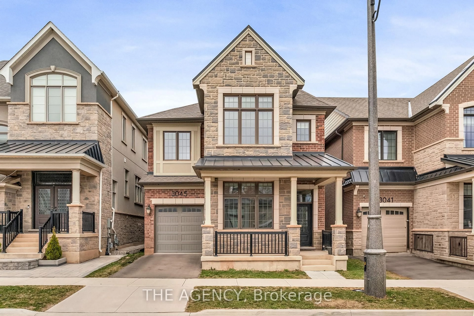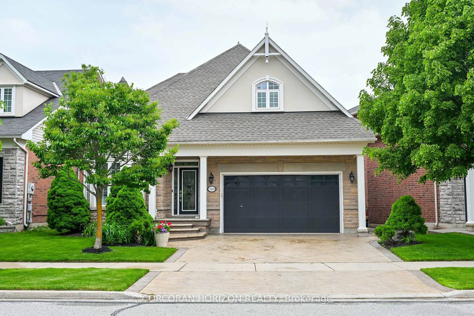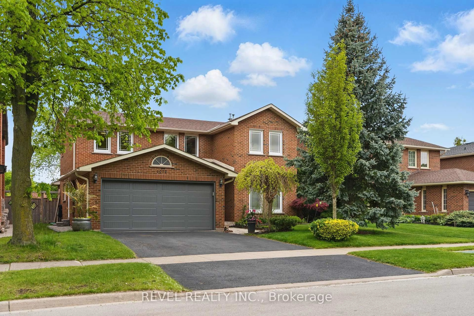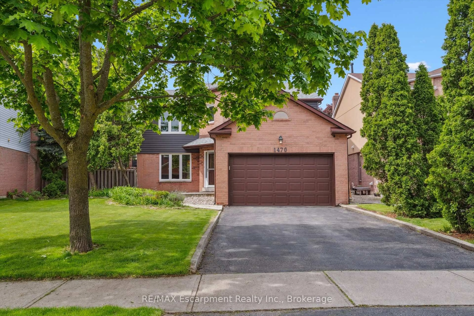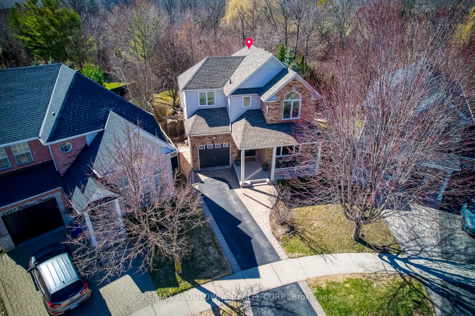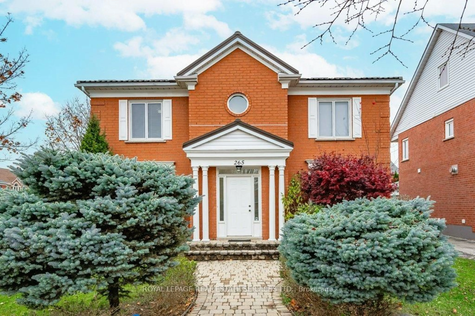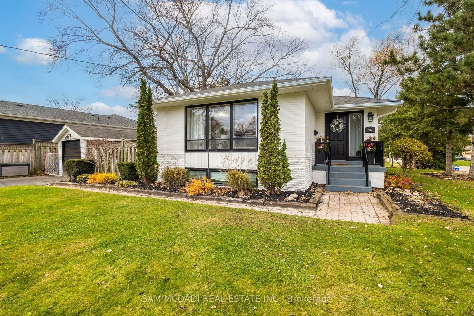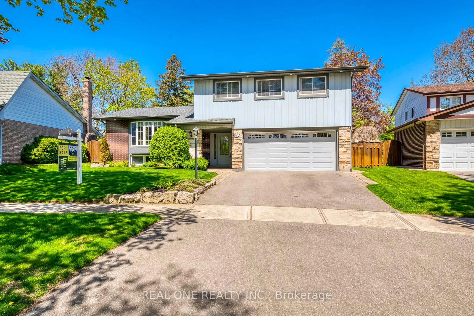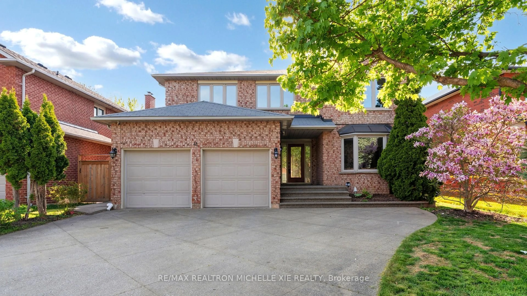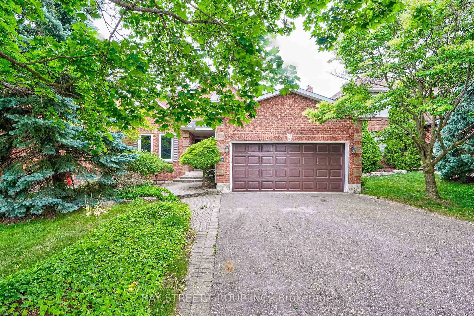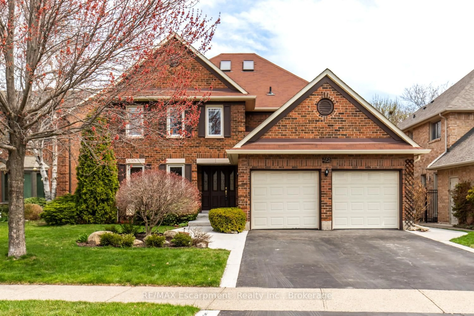109 Ringwood Rd, Oakville, Ontario L6H 1K3
Contact us about this property
Highlights
Estimated valueThis is the price Wahi expects this property to sell for.
The calculation is powered by our Instant Home Value Estimate, which uses current market and property price trends to estimate your home’s value with a 90% accuracy rate.Not available
Price/Sqft$1,023/sqft
Monthly cost
Open Calculator

Curious about what homes are selling for in this area?
Get a report on comparable homes with helpful insights and trends.
+4
Properties sold*
$1.2M
Median sold price*
*Based on last 30 days
Description
Welcome to 109 Ringwood Rd, a rare gem in the heart of College Park! This 1+3 bedroom, 3-bathroom bungalow sits on a premium 10,961 sq ft pie-shaped lot at the end of a tranquil court, offering a fantastic canvas for your architectural vision and exceptional future development potential in one of Oakville's most evolving neighbourhoods. The backyard spans 146.07 feet in width and is located next to Sunningdale Park, creating a peaceful and private outdoor setting. Zoned RL3-0, the lot permits a custom home of up to 3,828 sq ft to be built without any variance, and the existing in-ground pool (36 x 18) can be preserved as part of a future build. The home is livable as-is, though it would benefit from some care and thoughtful updates. It features hardwood floors, an open-concept great room, and a spacious kitchen with granite countertops, induction cooktop, built-in oven, and oversized stainless steel fridge. The finished basement offers three additional bedrooms, a custom 3-piece bath, large rec room with wood-burning fireplace insert, and newer windows for added natural light. Whether you choose to renovate, rebuild, or hold as a long-term investment, this is a rare opportunity to own a generously sized, well-located lot just minutes from Hwy 403, QEW, 407, top-rated schools, parks, and more.
Property Details
Interior
Features
Main Floor
Dining
3.45 x 3.44Hardwood Floor
Kitchen
5.08 x 2.84hardwood floor / Granite Counter / Stainless Steel Appl
Family
6.64 x 4.17hardwood floor / Fireplace / W/O To Deck
Primary
4.11 x 4.11hardwood floor / 4 Pc Ensuite / Separate Shower
Exterior
Features
Parking
Garage spaces 2
Garage type Detached
Other parking spaces 10
Total parking spaces 12
Property History
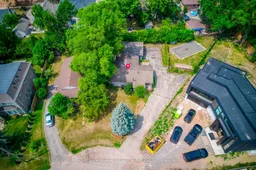 50
50