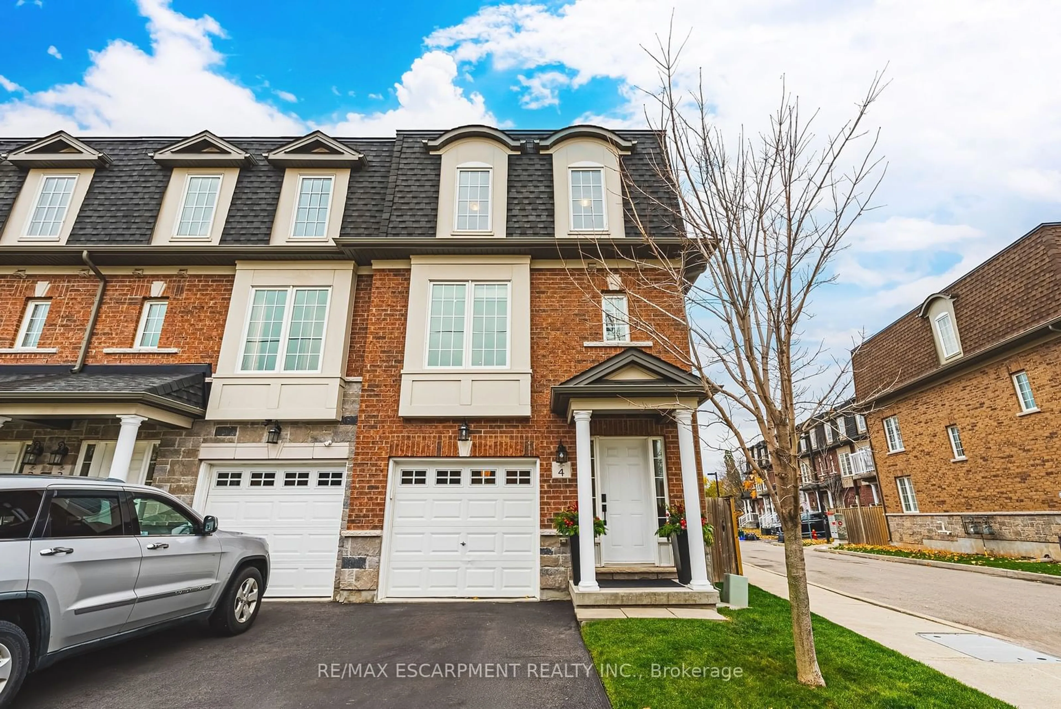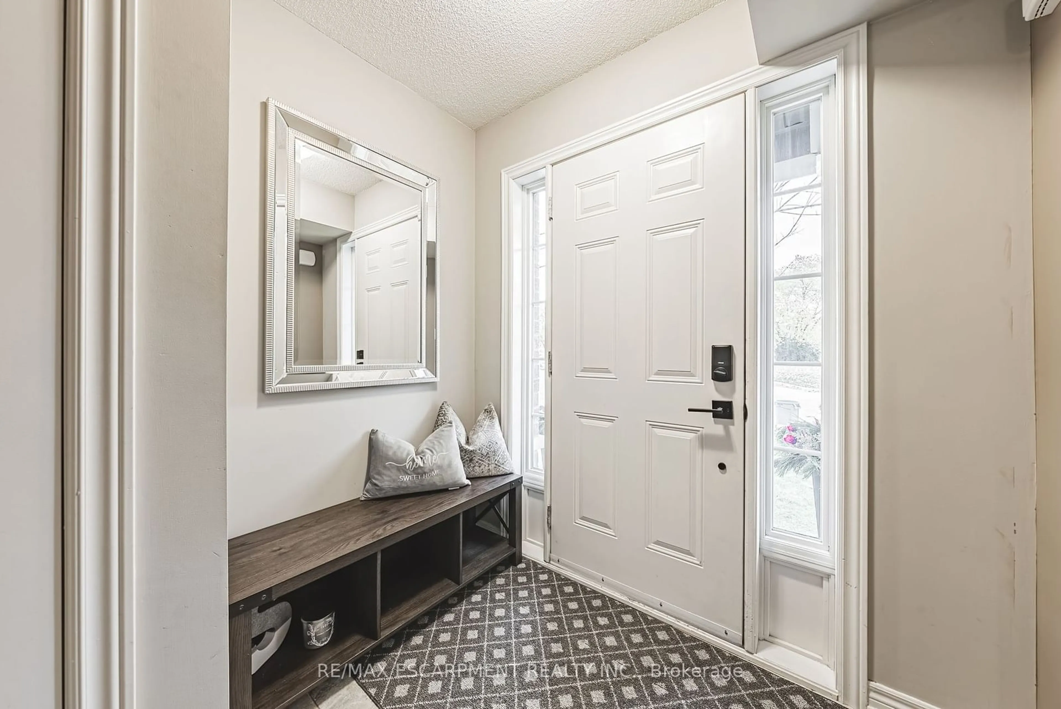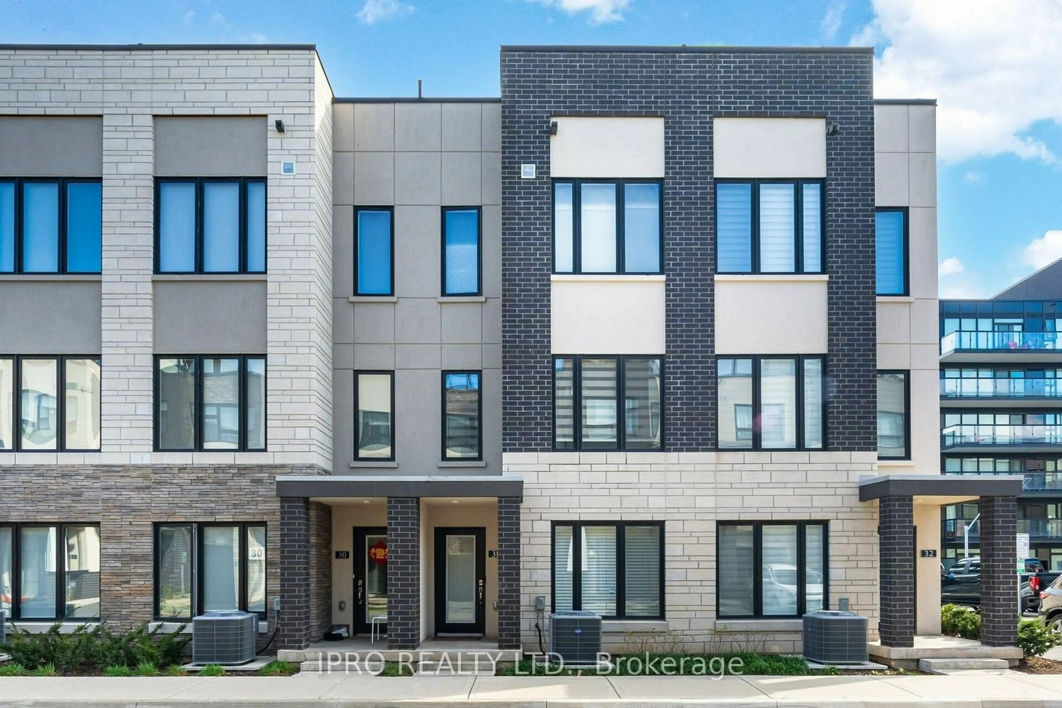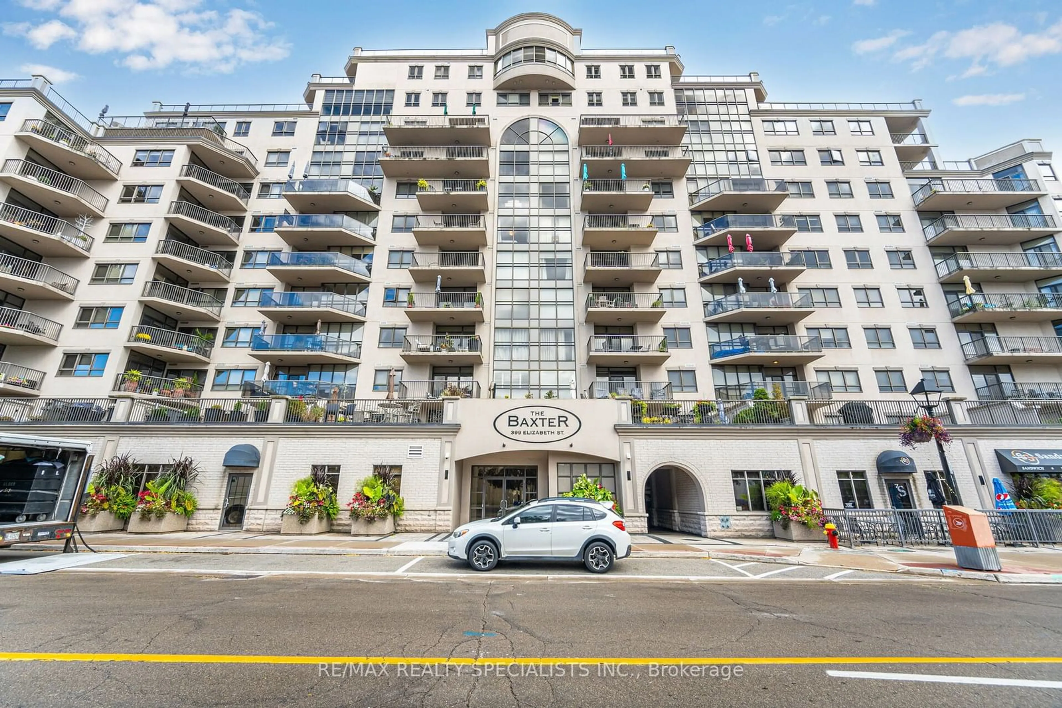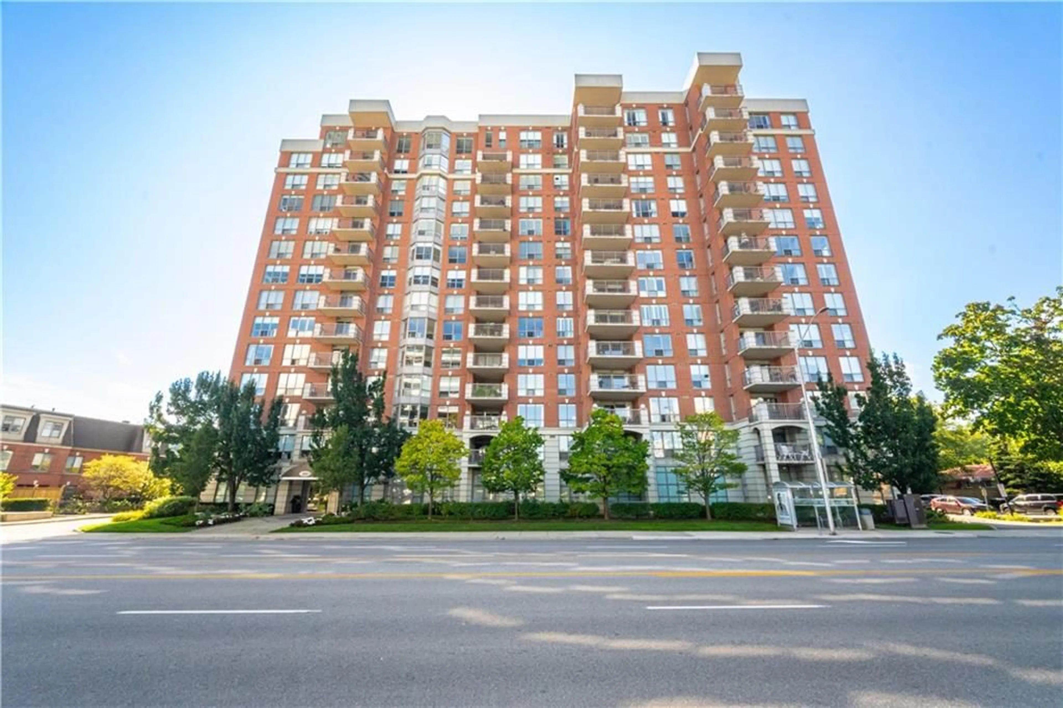2220 Queensway Dr #4, Burlington, Ontario L7R 0E7
Contact us about this property
Highlights
Estimated ValueThis is the price Wahi expects this property to sell for.
The calculation is powered by our Instant Home Value Estimate, which uses current market and property price trends to estimate your home’s value with a 90% accuracy rate.Not available
Price/Sqft$553/sqft
Est. Mortgage$4,505/mo
Maintenance fees$355/mo
Tax Amount (2024)$3,856/yr
Days On Market11 days
Description
Welcome to 2220 Queensway Drive # 4. This exceptional end-unit townhome is sure to impress! Boasting over 2200 square feet of living space with 3 bedrooms, 2.5 bathrooms and a finished basement. Enter the lower level with a spacious foyer, bonus rec room and inside entry to garage. There is also an extra mud room with entrance to the beautifully landscaped fenced-in yard and updated stone patio. The main level showcases open concept living room and dining room, complimented by gorgeous barn-wood feature wall and upgraded 9 foot ceilings. There is also a 2-piece bathroom and conveniently located laundry room. The fully upgraded eat-in kitchen has stainless steel appliances, quartz countertops and giant slider out to an open balcony - perfect place for BBQing or enjoying your morning coffee. The upper level includes 3 spacious bedrooms, 4-piece bathroom and lots of closet space. The generously sized primary suite has his and hers custom closets and a 4-piece ensuite with double sink vanity and tiled shower. Basement is fully finished as well for an extra living space or home gym. The entire home presents recently upgraded engineered hardwood throughout. The end unit allows extra windows to let in a ton of natural light, and one of the largest yards in the complex. Nest thermostat, natural gas hook-up for BBQ, extraordinary gardens, side gate entrance, and the list goes on! This location is absolutely perfect - walk to the Burlington GO, amenities, green space and has super easy access to the QEW and 407. Only minutes to the downtown core waterfront. Book your showing today and LETS GET MOVING!
Upcoming Open House
Property Details
Interior
Features
Main Floor
Family
4.52 x 3.40Mudroom
0.00 x 0.00Exterior
Features
Parking
Garage spaces 1
Garage type Attached
Other parking spaces 2
Total parking spaces 3
Condo Details
Inclusions
Property History
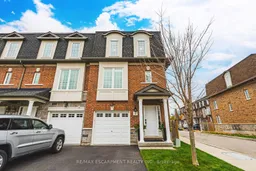 40
40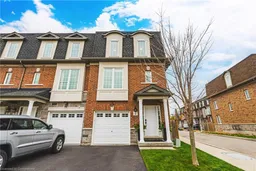 42
42Get up to 0.5% cashback when you buy your dream home with Wahi Cashback

A new way to buy a home that puts cash back in your pocket.
- Our in-house Realtors do more deals and bring that negotiating power into your corner
- We leverage technology to get you more insights, move faster and simplify the process
- Our digital business model means we pass the savings onto you, with up to 0.5% cashback on the purchase of your home
