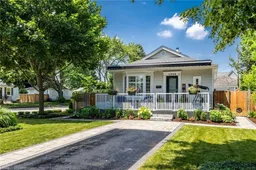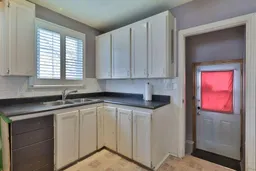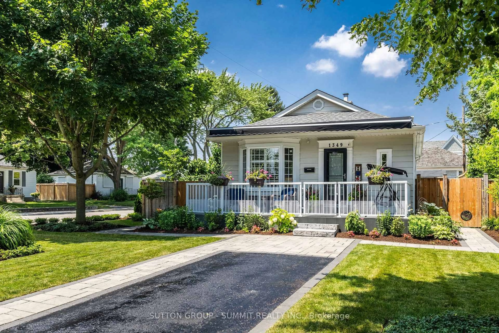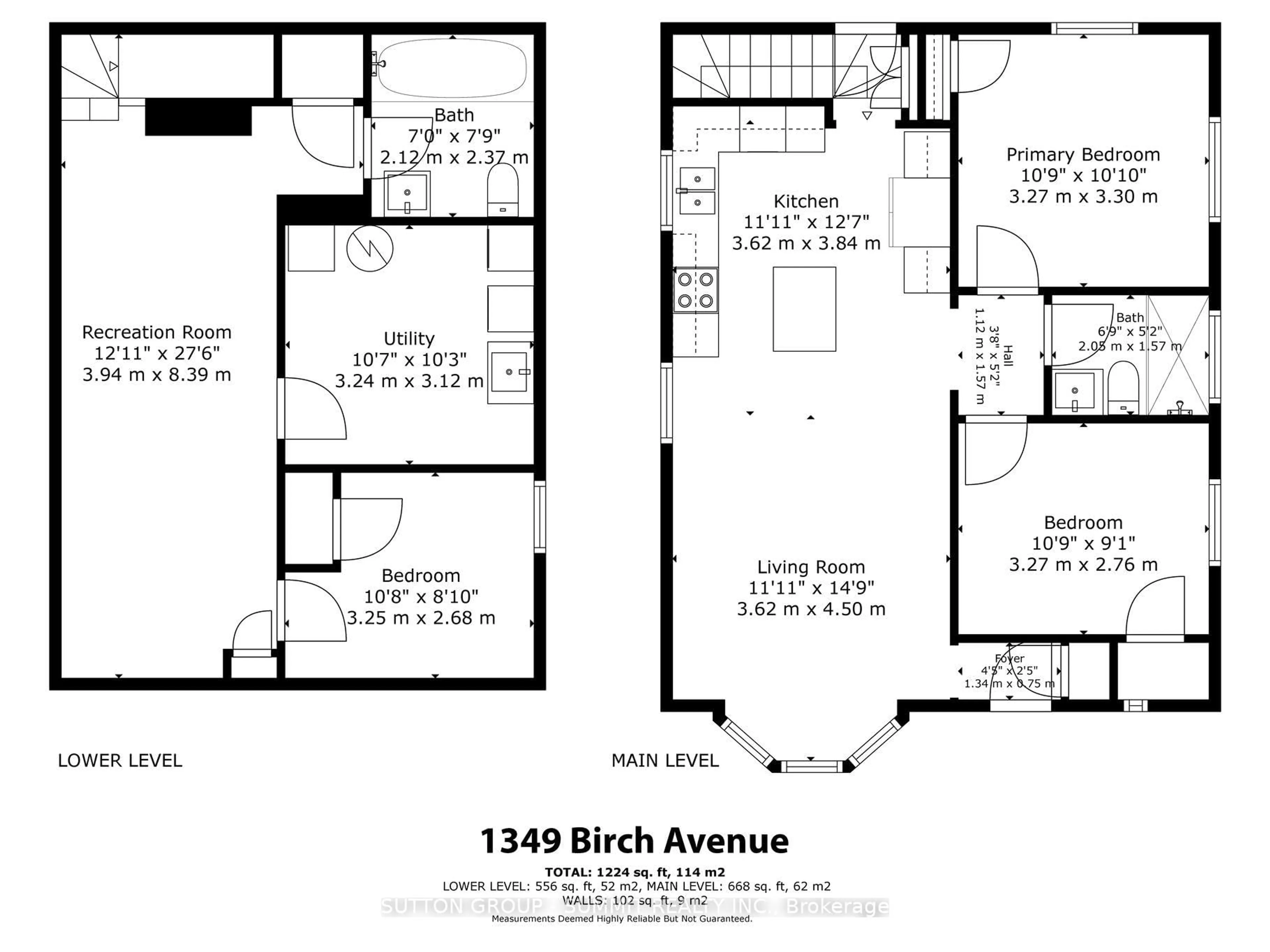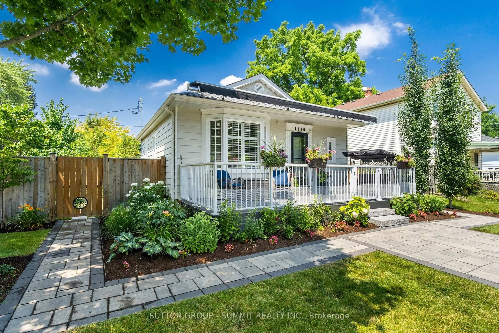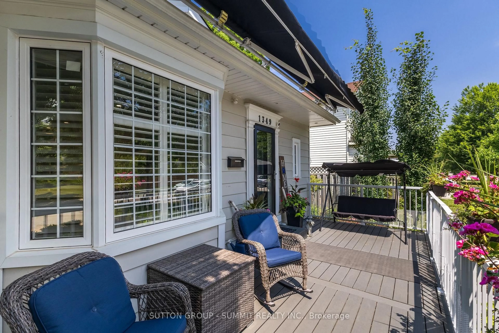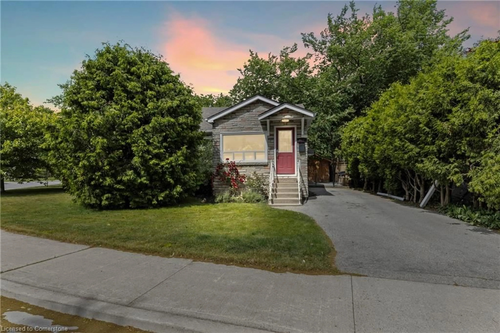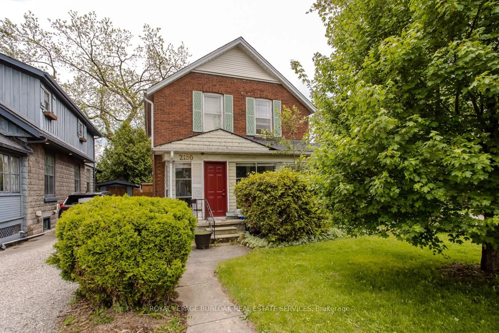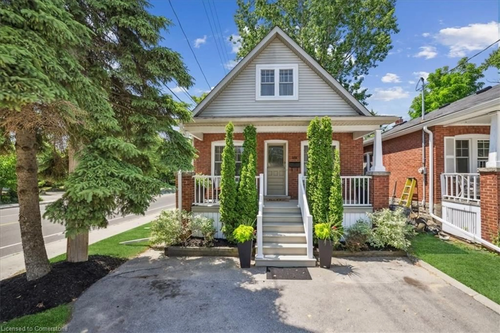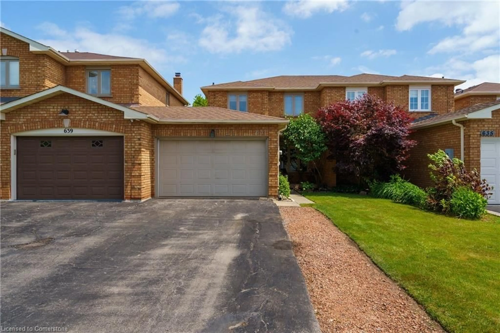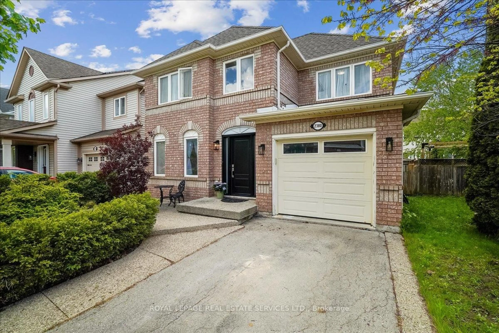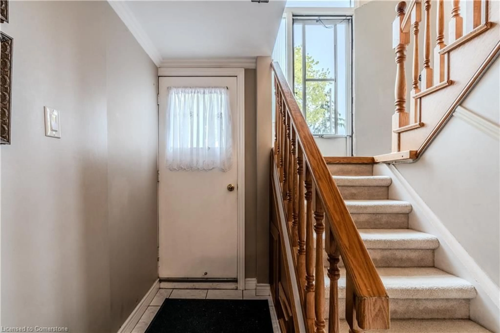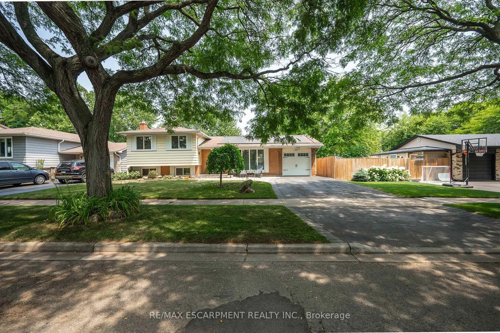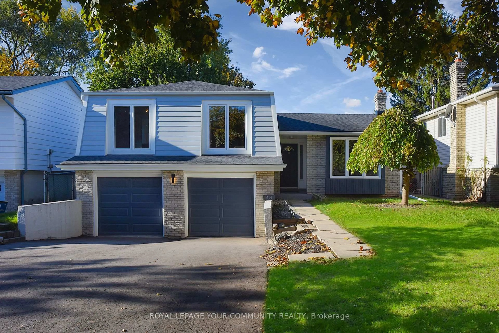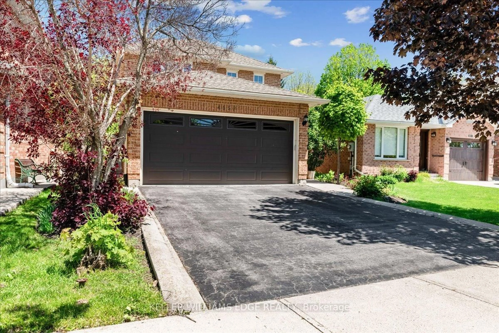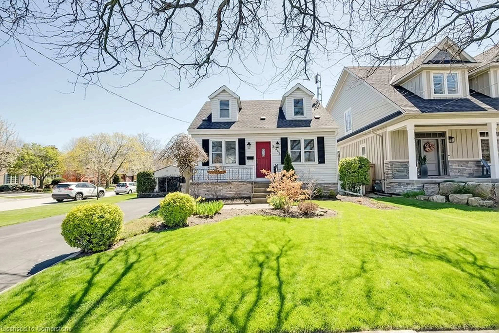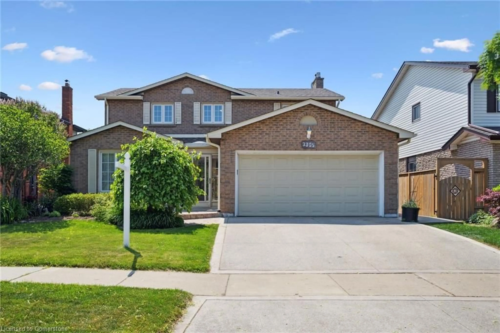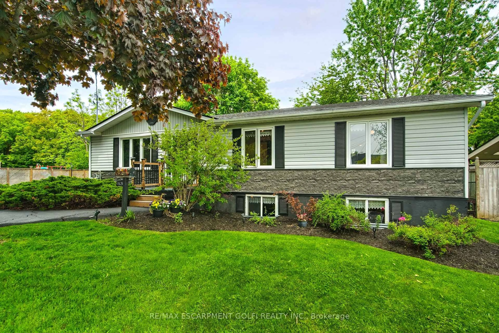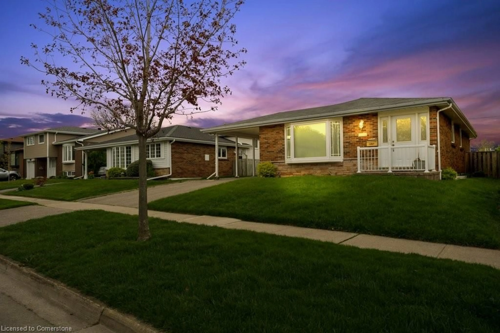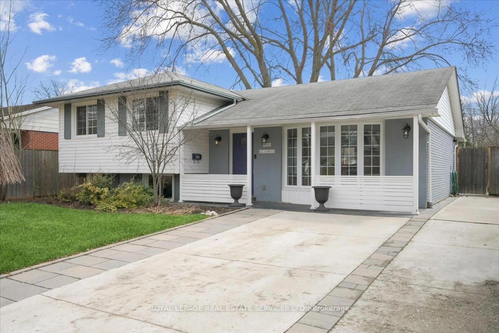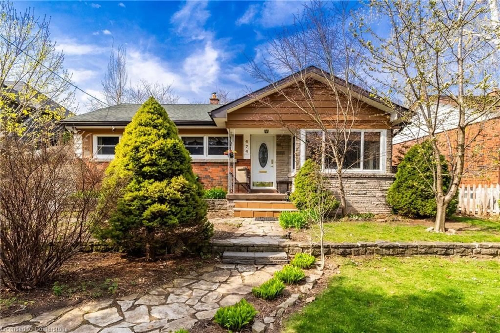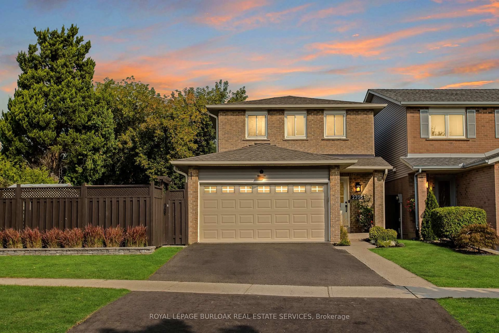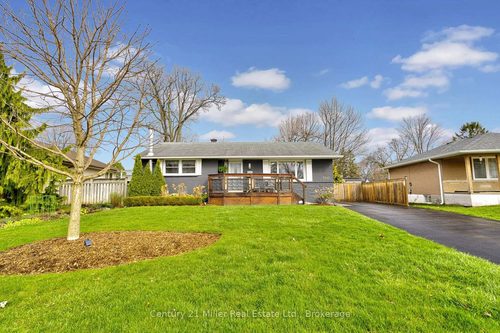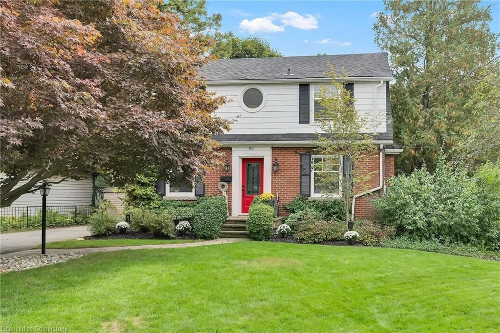1349 BIRCH Ave, Burlington, Ontario L7S 1J1
Contact us about this property
Highlights
Estimated valueThis is the price Wahi expects this property to sell for.
The calculation is powered by our Instant Home Value Estimate, which uses current market and property price trends to estimate your home’s value with a 90% accuracy rate.Not available
Price/Sqft$1,000/sqft
Monthly cost
Open Calculator

Curious about what homes are selling for in this area?
Get a report on comparable homes with helpful insights and trends.
+12
Properties sold*
$1.3M
Median sold price*
*Based on last 30 days
Description
Welcome to downtown Burlington living and this fully renovated, detached bungalow! This cute-as-a-button 2+1 bedroom, 2 bathroom home is carpet free and features numerous upgrades, including engineered hardwood flooring and California shutters throughout the main living areas. The bright and sunny living room is open to the upgraded kitchen with shaker style cabinetry, quartz counter tops and island and tiled backsplash. The primary bedroom conveniently offers built-in cabinetry for extra storage. A second bedroom and updated bathroom complete the main floor. The finished basement showcases a spacious rec room and additional bedroom with laminate flooring, a second bathroom and laundry room. The furnace, central air conditioning and electrical panel have all been updated (since 2020). Situated on a prime 46 x 120 corner lot, with two driveways (parking for up to 4 vehicles), a detached single car garage with power and a level 2 EV station, manicured gardens with irrigation, front deck with full width awning, and a fully fenced rear yard with a pool and interlocking patio with a pergola. Walkable area, close to restaurants, shops, amenities and Lake Ontario!
Upcoming Open House
Property Details
Interior
Features
Main Floor
Primary
3.3 x 3.27hardwood floor / California Shutters
Bathroom
2.05 x 1.573 Pc Bath
Kitchen
3.84 x 3.62hardwood floor / Quartz Counter
Living
4.5 x 3.62hardwood floor / California Shutters
Exterior
Features
Parking
Garage spaces 1
Garage type Detached
Other parking spaces 4
Total parking spaces 5
Property History
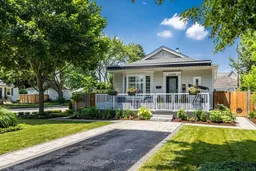 48
48