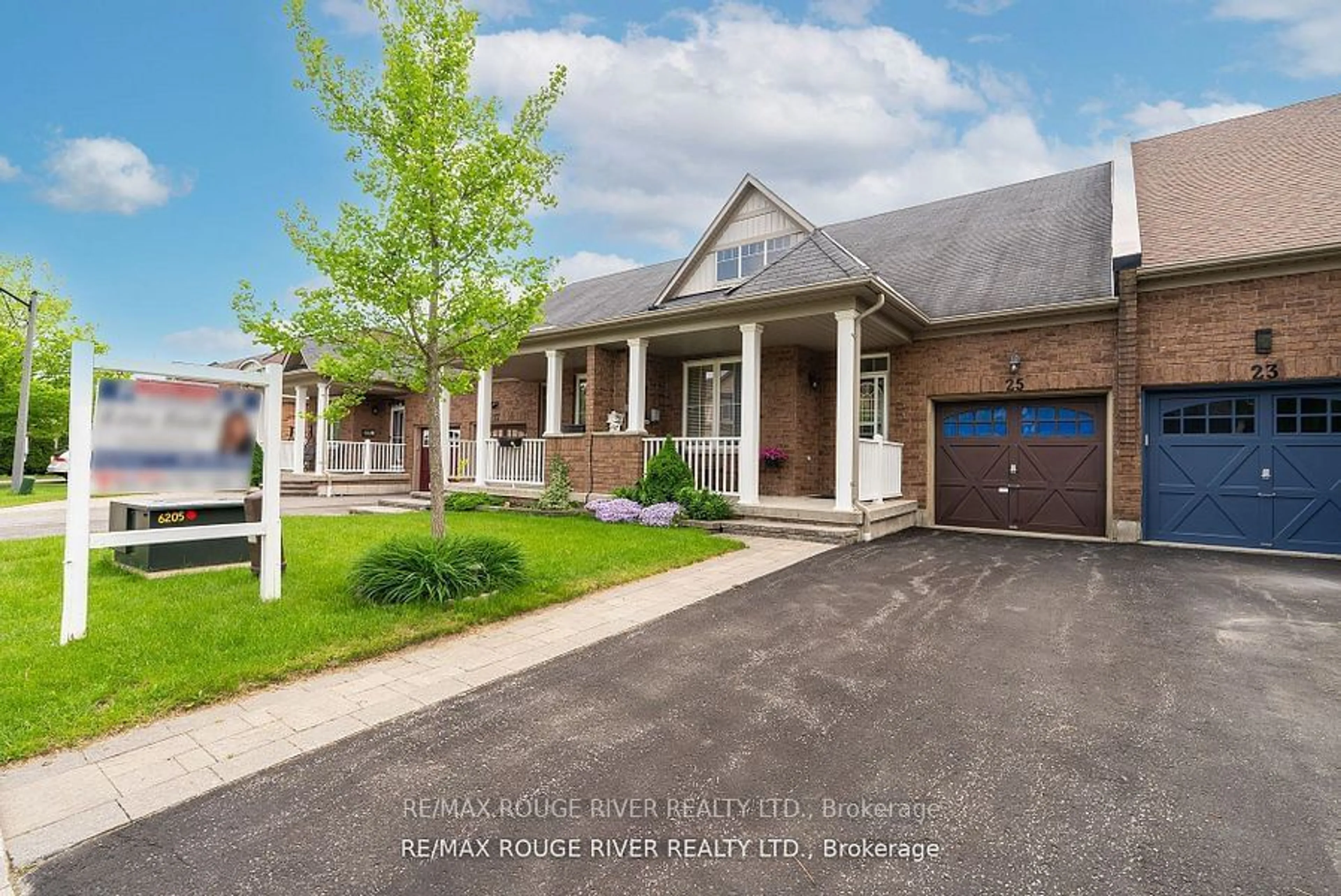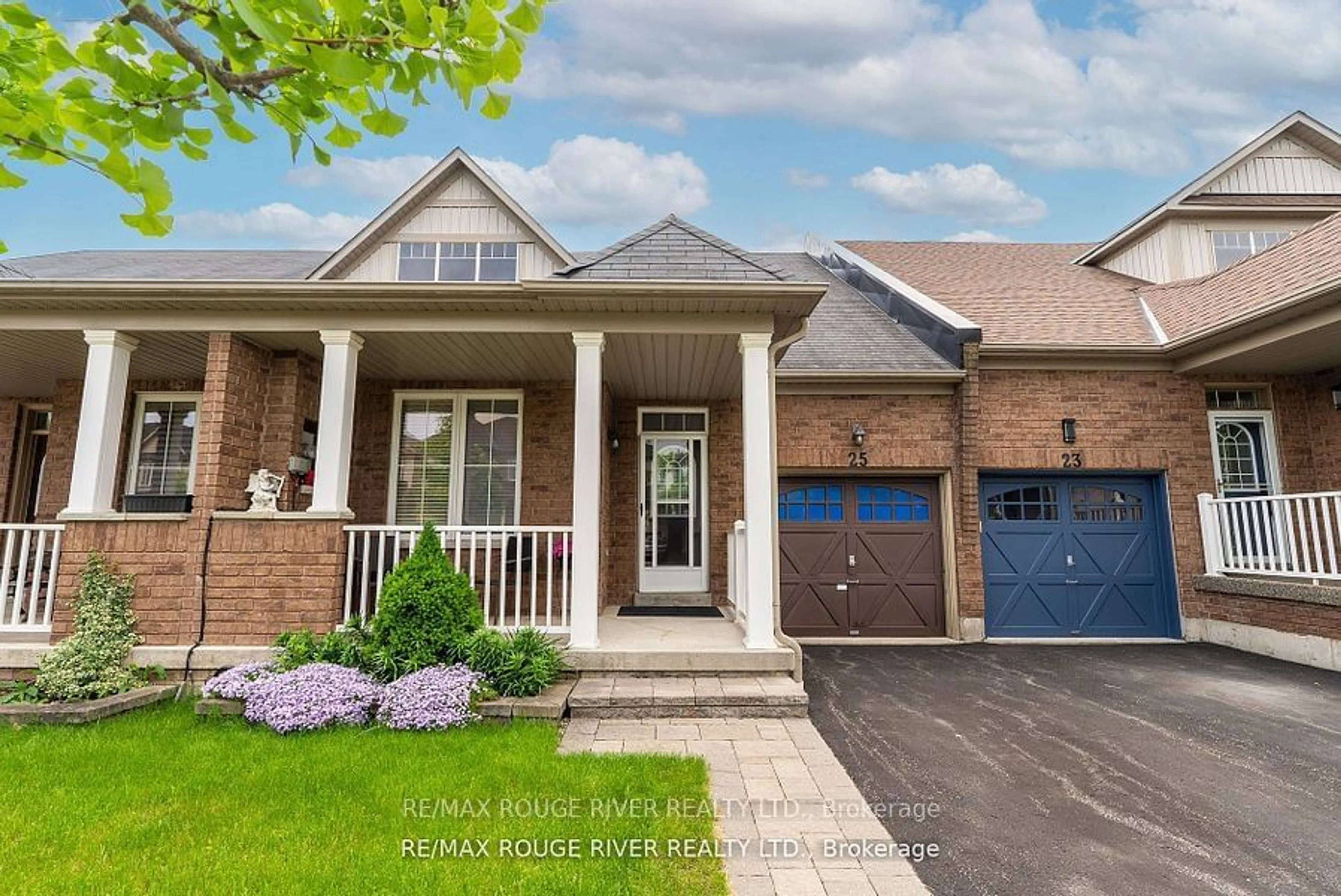25 Burwell St, Whitby, Ontario L1R 0B7
Contact us about this property
Highlights
Estimated ValueThis is the price Wahi expects this property to sell for.
The calculation is powered by our Instant Home Value Estimate, which uses current market and property price trends to estimate your home’s value with a 90% accuracy rate.$783,000*
Price/Sqft-
Est. Mortgage$3,392/mth
Tax Amount (2023)$4,858/yr
Days On Market23 days
Description
Welcome to this fantastic two-bedroom, two-bathroom bungalow townhome located in the desirable Taunton North community! This charming home offers a perfect blend of comfort and style, ideal for both relaxing and entertaining. As you step inside, you'll be greeted by the main floor's impressive nine-foot ceilings and an amazing open concept floor plan that exudes spaciousness and warmth. The kitchen is a chef's dream, featuring sleek stainless steel appliances, elegant granite countertops, and a large centre island that's perfect for hosting family and friends. Adjacent to the kitchen, the dining room is adorned with California shutters and provides a seamless transition to the lovely backyard through its walkout. Whether you're enjoying a casual meal or a formal dinner, this space is designed for both function and flair. The primary bedroom is a true retreat, boasting a double closet for ample storage and a luxurious four-piece ensuite that promises relaxation and comfort. The second bedroom is also generously sized, making it perfect for guests, family, or a home office. Located just steps from all amenities, parks, and shopping, this home offers convenience at its finest. Enjoy the tranquility of a prestigious neighborhood while being close to everything you need. Don't miss out on the opportunity to make this stunning bungalow townhome your own!
Property Details
Interior
Features
Main Floor
Kitchen
3.97 x 3.87Granite Counter / Centre Island / Backsplash
Dining
4.53 x 2.83W/O To Deck / California Shutters / Laminate
Living
4.15 x 3.16Ceiling Fan / Laminate / Open Concept
Prim Bdrm
3.57 x 3.084 Pc Ensuite / Double Closet / Broadloom
Exterior
Features
Parking
Garage spaces 1
Garage type Attached
Other parking spaces 1
Total parking spaces 2
Property History
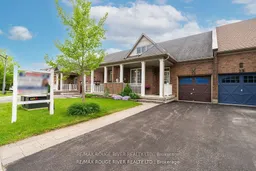 33
33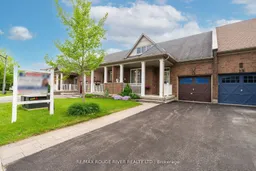 36
36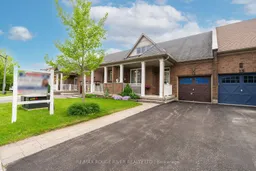 36
36Get up to 1% cashback when you buy your dream home with Wahi Cashback

A new way to buy a home that puts cash back in your pocket.
- Our in-house Realtors do more deals and bring that negotiating power into your corner
- We leverage technology to get you more insights, move faster and simplify the process
- Our digital business model means we pass the savings onto you, with up to 1% cashback on the purchase of your home
