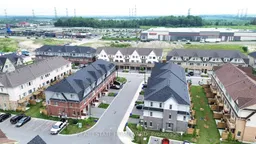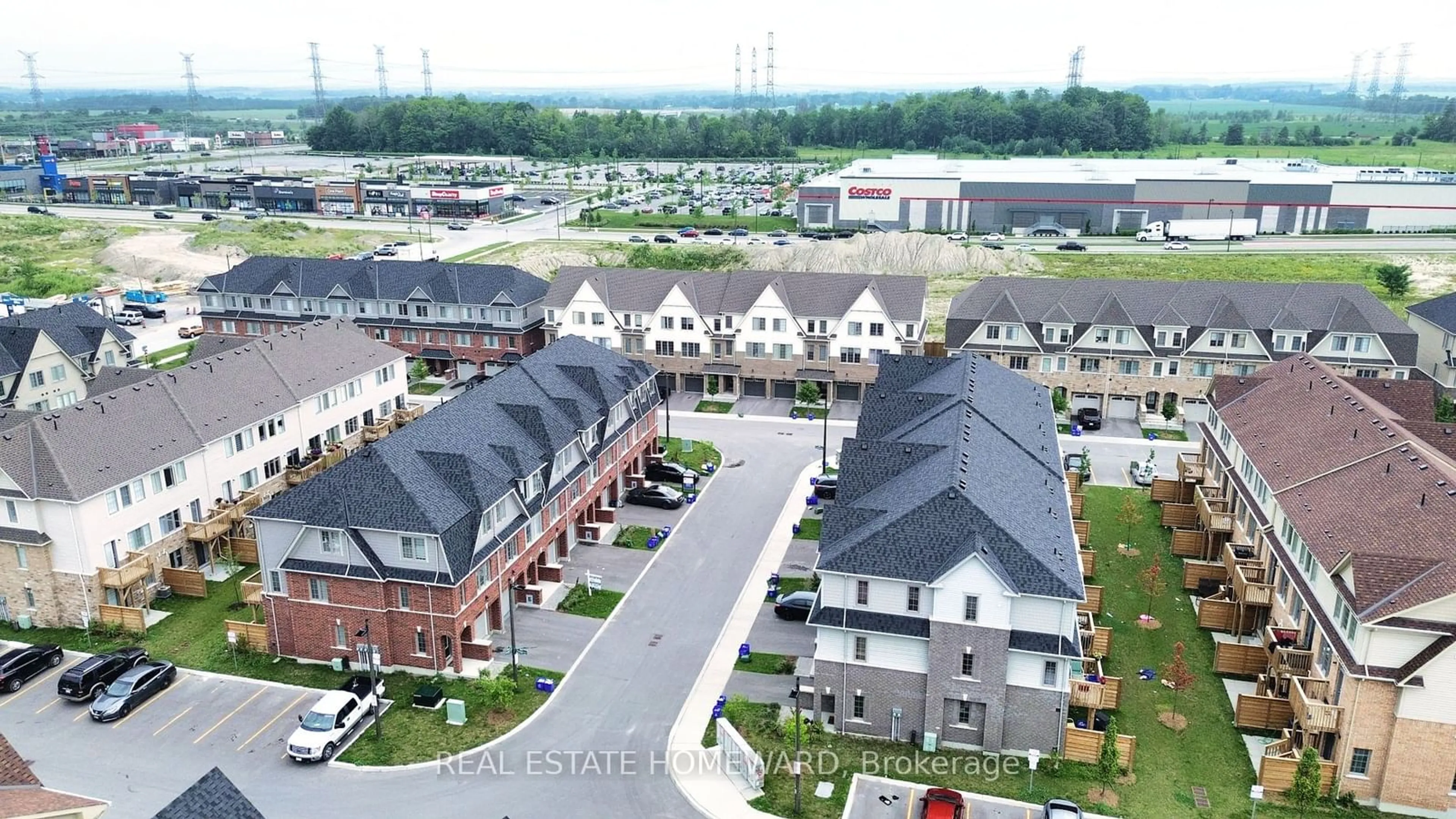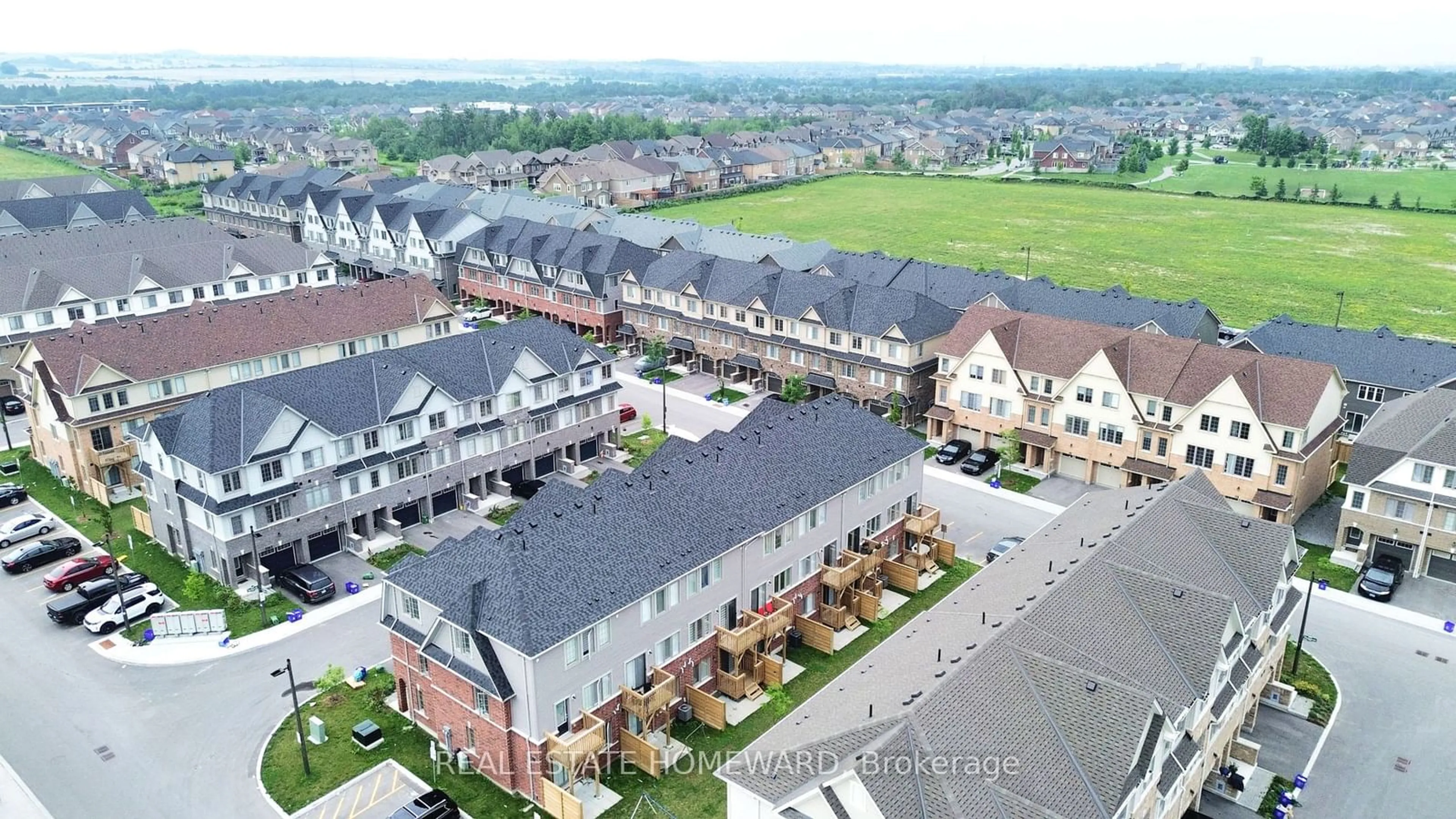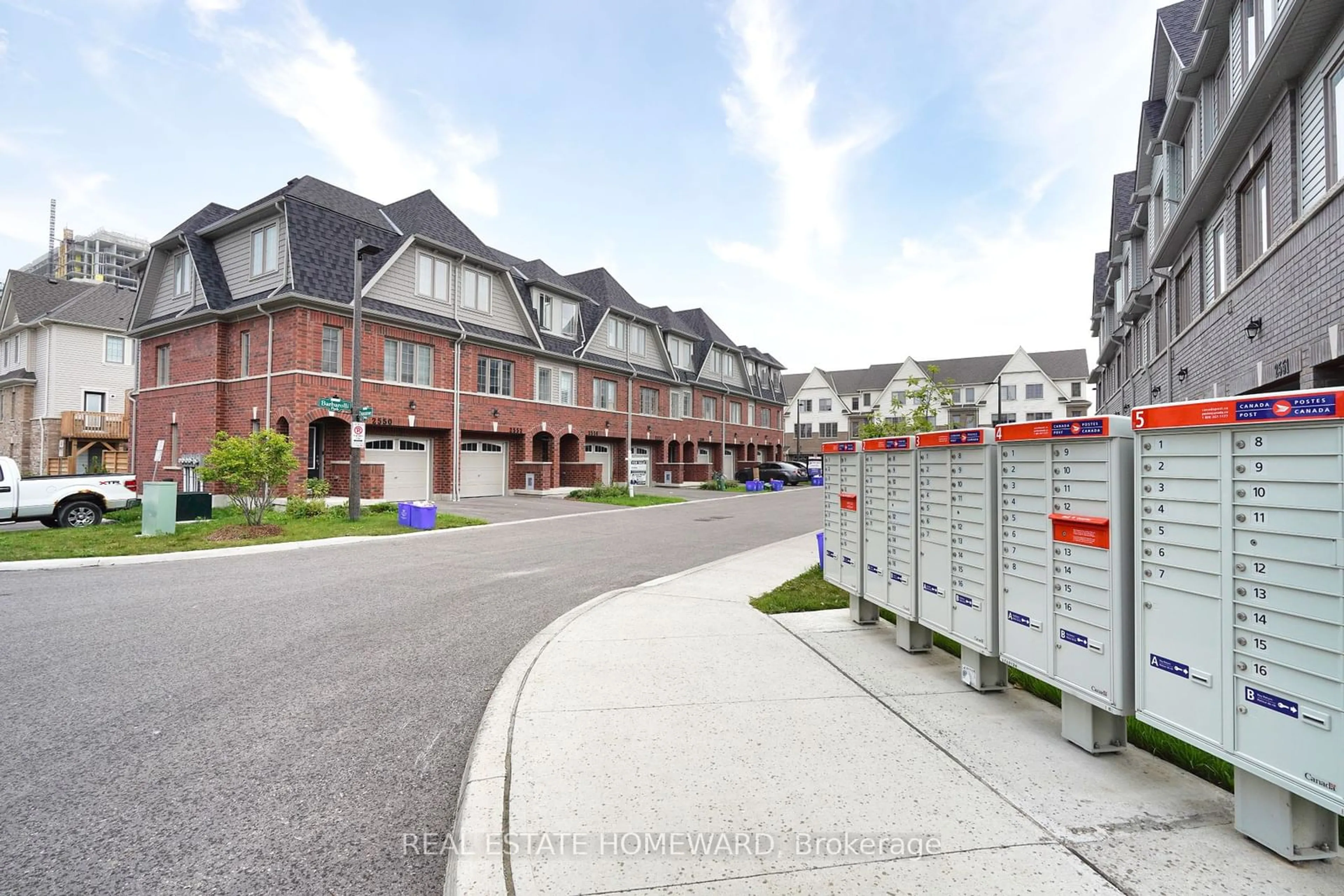2552 Barbarolli Path #113, Oshawa, Ontario L1L 0P9
Contact us about this property
Highlights
Estimated ValueThis is the price Wahi expects this property to sell for.
The calculation is powered by our Instant Home Value Estimate, which uses current market and property price trends to estimate your home’s value with a 90% accuracy rate.$738,000*
Price/Sqft$529/sqft
Est. Mortgage$3,392/mth
Maintenance fees$254/mth
Tax Amount (2023)$4,480/yr
Days On Market38 days
Description
Welcome to 2552 Barbarolli Path in the highly sought-after north Oshawa area. This stunning home offers a spacious and bright layout with 3 bedrooms, 3 bathrooms, and a versatile rec room that can easily serve as a 4th bedroom. Built by Tribute just 3 years ago and meticulously maintained, it boasts a contemporary design featuring 9-feet ceilings on the main level and a driveway without a walkway, providing ample parking space. The property is upgraded with several desirable features including direct garage access, quartz countertops, extended upper cabinets, a stylish backsplash, upgraded lighting fixtures, a garage opener, and epoxy-coated garage flooring. Conveniently located within walking distance to Costco, the Riocan shopping center, parks, and schools, this home offers easy access to major highways 401 and 407, Ontario Tech University, and Durham College. With low condo fees of $253.89, this modern home presents an exceptional opportunity to live in a prime Oshawa location. Don't miss out on owning this meticulously maintained gem!
Property Details
Interior
Features
2nd Floor
Dining
3.73 x 2.74Combined W/Dining / Large Window / Laminate
Kitchen
2.51 x 2.89Stainless Steel Appl / Granite Counter
Living
4.85 x 4.11Large Window / Laminate
Exterior
Features
Parking
Garage spaces 1
Garage type Attached
Other parking spaces 1
Total parking spaces 2
Condo Details
Inclusions
Property History
 29
29Get up to 1% cashback when you buy your dream home with Wahi Cashback

A new way to buy a home that puts cash back in your pocket.
- Our in-house Realtors do more deals and bring that negotiating power into your corner
- We leverage technology to get you more insights, move faster and simplify the process
- Our digital business model means we pass the savings onto you, with up to 1% cashback on the purchase of your home


