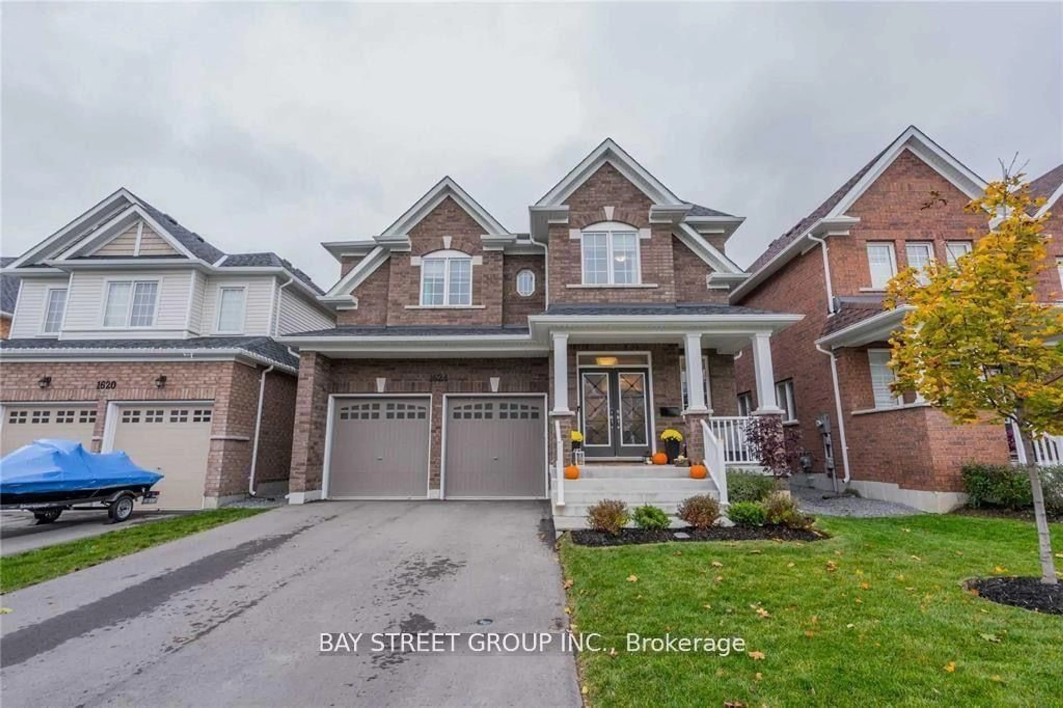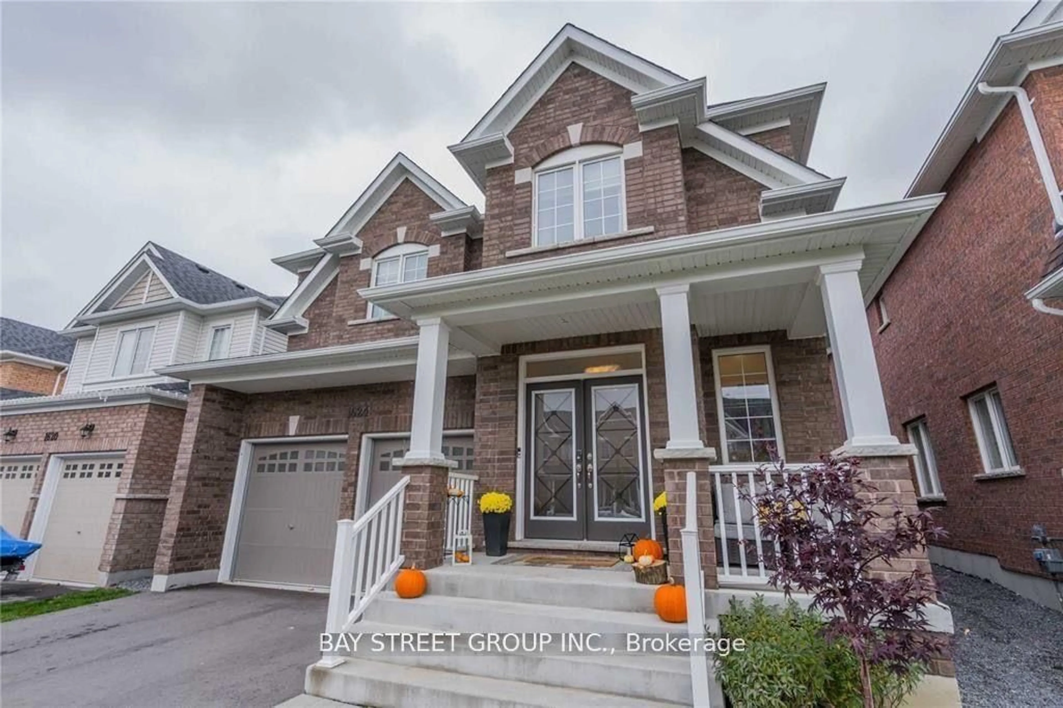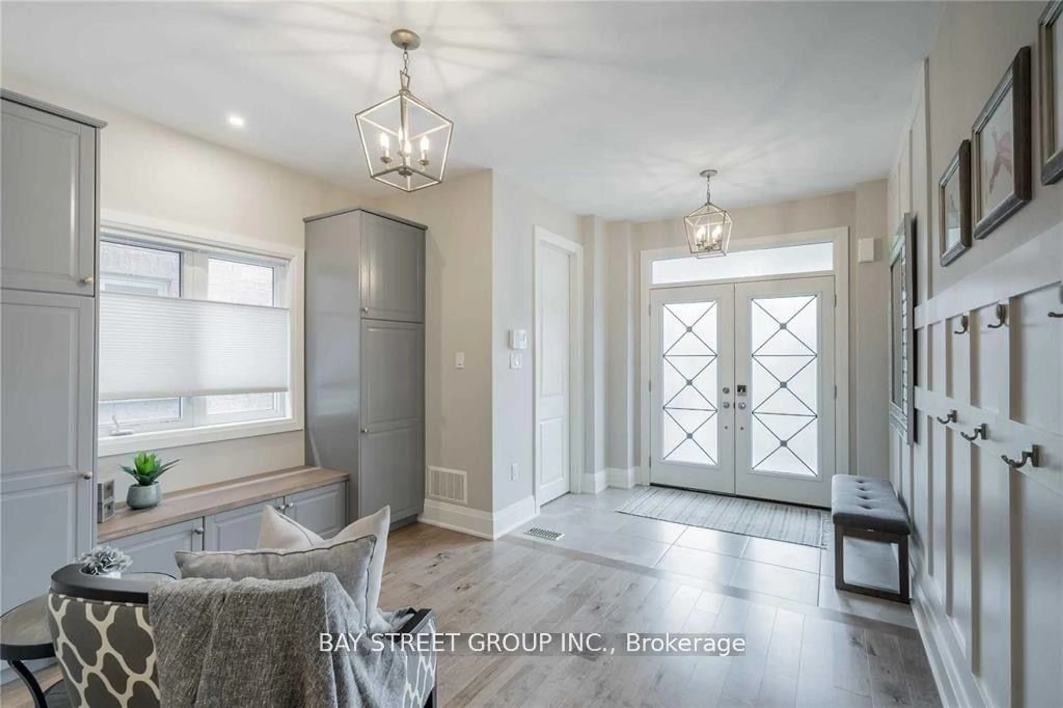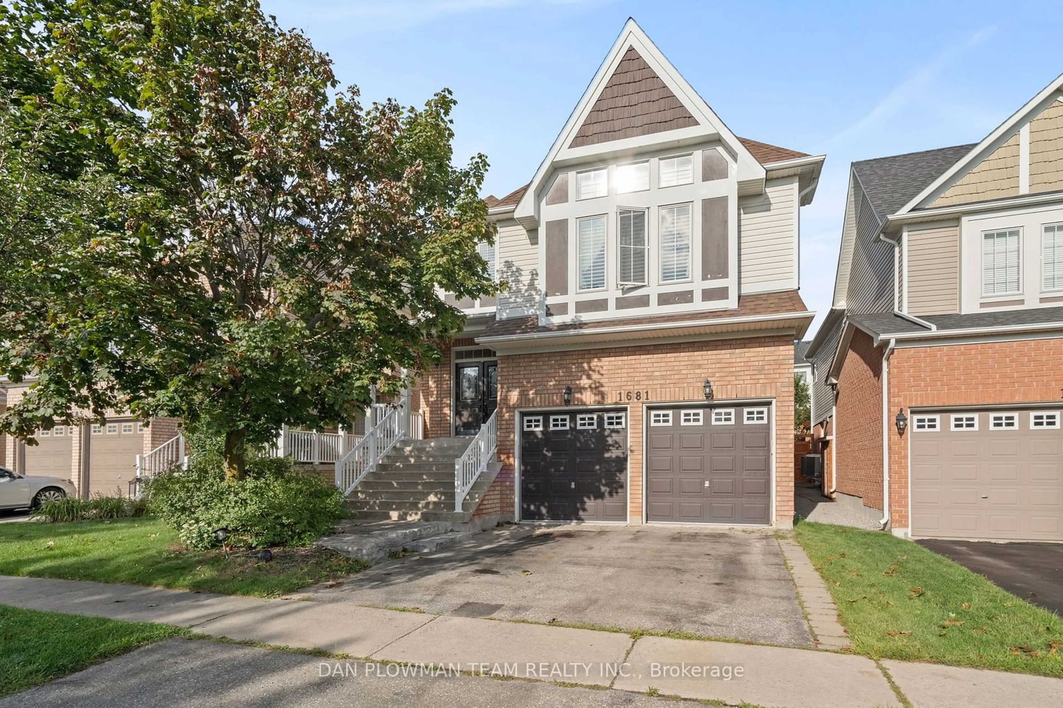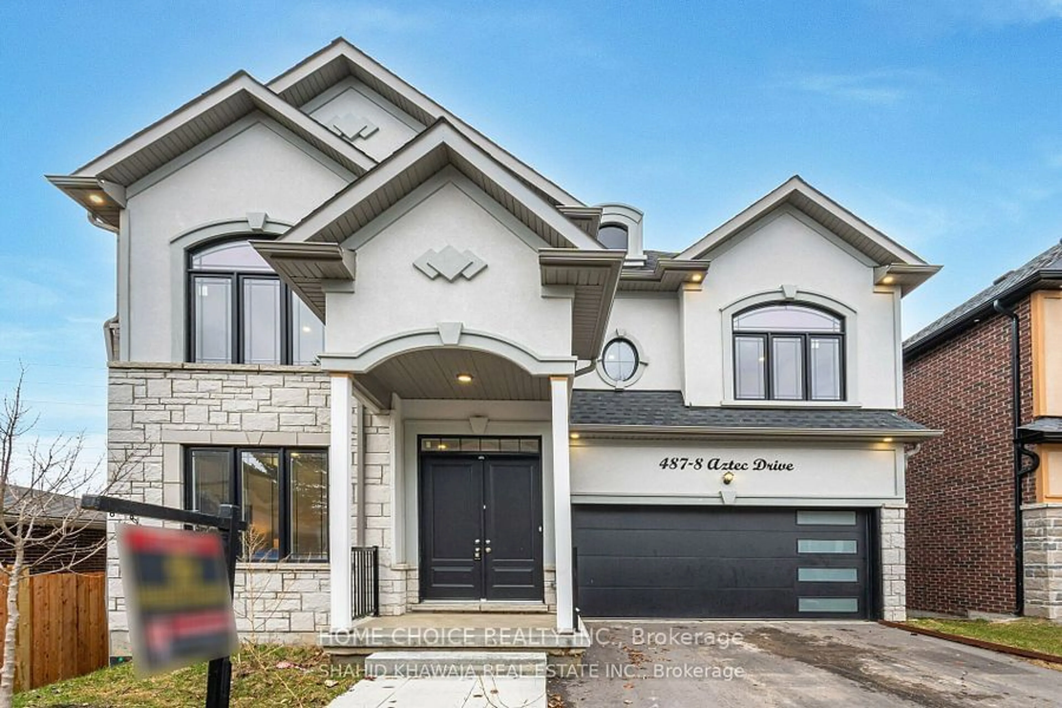1624 William Lott Dr, Oshawa, Ontario L1K 0X2
Contact us about this property
Highlights
Estimated ValueThis is the price Wahi expects this property to sell for.
The calculation is powered by our Instant Home Value Estimate, which uses current market and property price trends to estimate your home’s value with a 90% accuracy rate.$1,364,000*
Price/Sqft$399/sqft
Est. Mortgage$5,531/mth
Tax Amount (2024)$8,867/yr
Days On Market44 days
Description
Welcome to your exquisite new home, a luxurious detached residence masterfully crafted by the esteemed Tribute Homes. This contemporary marvel spans 3,322 square feet of elegance and modern design, with a captivating brick and stone exterior that enhances its curb appeal. Step inside to discover 9-foot ceilings that reveal a bright, sunlit interior, perfectly complementing the spacious layout. The heart of this home is its impeccably designed kitchen, featuring a large island with ample cabinet space, ideal for casual dining and entertaining. Adjacent to the kitchen, you'll find a cozy dinette, a great room for family gatherings, and a formal dining room for special occasions. This residence offers 4 spacious bedrooms, each with walk-in closets, and 4 pristine bathrooms, ensuring plenty of space and comfort for your family. Nestled in a vibrant development, this home is just minutes away from high and elementary schools, a community center, trails, shopping centers, a 2-minute drive to Hwy 407, less than 10 minutes to Hwy 401, the GO Train Station, UOIT, Durham College, Oshawa Airport, and a golf club. This home is not only a sanctuary of comfort but also a paragon of convenience.
Property Details
Interior
Features
Main Floor
Living
4.01 x 6.55Hardwood Floor / Combined W/Dining / Built-In Speakers
Foyer
2.60 x 3.00Double Doors / W/I Closet / B/I Shelves
Kitchen
2.67 x 4.27Hardwood Floor / Pot Lights / Quartz Counter
Breakfast
3.05 x 4.27Centre Island / Built-In Speakers / W/O To Yard
Exterior
Features
Parking
Garage spaces 2
Garage type Attached
Other parking spaces 4
Total parking spaces 6
Property History
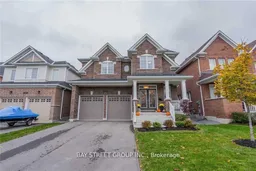 18
18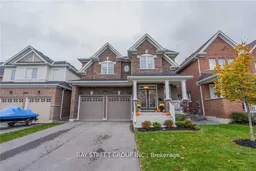 18
18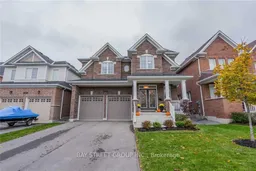 18
18Get up to 1% cashback when you buy your dream home with Wahi Cashback

A new way to buy a home that puts cash back in your pocket.
- Our in-house Realtors do more deals and bring that negotiating power into your corner
- We leverage technology to get you more insights, move faster and simplify the process
- Our digital business model means we pass the savings onto you, with up to 1% cashback on the purchase of your home
