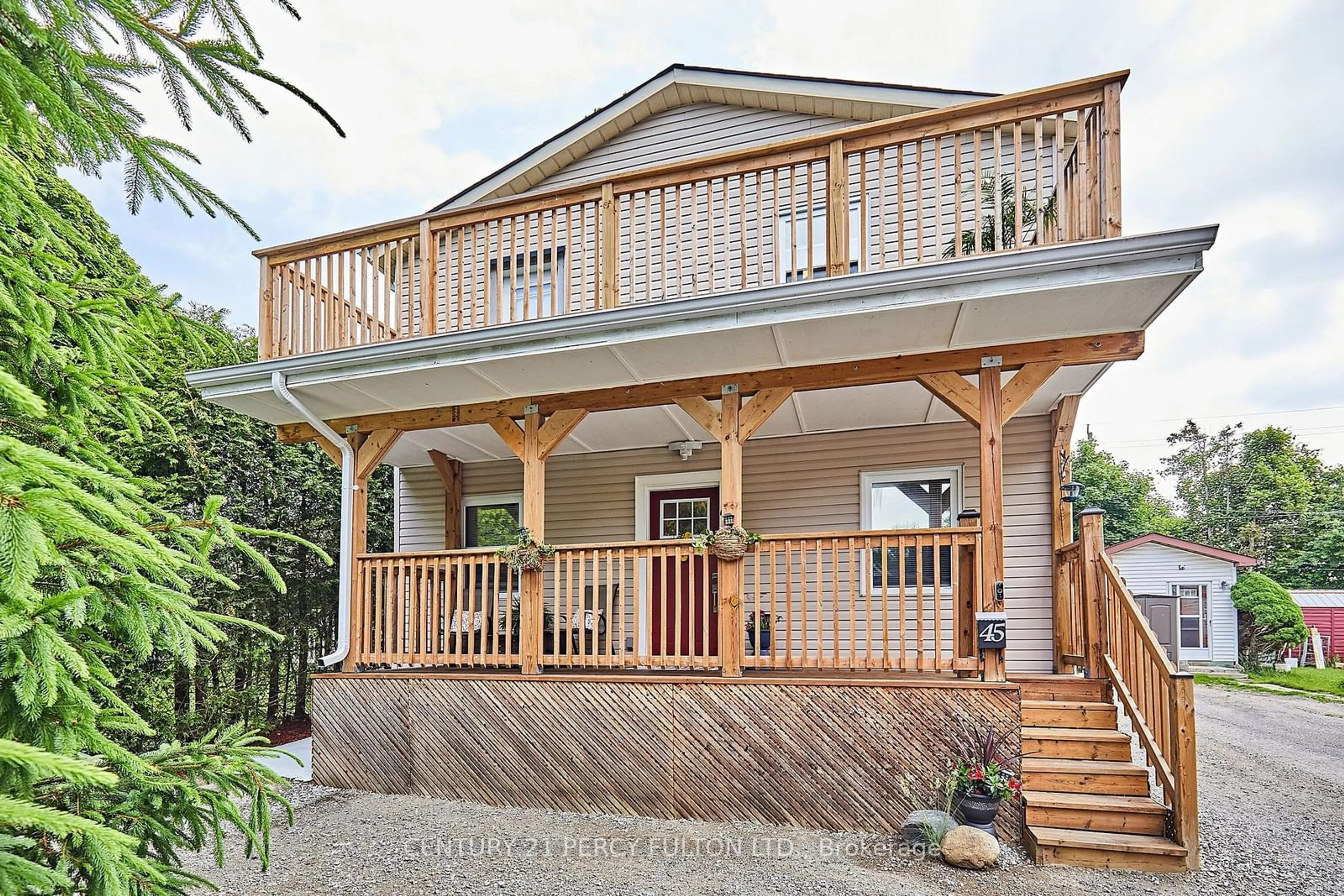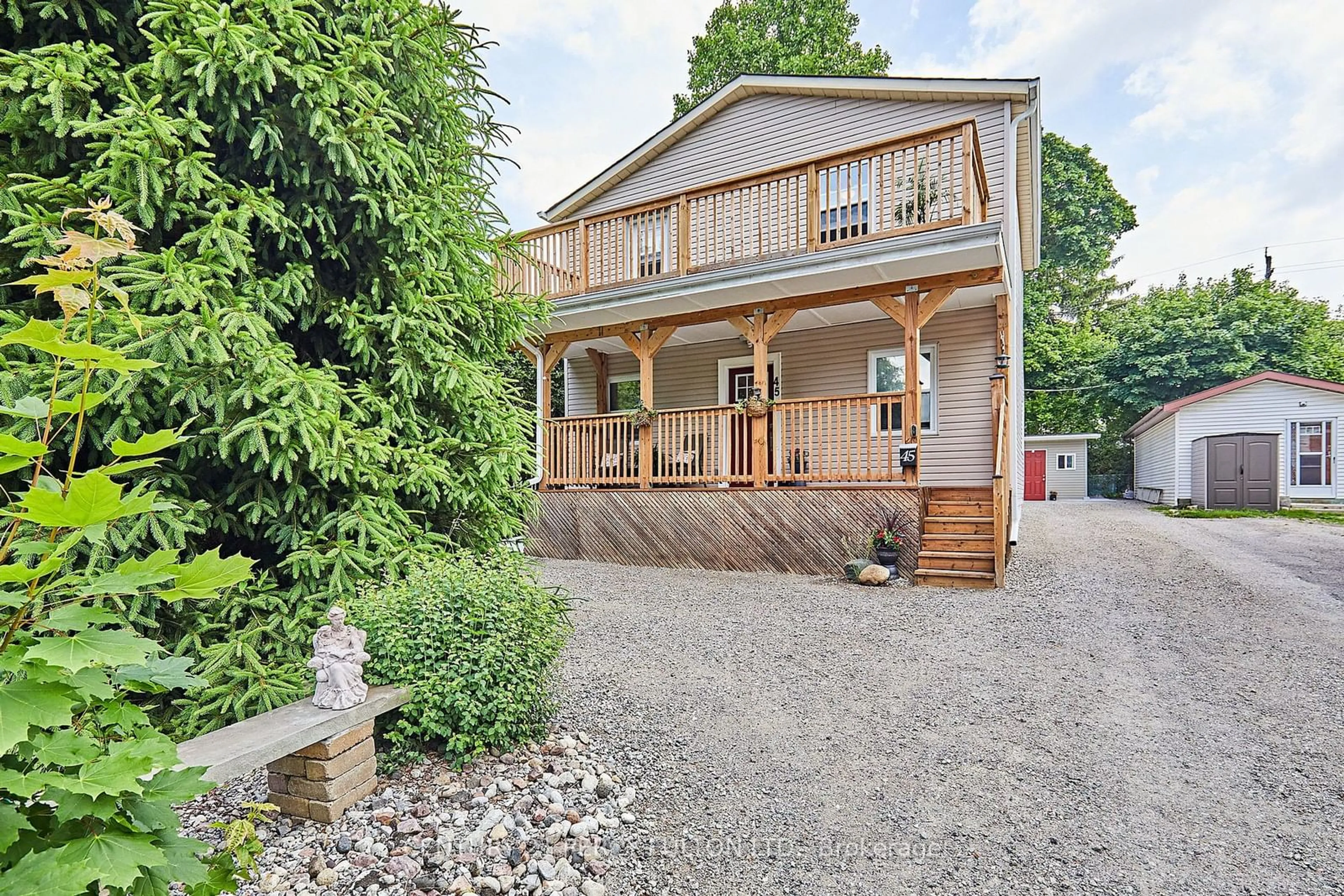45 Tudor Ave, Ajax, Ontario L1S 2A2
Contact us about this property
Highlights
Estimated ValueThis is the price Wahi expects this property to sell for.
The calculation is powered by our Instant Home Value Estimate, which uses current market and property price trends to estimate your home’s value with a 90% accuracy rate.$794,000*
Price/Sqft$487/sqft
Est. Mortgage$3,586/mth
Tax Amount (2024)$3,393/yr
Days On Market35 days
Description
Welcome To 45 Tudor Ave In Central Ajax! This Spacious Updated And Beautifully Maintained Home Had A 2nd Floor Added In 2015. As Such, It Is Wonderfully Adaptable With 5 Bedrooms And A Main Floor Den Which Can Be Used As An Additional Bedroom If Needed!. Filled With Natural Light, The Open Concept Main Level, With Newer Hardwood Floors, Has Defined Living Areas And Is Perfect For Family Living. Walkout From The Eat-In Kitchen To The Deck And Large Low-Maintenance Backyard - Fabulous For Summer Entertaining! The Bathrooms Are Tastefully Renovated, Main Floor Walk-In Shower With New Glass Doors Is Convenient For Anyone Unable To Manage Stairs. The Large Shed, Renovated In 2024, Can Be Used As A Bunk House Or For Storage. It Has Hydro, Microwave, Fridge, Small A/C Unit & New Windows. The Location Is A Family Friendly, Quiet Neighbourhood With Mature Trees. Near To Durham Centre Shopping Areas, (Big Box Stores - Winners, Homesense, Costco), Grocery Stores, Restaurants, Community Centres, Library, Steps From A Lovely Park With A Playground And Convenient For Transit. Move Right In And Do Nothing But Enjoy Your Summer! Here Is A List Of Upgrades: Freshly Painted (2024), New Front Door (2023), New Carpeting On Stairs (2024), Main Floor Washroom Redesigned (2023) And 2nd Floor Washroom Redesigned (2018), New Windows (2014), Roof Reshingled (25 Year Shingles) And Leaf Guard Installed (2014), New Ductless HVAC - Cooling/Heating System (2021), New Ceiling Tiles On Main Floor (2023), New Light Fixtures Throughout (2023), Front Porch And Upper Deck Completed 2020, Electrical Panel Upgraded To 250 AMPS, Crawl Space Insulated With Vapour Barriers On Floors And Walls, Supplementary Baseboard Heater (2018).
Property Details
Interior
Features
Main Floor
Kitchen
3.10 x 2.76Hardwood Floor / W/O To Deck / Stainless Steel Appl
Living
4.51 x 3.55Hardwood Floor / Window / Open Concept
Den
3.59 x 2.60Hardwood Floor / Crown Moulding / French Doors
Foyer
3.52 x 2.82Hardwood Floor / Double Closet
Exterior
Features
Parking
Garage spaces -
Garage type -
Total parking spaces 8
Property History
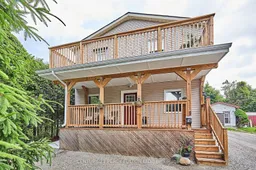 40
40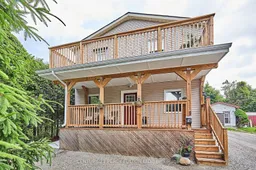 40
40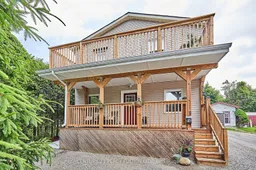 40
40Get up to 0.75% cashback when you buy your dream home with Wahi Cashback

A new way to buy a home that puts cash back in your pocket.
- Our in-house Realtors do more deals and bring that negotiating power into your corner
- We leverage technology to get you more insights, move faster and simplify the process
- Our digital business model means we pass the savings onto you, with up to 0.75% cashback on the purchase of your home
