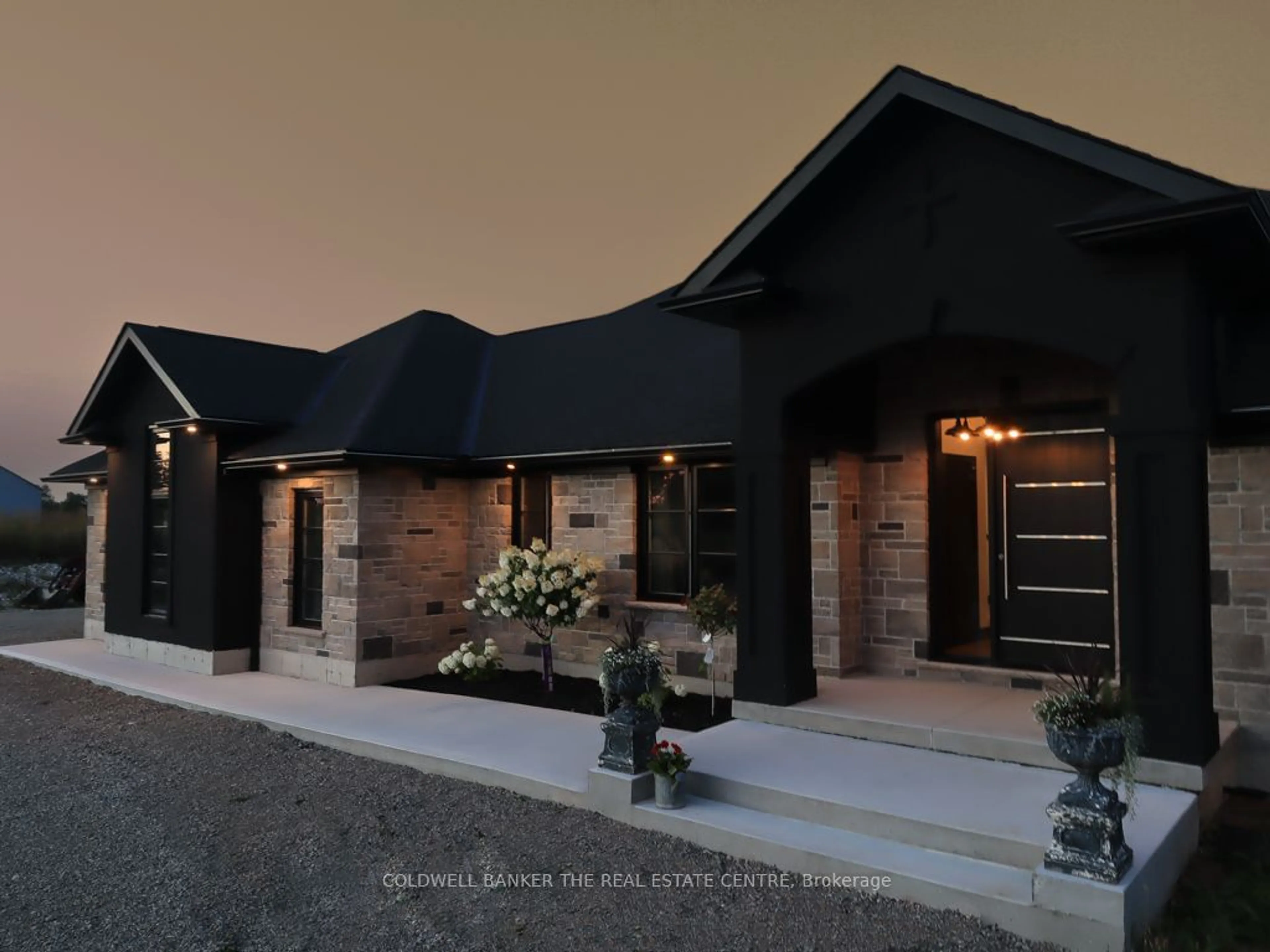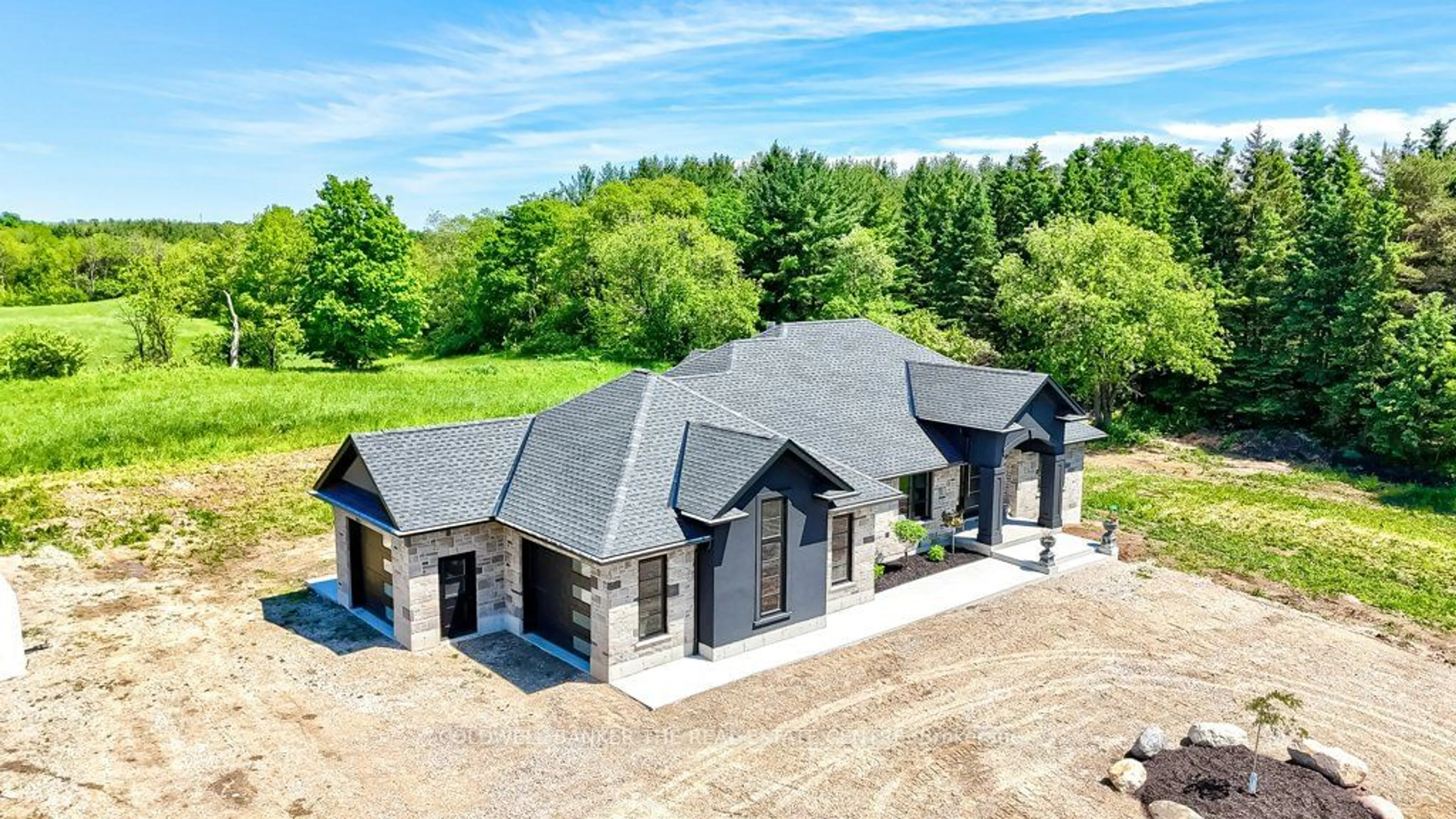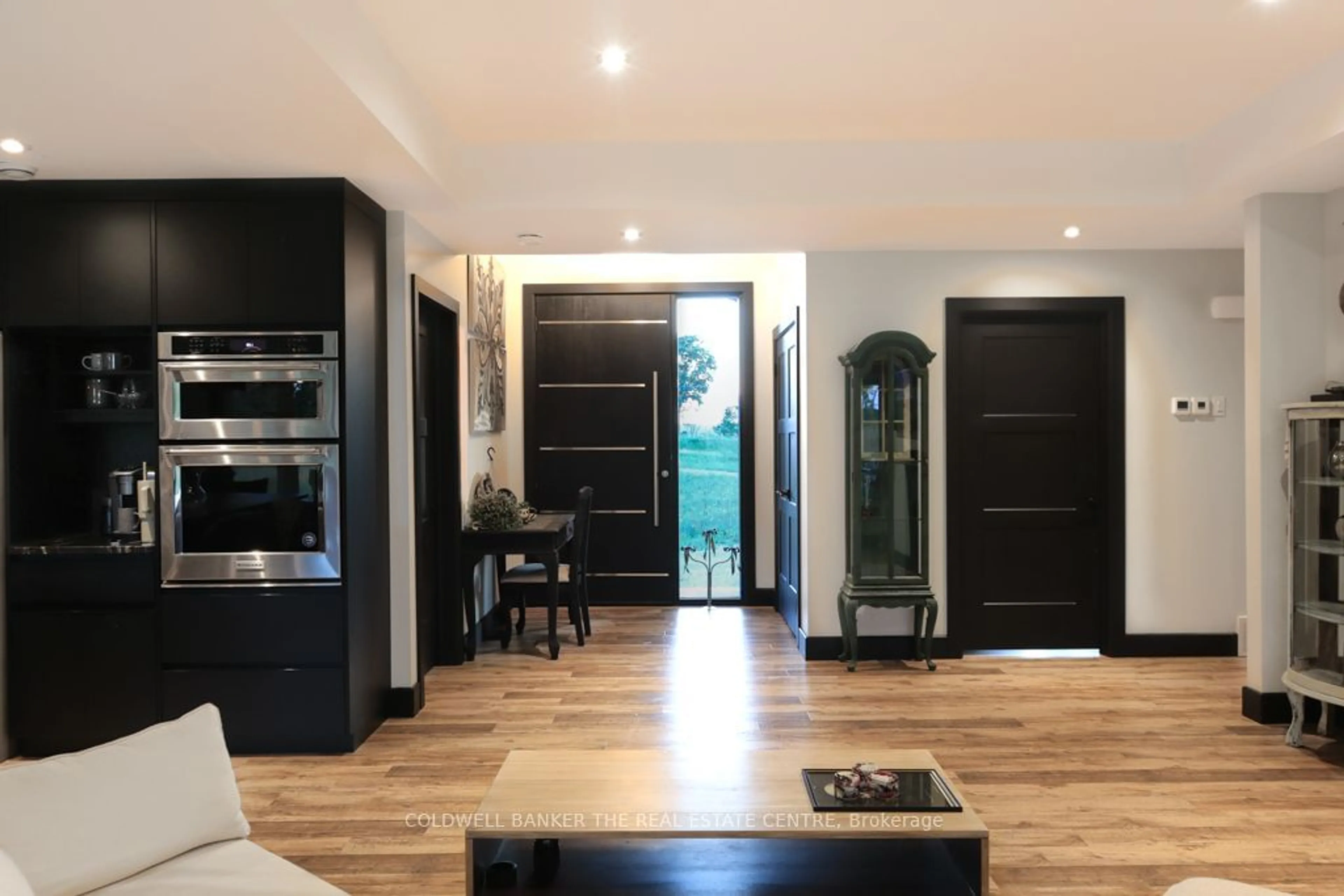312045 6 Highway, Southgate, Ontario N0G 1C0
Contact us about this property
Highlights
Estimated ValueThis is the price Wahi expects this property to sell for.
The calculation is powered by our Instant Home Value Estimate, which uses current market and property price trends to estimate your home’s value with a 90% accuracy rate.$889,000*
Price/Sqft$571/sqft
Est. Mortgage$4,209/mth
Tax Amount (2024)$3,111/yr
Days On Market38 days
Description
Discover your own personal oasis nestled on just under 2 acres. Just a mere 10 minutes north of Mount Forest lies a captivating custom bungalow that redefines luxury living. Step into sophistication with a European-style kitchen boasting opulent black granite counters, custom fixtures, and elegant black and gold accents. The seamless flow of the open-concept living area extends to a private deck, offering a tranquil space to unwind and entertain. Indulge in the ultimate relaxation within the primary suite, featuring a cozy fireplace, a spacious walk-in closet, and an impressive 5-piece ensuite your sanctuary awaits. With an additional den ideal for a home office, every aspect of this residence exudes functionality and style. Beyond the main living spaces, a deep garage with basement access awaits, providing space for both vehicles and hobbies. Meanwhile, the unfinished basement presents boundless opportunities, whether a family room and additional bedrooms, or even an in-law suite the choice is yours. Situated mere steps from the Mount Forest Golf Course, this property offers not only a luxurious abode but also the perfect backdrop for an active lifestyle. Embrace the harmony of living and playing in this exquisite retreat.
Property Details
Interior
Features
Main Floor
Kitchen
3.81 x 4.17Vinyl Floor / Granite Counter / Double Sink
Dining
3.05 x 4.17Vinyl Floor / W/O To Deck
Prim Bdrm
3.78 x 4.855 Pc Ensuite / W/I Closet / Window
2nd Br
3.45 x 4.04Vinyl Floor / Window
Exterior
Parking
Garage spaces 3
Garage type Attached
Other parking spaces 10
Total parking spaces 13
Property History
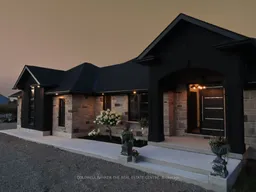 40
40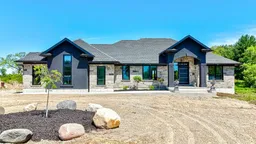 38
38
