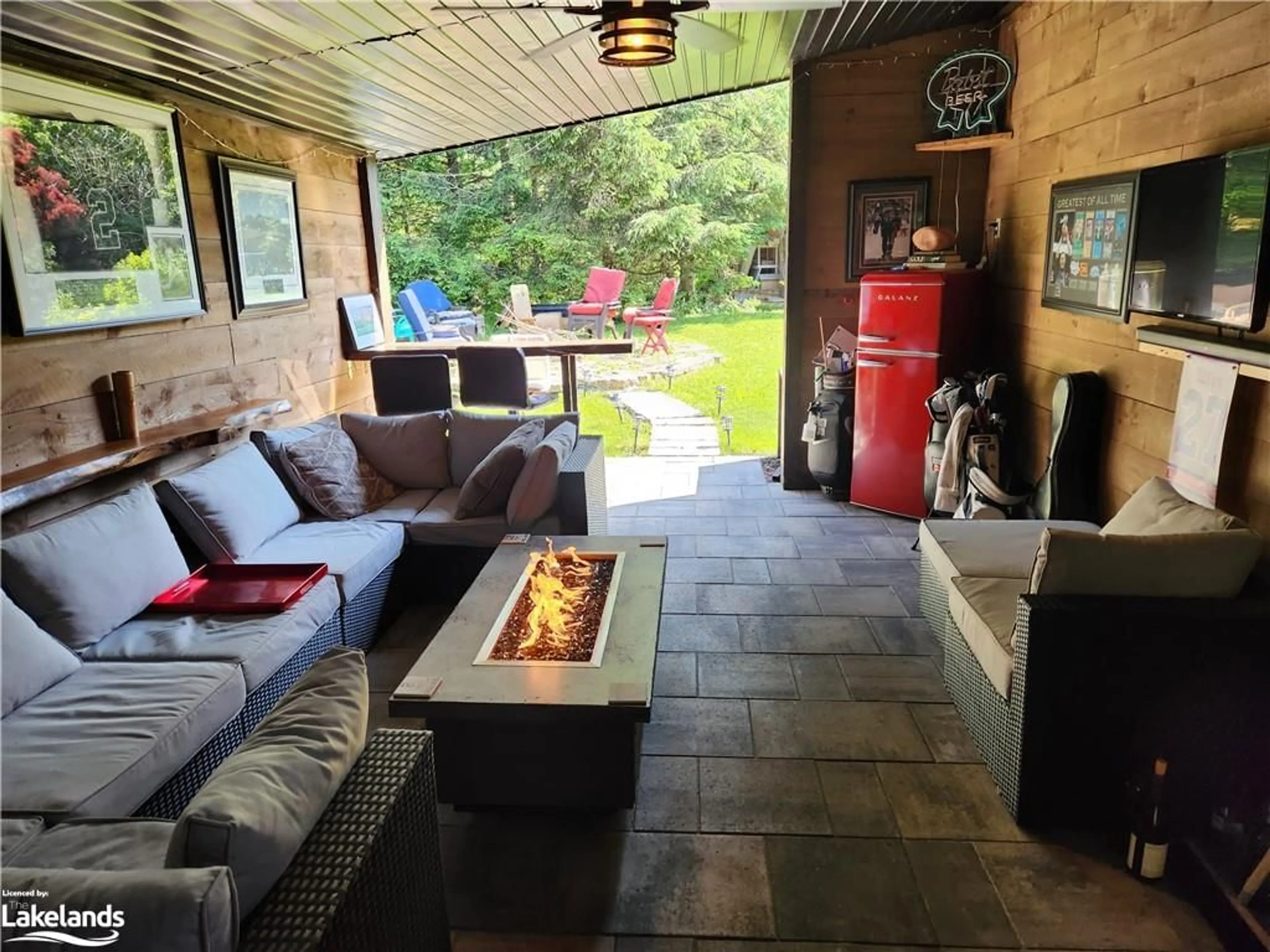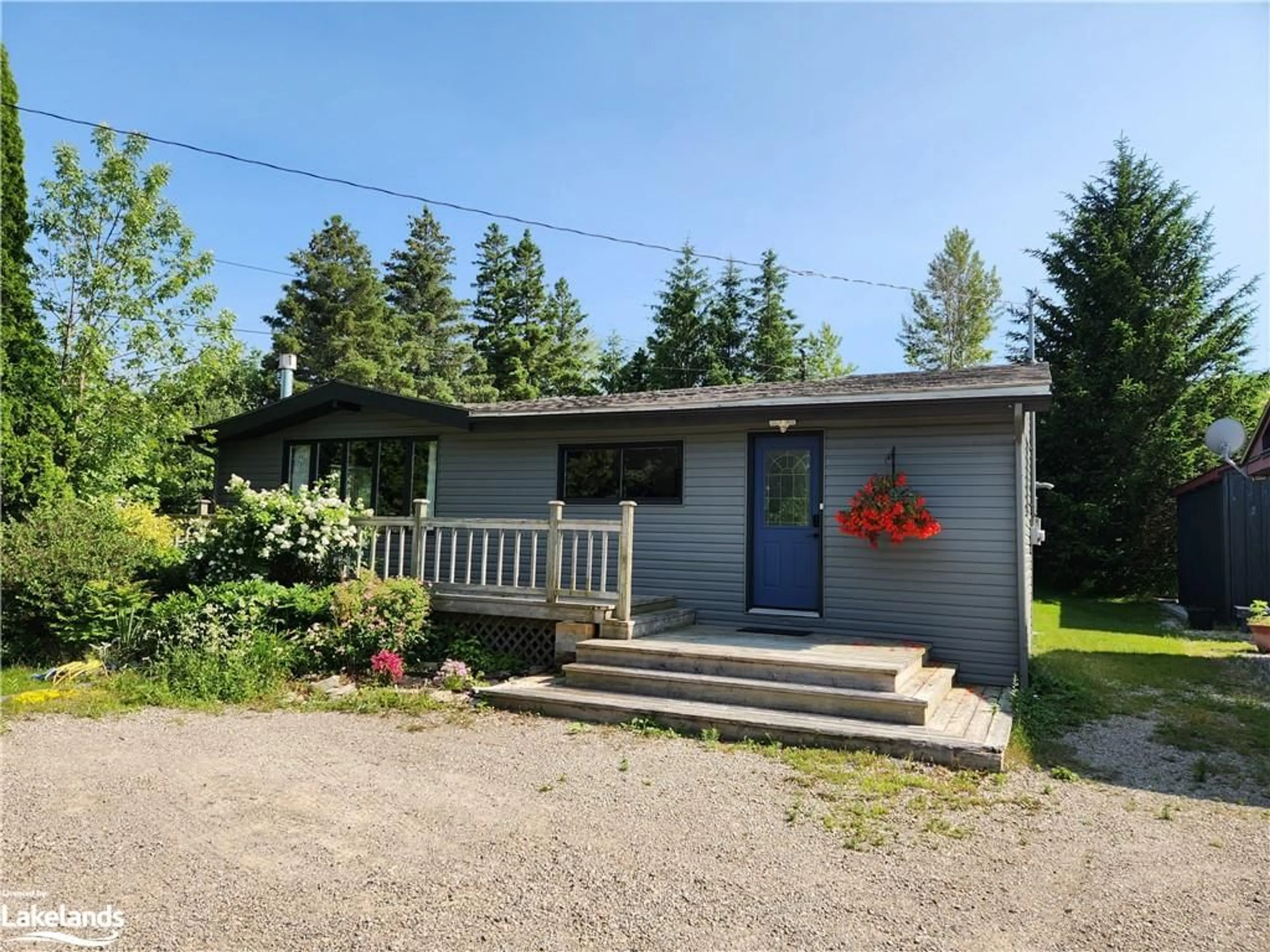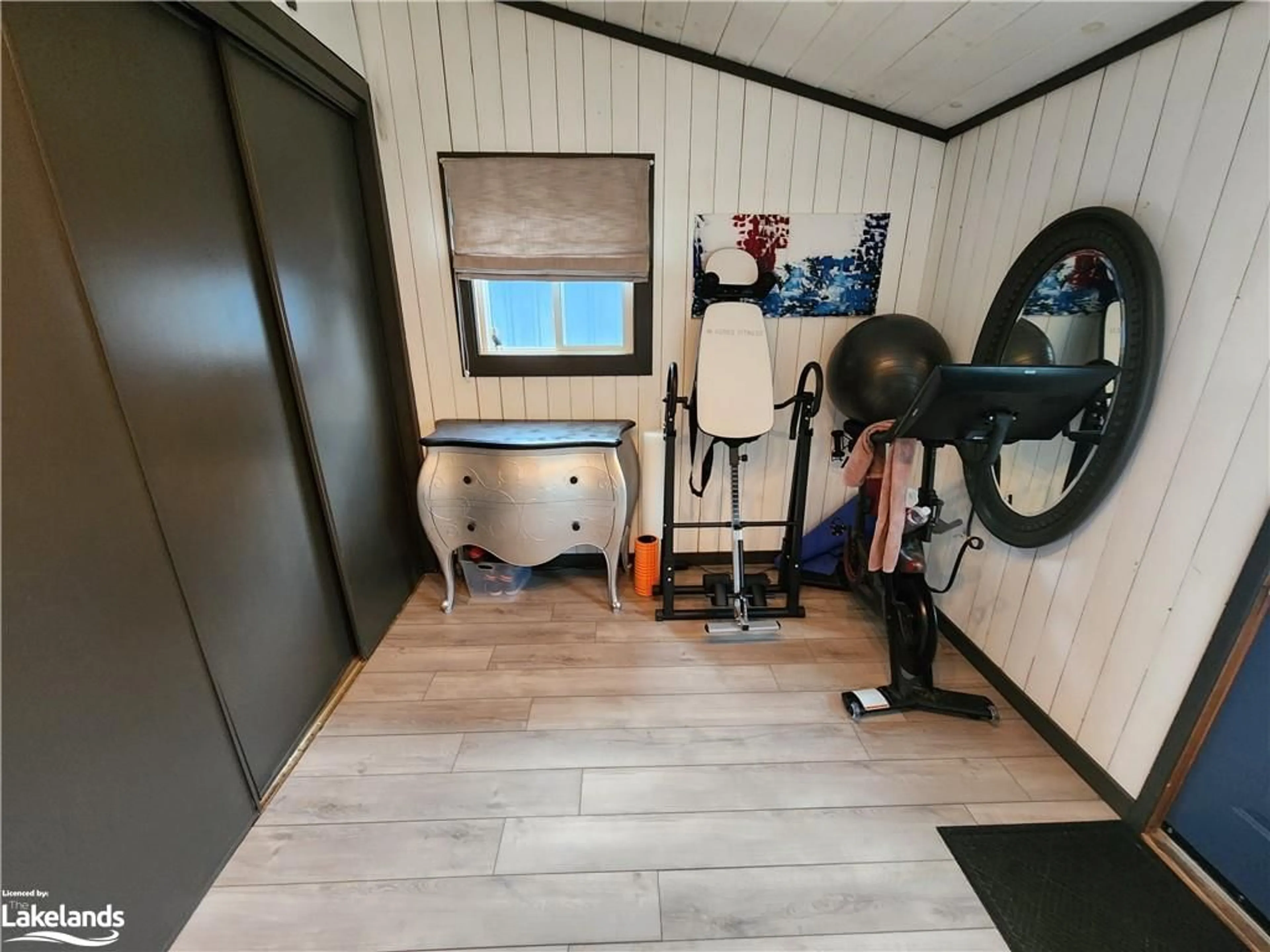209342 26 Hwy, The Blue Mountains, Ontario L9Y 0T6
Contact us about this property
Highlights
Estimated ValueThis is the price Wahi expects this property to sell for.
The calculation is powered by our Instant Home Value Estimate, which uses current market and property price trends to estimate your home’s value with a 90% accuracy rate.Not available
Price/Sqft$695/sqft
Est. Mortgage$3,431/mo
Tax Amount (2023)$2,563/yr
Days On Market3 days
Description
Calling All Skiers, Hikers, Bikers, and Golfers! This beautifully renovated four-season cabin is the perfect getaway, ideally located between Collingwood and Thornbury. Whether you love skiing, golf, or exploring the great outdoors, this property puts adventure right at your doorstep—with the Georgian Trail system backing onto your lot and seasonal views of Blue Mountain to enjoy year-round. Boasting two spacious bedrooms, a versatile office/third sleeping area, and a stylishly updated bathroom, this home combines modern comforts with cozy character. The open-concept living area features Caesarstone counters, a full double sink, and thoughtful finishes throughout. But the true gem is the 3½-season sports bar/entertaining space, perfect for hosting guests and making memories. Situated on a generous 75' x 150' lot, this property offers room to breathe, relax, and enjoy nature. Whether you're warming up after a day on the slopes or soaking in the beauty of Blue Mountain’s fall foliage, this home is the perfect retreat. Prefer a turn-key option? This cabin can come fully furnished, allowing you to move in and start enjoying the season right away. If cookie-cutter homes aren’t your style and you’re drawn to unique properties brimming with charm and character, this cabin is calling your name. Don’t wait—schedule your private tour today!
Property Details
Interior
Features
Main Floor
Living Room
5.64 x 5.69Bedroom Primary
2.90 x 3.15Office
2.69 x 2.97Bedroom
2.69 x 2.97Exterior
Features
Parking
Garage spaces -
Garage type -
Total parking spaces 3
Property History
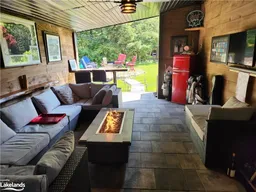 23
23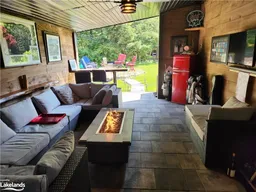 26
26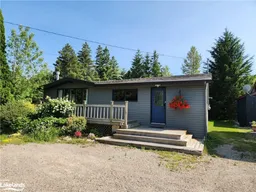 29
29
