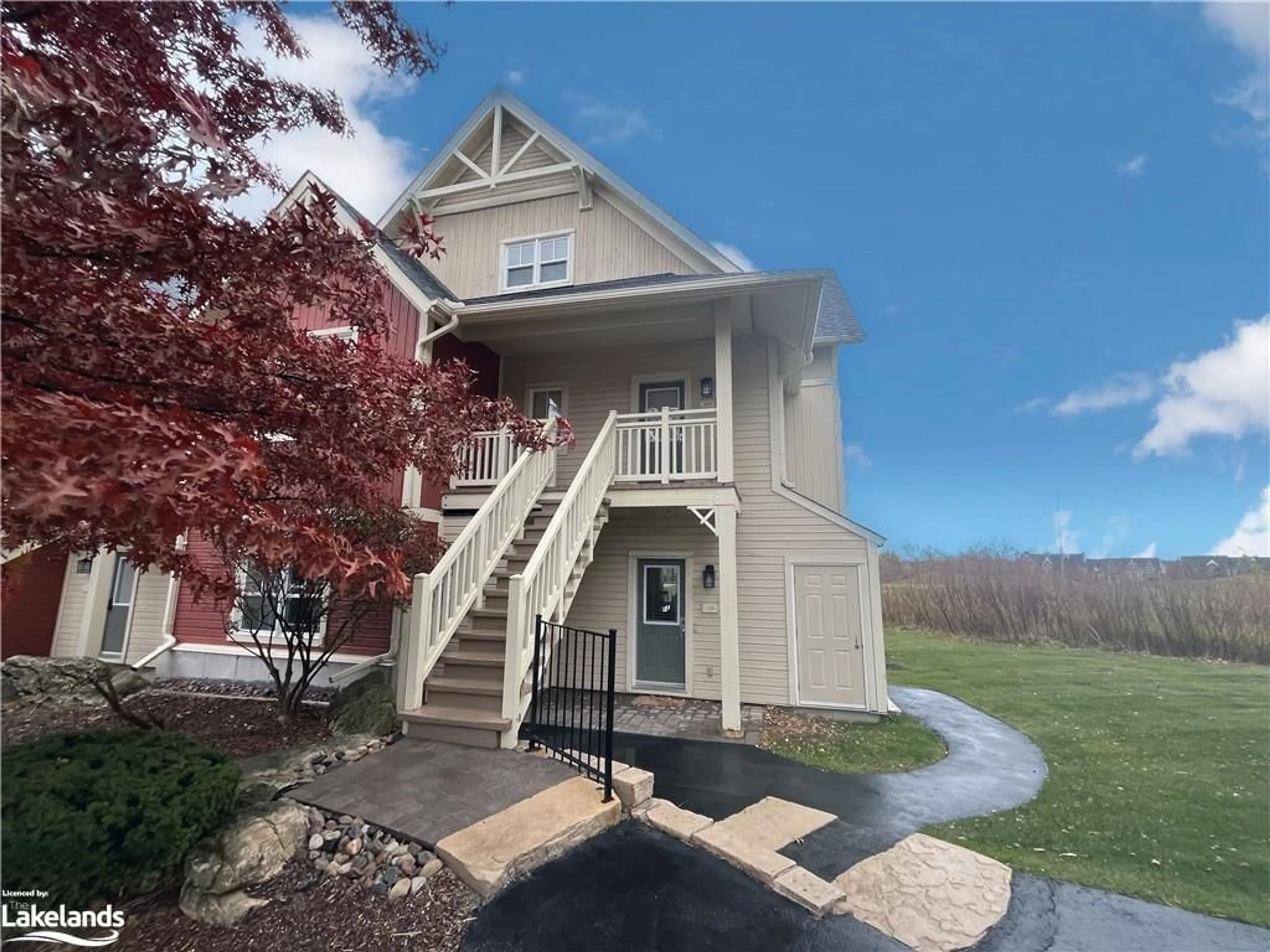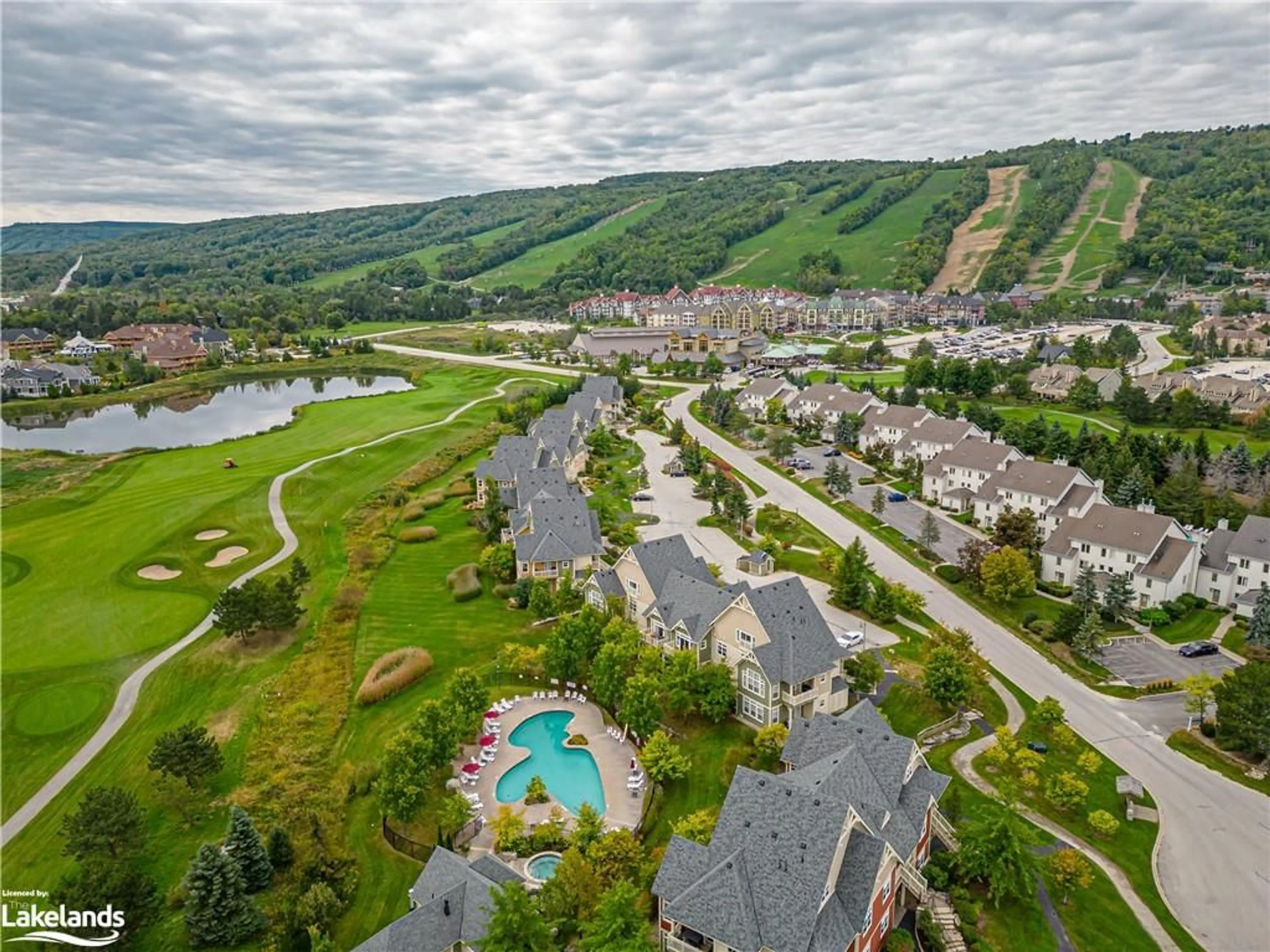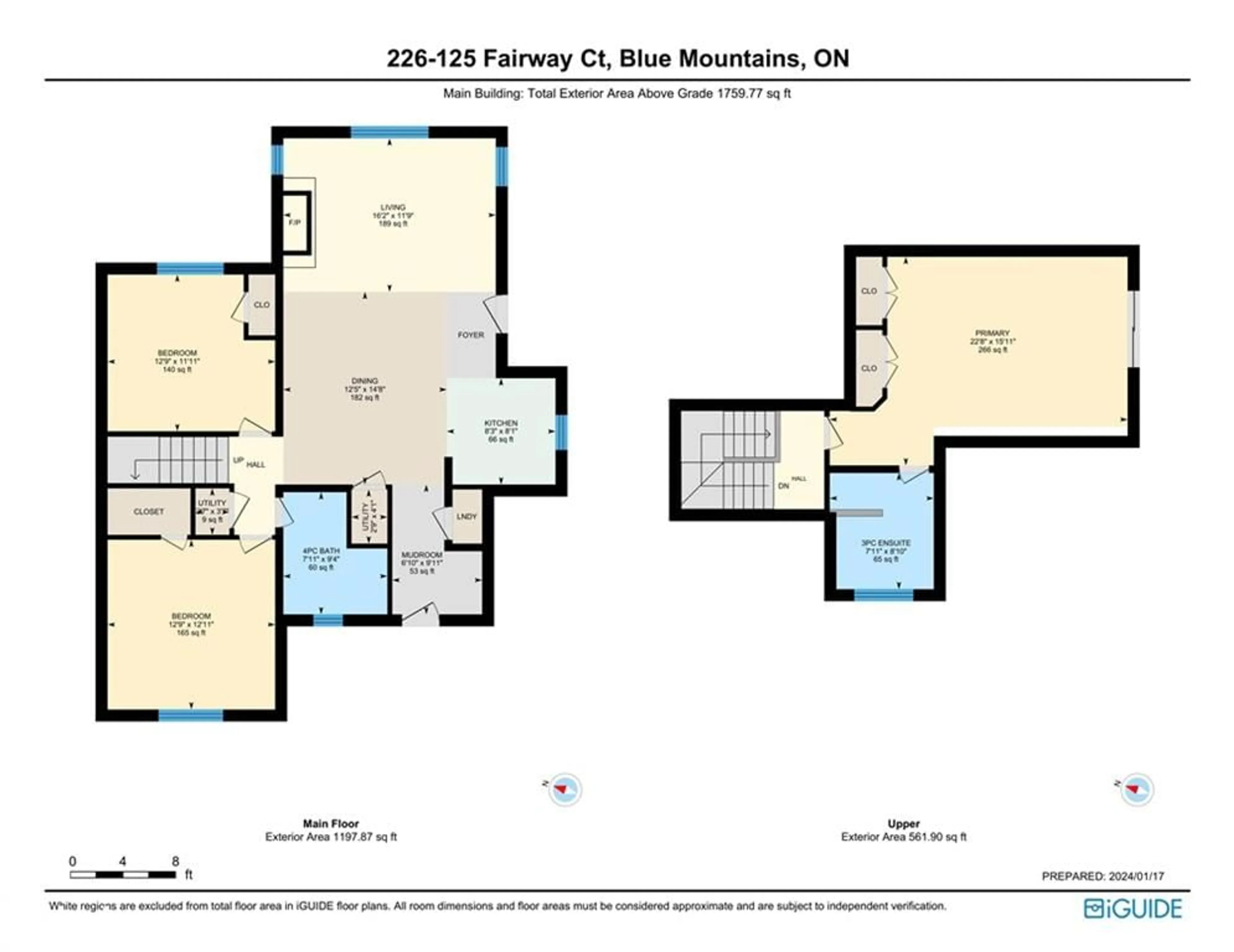125 Fairway Crt #226, The Blue Mountains, Ontario L9Y 0P8
Contact us about this property
Highlights
Estimated ValueThis is the price Wahi expects this property to sell for.
The calculation is powered by our Instant Home Value Estimate, which uses current market and property price trends to estimate your home’s value with a 90% accuracy rate.Not available
Price/Sqft$624/sqft
Est. Mortgage$4,724/mo
Maintenance fees$1063/mo
Tax Amount (2023)$3,625/yr
Days On Market23 days
Description
Experience the finest of Blue Mountain living with this exceptional two-level end unit stacked townhome, situated across from the Village. Revel in stunning views of the ski hill and Monterra's 18th hole (pond). Just installed new kitchen countertops, newer front entry bench, appliances and freshly painted throughout. This spacious 3-bedroom residence boasts a vaulted ceiling and a grand gas fireplace, creating an inviting atmosphere for entertaining. The main floor features two generously sized bedrooms (1 queen & 2 twins), while the second floor hosts a rare oversized master suite (approx. 266sf). The master retreat includes two queen beds, a 3-piece ensuite bath, and two sets of double closets. Enjoy the convenience of a Rivergrass pool and an all-season hot tub just steps away! A storage locker adds practicality to the mix. Everything you need is included, from appliances (fridge, stove, dishwasher) to furnishings, artwork, TV, utensils, and more. Currently a short term rental through Vacasa Rentals, this property offers an excellent investment opportunity. The purchaser is responsible for the .5% BMVA entry fee, and HST may be applicable. Live the dream of Blue Mountain living!
Property Details
Interior
Features
Main Floor
Bedroom
3.89 x 3.94Bedroom
3.89 x 3.63Bathroom
4-Piece
Dining Room
3.78 x 4.47Exterior
Features
Parking
Garage spaces -
Garage type -
Total parking spaces 1
Condo Details
Amenities
Pool
Inclusions
Property History
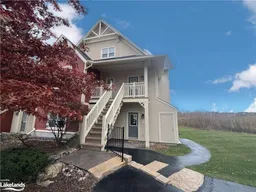 34
34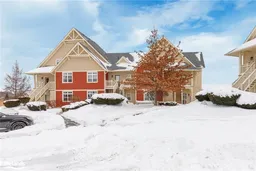 32
32
