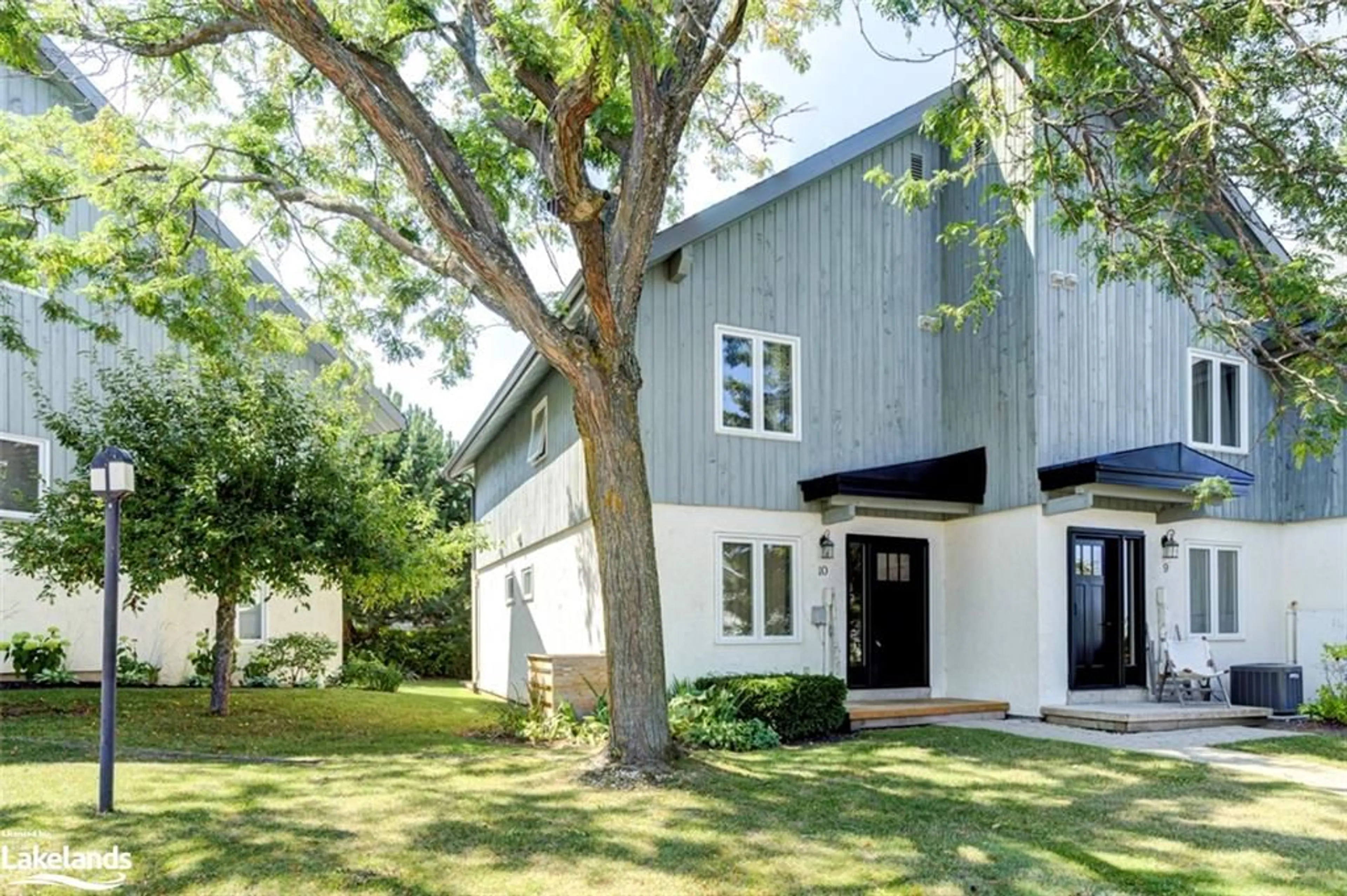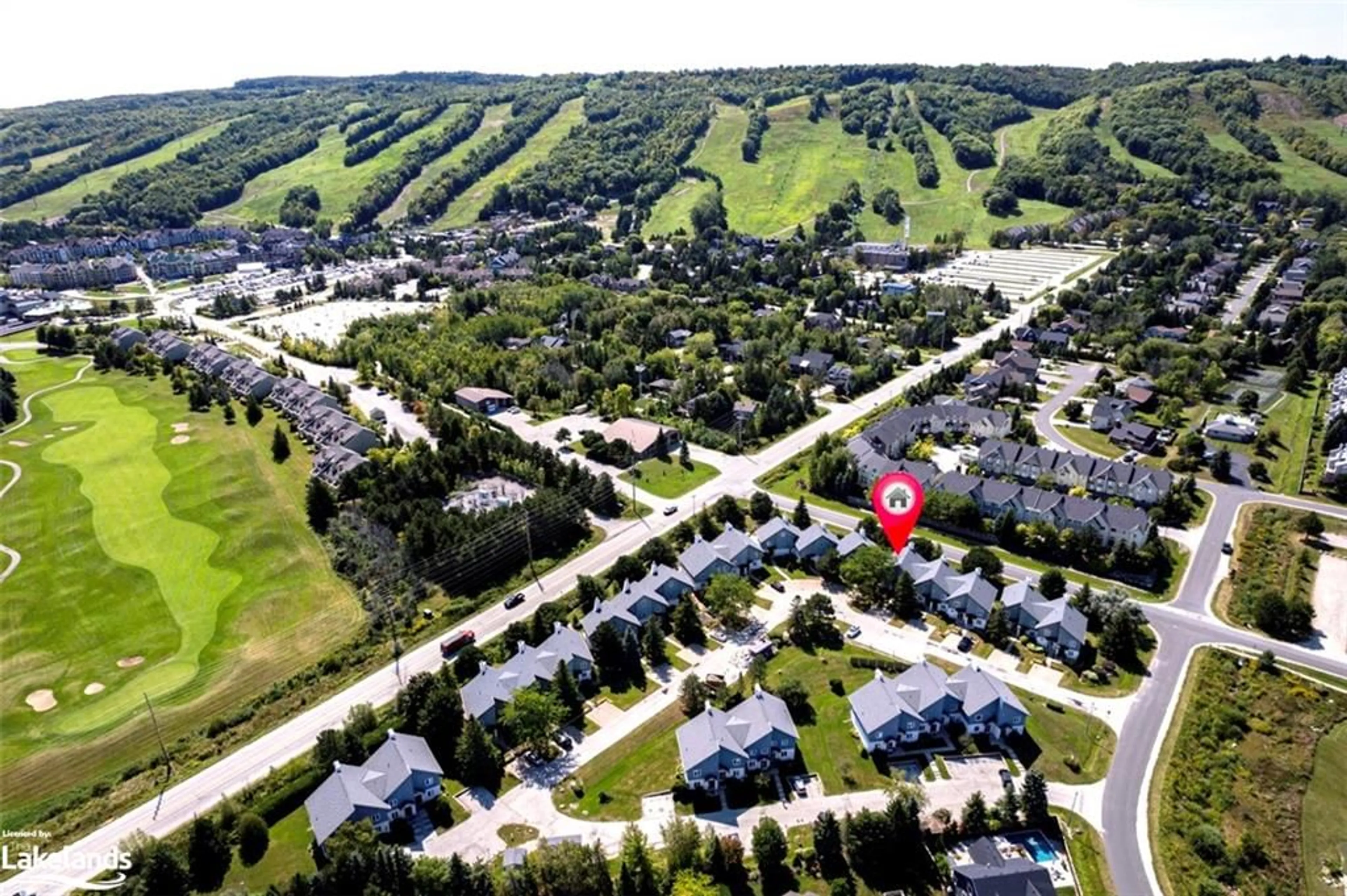104 Kellie's Way #10, The Blue Mountains, Ontario L9Y 0L6
Contact us about this property
Highlights
Estimated ValueThis is the price Wahi expects this property to sell for.
The calculation is powered by our Instant Home Value Estimate, which uses current market and property price trends to estimate your home’s value with a 90% accuracy rate.$641,000*
Price/Sqft$482/sqft
Est. Mortgage$2,555/mth
Maintenance fees$464/mth
Tax Amount (2024)$1,981/yr
Days On Market24 days
Description
Welcome to Kellie's Way in Summit Green, a stunning Blue Mountain condo just 2 blocks from the village and Valley Express Ski Lift. This 4-season destination offers the perfect blend of convenience and luxury life style. The well appointed corner unit boasts an open concept kitchen, dining area, and family room that's flooded with natural light. Cozy up to the gas fireplace and enjoy the breathtaking views of Blue Mountain from the walkout balcony. The layout of this home is ideal for entertaining, with ample space for family and friends to gather while still providing the privacy that a two level town affords. From the tastefully updated front entrance, bedrooms and ensuite bathrooms, to the upper and lower level walkouts, this condo exudes a fresh, coastal mountain vibe. Guests will love the spacious rear bedroom with kitchenette nook, ensuite bathroom, and private entrance through the ground floor patio. The primary main floor bedroom boasts a gorgeous 4-pc ensuite bath for your own personal retreat. Recent updates throughout include ; windows, doors, furnace, decks, air conditioner and roof, to assure this condo is up to date and move-in ready. Escape the city and make this mountain retreat your own!
Property Details
Interior
Features
Main Floor
Bedroom
2.54 x 4.70Bedroom Primary
4.60 x 4.11Bathroom
2.54 x 1.453-Piece
Exterior
Features
Parking
Garage spaces -
Garage type -
Total parking spaces 2
Property History
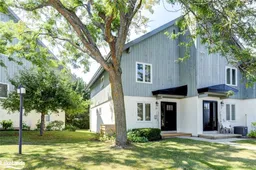 49
49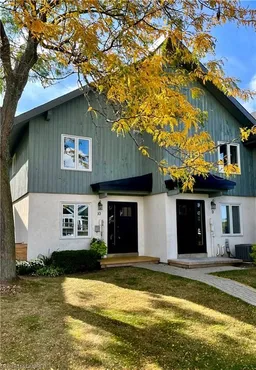 50
50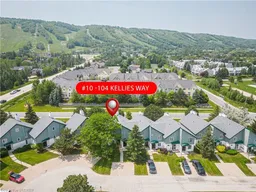 50
50
