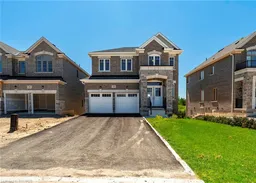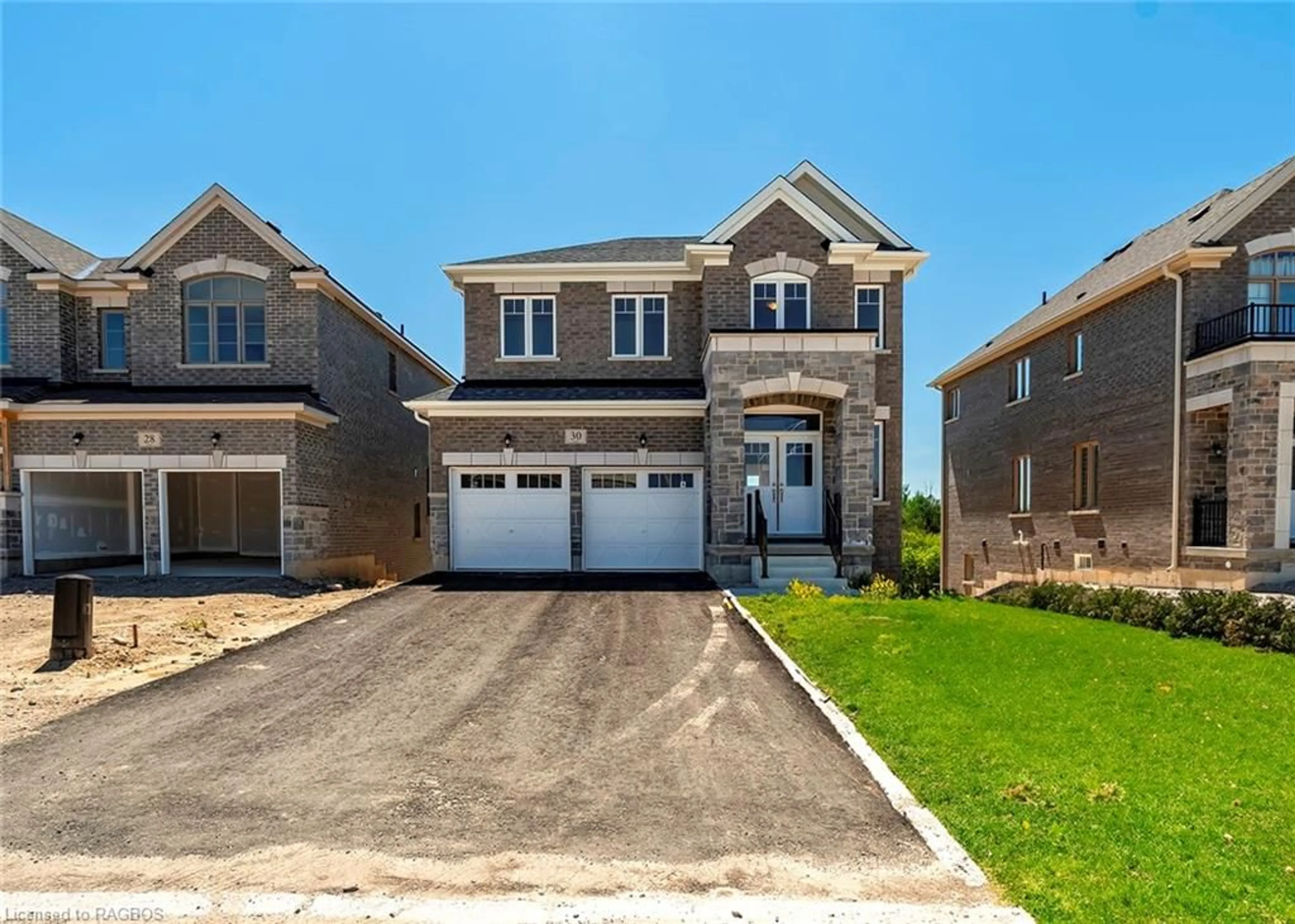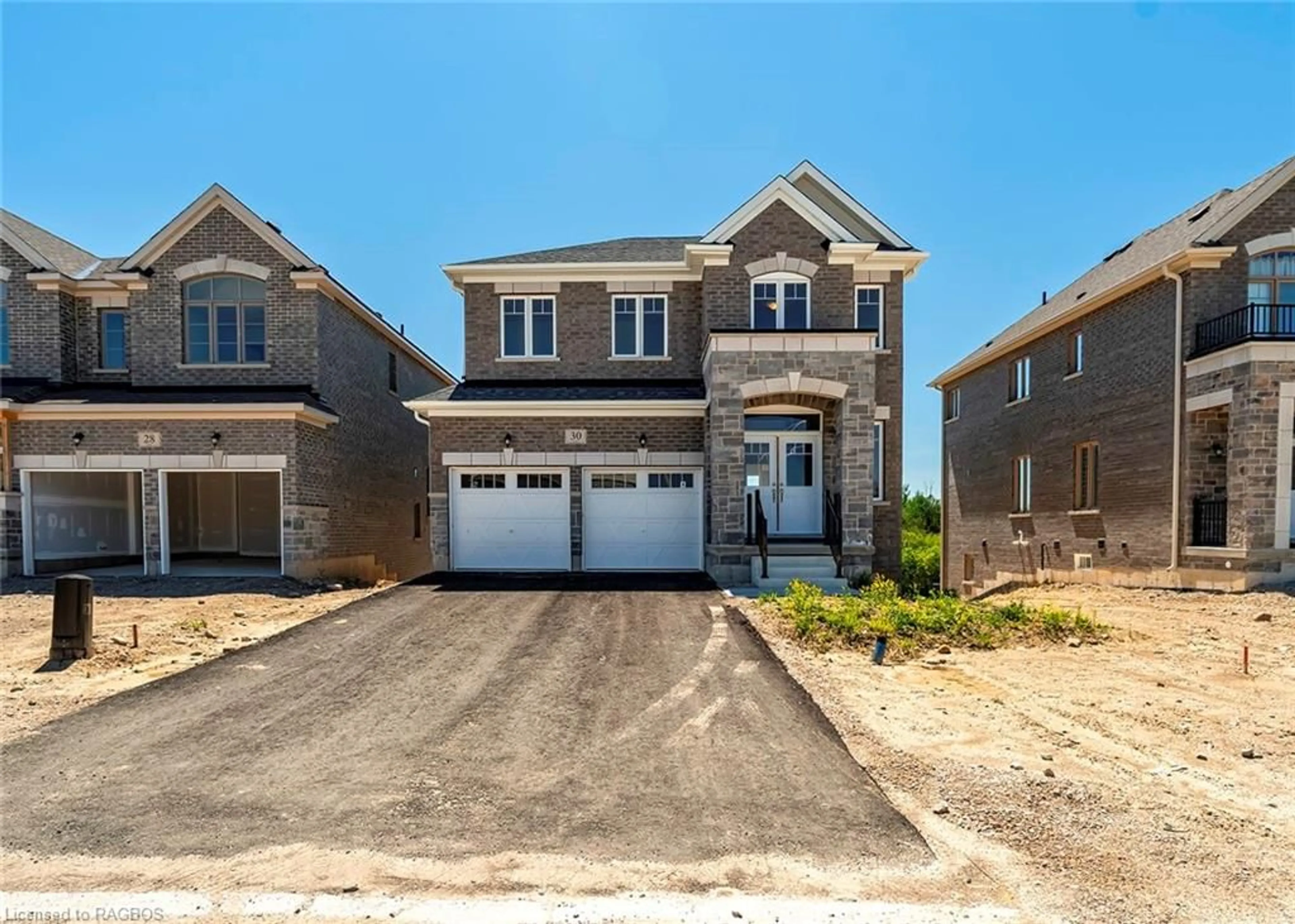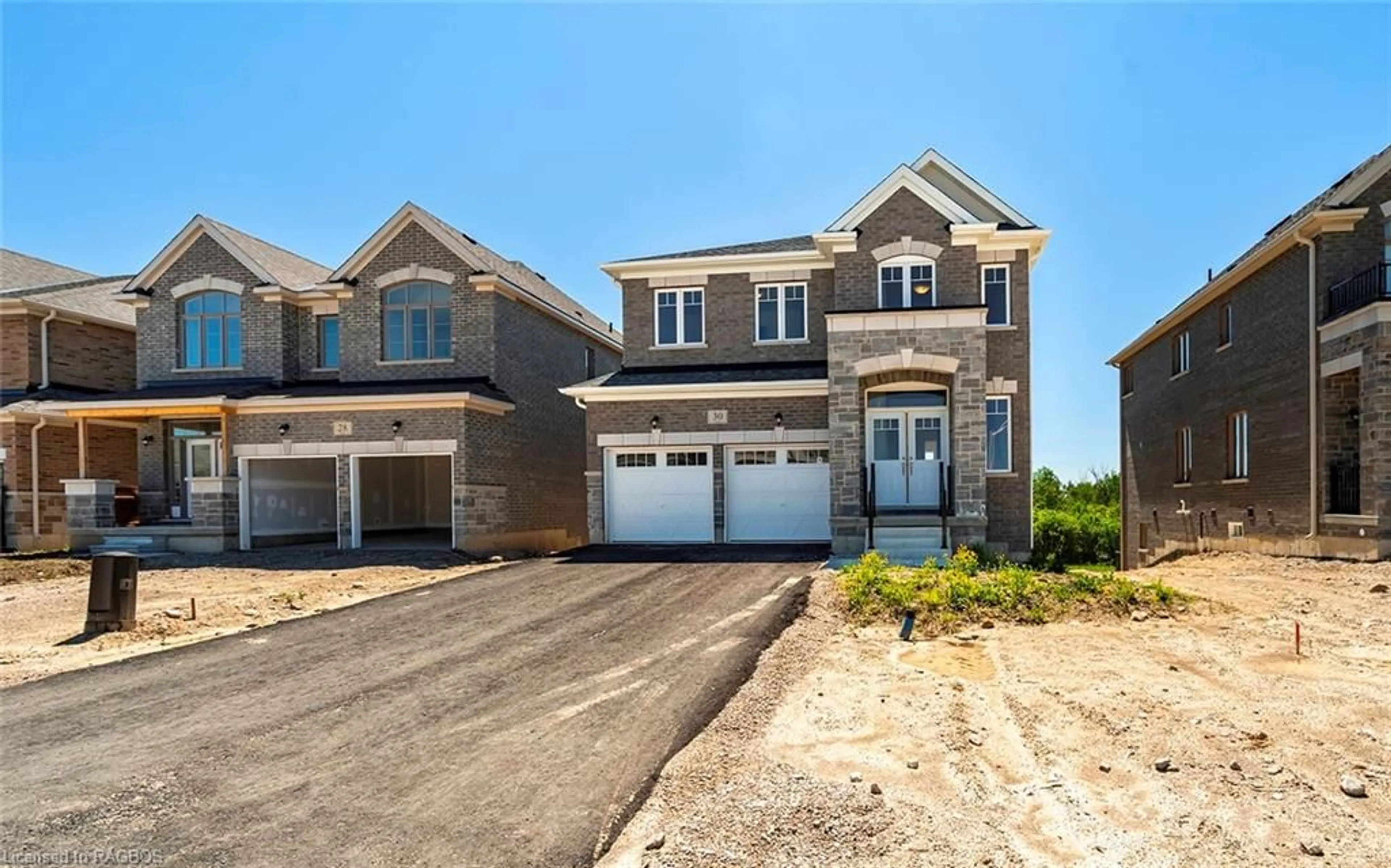30 Aitchison Ave, Dundalk, Ontario N0C 1B0
Contact us about this property
Highlights
Estimated ValueThis is the price Wahi expects this property to sell for.
The calculation is powered by our Instant Home Value Estimate, which uses current market and property price trends to estimate your home’s value with a 90% accuracy rate.Not available
Price/Sqft$351/sqft
Est. Mortgage$3,470/mo
Tax Amount (2024)-
Days On Market182 days
Description
Welcome to the Most Premium House and Lot in the new Dundalk Community! Brand New, Never Lived In Ravine Backing Home With Finished Walkout Basement. 3,000 Sq Ft of Open-Concept, Sun-Filled with Natural Light 4 Bedrooms, 4 Bathrooms, All Brick (No Siding), And Upgraded Stone Facade Detached Home. Unique End Unit Premium Lot with Spacious Future Walkway to Forest Trail, Letting in Extra Natural Light and Lots of Greenery Forest Views. Tall Foyer Ceiling, Hardwood Flooring On The Main Floor, Oak Staircase, Kitchen W/Granite Countertops, S/S Appliances, Overlooking Ravine Lot, Separate Dining Room And Main Floor Laundry, Master Bedroom With Walk In Closet & 5 Pc Ensuite Bath, And Much More. Finished Walk-Out Basement and Full Bathroom in Basement with Potential Extra Bedroom. West-Facing Sunsets over the Forest from Every Angle of the Home. The Perfect Starter Family Home.
Property Details
Interior
Features
Second Floor
Bedroom
3.28 x 3.35carpet wall-to-wall / semi-ensuite (walk thru) / walk-in closet
Bedroom
4.98 x 3.15carpet wall-to-wall / semi-ensuite (walk thru) / walk-in closet
Bedroom Primary
5.00 x 3.76carpet wall-to-wall / ensuite / french doors
Bedroom
3.05 x 3.45carpet wall-to-wall / ensuite / walk-in closet
Exterior
Features
Parking
Garage spaces 2
Garage type -
Other parking spaces 4
Total parking spaces 6
Property History
 39
39


