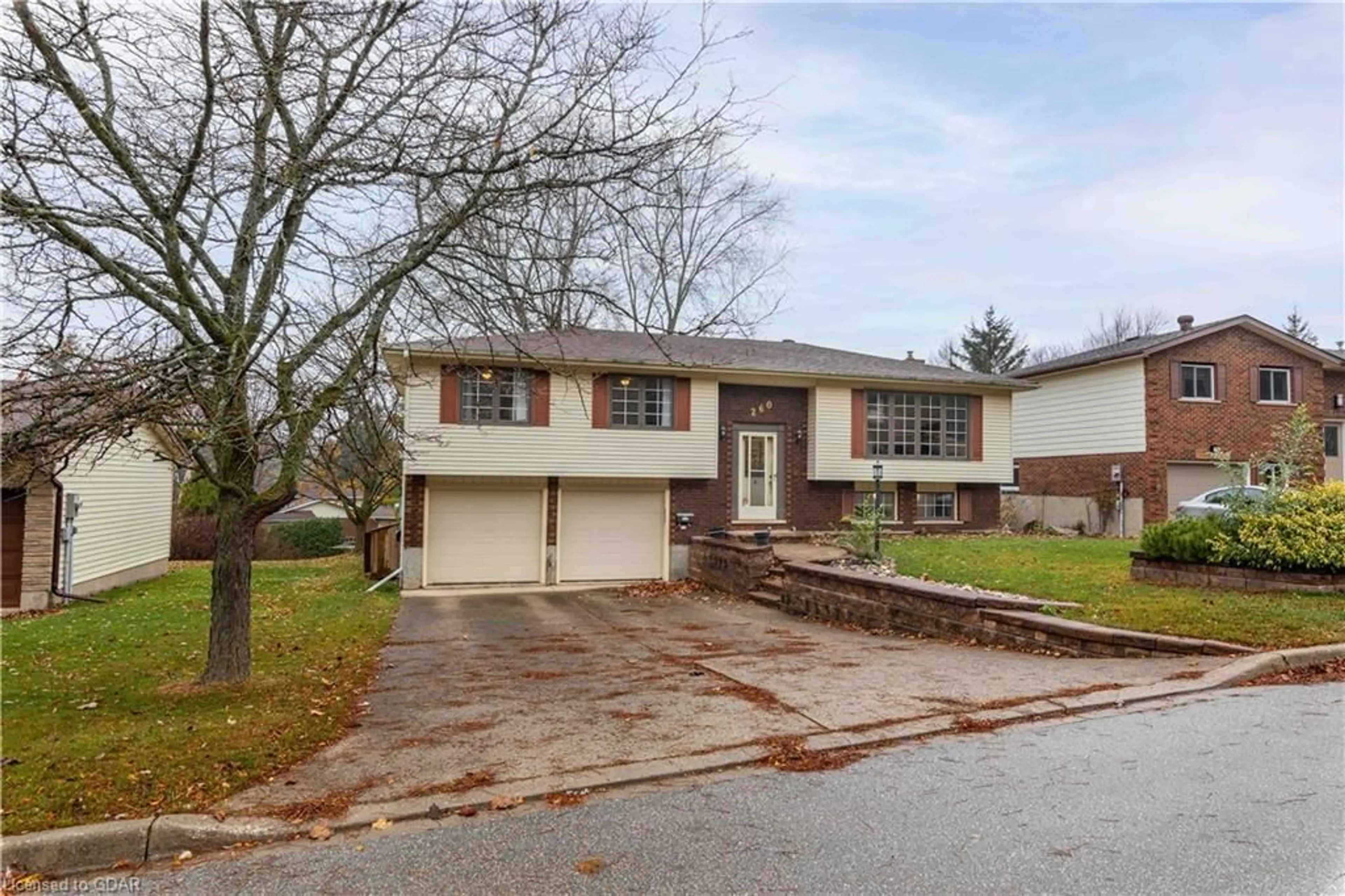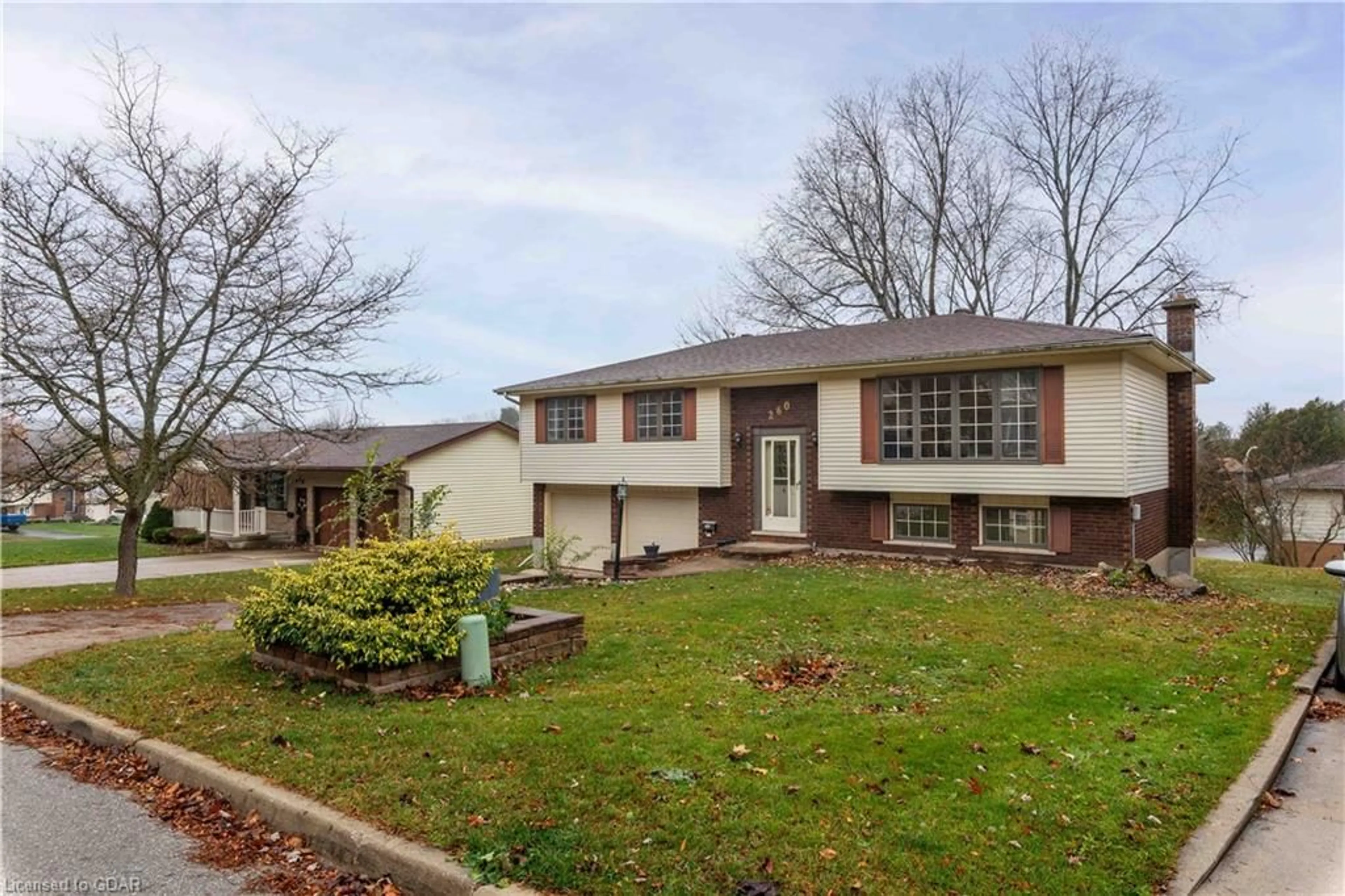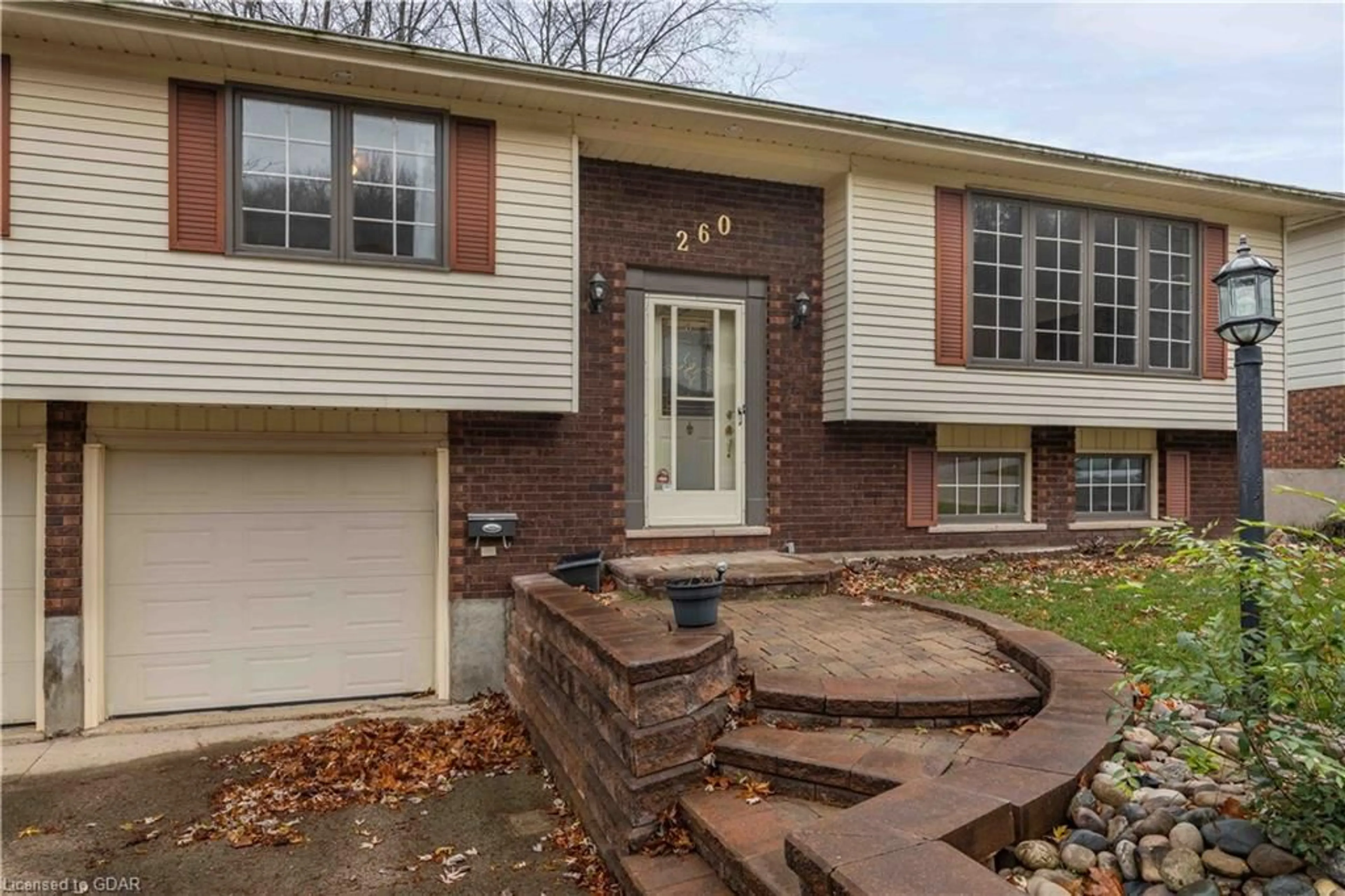260 8th Avenue A, Owen Sound, Ontario N4K 6L2
Contact us about this property
Highlights
Estimated ValueThis is the price Wahi expects this property to sell for.
The calculation is powered by our Instant Home Value Estimate, which uses current market and property price trends to estimate your home’s value with a 90% accuracy rate.Not available
Price/Sqft$417/sqft
Est. Mortgage$3,285/mo
Tax Amount (2024)$4,699/yr
Days On Market4 days
Description
Nestled in one of Owen Sound's most sought-after East Side neighbourhoods, this raised bungalow exudes warmth and opportunity. With spacious bedrooms, 3 bathrooms, and a bright, full rec room with walkout, this home is perfect for families seeking room to grow or those exploring in-law or income suite potential. A double garage adds convenience, while its location—steps from serene parks (including Harrison Park) and a network of picturesque trails—offers a lifestyle that cannot be beat! Private tours available by appointment!
Property Details
Interior
Features
Main Floor
Living Room
4.06 x 5.21Dining Room
3.02 x 3.53Kitchen
3.43 x 3.53Bedroom Primary
3.40 x 3.913-piece / ensuite
Exterior
Features
Parking
Garage spaces 2
Garage type -
Other parking spaces 4
Total parking spaces 6
Property History
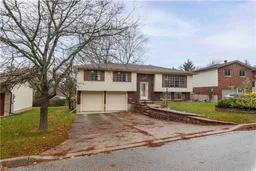 36
36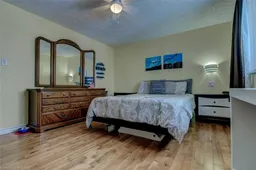 45
45
