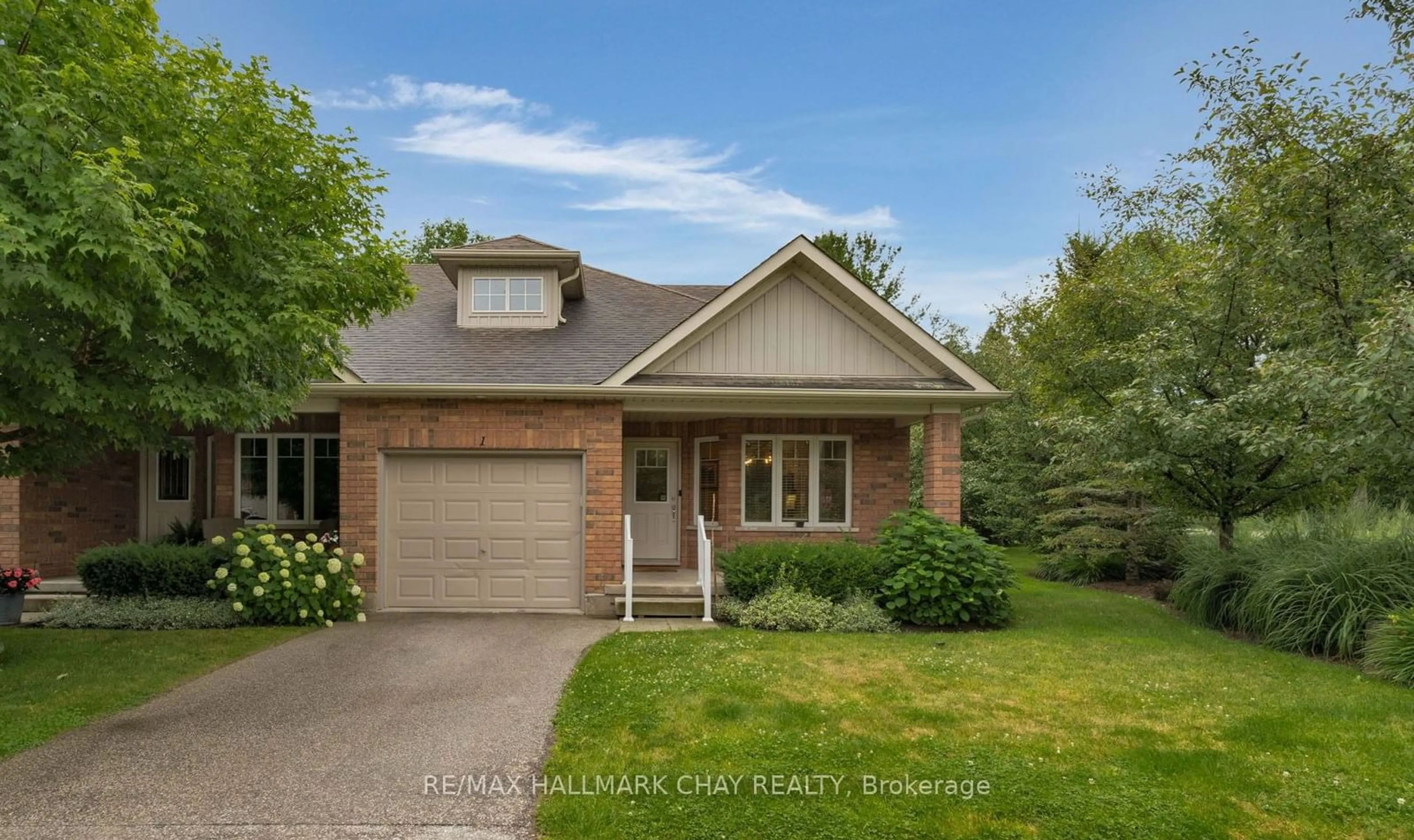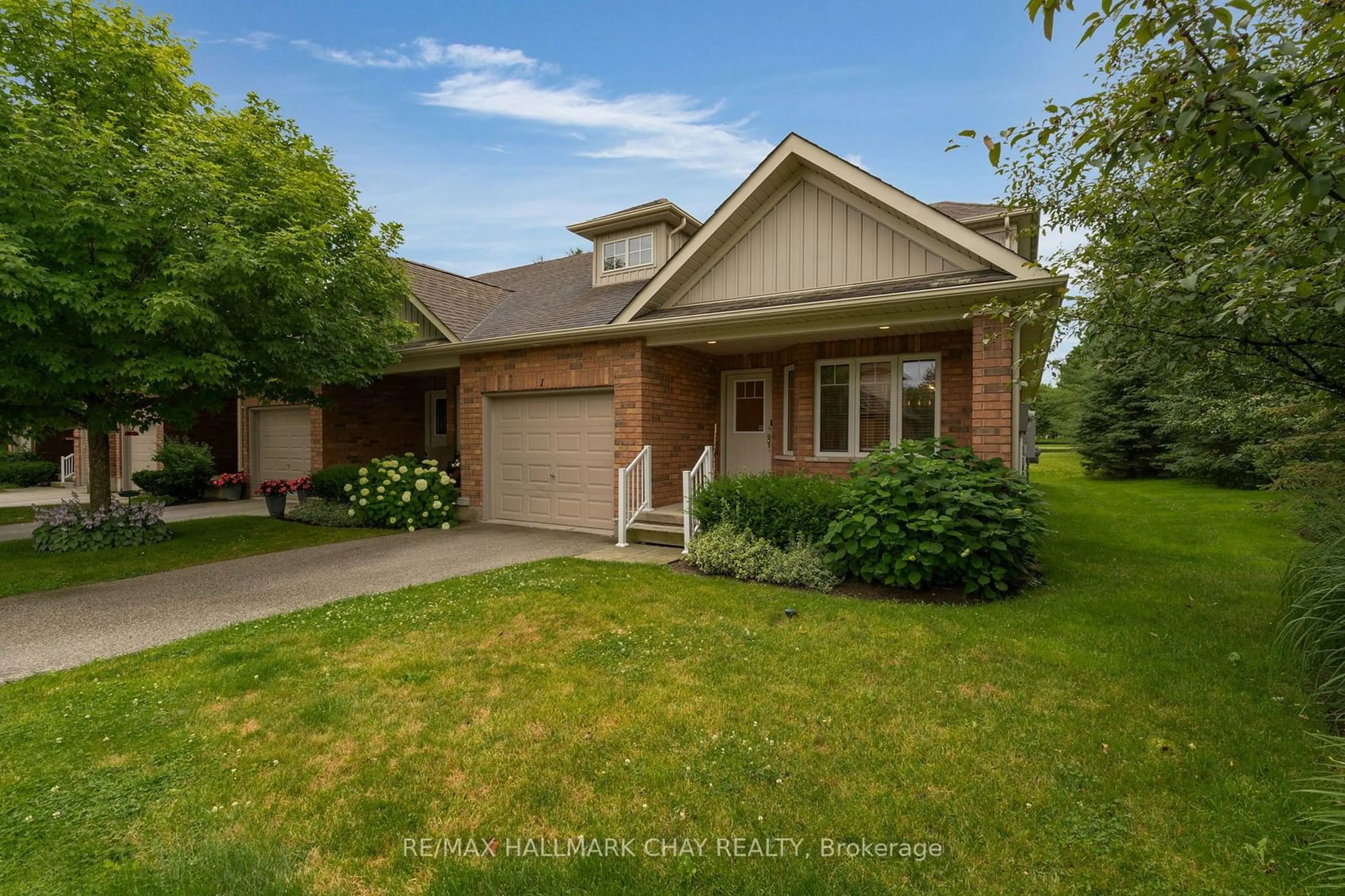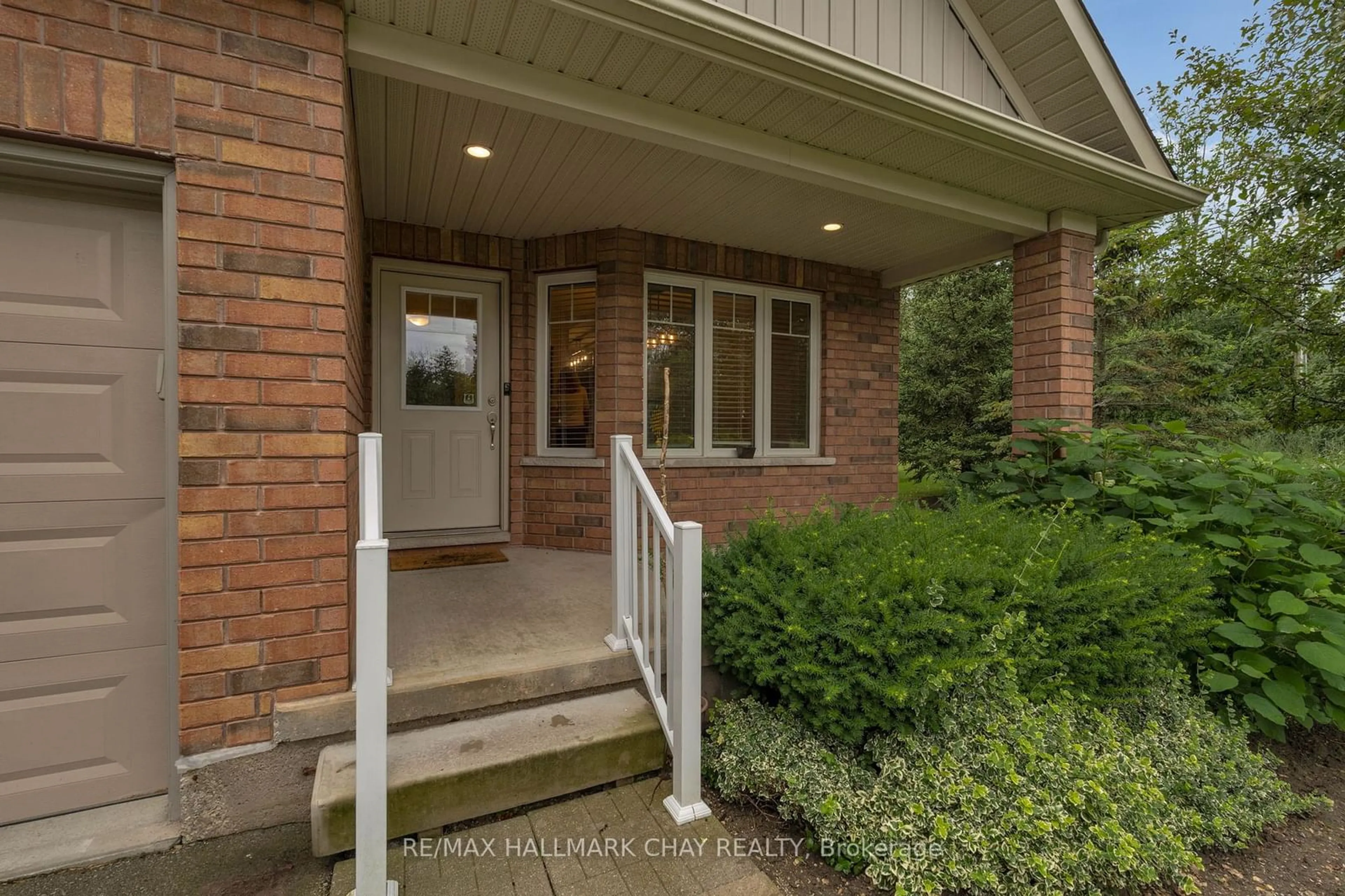1 Russett Dr #11, Meaford, Ontario N4L 0A5
Contact us about this property
Highlights
Estimated ValueThis is the price Wahi expects this property to sell for.
The calculation is powered by our Instant Home Value Estimate, which uses current market and property price trends to estimate your home’s value with a 90% accuracy rate.Not available
Price/Sqft$398/sqft
Est. Mortgage$2,551/mo
Maintenance fees$404/mo
Tax Amount (2023)$3,657/yr
Days On Market16 days
Description
Welcome home to Meaford! This end unit townhouse condo is located within the exclusive Gates of Kent Community. Nestled at the end of a quiet street, this home boasts privacy and serenity with its picturesque backdrop of an apple orchard. Imagine sipping your morning coffee on the private patio while enjoying the peaceful views! Offering 2 beds, and 2 baths, this is the perfect blend of convenience and tranquility. Inside, you'll find a thoughtfully designed space featuring a main floor primary bedroom with semi ensuite, dedicated dining, and a living area perfect for relaxing or entertaining. Upstairs is an additional bedroom, bathroom, and a cozy family room for relaxing. Recently painted, hardwood floor down and berber carpet up, new appliances, new light fixtures, crawl space storage, automatic garage door opener, back patio walk/out, this property is turn key ready for you to move in! Furnace & A/C serviced 2023. Enjoy the condo club house amenities of an exercise room and group kitchen. Don't miss this opportunity to live in the paradise of Meaford's coveted Gates of Kent community!
Upcoming Open House
Property Details
Interior
Features
Main Floor
Dining
3.20 x 3.10Hardwood Floor
Kitchen
2.40 x 4.40Hardwood Floor
Prim Bdrm
3.70 x 3.505 Pc Ensuite
Bathroom
0.00 x 0.005 Pc Ensuite / Double Sink
Exterior
Parking
Garage spaces 1
Garage type Attached
Other parking spaces 1
Total parking spaces 2
Condo Details
Amenities
Bbqs Allowed, Exercise Room, Visitor Parking
Inclusions
Property History
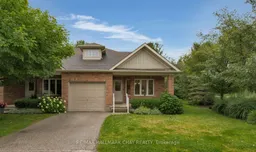 29
29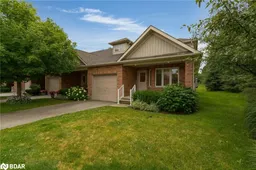 29
29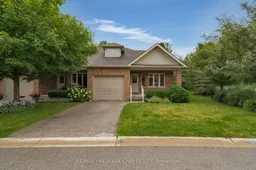 29
29
