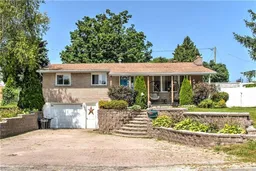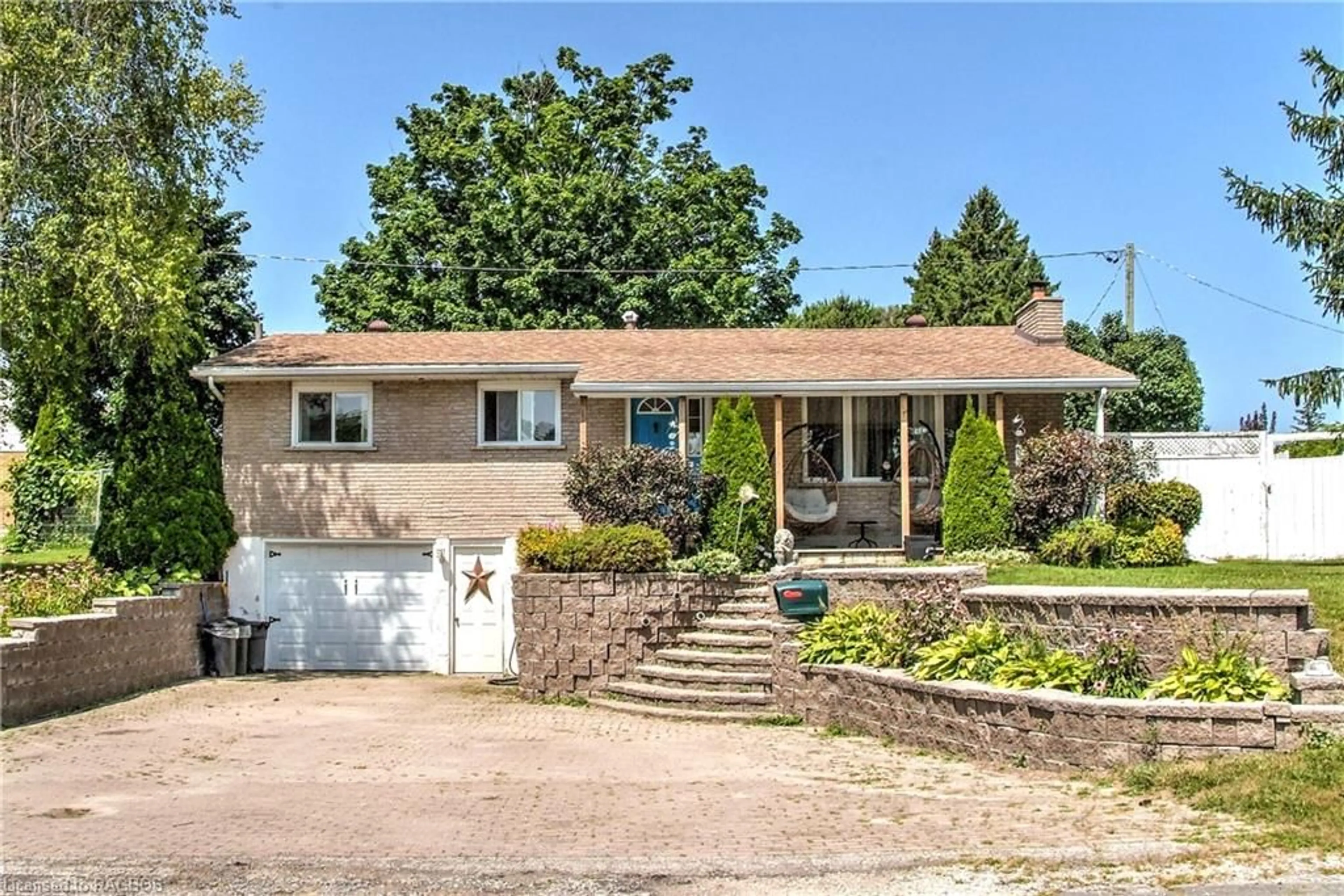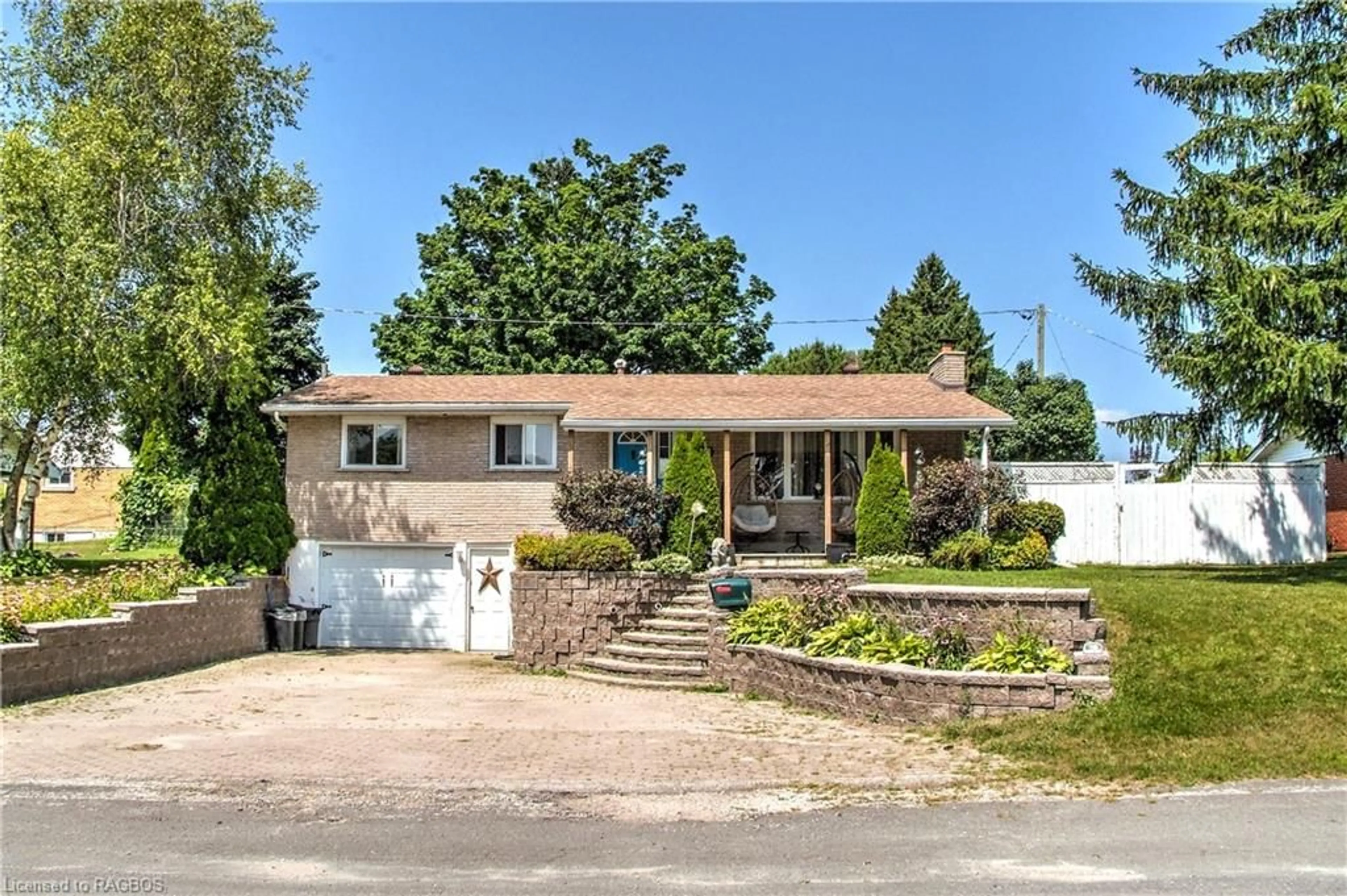470 7th St, Hanover, Ontario N4N 1H6
Contact us about this property
Highlights
Estimated ValueThis is the price Wahi expects this property to sell for.
The calculation is powered by our Instant Home Value Estimate, which uses current market and property price trends to estimate your home’s value with a 90% accuracy rate.Not available
Price/Sqft$235/sqft
Est. Mortgage$1,911/mo
Tax Amount (2023)$3,583/yr
Days On Market99 days
Description
Wonderful family home in convenient, but quiet Hanover neighbourhood. Only a couple of blocks from downtown and all its amenities this 3 bedroom, 1.5 bath home is situated on a 91’ x 110’ extra wide lot and features a private backyard (mostly fenced) with a storage shed. The main level hosts the bedrooms, a 4-piece bathroom as well as the kitchen, dining room with access to the patio (with hardtop gazebo) and the living room. The lower level features a large rec room, laundry room, 2-piece bathroom with potential to add a shower, utility room as well as access to the large, heated and insulated garage (15’ x 26’). The furnace, AC, water softener and hot water on demand were newly installed in 2021. The interlocking double-wide brick driveway features plenty of space for vehicles. Seller is motivated and fast closing is possible.
Property Details
Interior
Features
Main Floor
Bedroom Primary
2.95 x 5.00Bedroom
4.01 x 2.92Kitchen
3.63 x 3.94Bedroom
3.81 x 2.92Exterior
Features
Parking
Garage spaces 1
Garage type -
Other parking spaces 3
Total parking spaces 4
Property History
 26
26

