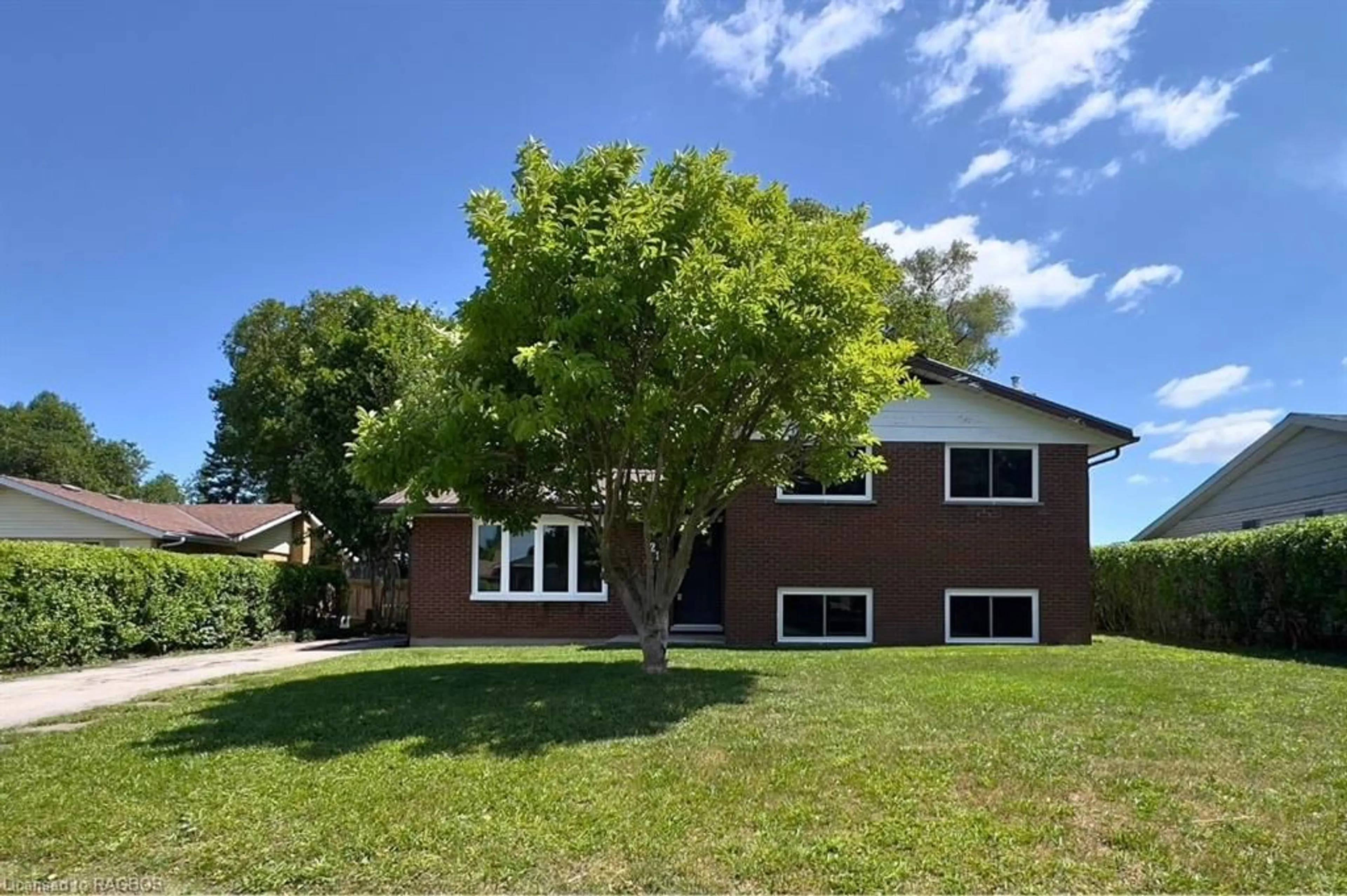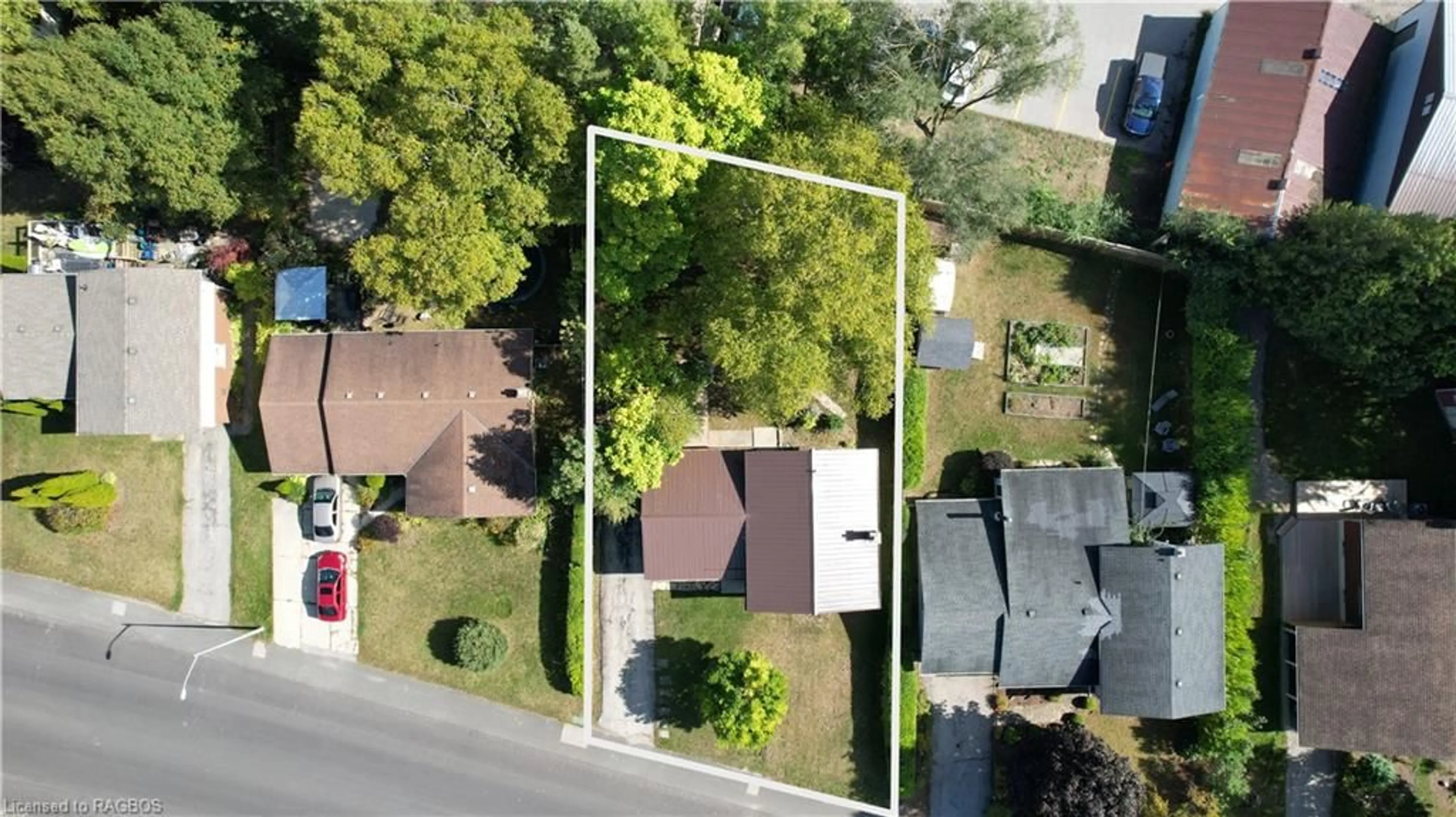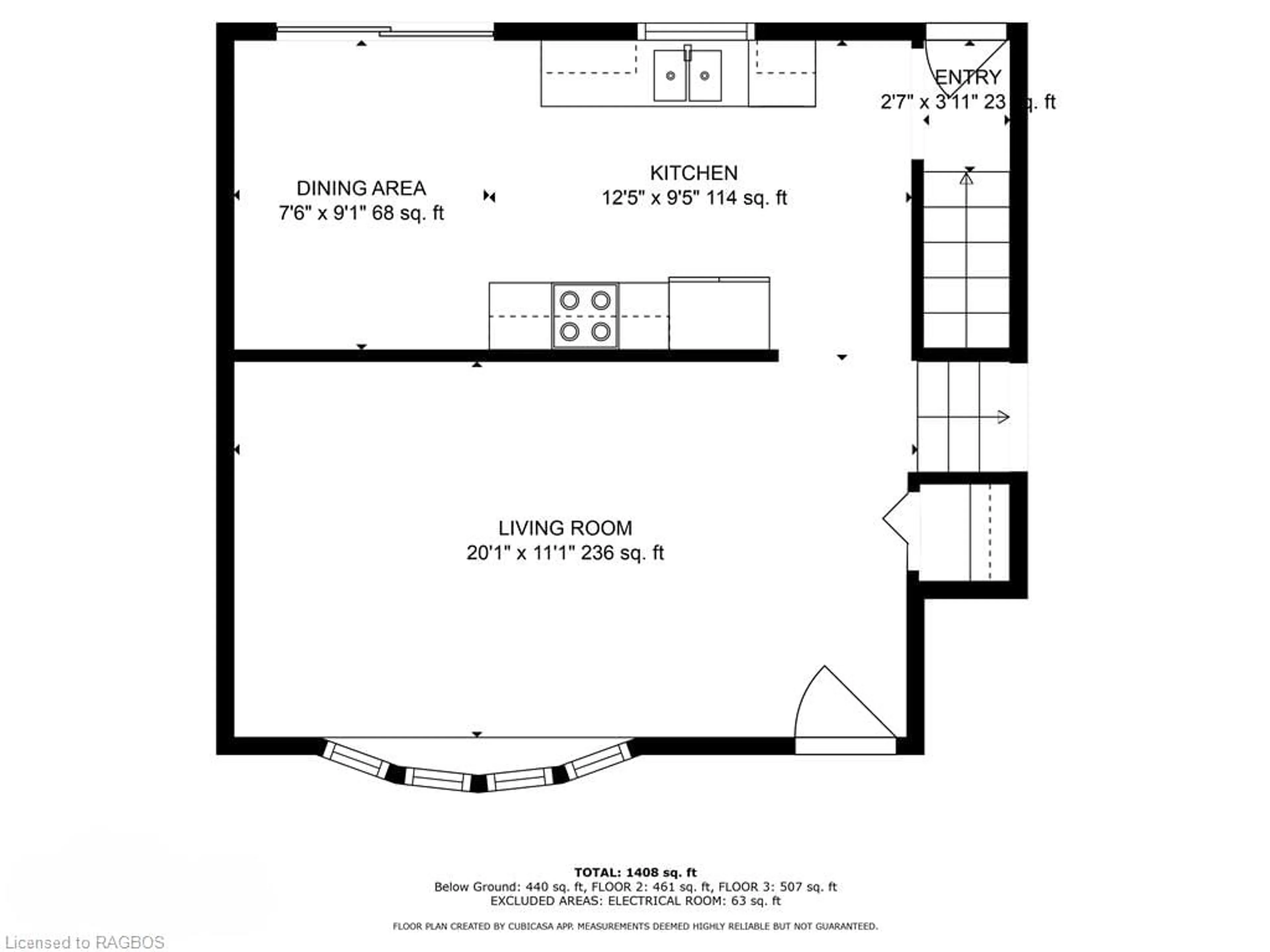213 5th Ave, Hanover, Ontario N4N 2C3
Contact us about this property
Highlights
Estimated ValueThis is the price Wahi expects this property to sell for.
The calculation is powered by our Instant Home Value Estimate, which uses current market and property price trends to estimate your home’s value with a 90% accuracy rate.Not available
Price/Sqft$323/sqft
Est. Mortgage$2,229/mo
Tax Amount (2023)$2,328/yr
Days On Market54 days
Description
Step into a home where everything just feels right. Sunlight streams through the large windows, filling the living room with a sense of ease and warmth. The kitchen, newly outfitted with appliances, is more than a place to cook—it’s where your day starts and conversations happen over morning coffee. Upstairs, three inviting bedrooms offer the perfect balance of comfort and simplicity, while downstairs, a flexible bonus room is ready for whatever you need—whether it’s a rec room, a creative space, another bedroom or just a place to unwind. This home has been thoughtfully upgraded in 2024 from top to bottom. New tubs, vanities, toilets, a furnace, and windows ensure that everything is in place so you can focus on living. Outside, a 23ft x 9.5ft. shed gives you all the extra space you could need for hobbies or storage. And it’s all set in a friendly neighborhood, with groceries, restaurants, the hospital, arena, and indoor pool just a short walk away. Everything you need is close, making life a little easier. This is a home designed to move right into and start making memories.
Property Details
Interior
Features
Second Floor
Bedroom
3.20 x 4.09Bedroom
2.87 x 3.15Bathroom
2.08 x 2.114-Piece
Bedroom
3.10 x 2.84Exterior
Features
Parking
Garage spaces -
Garage type -
Total parking spaces 3
Property History
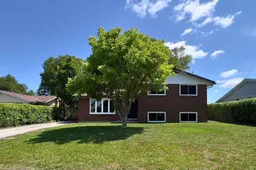 27
27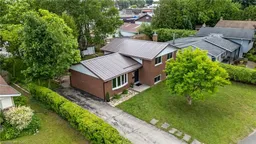 36
36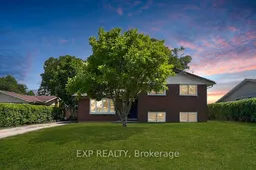 10
10
