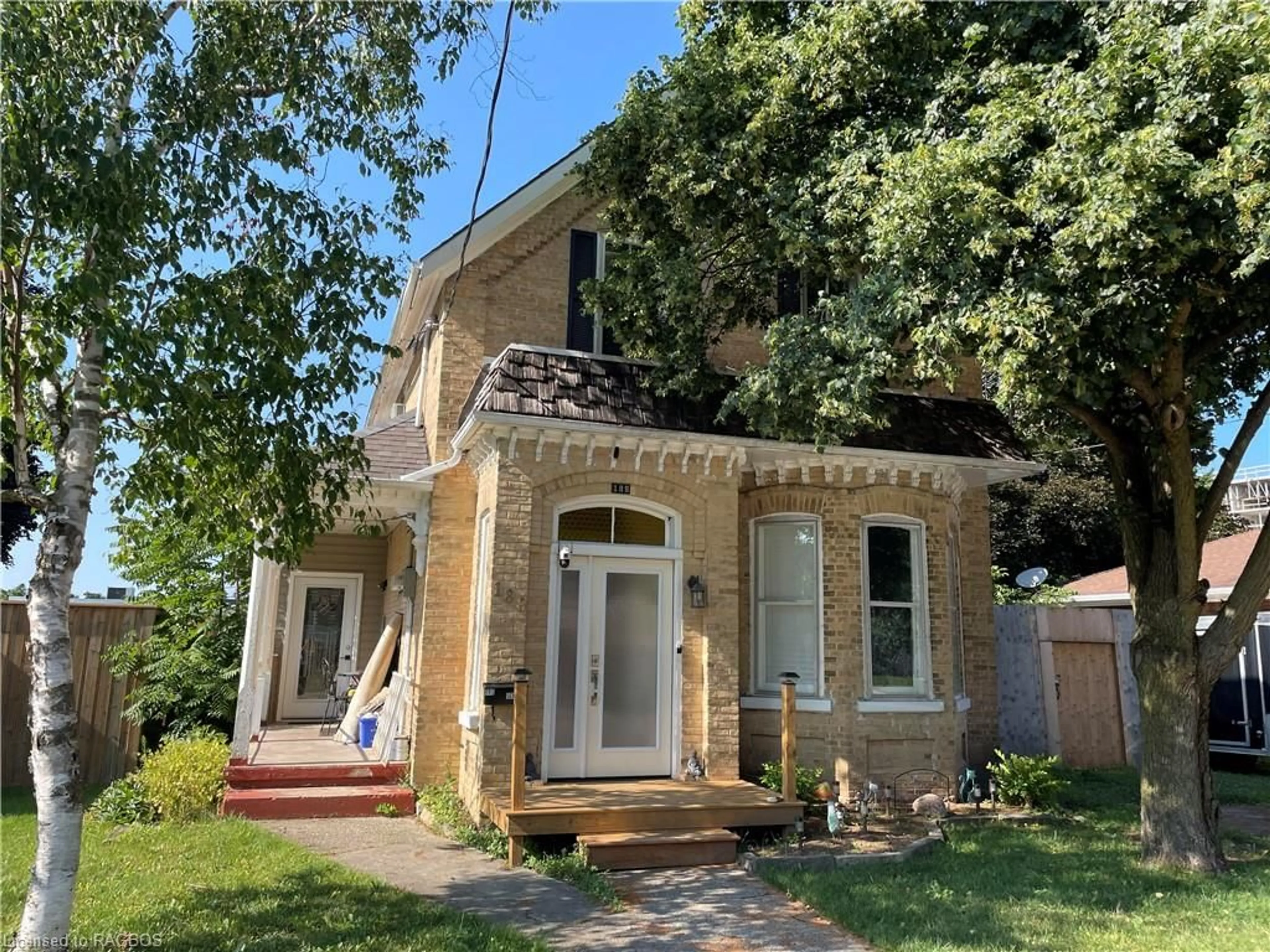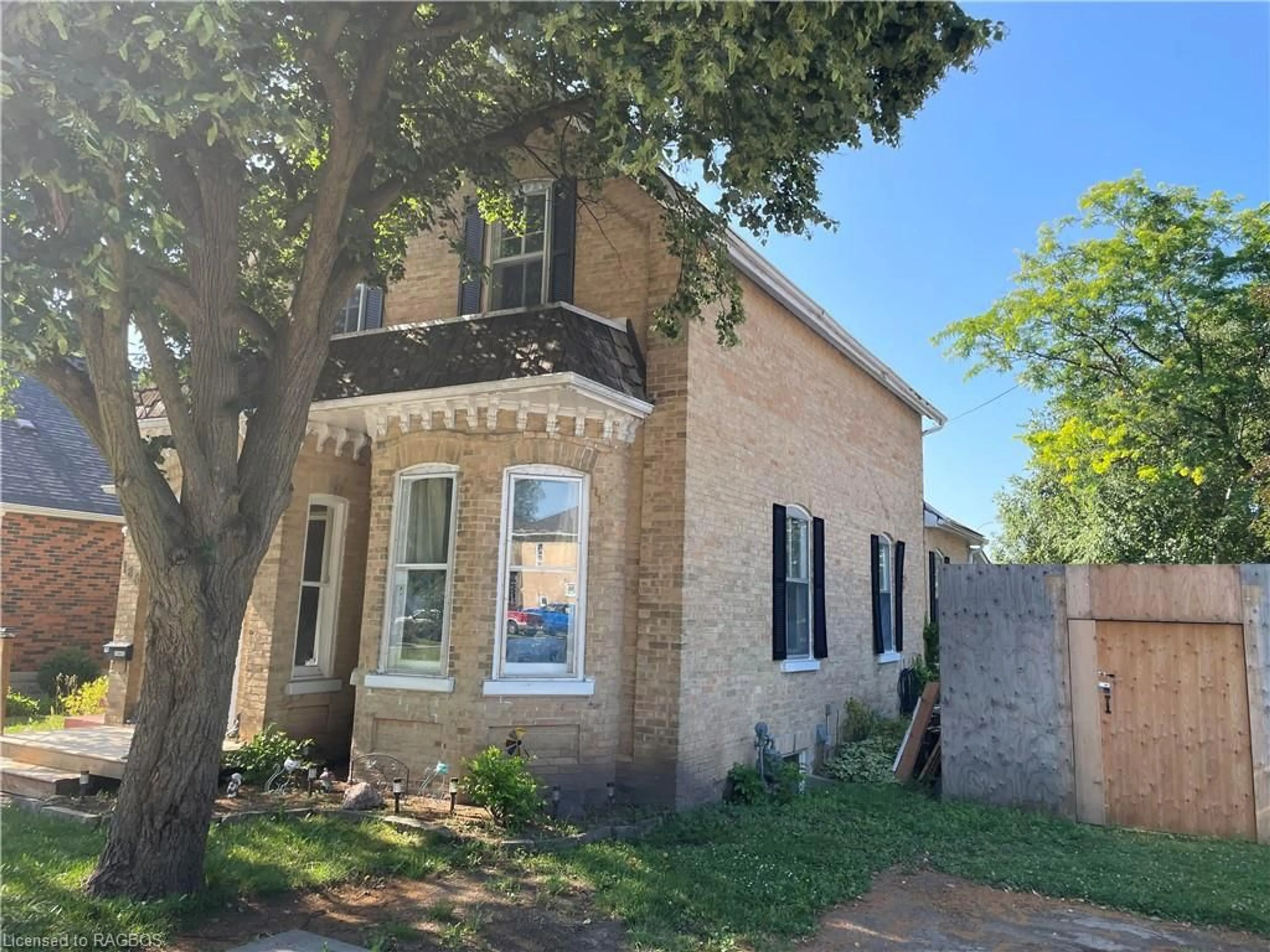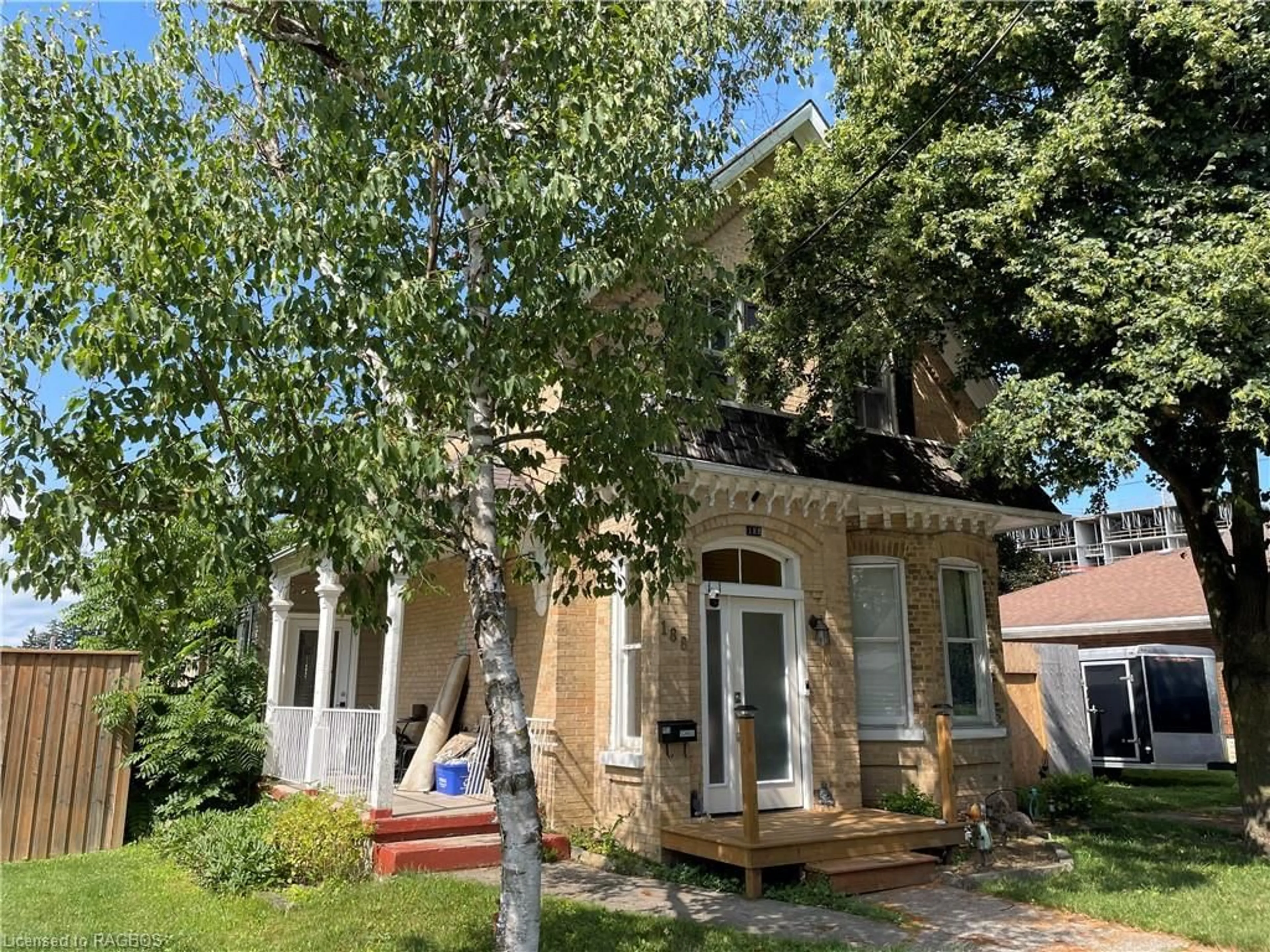188 9th St, Hanover, Ontario N4N 1L2
Contact us about this property
Highlights
Estimated ValueThis is the price Wahi expects this property to sell for.
The calculation is powered by our Instant Home Value Estimate, which uses current market and property price trends to estimate your home’s value with a 90% accuracy rate.Not available
Price/Sqft$221/sqft
Est. Mortgage$1,975/mo
Tax Amount (2023)$1,784/yr
Days On Market130 days
Description
Solid 1.5 storey home, currently a duplex, easily convertible back to a single-family home, located on a quiet lot with mature trees within walking distance to the downtown amenities. The property is owner-occupied, allowing new owners to set the rent. With some updating, this is a good investment property. The main floor apartment features 2+1 versatile bedrooms, one bathroom, a lower-level bedroom, a large bedroom with a bay window that could serve as a living room, and a current living room that could double as a dining room. There is also a storage room that could be an additional bedroom, a back addition with stairs leading to the lower level, which includes a bedroom, utility room, laundry area, and two water heaters. The upstairs is a separate one-bedroom apartment with its own 60 amp meter and baseboard heating. The gas furnace is currently set up for the main floor but can heat the whole house. It has a fenced backyard with a non-working pool sold as-is. Ample parking, no rentals, roof was replaced in 2017. Zoning C1-44 allows for a business, many of the homes in this area allow for this as they are in the downtown area. Taxed at residential rate.
Property Details
Interior
Features
Main Floor
Kitchen
4.98 x 3.89Living Room
4.11 x 3.61Foyer
3.68 x 1.42Family Room
5.51 x 3.35Balcony/Deck
Exterior
Features
Parking
Garage spaces -
Garage type -
Total parking spaces 6
Property History
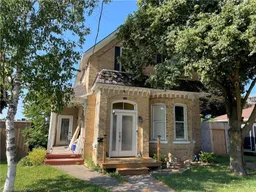 19
19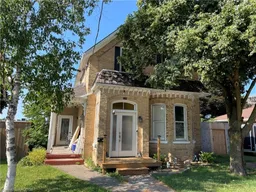 19
19
