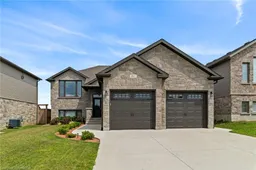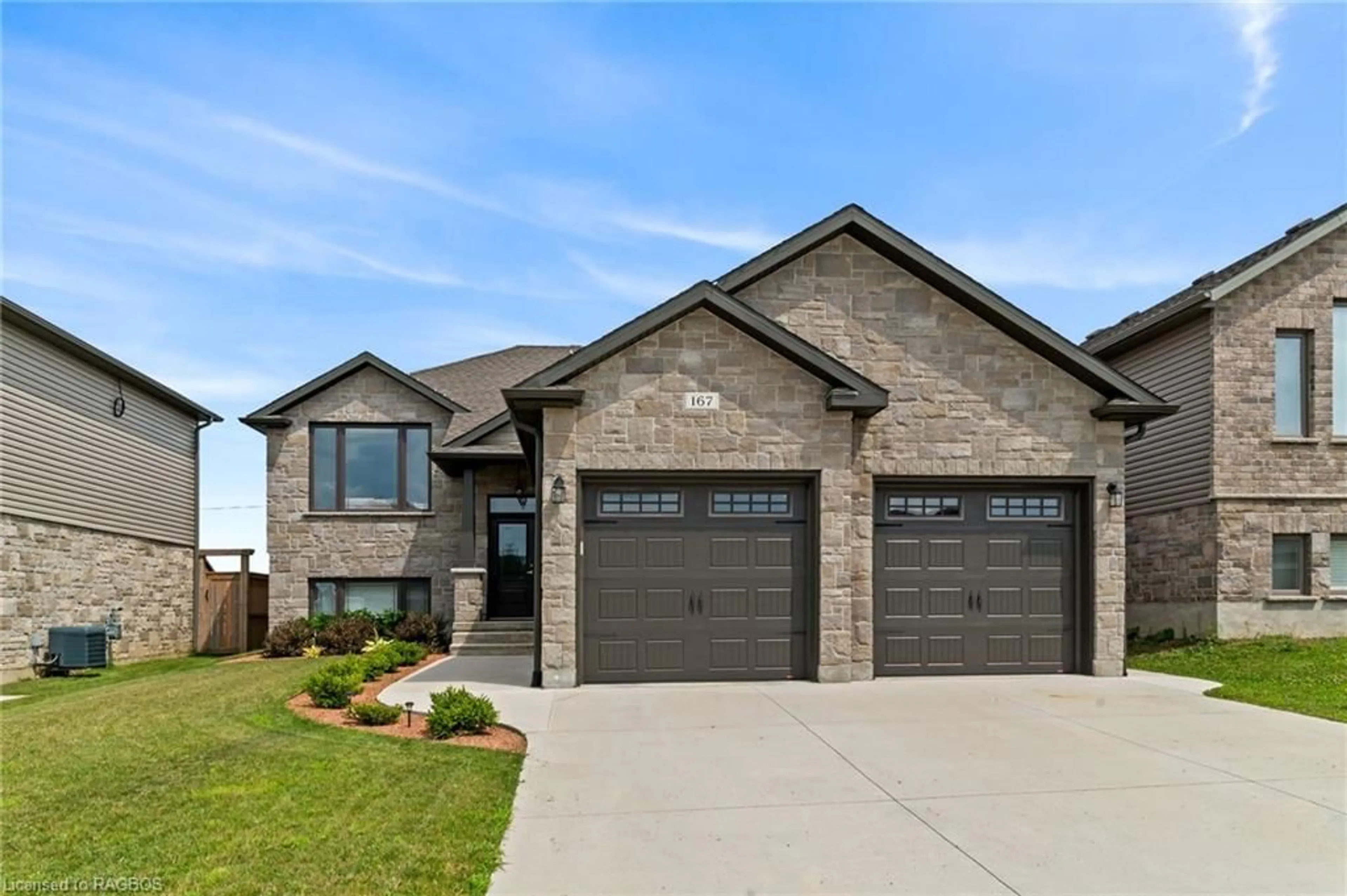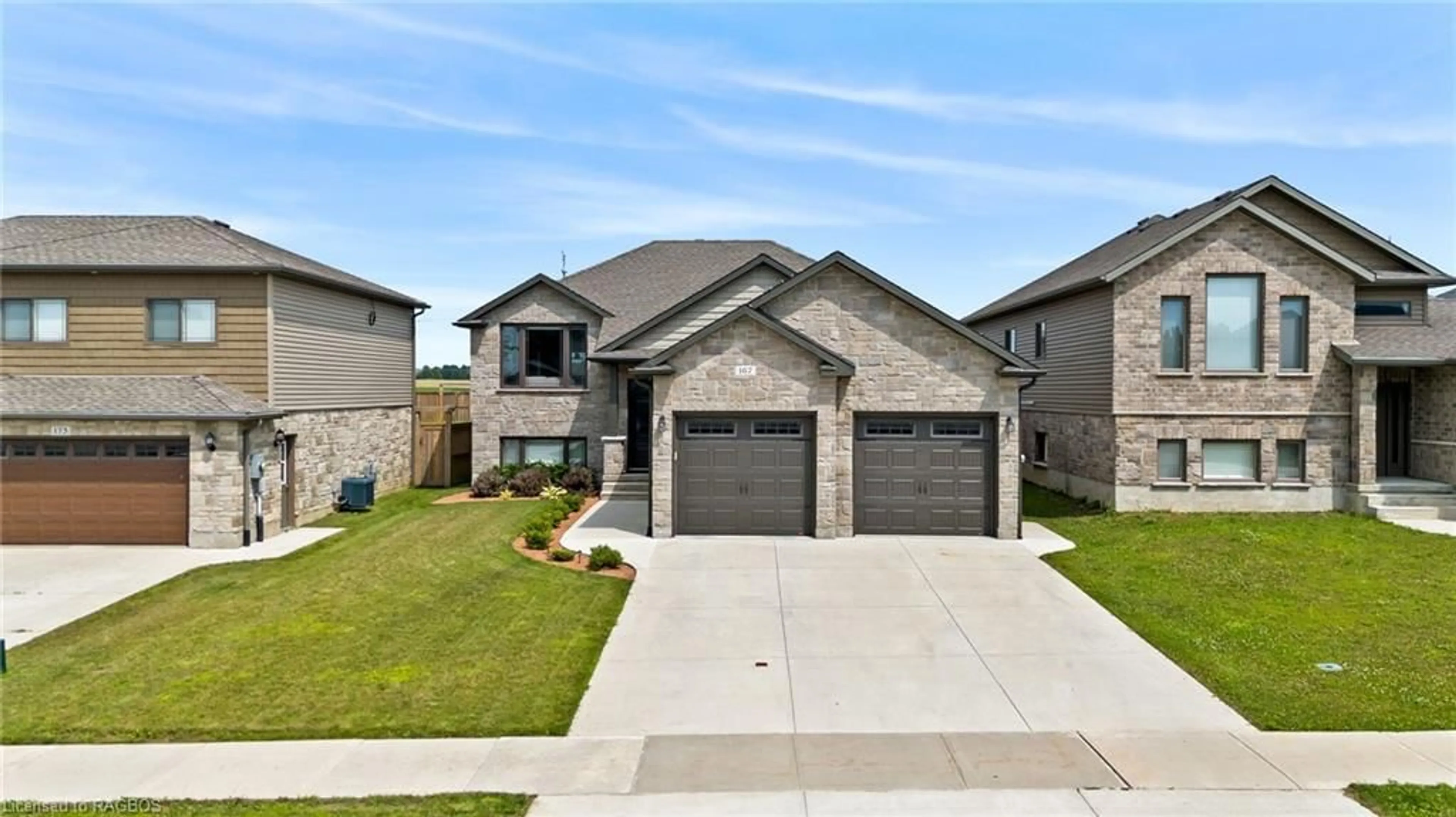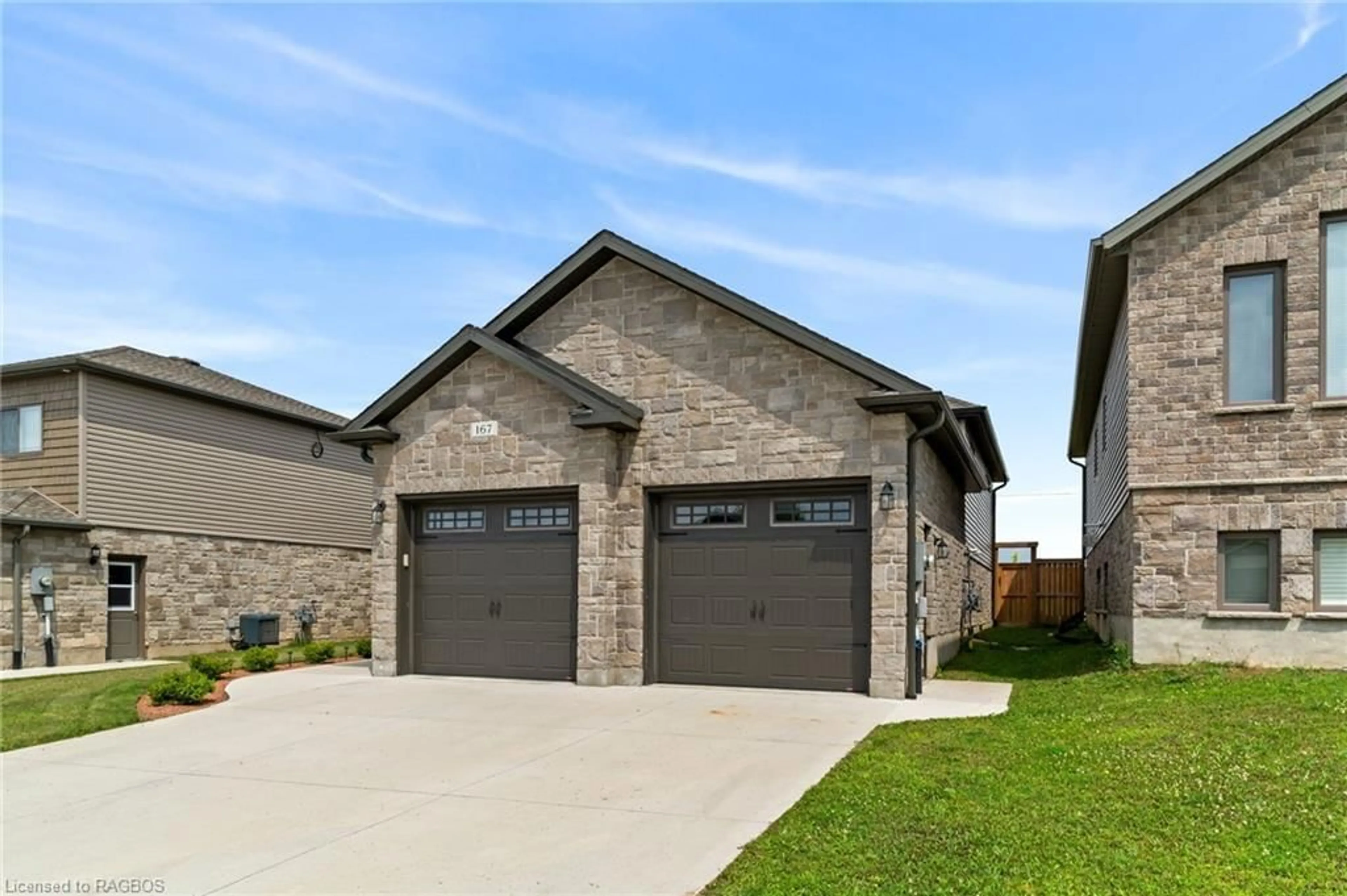167 17th Avenue A, Hanover, Ontario N4N 0B5
Contact us about this property
Highlights
Estimated ValueThis is the price Wahi expects this property to sell for.
The calculation is powered by our Instant Home Value Estimate, which uses current market and property price trends to estimate your home’s value with a 90% accuracy rate.Not available
Price/Sqft$572/sqft
Est. Mortgage$3,135/mo
Tax Amount (2023)$4,218/yr
Days On Market114 days
Description
Modern raised bungalow located in newer subdivision close to amenities. The main floor features a welcoming foyer, open concept living room, dining area & kitchen with patio doors to leading to a partially covered deck with fantastic view, primary bedroom features a ensuite & walk-in closet and the second bedroom comes complete with a walk-in closet and bathroom too. The newly finished lower level features a large family room, office and/or third bedroom and rough-in for third bathroom. Additional features include F/A gas furnace, central A/C, large double car garage with walkdown to lower level, double wide concrete driveway, and fully fenced yard. At this price, you will want to make it yours!
Property Details
Interior
Features
Main Floor
Kitchen
11 x 12.06Dining Room
10.08 x 12.08Living Room
11 x 12.06Bedroom
11.03 x 12Exterior
Features
Parking
Garage spaces 2
Garage type -
Other parking spaces 2
Total parking spaces 4
Property History
 42
42


