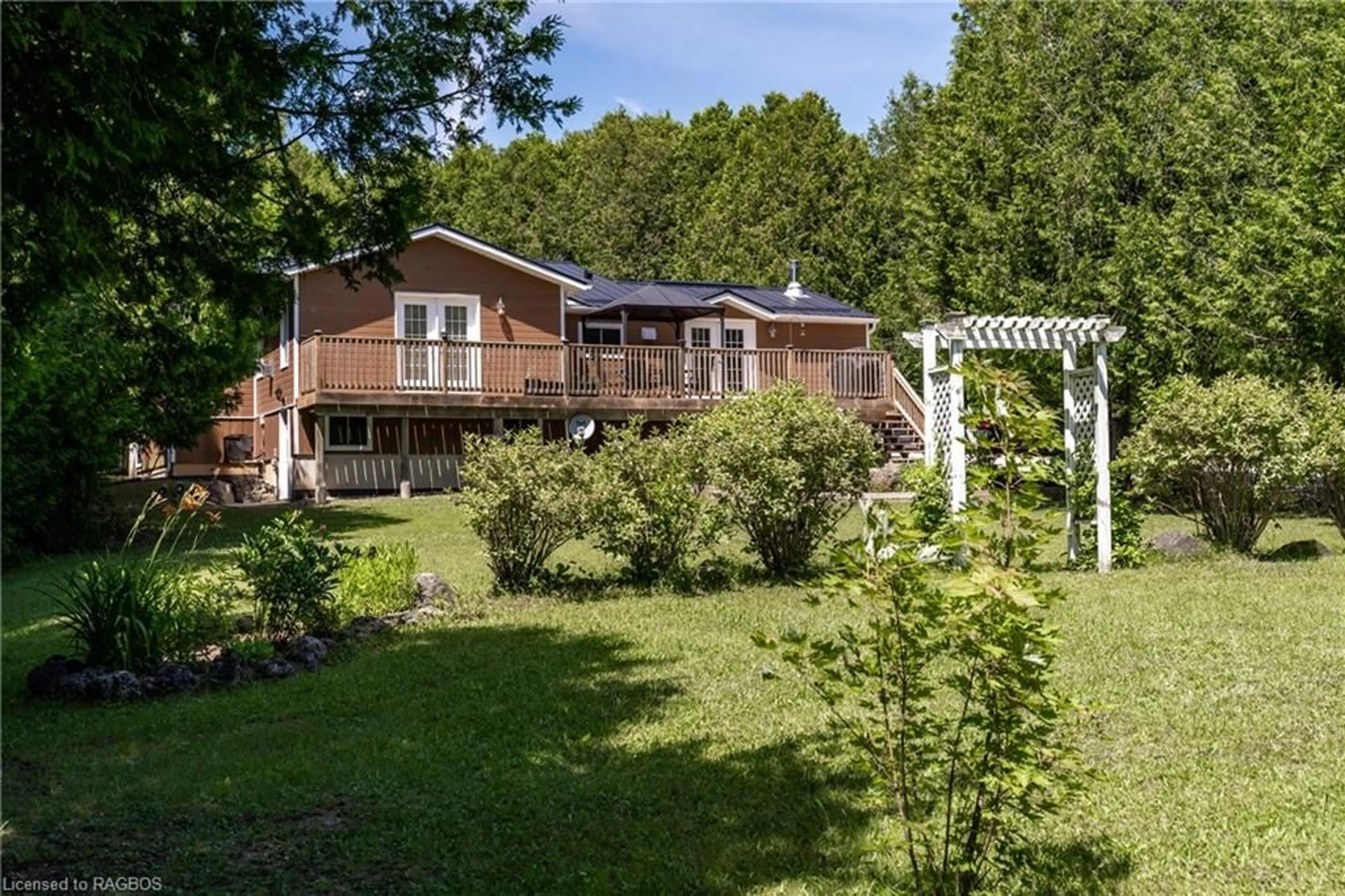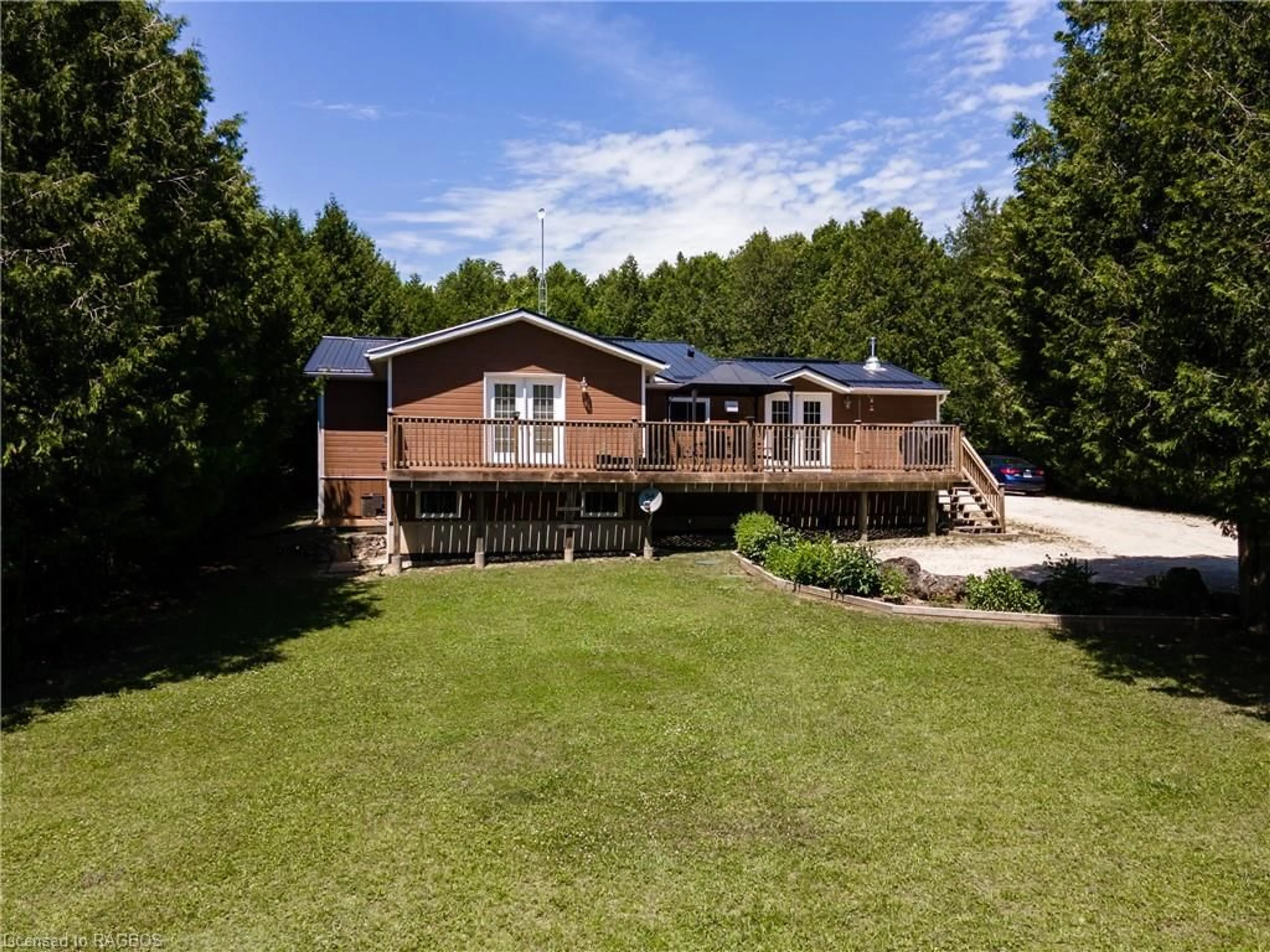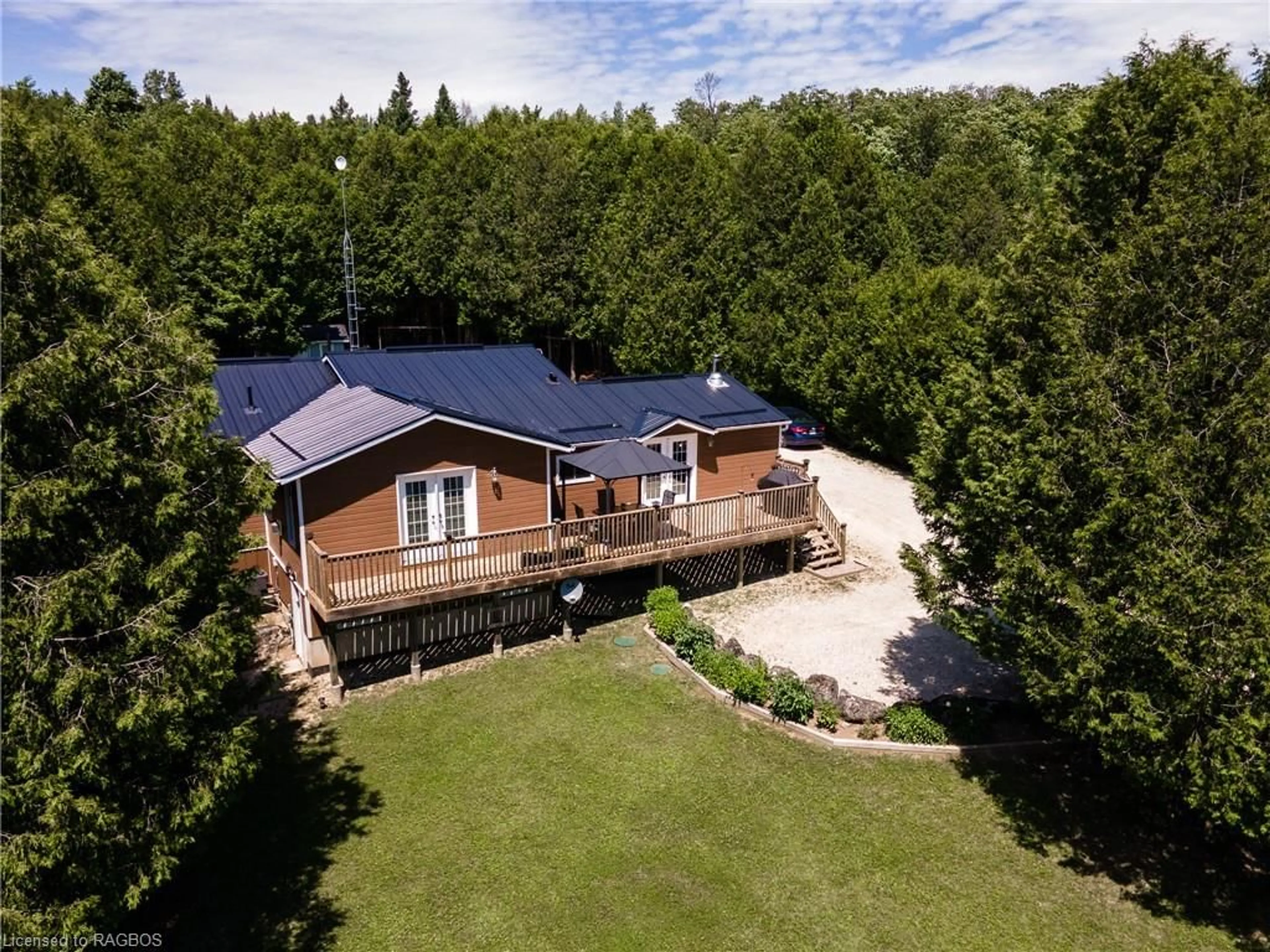447077 10 Conc, Grey Highlands, Ontario N0C 1E0
Contact us about this property
Highlights
Estimated ValueThis is the price Wahi expects this property to sell for.
The calculation is powered by our Instant Home Value Estimate, which uses current market and property price trends to estimate your home’s value with a 90% accuracy rate.Not available
Price/Sqft$352/sqft
Est. Mortgage$3,990/mo
Tax Amount (2023)$4,103/yr
Days On Market227 days
Description
Deeded water access as well as a beautifully appointed 2,633 s/f raised bungalow on more than 1 acre of landscaped grounds in Eugenia. This home has been completely renovated and designed with single-level living in mind. You will be in awe of the attention to detail and high-end finishes. The main level offers a large functional foyer, main floor laundry, customized kitchen (2021), and a dining room with a WETT certified wood stove (2011) for cozy winter evening meals. This level also has a den, a large bright living room boasting a gas fireplace and walk out to the deck, 2 large bedrooms with walk-in closets, one being the primary bedroom with garden doors leading to a private deck, and its own private en-suite bathroom. The lower level with it’s separate entrance, offers 2 more generously sized bedrooms, a fourth bathroom and an abundance of space to add a living room and kitchen if an in-law suite is what you require. In the tranquil, treed yard you will find a large vegetable garden, shaded and sun filled areas for quiet relaxation and an expansive deck for entertaining friends and family. One of the two large storage sheds was built specifically as a drive shed for the lawnmower/snow-blower. In the second shed you can store your water toys to enjoy at the private deeded water access area restricted to "EEPHA Members” only. Ten minutes to Beaver Valley, 2 minutes to the lake, a short drive to Eugenia falls, trails and rivers, this year round home provides a four season playground for all to enjoy. There are so many fantastic features to this home.
Property Details
Interior
Features
Lower Floor
Utility Room
6.88 x 3.00Bedroom
3.99 x 2.92Bedroom
4.55 x 4.22Bathroom
3.05 x 2.063-Piece
Exterior
Features
Parking
Garage spaces -
Garage type -
Total parking spaces 10
Property History
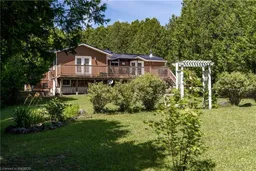 45
45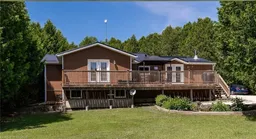 38
38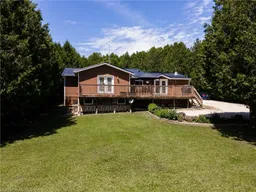 44
44
