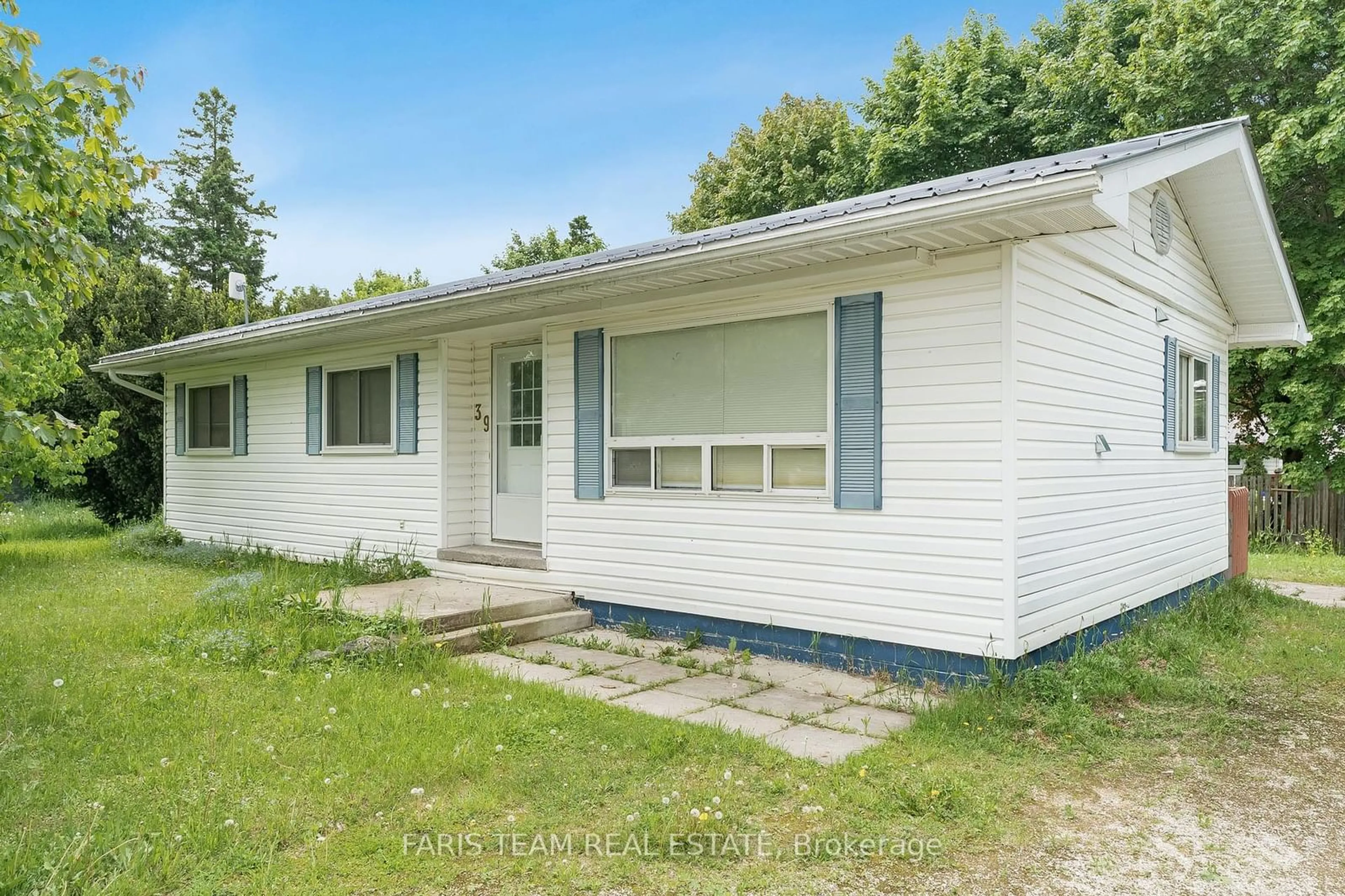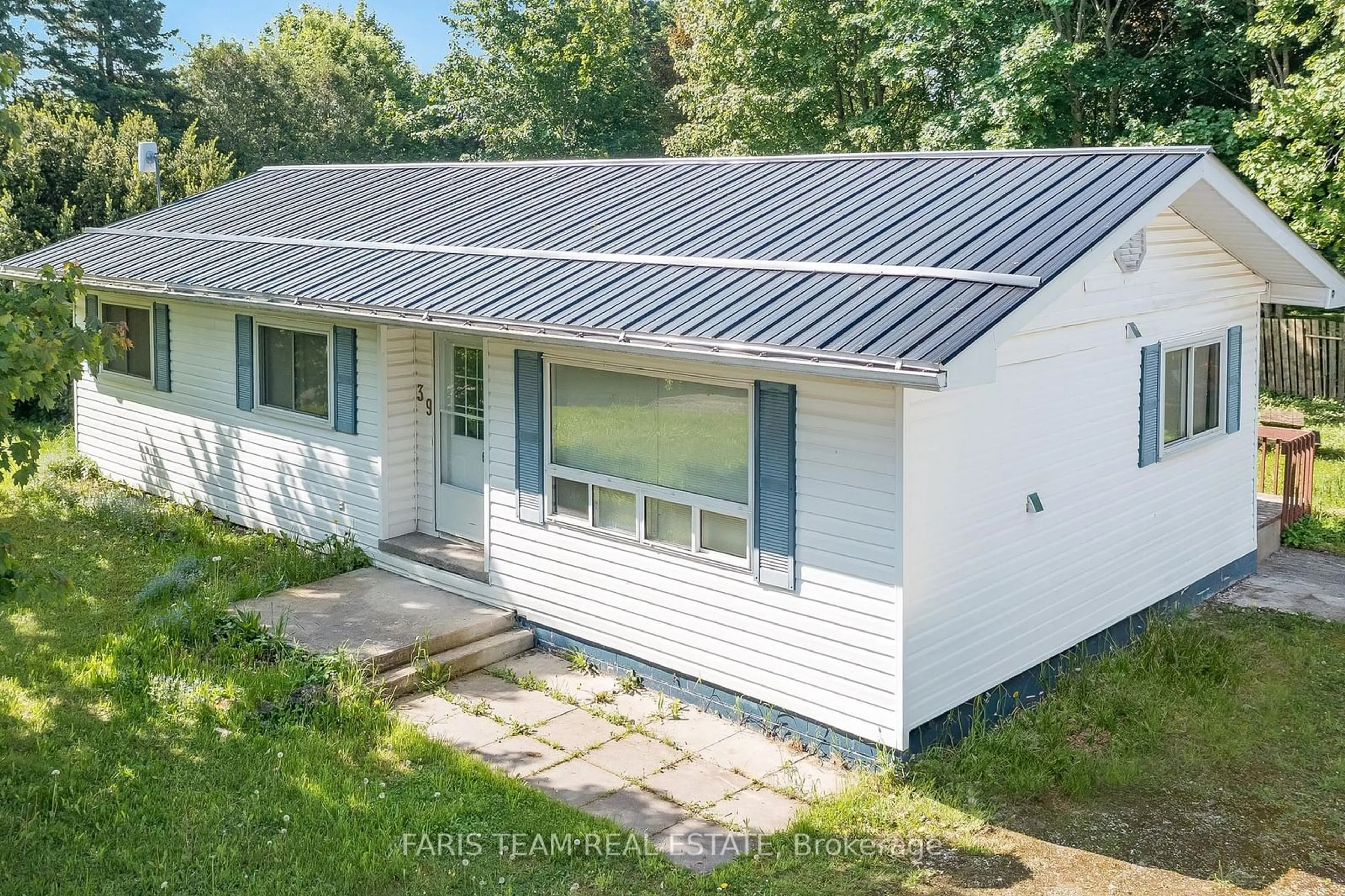39 Brackenbury St, Grey Highlands, Ontario N0C 1H0
Contact us about this property
Highlights
Estimated ValueThis is the price Wahi expects this property to sell for.
The calculation is powered by our Instant Home Value Estimate, which uses current market and property price trends to estimate your home’s value with a 90% accuracy rate.Not available
Price/Sqft$526/sqft
Est. Mortgage$1,932/mo
Tax Amount (2024)$1,201/yr
Days On Market10 days
Description
Top 5 Reasons You Will Love This Home: 1) Settled on a quiet cul-de-sac, spanning a full quarter-acre, this property boasts one of the largest pie-shaped lots in town 2) Fully finished basement with an updated bathroom and the added benefit of updated laminate flooring throughout and new ceramic tile flooring in the kitchen, all completed in 2024 3) Potential to convert into a duplex, presenting an excellent investment opportunity 4) Cozy gas fireplaces in both the living room and basement ensuring efficient heating throughout the home 5) Enhanced with pot lighting throughout, creating a bright and inviting ambiance. 1,848 fin.sq.ft. Visit our website for more detailed information. *Please note some images have been virtually staged to show the potential of the home.
Property Details
Interior
Features
Bsmt Floor
Laundry
3.28 x 2.95Vinyl Floor / Window / Pot Lights
Rec
5.92 x 5.98Vinyl Floor / Gas Fireplace / Pot Lights
Den
3.49 x 2.99Vinyl Floor / Closet
Br
3.51 x 2.88Vinyl Floor / Window
Exterior
Features
Parking
Garage spaces -
Garage type -
Total parking spaces 4
Property History
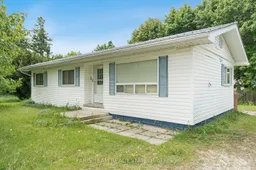 26
26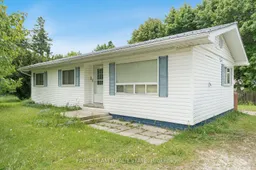 26
26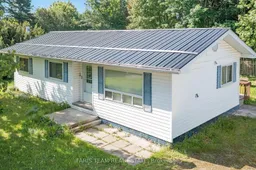 24
24
