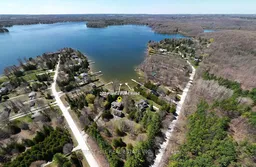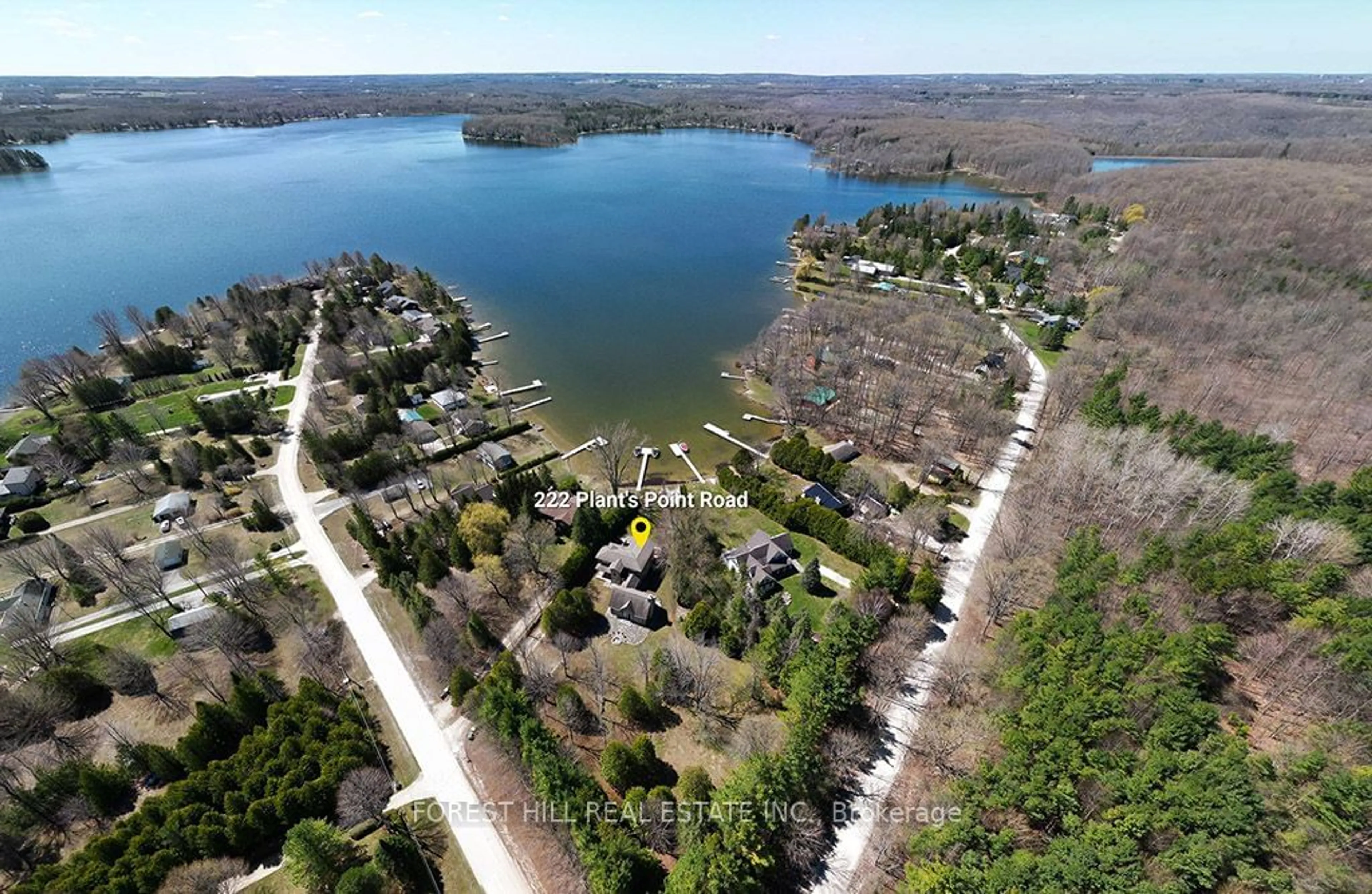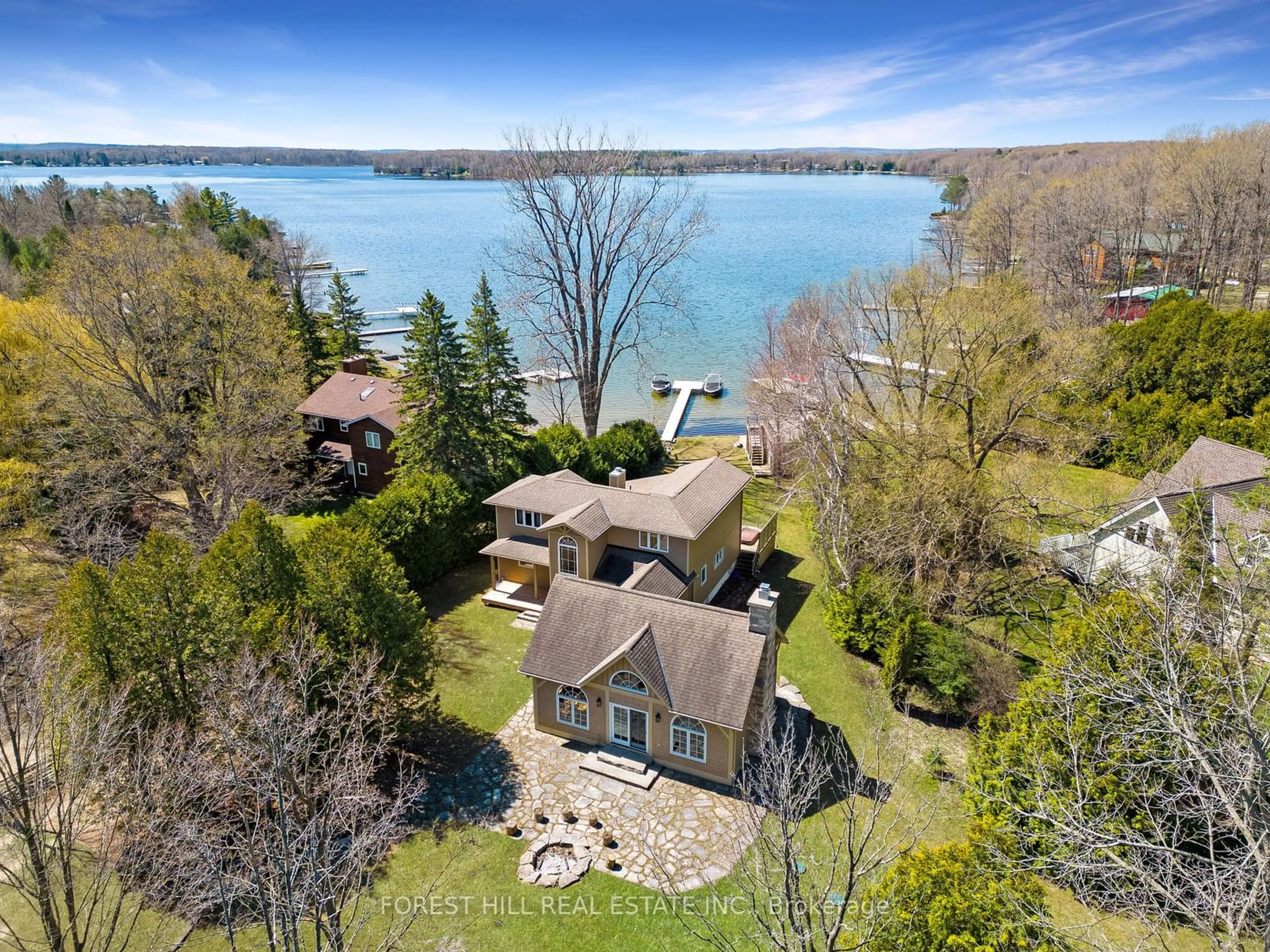222 Plantt's Pt, Grey Highlands, Ontario N0C 1E0
Contact us about this property
Highlights
Estimated ValueThis is the price Wahi expects this property to sell for.
The calculation is powered by our Instant Home Value Estimate, which uses current market and property price trends to estimate your home’s value with a 90% accuracy rate.Not available
Price/Sqft$526/sqft
Est. Mortgage$7,296/mo
Tax Amount (2023)$8,560/yr
Days On Market101 days
Description
Nestled in the heart of an area known as an outdoor playground, this lakefront property offers the perfect balance of relaxation and access to all of your favourite pass times. Whether youre hitting the Beaver Valley slopes, teeing off on lush greens, exploring scenic cycling routes or making tracks along the famous Bruce Trail the choice is yours since Lake Eugenia is located just 10 mins from all of it! And with lots of room for friends and family, you'll never run out of space to make memories. Featuring over 3000 finished square feet (wait til you see the amazing Great Room!) on a full acre lot, you can easily host the ultimate getaway for friends and family at your lakeside retreat with 5 cozy bedrooms, 2 bathrooms, and a luxurious hot tub overlooking the lake, the perfect vacation home (or dream home) awaits! Little ones can easily enjoy the water with a child-friendly shoreline, keep your boat at the generous shared dock, the boathouse (complete with a rooftop patio) makes an ideal spot for watching the sun go down and the lakeside fire pit is an ideal location for some quality family time roasting marshmallows or hot dogs. From skiing and hiking to boating and golf, there's something nearby for everyone. Dont miss this chance to experience the best of Grey County has to offer! Under 2hrs from the GTA, 90 mins from Kitchener-Waterloo, Barrie & Guelph, 30 mins from Collingwood/Thornbury & 15 mins from amenities in the charming villages of Kimberley, Flesherton & Markdale.
Property Details
Interior
Features
Main Floor
Kitchen
3.45 x 7.75Combined W/Dining / Open Concept / W/O To Sundeck
Foyer
3.81 x 3.81Tile Floor
Great Rm
9.27 x 6.25Fireplace / Hardwood Floor / W/O To Garden
Living
8.25 x 5.64Fireplace / Hardwood Floor / W/O To Sundeck
Exterior
Features
Parking
Garage spaces -
Garage type -
Total parking spaces 6
Property History
 39
39

