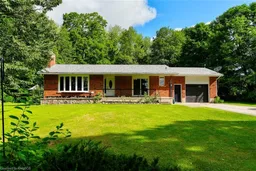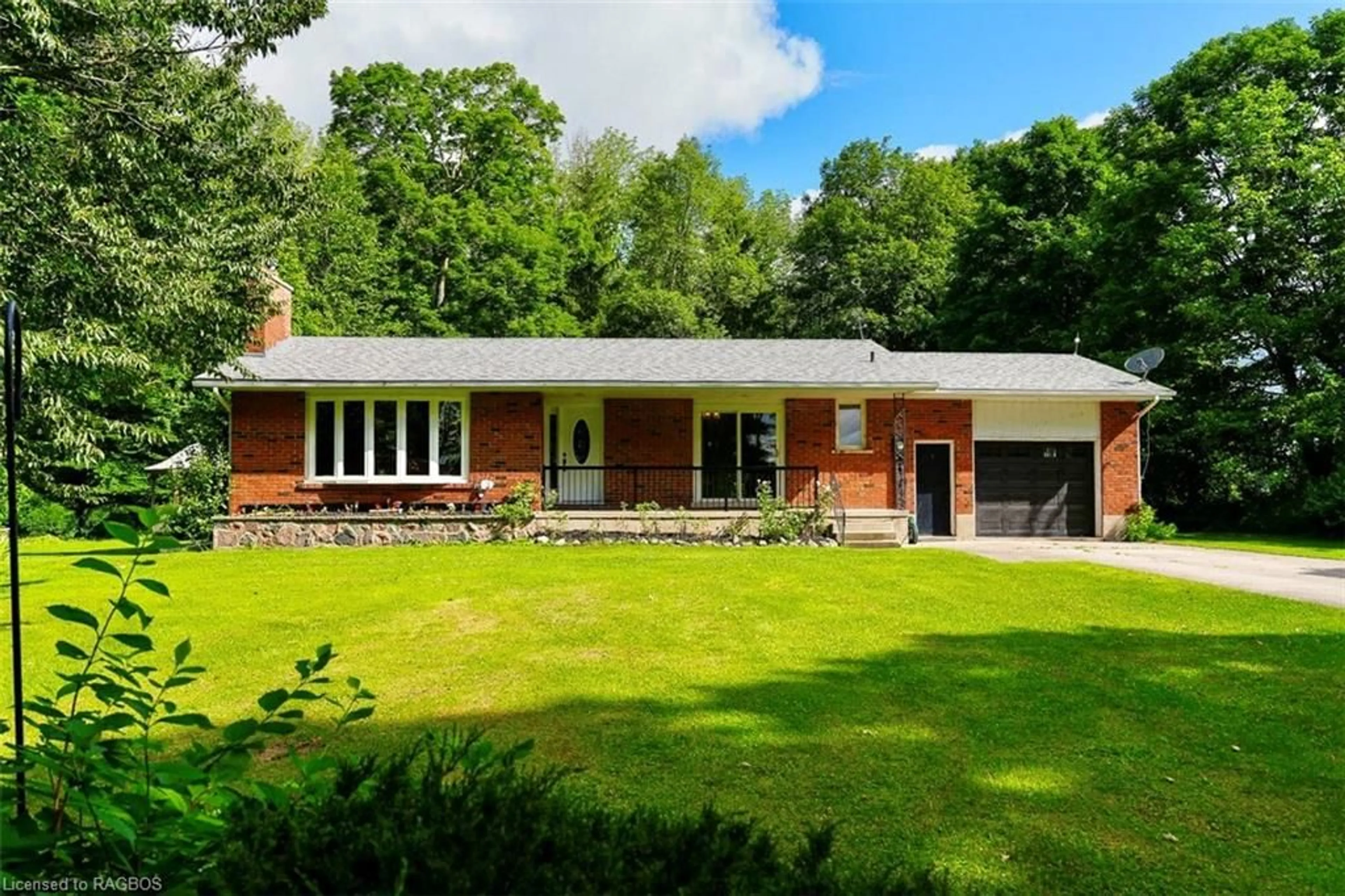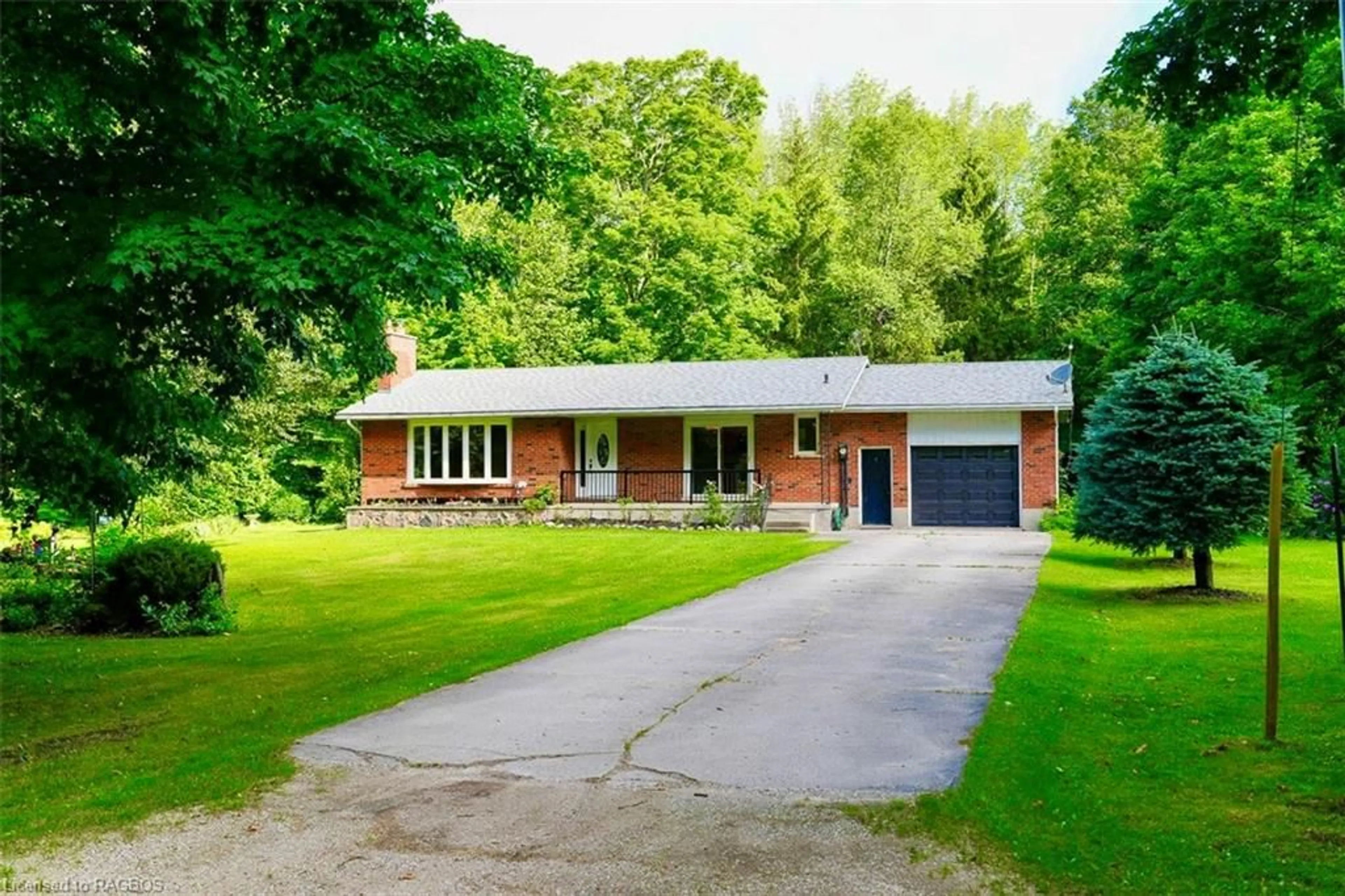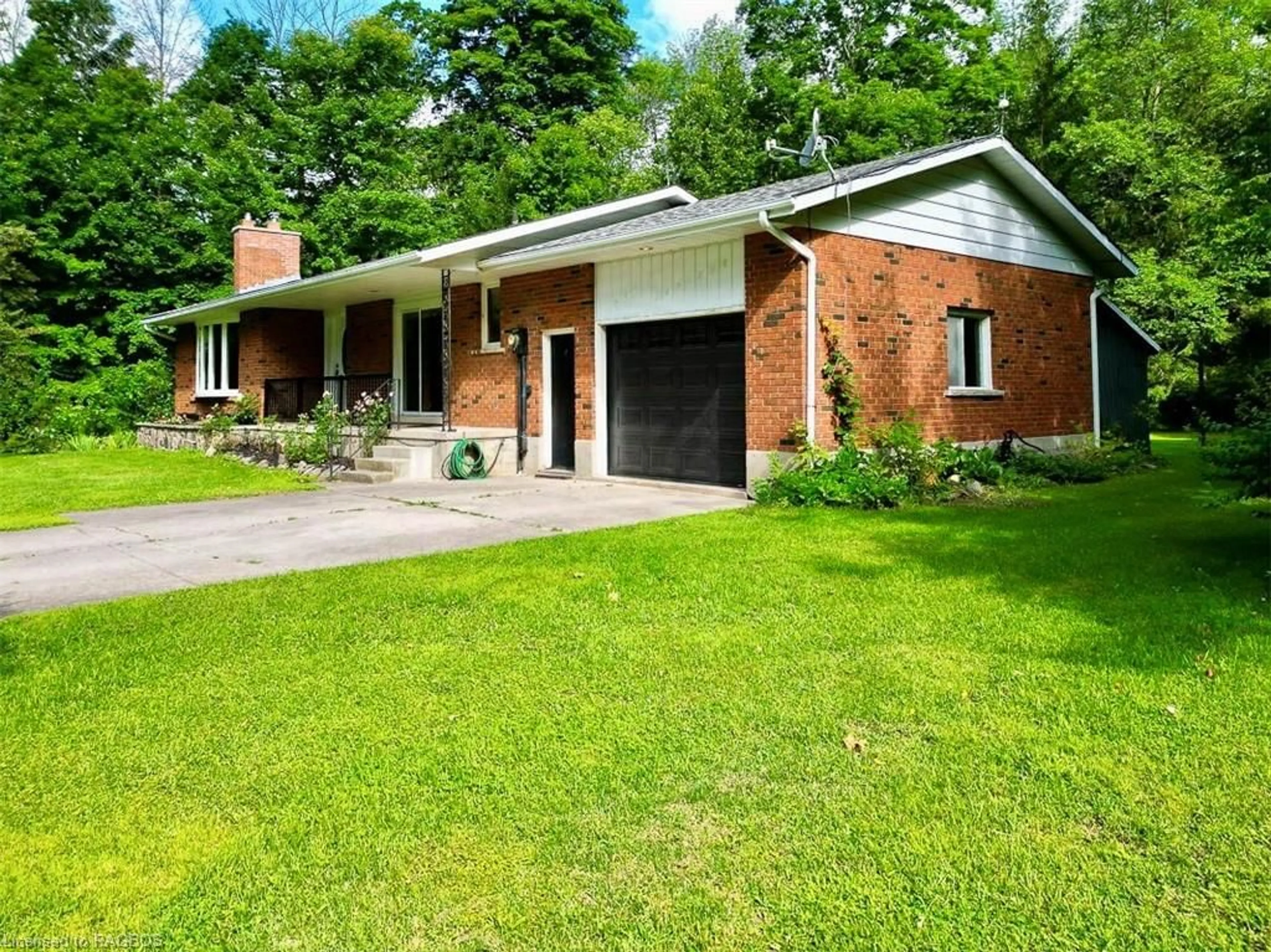822315 Side 1 Rd, Chatsworth, Ontario N0H 1G0
Contact us about this property
Highlights
Estimated ValueThis is the price Wahi expects this property to sell for.
The calculation is powered by our Instant Home Value Estimate, which uses current market and property price trends to estimate your home’s value with a 90% accuracy rate.$627,000*
Price/Sqft$303/sqft
Est. Mortgage$2,787/mth
Tax Amount (2024)$3,511/yr
Days On Market46 days
Description
Lovely all brick bungalow, set in a country setting against a mature maple forest on 1.4 acres. This home features great privacy, two plus one bedrooms, one and one half bathrooms, large finished lower level family space, main floor laundry and an attached garage. Upgrades include, cherry flooring, kitchen cabinets, high efficiency propane furnace, vinyl windows, and a large grade level sunroom and paved driveway. Outside we have a well manicured yard, lots of shade, mature trees, view of beautiful agricultural crops and a quiet country road. Additionally there is an additional 25 x 30 2 bay shop at the rear of property perfect for storage or for home hobbies! A few cosmetic updates will make this home perfect for families or one floor living in your retirement.
Property Details
Interior
Features
Main Floor
Kitchen/Dining Room
5.79 x 3.15Foyer
1.83 x 2.44Living Room
5.49 x 4.34Bedroom Primary
3.25 x 3.51Exterior
Features
Parking
Garage spaces 1
Garage type -
Other parking spaces 5
Total parking spaces 6
Property History
 45
45


